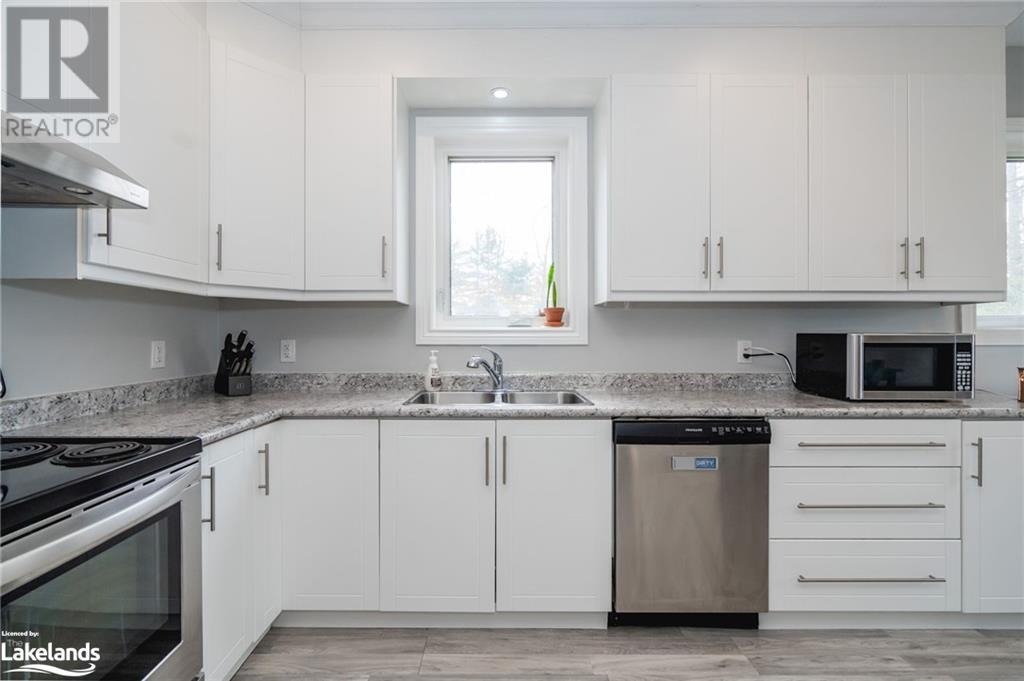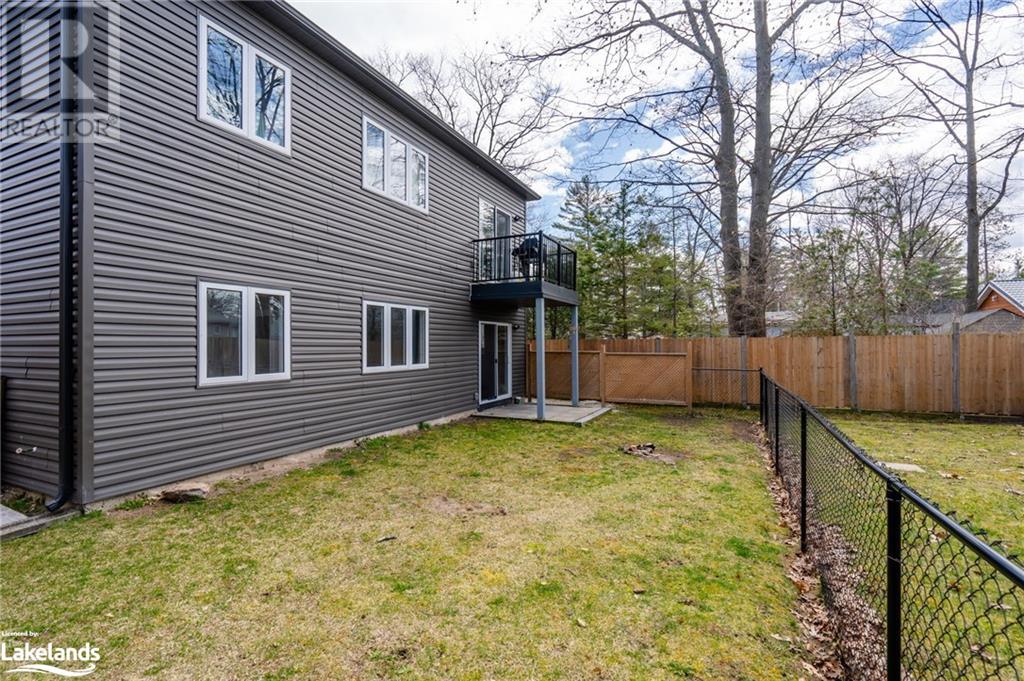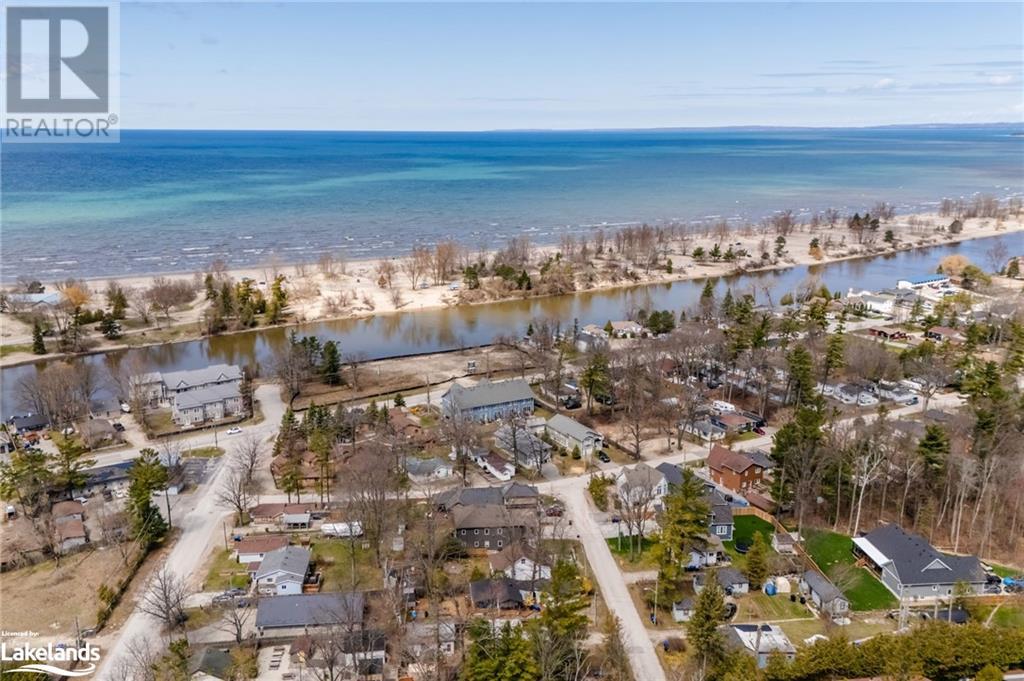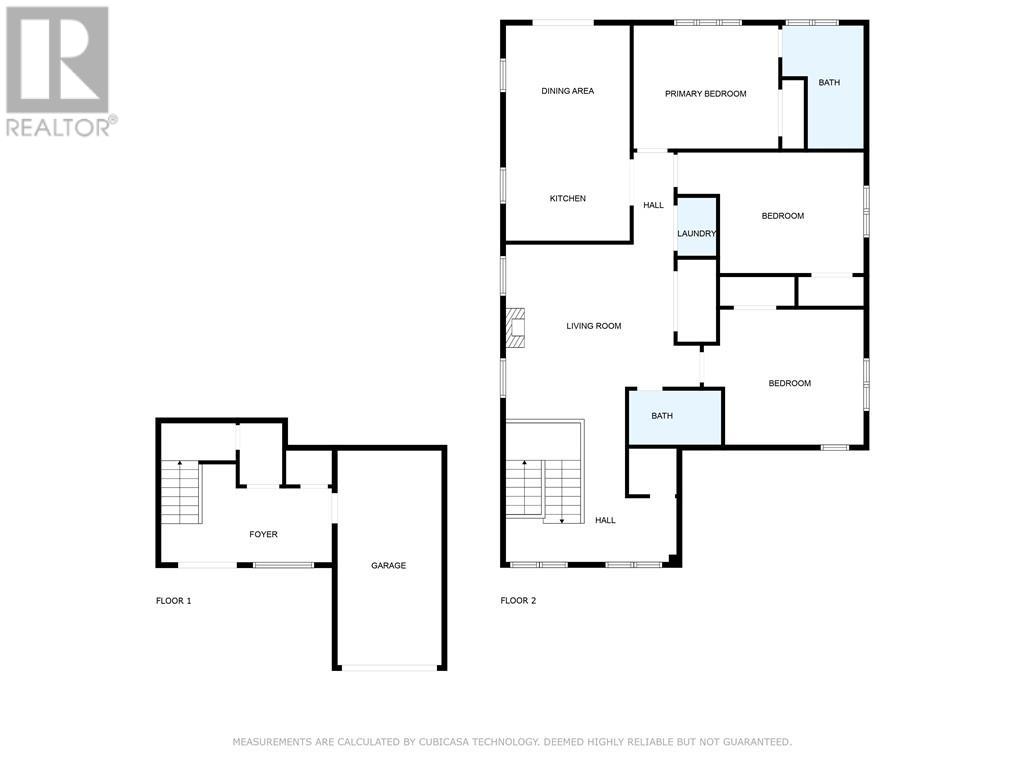LOADING
$899,900
Located just steps from beach area 1 and the sandy shores of Georgian Bay, this turnkey legal duplex, built in 2017 features a vacant 2 bedroom, 2 bathroom main level unit, along with a spacious 3 bedroom, 2 bathroom upper unit. Each offer primary suites with ensuite baths, stainless steel appliances, generous eat-in kitchen and living areas leading to a private balcony or patio. Individual in-suite laundry facilities and private entrances. With separate a/c, gas and hydro meters, efficiency is ensured. Additionally, both units have their own garage with inside entry and backyard access, perfect for enjoying the outdoors. Conveniently located close to shopping, restaurants, schools, beaches and more. This property is ideal for multi family living, or adding to your investment portfolio with either annual leasing or short term rentals. Don't let this amazing opportunity pass you by! (id:54532)
Property Details
| MLS® Number | 40628290 |
| Property Type | Single Family |
| AmenitiesNearBy | Beach, Golf Nearby, Marina, Park, Playground, Public Transit, Schools, Shopping |
| CommunityFeatures | Quiet Area, Community Centre, School Bus |
| EquipmentType | Water Heater |
| Features | Paved Driveway, In-law Suite |
| ParkingSpaceTotal | 4 |
| RentalEquipmentType | Water Heater |
| Structure | Porch |
Building
| BathroomTotal | 4 |
| BedroomsAboveGround | 5 |
| BedroomsTotal | 5 |
| Appliances | Central Vacuum |
| ArchitecturalStyle | 2 Level |
| BasementType | None |
| ConstructedDate | 2017 |
| ConstructionStyleAttachment | Detached |
| CoolingType | Central Air Conditioning |
| ExteriorFinish | Stone, Vinyl Siding |
| FireplacePresent | Yes |
| FireplaceTotal | 1 |
| FoundationType | Poured Concrete |
| HeatingFuel | Natural Gas |
| HeatingType | Forced Air |
| StoriesTotal | 2 |
| SizeInterior | 3060 Sqft |
| Type | House |
| UtilityWater | Municipal Water |
Parking
| Attached Garage |
Land
| AccessType | Road Access |
| Acreage | No |
| FenceType | Partially Fenced |
| LandAmenities | Beach, Golf Nearby, Marina, Park, Playground, Public Transit, Schools, Shopping |
| Sewer | Municipal Sewage System |
| SizeDepth | 125 Ft |
| SizeFrontage | 50 Ft |
| SizeIrregular | 0.144 |
| SizeTotal | 0.144 Ac|under 1/2 Acre |
| SizeTotalText | 0.144 Ac|under 1/2 Acre |
| ZoningDescription | Dc2h |
Rooms
| Level | Type | Length | Width | Dimensions |
|---|---|---|---|---|
| Second Level | Bedroom | 17'0'' x 11'0'' | ||
| Second Level | Full Bathroom | Measurements not available | ||
| Second Level | Primary Bedroom | 13'3'' x 11'3'' | ||
| Second Level | Dining Room | 11'3'' x 10'8'' | ||
| Second Level | Kitchen | 11'4'' x 8'11'' | ||
| Second Level | Bedroom | 14'7'' x 12'4'' | ||
| Second Level | 4pc Bathroom | Measurements not available | ||
| Second Level | Living Room | 17'9'' x 15'9'' | ||
| Main Level | Utility Room | 9'5'' x 4'0'' | ||
| Main Level | Bedroom | 13'4'' x 11'1'' | ||
| Main Level | Full Bathroom | Measurements not available | ||
| Main Level | Primary Bedroom | 13'3'' x 11'11'' | ||
| Main Level | Kitchen | 19'4'' x 11'9'' | ||
| Main Level | Dining Room | 20'0'' x 7'11'' | ||
| Main Level | Living Room | 15'10'' x 11'4'' | ||
| Main Level | 3pc Bathroom | Measurements not available | ||
| Main Level | Foyer | 9'5'' x 4'0'' | ||
| Main Level | Foyer | 15'7'' x 8'11'' |
Utilities
| Cable | Available |
| Electricity | Available |
| Natural Gas | Available |
https://www.realtor.ca/real-estate/27242094/10-elm-drive-wasaga-beach
Interested?
Contact us for more information
Lorraine Jordan
Salesperson
Ryan Allary
Salesperson
No Favourites Found

Sotheby's International Realty Canada, Brokerage
243 Hurontario St,
Collingwood, ON L9Y 2M1
Rioux Baker Team Contacts
Click name for contact details.
Sherry Rioux*
Direct: 705-443-2793
EMAIL SHERRY
Emma Baker*
Direct: 705-444-3989
EMAIL EMMA
Jacki Binnie**
Direct: 705-441-1071
EMAIL JACKI
Craig Davies**
Direct: 289-685-8513
EMAIL CRAIG
Hollie Knight**
Direct: 705-994-2842
EMAIL HOLLIE
Almira Haupt***
Direct: 705-416-1499 ext. 25
EMAIL ALMIRA
No Favourites Found
Ask a Question
[
]

The trademarks REALTOR®, REALTORS®, and the REALTOR® logo are controlled by The Canadian Real Estate Association (CREA) and identify real estate professionals who are members of CREA. The trademarks MLS®, Multiple Listing Service® and the associated logos are owned by The Canadian Real Estate Association (CREA) and identify the quality of services provided by real estate professionals who are members of CREA. The trademark DDF® is owned by The Canadian Real Estate Association (CREA) and identifies CREA's Data Distribution Facility (DDF®)
August 01 2024 05:41:11
Muskoka Haliburton Orillia – The Lakelands Association of REALTORS®
Keller Williams Co-Elevation Realty, Brokerage (Midland), Keller Williams Co-Elevation Realty Brokerage



































