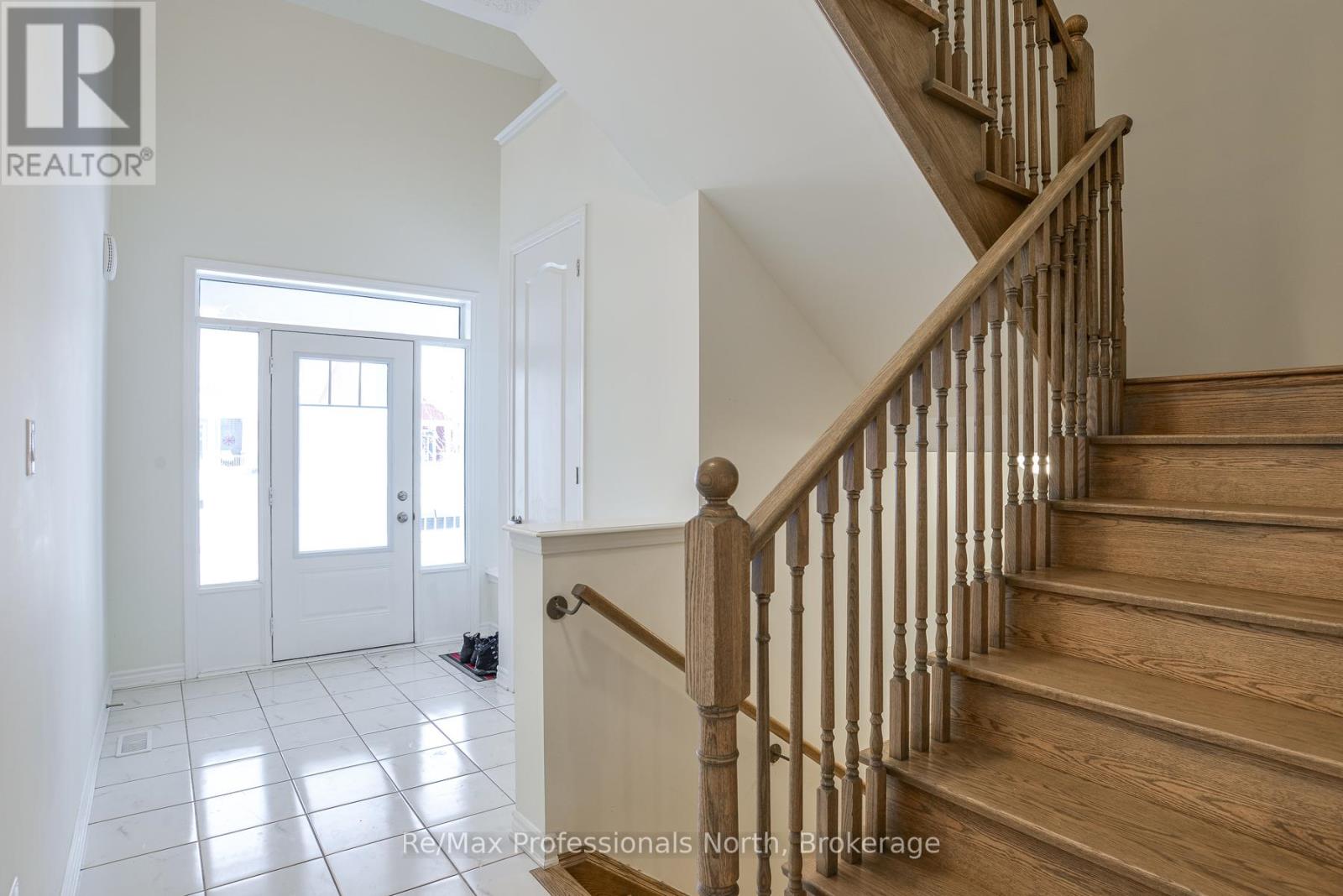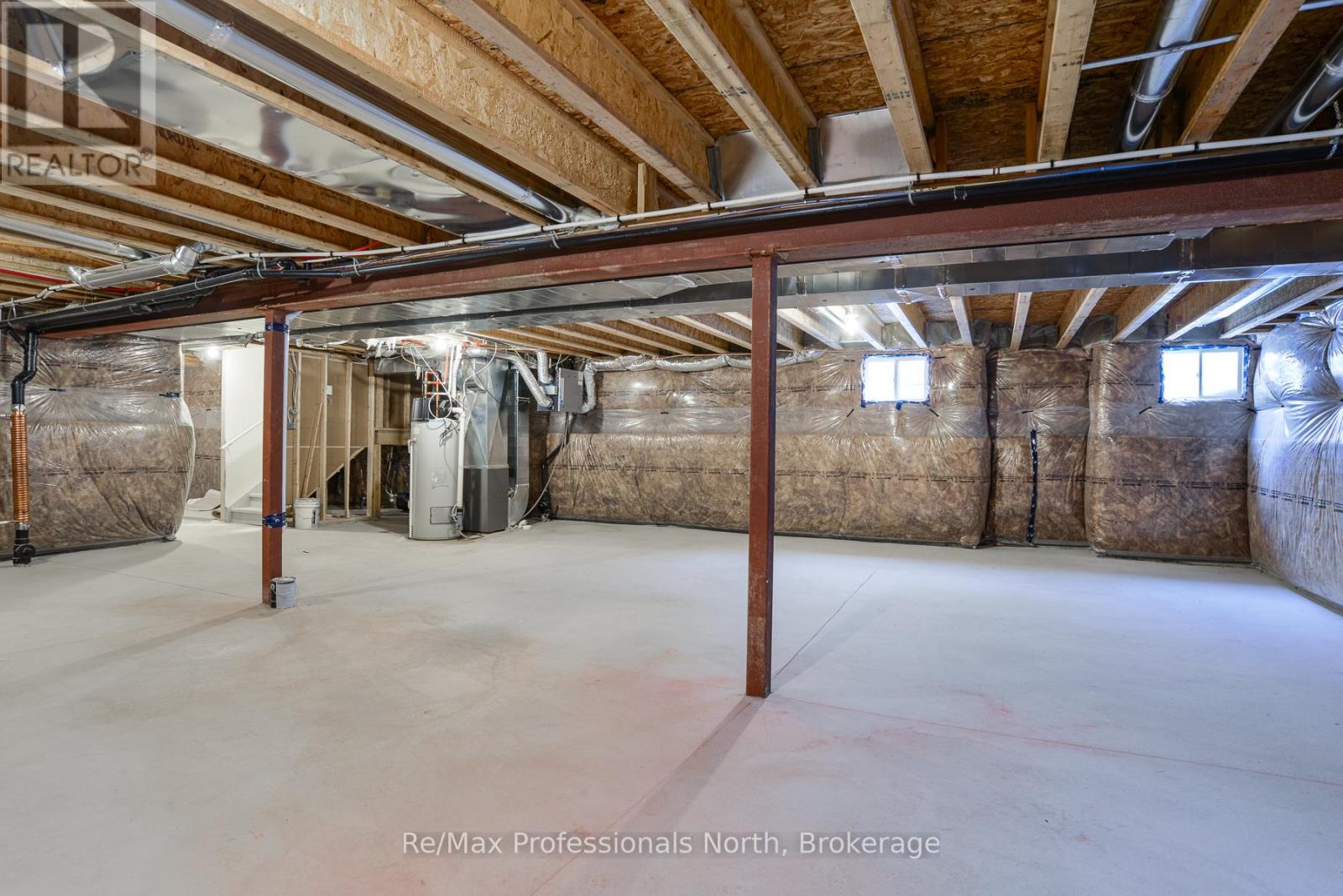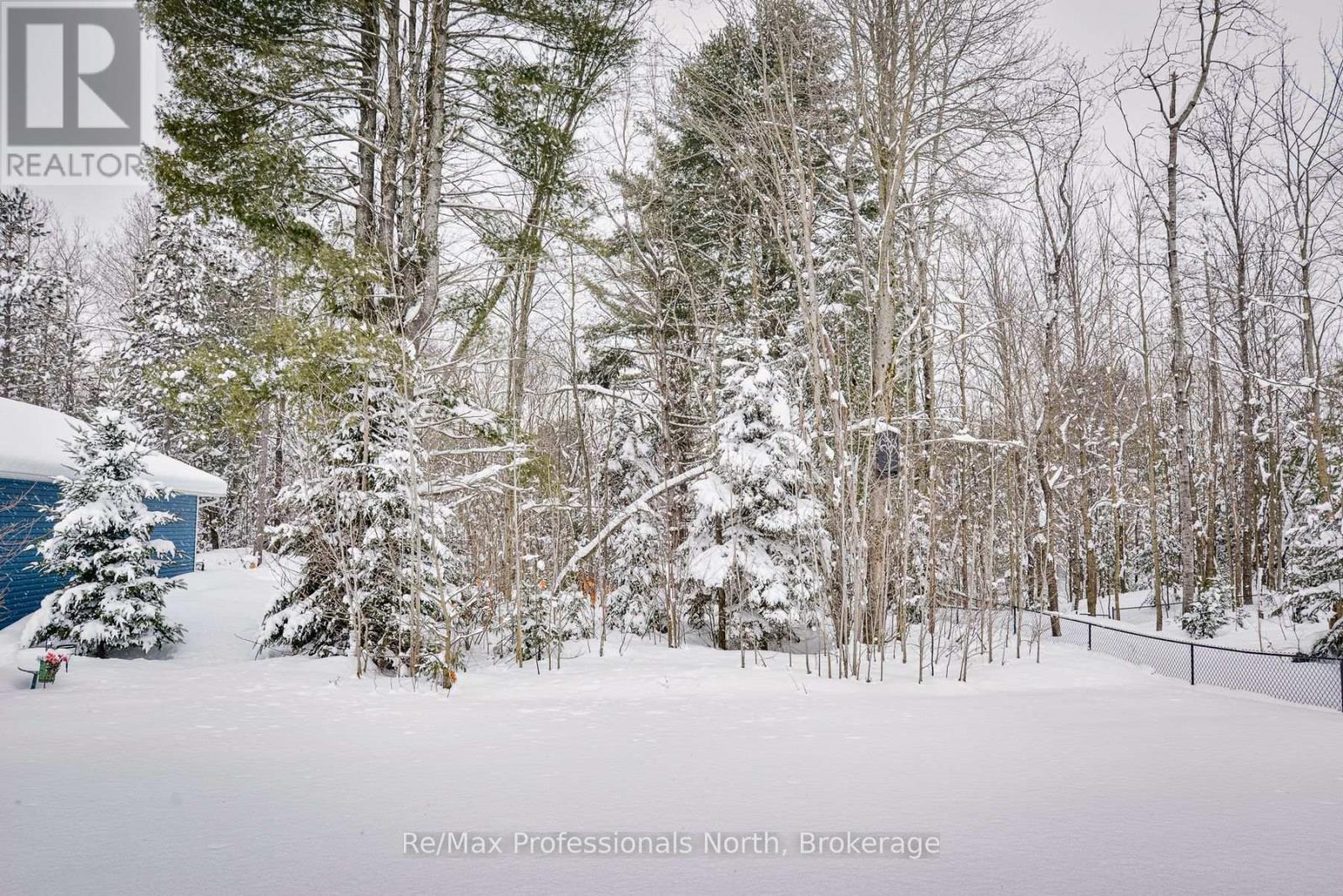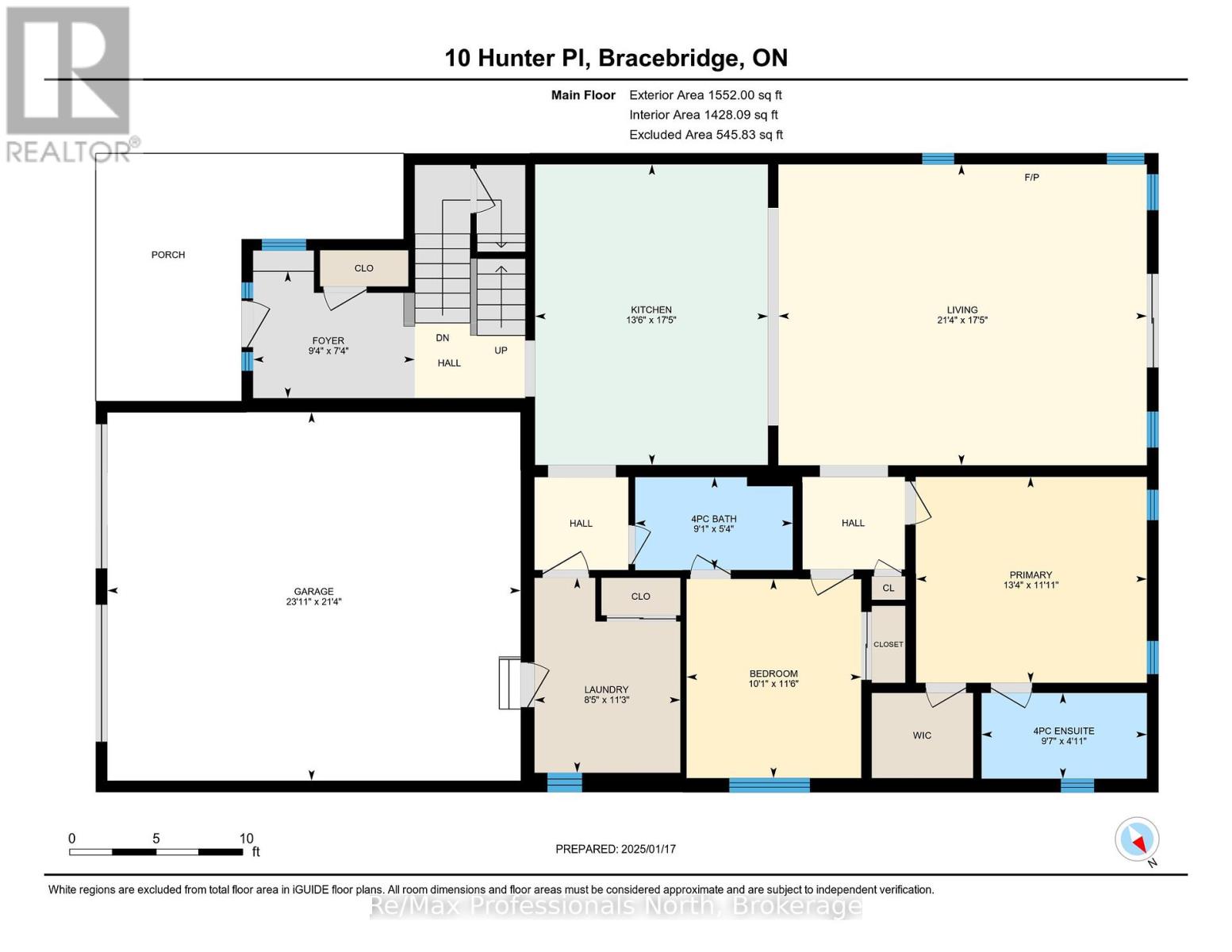$815,000
Welcome to Mattamys White Pines Community. This 3 bedroom, 3 bath home is only four years old and features an open concept design that is sure to please. The primary suite and secondary bedrooms are ideally both located on the main floor. The kitchen is highlighted by granite counter tops and extends seamlessly into the living room which boasts a vaulted ceiling and natural gas fireplace. The entry from the garage is a perfect landing spot which consists of a spacious mudroom and laundry area. Upstairs houses the third bedroom plus another full washroom and a den area which could accommodate a multitude of uses such as an office, games room fitness area etc There is a full unfinished lower level which is the perfect canvas to finish to your specific needs. As a bonus, there are neighbourhood walking trails and the property is located within close proximity to the Sportsplex which offers swimming, an indoor walking track, fitness center and other recreational opportunities. (id:54532)
Property Details
| MLS® Number | X11933051 |
| Property Type | Single Family |
| Parking Space Total | 4 |
Building
| Bathroom Total | 3 |
| Bedrooms Above Ground | 3 |
| Bedrooms Total | 3 |
| Amenities | Fireplace(s) |
| Basement Development | Unfinished |
| Basement Type | N/a (unfinished) |
| Construction Style Attachment | Detached |
| Cooling Type | Central Air Conditioning |
| Exterior Finish | Vinyl Siding |
| Fireplace Present | Yes |
| Fireplace Total | 1 |
| Foundation Type | Concrete |
| Heating Fuel | Natural Gas |
| Heating Type | Forced Air |
| Stories Total | 1 |
| Type | House |
| Utility Water | Municipal Water |
Parking
| Attached Garage |
Land
| Acreage | No |
| Sewer | Sanitary Sewer |
| Size Frontage | 51.08 M |
| Size Irregular | 51.08 X 195.62 Acre |
| Size Total Text | 51.08 X 195.62 Acre |
Rooms
| Level | Type | Length | Width | Dimensions |
|---|---|---|---|---|
| Second Level | Loft | 3.5 m | 4.27 m | 3.5 m x 4.27 m |
| Second Level | Bedroom 3 | 5.37 m | 2.89 m | 5.37 m x 2.89 m |
| Second Level | Bathroom | 1.63 m | 2.76 m | 1.63 m x 2.76 m |
| Basement | Other | 10.87 m | 15.53 m | 10.87 m x 15.53 m |
| Main Level | Foyer | 2.24 m | 2.85 m | 2.24 m x 2.85 m |
| Main Level | Kitchen | 5.3 m | 4.11 m | 5.3 m x 4.11 m |
| Main Level | Living Room | 5.31 m | 6.5 m | 5.31 m x 6.5 m |
| Main Level | Bedroom | 3.63 m | 4.07 m | 3.63 m x 4.07 m |
| Main Level | Bathroom | 1.51 m | 2.92 m | 1.51 m x 2.92 m |
| Main Level | Bedroom 2 | 3.51 m | 3.08 m | 3.51 m x 3.08 m |
| Main Level | Bathroom | 1.64 m | 2.78 m | 1.64 m x 2.78 m |
| Main Level | Laundry Room | 3.44 m | 2.57 m | 3.44 m x 2.57 m |
https://www.realtor.ca/real-estate/27824478/10-hunter-place-bracebridge
Contact Us
Contact us for more information
Richard Peter Donia
Salesperson
www.facebook.com/RichardDoniaRemaxNorthCountryRealtyInc
No Favourites Found

Sotheby's International Realty Canada,
Brokerage
243 Hurontario St,
Collingwood, ON L9Y 2M1
Office: 705 416 1499
Rioux Baker Davies Team Contacts

Sherry Rioux Team Lead
-
705-443-2793705-443-2793
-
Email SherryEmail Sherry

Emma Baker Team Lead
-
705-444-3989705-444-3989
-
Email EmmaEmail Emma

Craig Davies Team Lead
-
289-685-8513289-685-8513
-
Email CraigEmail Craig

Jacki Binnie Sales Representative
-
705-441-1071705-441-1071
-
Email JackiEmail Jacki

Hollie Knight Sales Representative
-
705-994-2842705-994-2842
-
Email HollieEmail Hollie

Manar Vandervecht Real Estate Broker
-
647-267-6700647-267-6700
-
Email ManarEmail Manar

Michael Maish Sales Representative
-
706-606-5814706-606-5814
-
Email MichaelEmail Michael

Almira Haupt Finance Administrator
-
705-416-1499705-416-1499
-
Email AlmiraEmail Almira
Google Reviews

































No Favourites Found

The trademarks REALTOR®, REALTORS®, and the REALTOR® logo are controlled by The Canadian Real Estate Association (CREA) and identify real estate professionals who are members of CREA. The trademarks MLS®, Multiple Listing Service® and the associated logos are owned by The Canadian Real Estate Association (CREA) and identify the quality of services provided by real estate professionals who are members of CREA. The trademark DDF® is owned by The Canadian Real Estate Association (CREA) and identifies CREA's Data Distribution Facility (DDF®)
January 21 2025 03:28:08
The Lakelands Association of REALTORS®
RE/MAX Professionals North
Quick Links
-
HomeHome
-
About UsAbout Us
-
Rental ServiceRental Service
-
Listing SearchListing Search
-
10 Advantages10 Advantages
-
ContactContact
Contact Us
-
243 Hurontario St,243 Hurontario St,
Collingwood, ON L9Y 2M1
Collingwood, ON L9Y 2M1 -
705 416 1499705 416 1499
-
riouxbakerteam@sothebysrealty.cariouxbakerteam@sothebysrealty.ca
© 2025 Rioux Baker Davies Team
-
The Blue MountainsThe Blue Mountains
-
Privacy PolicyPrivacy Policy
































