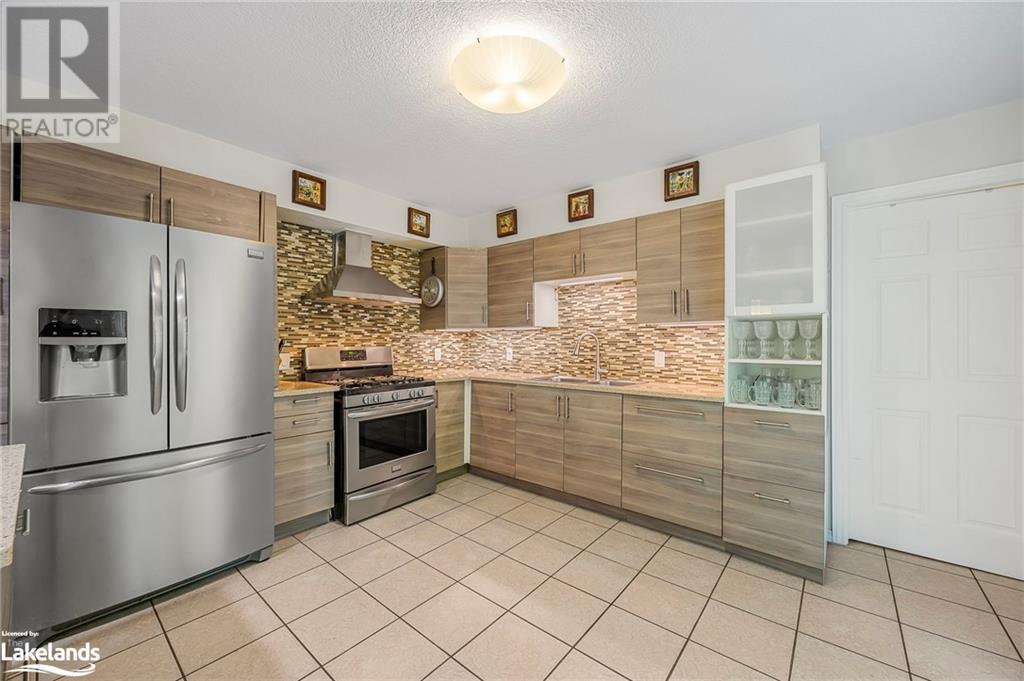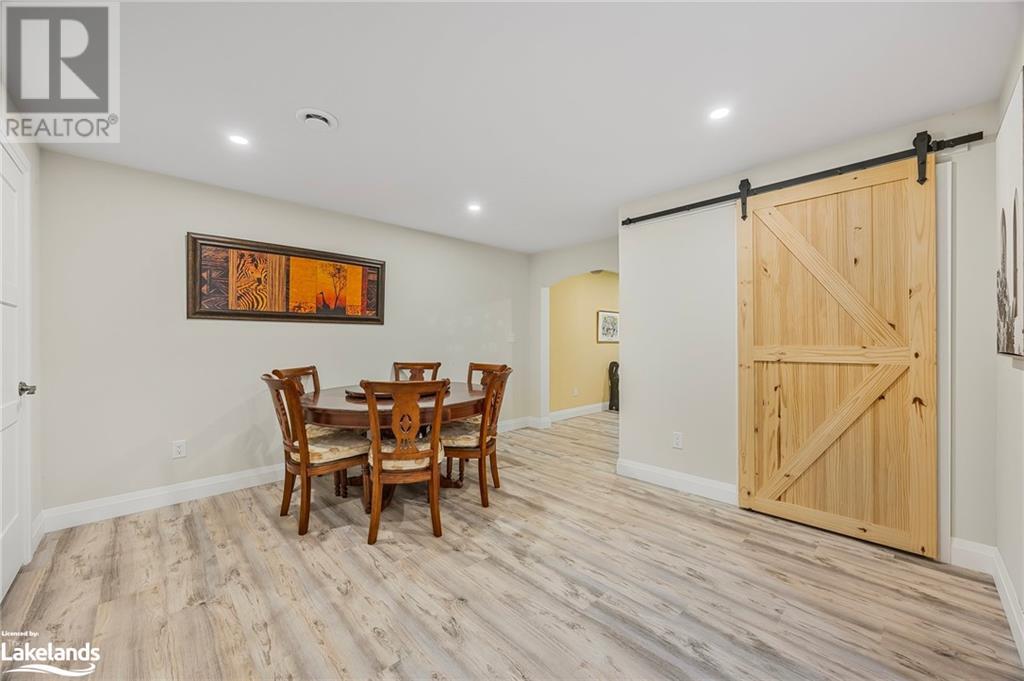LOADING
$949,500
Welcome to a Viceroy home nestled in the heart of nature, just a short walk from Georgian Bay’s pristine public beaches. Built in 2008, this 5-bedroom, 4-bathroom home offers a perfect blend of modern living and country charm, ideal for families or professionals working remotely with the availability of Bell Fibe high-speed internet. The home features an open-concept kitchen, great room, and dining area with cathedral ceilings, big, bright windows, and a cozy wood-burning fireplace. With hardwood, laminate, and ceramic flooring throughout, there’s no carpet to worry about. The spacious main floor seamlessly flows between living spaces, making it perfect for entertaining or spending quality time with family. The fully finished basement provides additional living space, including a family room, bar/entertainment area, one bedroom, and one bathroom. A convenient walkout leads to the large, fully fenced backyard—complete with a firepit and patio—offering a private outdoor oasis for family gatherings or quiet evenings under the stars. Located just north of the GTA, this home provides the peaceful lifestyle of country living while still being close to everything you need. Enjoy access to waterfront walking trails and beach parks within a 5-minute walk, perfect for relaxing by the water or taking in the natural beauty of Georgian Bay. Awenda Park is a short drive away, offering endless opportunities for outdoor recreation, and multiple marinas nearby make it easy to enjoy boating and other water activities. In-town amenities, including restaurants, grocery stores, and shops, are only 15 minutes away, ensuring convenience without sacrificing tranquility. Whether you're raising a family or seeking a serene work-from-home retreat, 10 Musquake Court is the perfect place to call home. (id:54532)
Property Details
| MLS® Number | 40649687 |
| Property Type | Single Family |
| EquipmentType | Water Heater |
| Features | Country Residential |
| ParkingSpaceTotal | 6 |
| RentalEquipmentType | Water Heater |
Building
| BathroomTotal | 4 |
| BedroomsAboveGround | 4 |
| BedroomsBelowGround | 1 |
| BedroomsTotal | 5 |
| Appliances | Dryer, Refrigerator, Stove, Washer, Garage Door Opener |
| ArchitecturalStyle | 2 Level |
| BasementDevelopment | Finished |
| BasementType | Full (finished) |
| ConstructionStyleAttachment | Detached |
| CoolingType | Central Air Conditioning |
| ExteriorFinish | Other |
| HeatingFuel | Natural Gas |
| HeatingType | Forced Air |
| StoriesTotal | 2 |
| SizeInterior | 2554 Sqft |
| Type | House |
| UtilityWater | Municipal Water |
Parking
| Attached Garage |
Land
| Acreage | No |
| Sewer | Septic System |
| SizeFrontage | 73 Ft |
| SizeTotalText | Under 1/2 Acre |
| ZoningDescription | Sr |
Rooms
| Level | Type | Length | Width | Dimensions |
|---|---|---|---|---|
| Second Level | 4pc Bathroom | Measurements not available | ||
| Second Level | 4pc Bathroom | Measurements not available | ||
| Second Level | Bedroom | 13'8'' x 9'6'' | ||
| Second Level | Bedroom | 12'7'' x 10'0'' | ||
| Second Level | Primary Bedroom | 13'9'' x 10'8'' | ||
| Lower Level | Bedroom | 12'10'' x 8'8'' | ||
| Lower Level | Family Room | 18'8'' x 12'11'' | ||
| Lower Level | Sitting Room | 13'6'' x 14'2'' | ||
| Lower Level | Games Room | 13'2'' x 11'5'' | ||
| Lower Level | 3pc Bathroom | Measurements not available | ||
| Main Level | 3pc Bathroom | Measurements not available | ||
| Main Level | Laundry Room | 8'10'' x 8'7'' | ||
| Main Level | Bedroom | 11'4'' x 9'6'' | ||
| Main Level | Dining Room | 15'10'' x 12'9'' | ||
| Main Level | Kitchen | 13'11'' x 12'6'' | ||
| Main Level | Living Room | 19'6'' x 13'10'' |
https://www.realtor.ca/real-estate/27460161/10-musquake-court-tiny-twp
Interested?
Contact us for more information
Danielle Dorion
Broker
Vanya Gluhic
Broker
No Favourites Found

Sotheby's International Realty Canada, Brokerage
243 Hurontario St,
Collingwood, ON L9Y 2M1
Rioux Baker Team Contacts
Click name for contact details.
[vc_toggle title="Sherry Rioux*" style="round_outline" color="black" custom_font_container="tag:h3|font_size:18|text_align:left|color:black"]
Direct: 705-443-2793
EMAIL SHERRY[/vc_toggle]
[vc_toggle title="Emma Baker*" style="round_outline" color="black" custom_font_container="tag:h4|text_align:left"] Direct: 705-444-3989
EMAIL EMMA[/vc_toggle]
[vc_toggle title="Jacki Binnie**" style="round_outline" color="black" custom_font_container="tag:h4|text_align:left"]
Direct: 705-441-1071
EMAIL JACKI[/vc_toggle]
[vc_toggle title="Craig Davies**" style="round_outline" color="black" custom_font_container="tag:h4|text_align:left"]
Direct: 289-685-8513
EMAIL CRAIG[/vc_toggle]
[vc_toggle title="Hollie Knight**" style="round_outline" color="black" custom_font_container="tag:h4|text_align:left"]
Direct: 705-994-2842
EMAIL HOLLIE[/vc_toggle]
[vc_toggle title="Almira Haupt***" style="round_outline" color="black" custom_font_container="tag:h4|text_align:left"]
Direct: 705-416-1499 ext. 25
EMAIL ALMIRA[/vc_toggle]
No Favourites Found
[vc_toggle title="Ask a Question" style="round_outline" color="#5E88A1" custom_font_container="tag:h4|text_align:left"] [
][/vc_toggle]

The trademarks REALTOR®, REALTORS®, and the REALTOR® logo are controlled by The Canadian Real Estate Association (CREA) and identify real estate professionals who are members of CREA. The trademarks MLS®, Multiple Listing Service® and the associated logos are owned by The Canadian Real Estate Association (CREA) and identify the quality of services provided by real estate professionals who are members of CREA. The trademark DDF® is owned by The Canadian Real Estate Association (CREA) and identifies CREA's Data Distribution Facility (DDF®)
November 16 2024 06:30:34
Muskoka Haliburton Orillia – The Lakelands Association of REALTORS®
Revel Realty Inc., Brokerage (Tiny), Revel Realty Inc., Brokerage (Unit A)













































