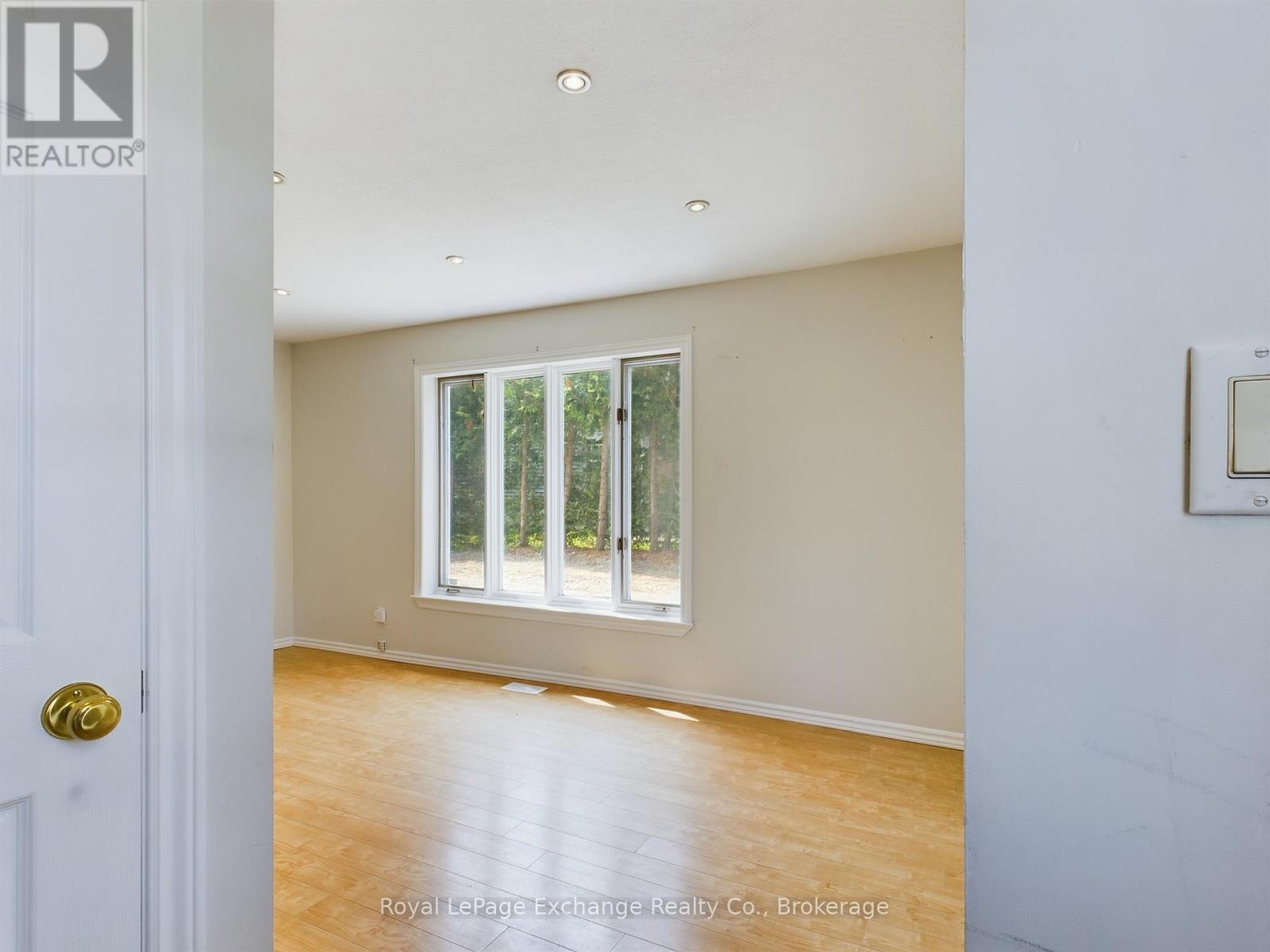$399,000
Welcome to this charming home located in the village of Tiverton. A short drive from Kincardine, Port Elgin, Lake Huron and Inverhuron Provincial Park & just a 10 minute drive to Bruce Power. This delightful 3-bedroom, 2-bathroom home offers a cozy yet functional layout, perfect for comfortable living. The interior seamlessly blends classic 2-story character with modern upgrades, including a new high-efficiency forced air heating system, fresh paint, updated flooring, and a revamped eat-in kitchen and updated main floor bathroom. The spacious living area is ideal for relaxing or entertaining, while the three bedrooms offer space for a young family or for additional "tenants" making it a good option for those seeking an income property. Step outside to enjoy a generous yard, perfect for gardening, equipped with a garden shed as well as an attached storage space. There is plenty of room for outdoor activities or perhaps to add the shop of your dreams. With its inviting atmosphere, prime location, and ample outdoor space, this home is a wonderful find in a welcoming community. This could be a great home for those entry-level buyers, a good income property, or perhaps a cottage escape from the city. (id:54532)
Property Details
| MLS® Number | X12034545 |
| Property Type | Single Family |
| Community Name | Kincardine |
| Amenities Near By | Hospital |
| Features | Level |
| Parking Space Total | 3 |
Building
| Bathroom Total | 2 |
| Bedrooms Above Ground | 3 |
| Bedrooms Total | 3 |
| Age | 100+ Years |
| Appliances | Water Heater, Water Meter, All, Furniture |
| Basement Development | Unfinished |
| Basement Type | Crawl Space (unfinished) |
| Construction Style Attachment | Detached |
| Cooling Type | Central Air Conditioning |
| Exterior Finish | Vinyl Siding |
| Foundation Type | Stone |
| Heating Fuel | Propane |
| Heating Type | Forced Air |
| Stories Total | 2 |
| Size Interior | 1,100 - 1,500 Ft2 |
| Type | House |
| Utility Water | Municipal Water |
Parking
| No Garage |
Land
| Access Type | Year-round Access |
| Acreage | No |
| Land Amenities | Hospital |
| Sewer | Sanitary Sewer |
| Size Depth | 107 Ft ,6 In |
| Size Frontage | 80 Ft |
| Size Irregular | 80 X 107.5 Ft |
| Size Total Text | 80 X 107.5 Ft|under 1/2 Acre |
| Zoning Description | R1 |
Rooms
| Level | Type | Length | Width | Dimensions |
|---|---|---|---|---|
| Second Level | Bedroom | 3.4 m | 5.2 m | 3.4 m x 5.2 m |
| Second Level | Bedroom 2 | 3.4 m | 3.1 m | 3.4 m x 3.1 m |
| Second Level | Bathroom | 2.1 m | 2.9 m | 2.1 m x 2.9 m |
| Second Level | Den | 5.2 m | 3.9 m | 5.2 m x 3.9 m |
| Main Level | Kitchen | 5.2 m | 3.1 m | 5.2 m x 3.1 m |
| Main Level | Bedroom 3 | 2.7 m | 3.1 m | 2.7 m x 3.1 m |
| Main Level | Living Room | 32 m | 4.1 m | 32 m x 4.1 m |
| Main Level | Bathroom | 2.1 m | 2.9 m | 2.1 m x 2.9 m |
| Main Level | Mud Room | 3.4 m | 1.7 m | 3.4 m x 1.7 m |
Utilities
| Cable | Installed |
| Wireless | Available |
https://www.realtor.ca/real-estate/28058086/10-paterson-street-kincardine-kincardine
Contact Us
Contact us for more information
Holly Fortney
Salesperson
No Favourites Found

Sotheby's International Realty Canada,
Brokerage
243 Hurontario St,
Collingwood, ON L9Y 2M1
Office: 705 416 1499
Rioux Baker Davies Team Contacts

Sherry Rioux Team Lead
-
705-443-2793705-443-2793
-
Email SherryEmail Sherry

Emma Baker Team Lead
-
705-444-3989705-444-3989
-
Email EmmaEmail Emma

Craig Davies Team Lead
-
289-685-8513289-685-8513
-
Email CraigEmail Craig

Jacki Binnie Sales Representative
-
705-441-1071705-441-1071
-
Email JackiEmail Jacki

Hollie Knight Sales Representative
-
705-994-2842705-994-2842
-
Email HollieEmail Hollie

Manar Vandervecht Real Estate Broker
-
647-267-6700647-267-6700
-
Email ManarEmail Manar

Michael Maish Sales Representative
-
706-606-5814706-606-5814
-
Email MichaelEmail Michael

Almira Haupt Finance Administrator
-
705-416-1499705-416-1499
-
Email AlmiraEmail Almira
Google Reviews









































No Favourites Found

The trademarks REALTOR®, REALTORS®, and the REALTOR® logo are controlled by The Canadian Real Estate Association (CREA) and identify real estate professionals who are members of CREA. The trademarks MLS®, Multiple Listing Service® and the associated logos are owned by The Canadian Real Estate Association (CREA) and identify the quality of services provided by real estate professionals who are members of CREA. The trademark DDF® is owned by The Canadian Real Estate Association (CREA) and identifies CREA's Data Distribution Facility (DDF®)
March 25 2025 01:38:46
The Lakelands Association of REALTORS®
Royal LePage Exchange Realty Co.
Quick Links
-
HomeHome
-
About UsAbout Us
-
Rental ServiceRental Service
-
Listing SearchListing Search
-
10 Advantages10 Advantages
-
ContactContact
Contact Us
-
243 Hurontario St,243 Hurontario St,
Collingwood, ON L9Y 2M1
Collingwood, ON L9Y 2M1 -
705 416 1499705 416 1499
-
riouxbakerteam@sothebysrealty.cariouxbakerteam@sothebysrealty.ca
© 2025 Rioux Baker Davies Team
-
The Blue MountainsThe Blue Mountains
-
Privacy PolicyPrivacy Policy






















