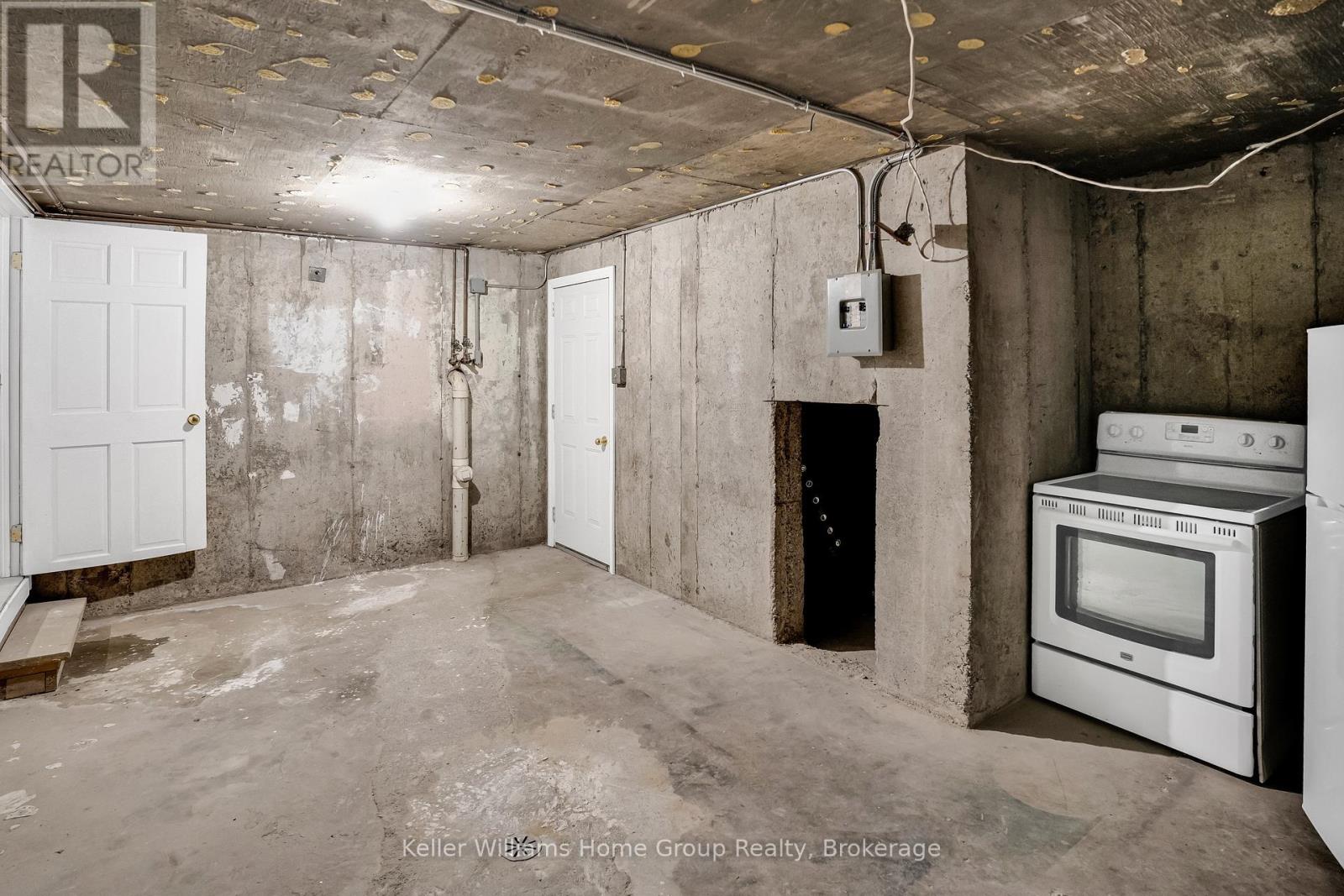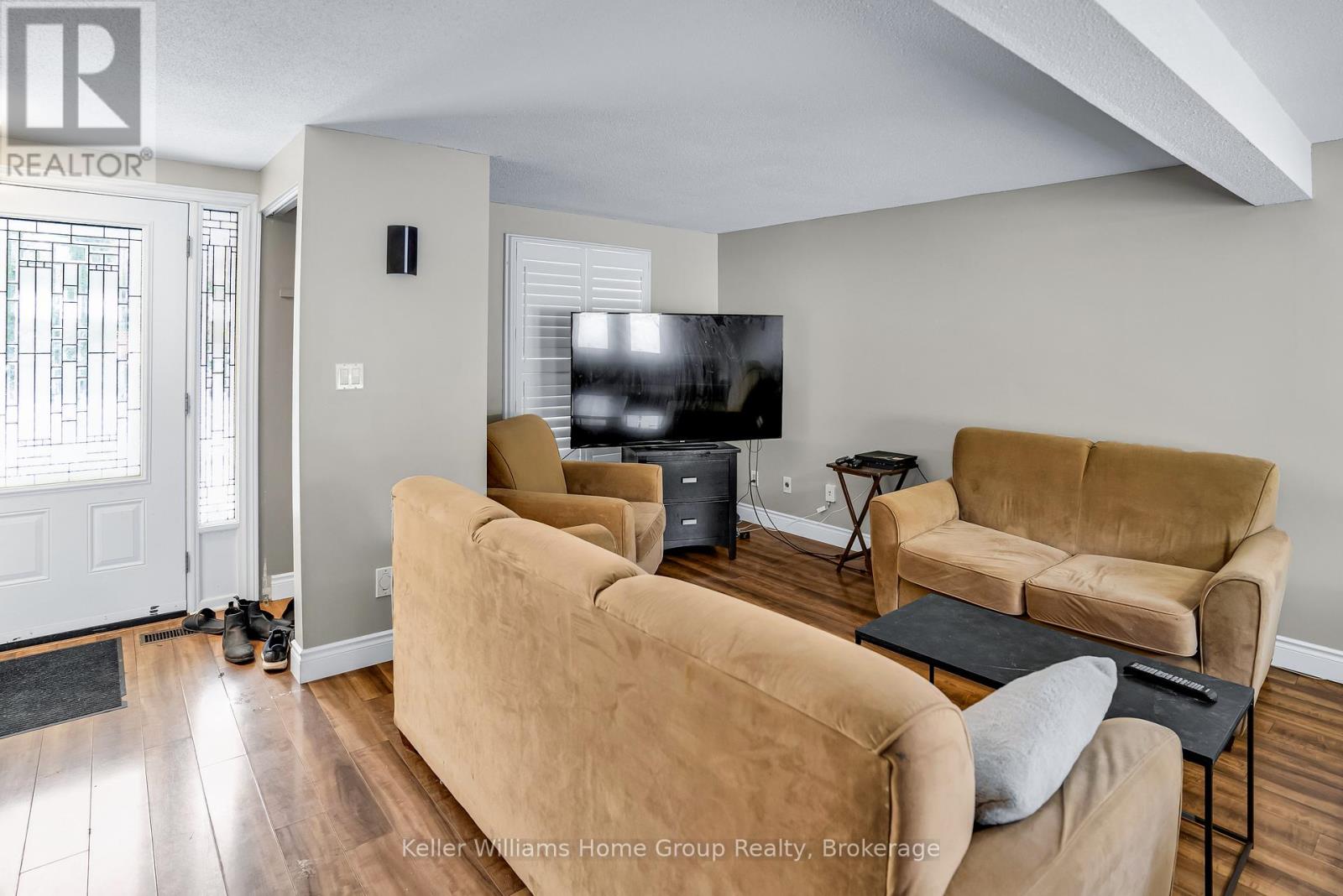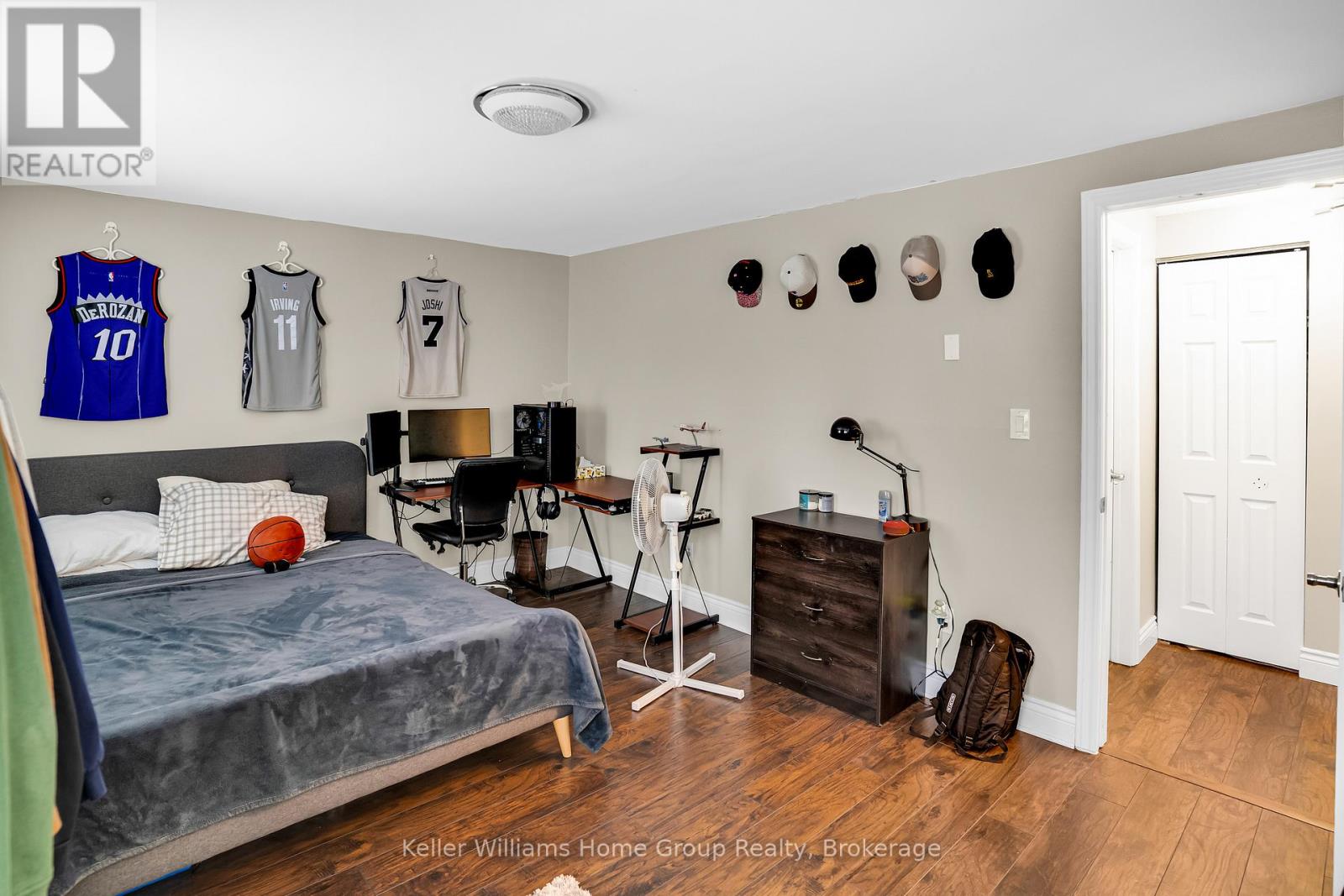$989,888
Welcome to 10 Woodborough!!! One of Guelph's most popular south end location!! Tucked away on a mature tree lined street in a family friendly neighbourhood. From the stamped concrete driveway to the pristine hardwood floors and one of a kind backyard featuring an in-ground pool, awning, deck, Gazebo and a 3 piece bathroom rough-in, in the pool house. Don't forget it has separate entrance to basement from the garage for a potential of mortgage helper. 10 Woodborough sits on arguable one of the area's largest lots away from student housing and busy traffic. It is ideally located just minutes away from the mall, grocery stores, Preservation Dog Park and easy access to the 401. It is located on one of the most desirable school districts - Jean Little Public School. Don't miss your opportunity to own this hidden treasure. **** EXTRAS **** Currently rented to 4 students for $4,000 plus utilities. students are leaving end of April 2025. vacant position after april 30/2025 (id:54532)
Property Details
| MLS® Number | X11953121 |
| Property Type | Single Family |
| Community Name | Hanlon Creek |
| Parking Space Total | 5 |
| Pool Type | Inground Pool |
Building
| Bathroom Total | 2 |
| Bedrooms Above Ground | 4 |
| Bedrooms Total | 4 |
| Basement Features | Separate Entrance |
| Basement Type | N/a |
| Construction Style Attachment | Detached |
| Cooling Type | Central Air Conditioning |
| Exterior Finish | Vinyl Siding |
| Foundation Type | Poured Concrete |
| Heating Type | Forced Air |
| Stories Total | 2 |
| Type | House |
| Utility Water | Municipal Water |
Parking
| Attached Garage |
Land
| Acreage | No |
| Sewer | Sanitary Sewer |
| Size Depth | 115 Ft |
| Size Frontage | 53 Ft |
| Size Irregular | 53 X 115 Ft |
| Size Total Text | 53 X 115 Ft |
Rooms
| Level | Type | Length | Width | Dimensions |
|---|---|---|---|---|
| Second Level | Primary Bedroom | 3.47 m | 5.91 m | 3.47 m x 5.91 m |
| Second Level | Bedroom | 2.74 m | 4.87 m | 2.74 m x 4.87 m |
| Second Level | Bedroom 2 | 3.25 m | 2.89 m | 3.25 m x 2.89 m |
| Basement | Bedroom | 3.35 m | 2.74 m | 3.35 m x 2.74 m |
| Basement | Recreational, Games Room | 4.26 m | 3.25 m | 4.26 m x 3.25 m |
| Main Level | Living Room | 4.26 m | 4.26 m | 4.26 m x 4.26 m |
| Main Level | Kitchen | 5.18 m | 2.87 m | 5.18 m x 2.87 m |
| Main Level | Dining Room | 3.04 m | 2.43 m | 3.04 m x 2.43 m |
https://www.realtor.ca/real-estate/27870685/10-woodborough-road-guelph-hanlon-creek-hanlon-creek
Contact Us
Contact us for more information
Shikeeb Rahmaty
Salesperson
No Favourites Found

Sotheby's International Realty Canada,
Brokerage
243 Hurontario St,
Collingwood, ON L9Y 2M1
Office: 705 416 1499
Rioux Baker Davies Team Contacts

Sherry Rioux Team Lead
-
705-443-2793705-443-2793
-
Email SherryEmail Sherry

Emma Baker Team Lead
-
705-444-3989705-444-3989
-
Email EmmaEmail Emma

Craig Davies Team Lead
-
289-685-8513289-685-8513
-
Email CraigEmail Craig

Jacki Binnie Sales Representative
-
705-441-1071705-441-1071
-
Email JackiEmail Jacki

Hollie Knight Sales Representative
-
705-994-2842705-994-2842
-
Email HollieEmail Hollie

Manar Vandervecht Real Estate Broker
-
647-267-6700647-267-6700
-
Email ManarEmail Manar

Michael Maish Sales Representative
-
706-606-5814706-606-5814
-
Email MichaelEmail Michael

Almira Haupt Finance Administrator
-
705-416-1499705-416-1499
-
Email AlmiraEmail Almira
Google Reviews







































No Favourites Found

The trademarks REALTOR®, REALTORS®, and the REALTOR® logo are controlled by The Canadian Real Estate Association (CREA) and identify real estate professionals who are members of CREA. The trademarks MLS®, Multiple Listing Service® and the associated logos are owned by The Canadian Real Estate Association (CREA) and identify the quality of services provided by real estate professionals who are members of CREA. The trademark DDF® is owned by The Canadian Real Estate Association (CREA) and identifies CREA's Data Distribution Facility (DDF®)
February 03 2025 08:27:57
The Lakelands Association of REALTORS®
Keller Williams Home Group Realty
Quick Links
-
HomeHome
-
About UsAbout Us
-
Rental ServiceRental Service
-
Listing SearchListing Search
-
10 Advantages10 Advantages
-
ContactContact
Contact Us
-
243 Hurontario St,243 Hurontario St,
Collingwood, ON L9Y 2M1
Collingwood, ON L9Y 2M1 -
705 416 1499705 416 1499
-
riouxbakerteam@sothebysrealty.cariouxbakerteam@sothebysrealty.ca
© 2025 Rioux Baker Davies Team
-
The Blue MountainsThe Blue Mountains
-
Privacy PolicyPrivacy Policy











































