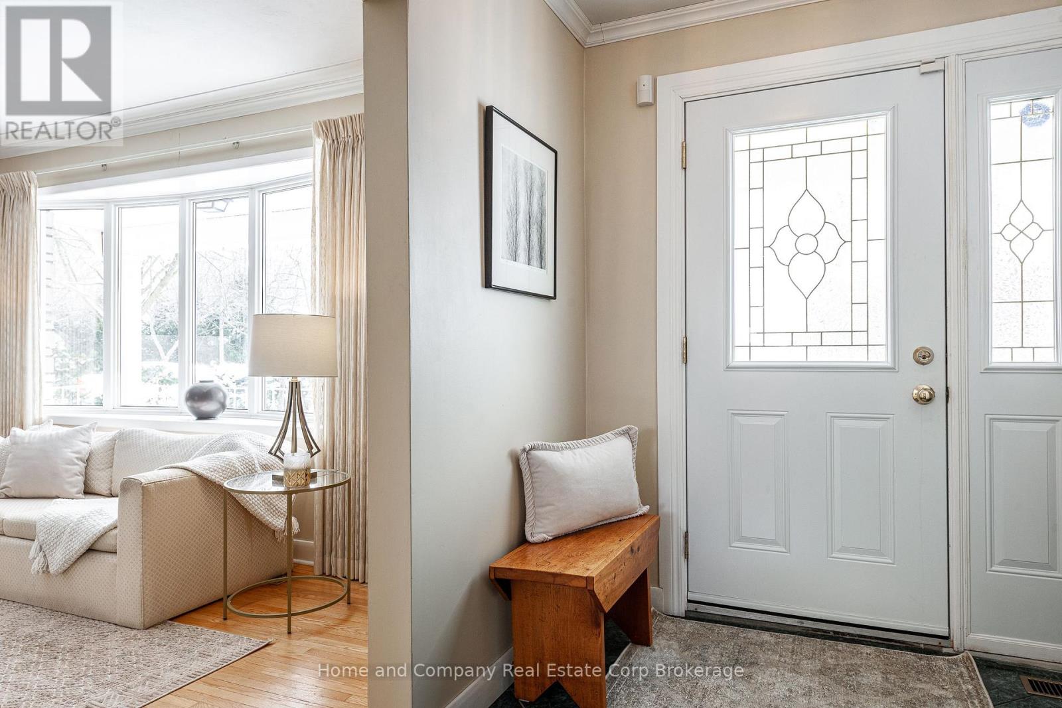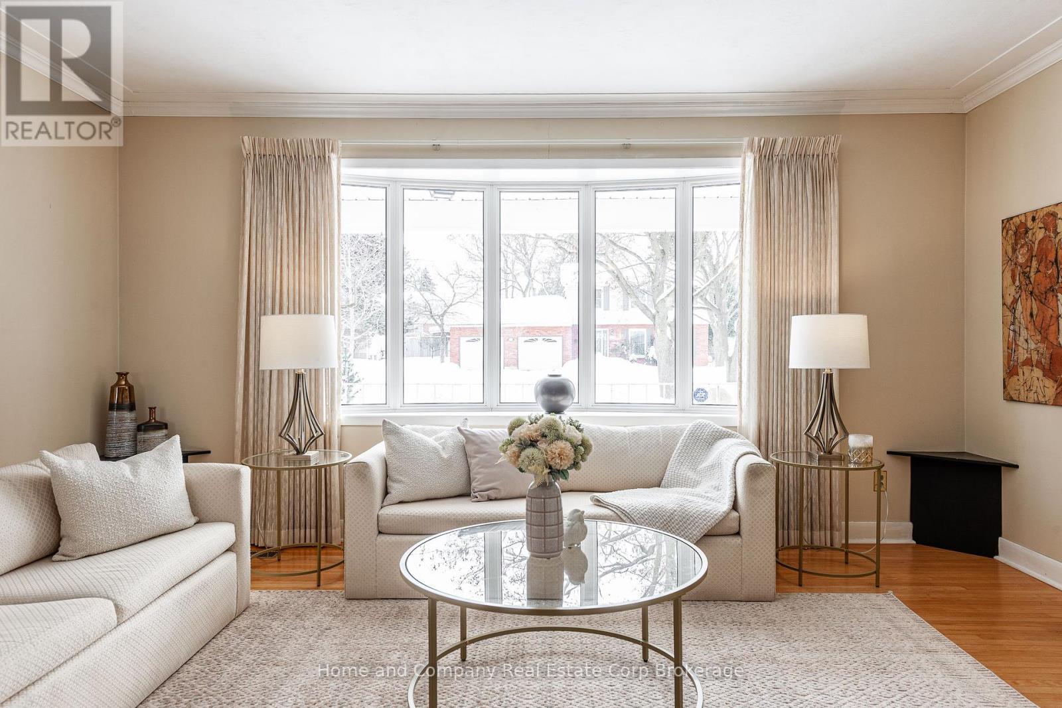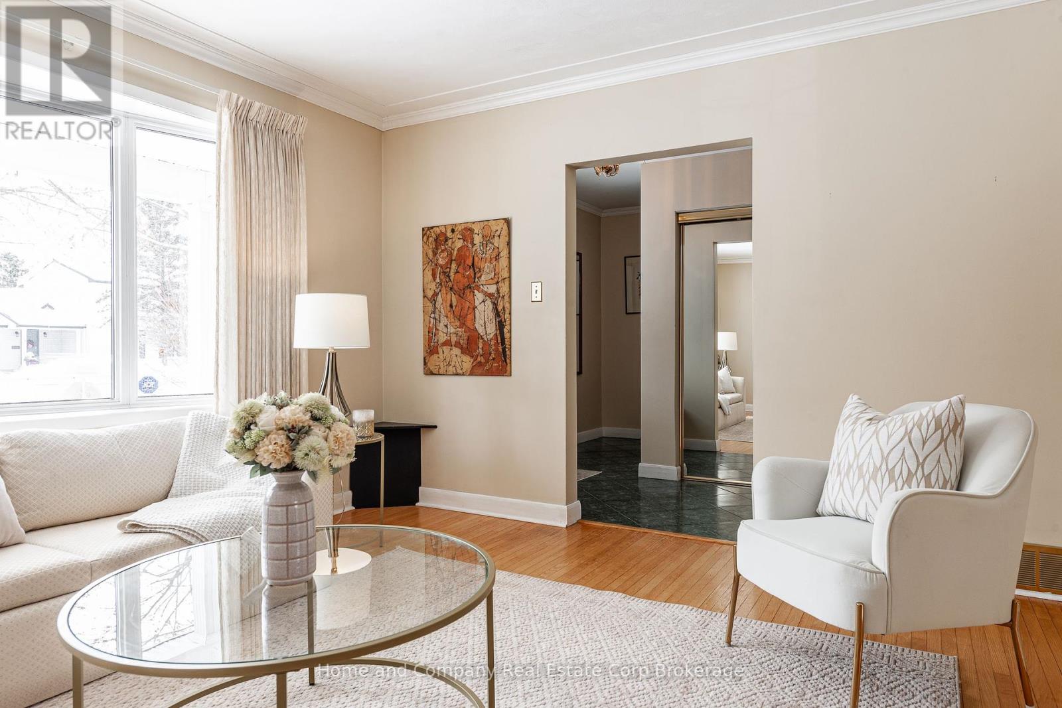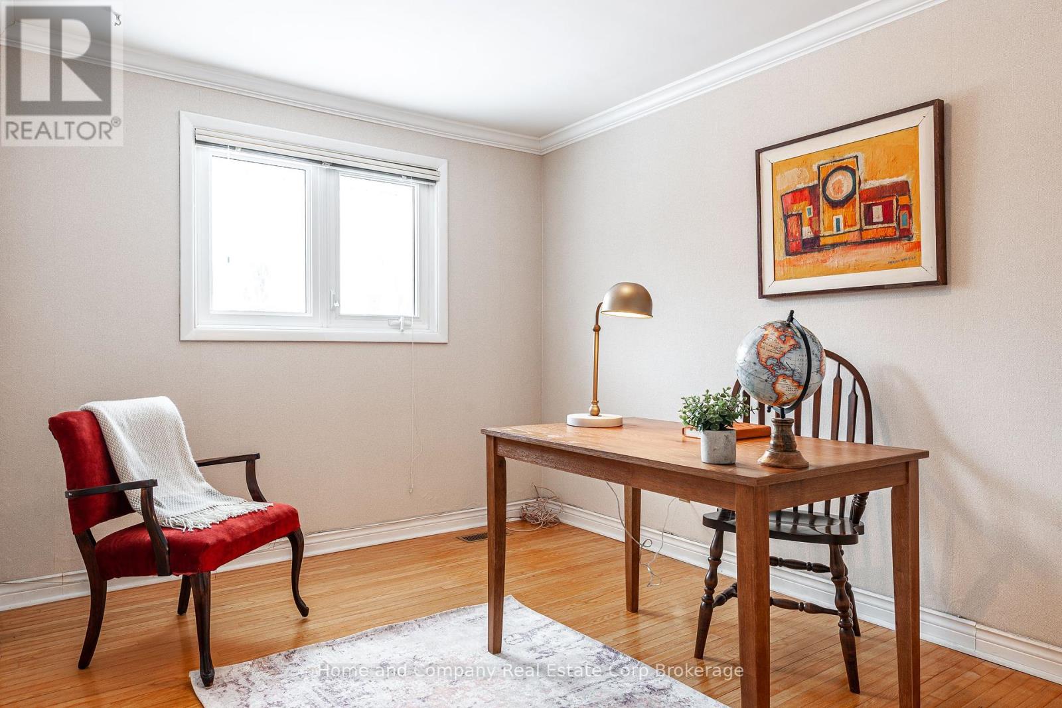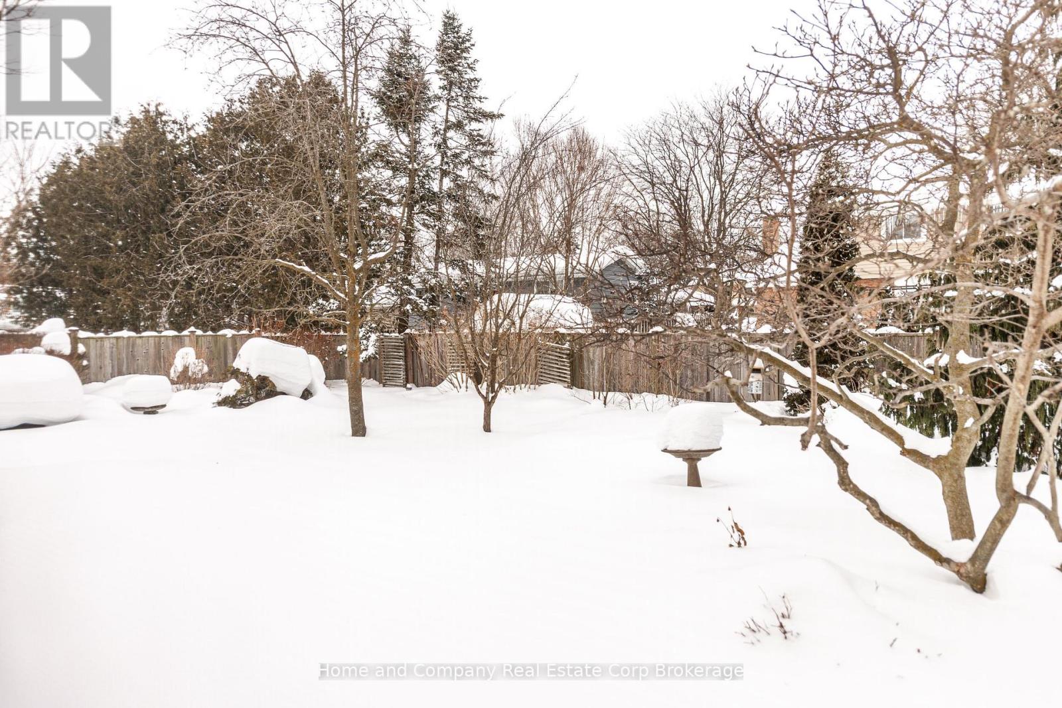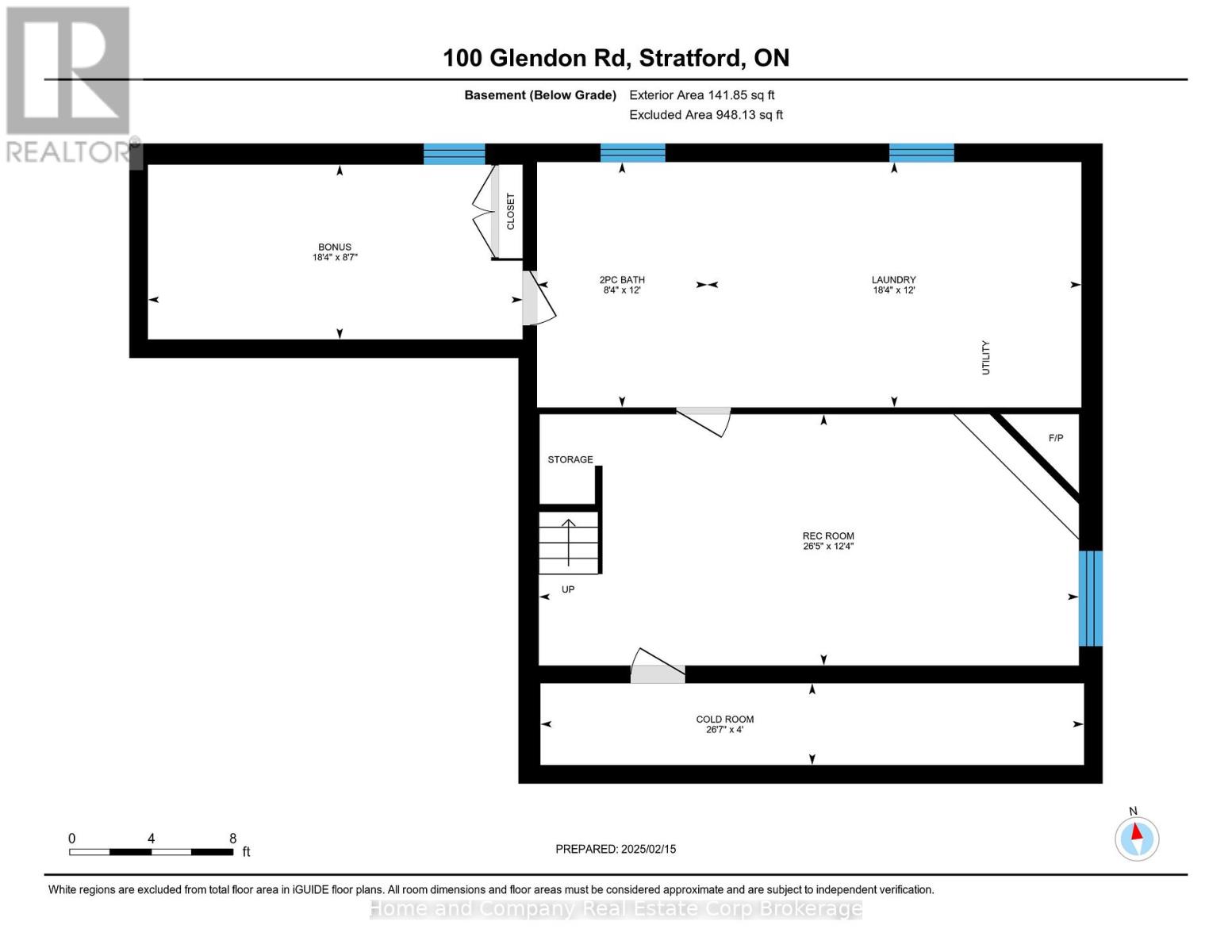$750,000
Fantastic family home on Glendon Road! Location is only one prime selling feature for this property. Around the corner from Bedford School in this north end highly sought after subdivision is this lovely 2 story, 4 bedroom, nicely landscaped property. Original gleaming hard wood floors are hard to miss as you enter the living room boasting a large bay window. You will be naturally drawn towards the dining room where it meets the stunning Sunroom, surrounded with windows overlooking the private, mature yard full of colour in the Spring. A beautiful, peaceful room to spend many enjoyable hours in. The white kitchen is clean and functional, and the family room with sliding doors is a bonus for extra living space! Upstairs you will find all 4, well appointed bedrooms and a 4 piece bath. In the lower level, a large rec room with gas fireplace provides the perfect space for the kids to hang out with friends or an overflow for family get togethers. There is a large laundry room with a 2 piece bath boasting newer flooring in this bright space. A bonus den flows right off the laundry room. This well maintained home displays pride in home ownership with crown moulding throughout, some updated windows and new furnace. Double car garage and large front porch are a bonus. This family home is a must see! (id:54532)
Property Details
| MLS® Number | X11976123 |
| Property Type | Single Family |
| Community Name | Stratford |
| Amenities Near By | Park, Public Transit, Schools |
| Equipment Type | None |
| Features | Lighting |
| Parking Space Total | 4 |
| Rental Equipment Type | None |
| Structure | Porch |
Building
| Bathroom Total | 3 |
| Bedrooms Above Ground | 4 |
| Bedrooms Total | 4 |
| Amenities | Fireplace(s) |
| Appliances | Garage Door Opener Remote(s), Water Heater, Water Softener, Dishwasher, Dryer, Refrigerator, Stove, Washer, Window Coverings |
| Basement Development | Finished |
| Basement Type | N/a (finished) |
| Construction Style Attachment | Detached |
| Cooling Type | Central Air Conditioning |
| Exterior Finish | Brick, Vinyl Siding |
| Fireplace Present | Yes |
| Fireplace Total | 1 |
| Foundation Type | Poured Concrete |
| Half Bath Total | 2 |
| Heating Fuel | Natural Gas |
| Heating Type | Forced Air |
| Stories Total | 2 |
| Type | House |
| Utility Water | Municipal Water |
Parking
| Attached Garage | |
| Garage |
Land
| Acreage | No |
| Fence Type | Fully Fenced, Fenced Yard |
| Land Amenities | Park, Public Transit, Schools |
| Landscape Features | Landscaped |
| Sewer | Sanitary Sewer |
| Size Depth | 110 Ft ,7 In |
| Size Frontage | 68 Ft |
| Size Irregular | 68.02 X 110.66 Ft |
| Size Total Text | 68.02 X 110.66 Ft |
| Surface Water | River/stream |
Rooms
| Level | Type | Length | Width | Dimensions |
|---|---|---|---|---|
| Second Level | Bedroom 4 | 4.01 m | 2.7 m | 4.01 m x 2.7 m |
| Second Level | Bathroom | 2.92 m | 1.54 m | 2.92 m x 1.54 m |
| Second Level | Primary Bedroom | 3.98 m | 3.28 m | 3.98 m x 3.28 m |
| Second Level | Bedroom 2 | 4.01 m | 3.76 m | 4.01 m x 3.76 m |
| Second Level | Bedroom 3 | 2.92 m | 3.05 m | 2.92 m x 3.05 m |
| Basement | Recreational, Games Room | 8.06 m | 3.75 m | 8.06 m x 3.75 m |
| Basement | Laundry Room | 5.59 m | 3.66 m | 5.59 m x 3.66 m |
| Basement | Bathroom | 2.54 m | 3.66 m | 2.54 m x 3.66 m |
| Basement | Den | 5.59 m | 2.61 m | 5.59 m x 2.61 m |
| Main Level | Foyer | 3.7 m | 3.35 m | 3.7 m x 3.35 m |
| Main Level | Living Room | 3.68 m | 4.76 m | 3.68 m x 4.76 m |
| Main Level | Dining Room | 3.88 m | 3.07 m | 3.88 m x 3.07 m |
| Main Level | Kitchen | 3.77 m | 3.33 m | 3.77 m x 3.33 m |
| Main Level | Sunroom | 3.73 m | 3.38 m | 3.73 m x 3.38 m |
| Main Level | Bathroom | 1.56 m | 1.32 m | 1.56 m x 1.32 m |
| Main Level | Family Room | 2.76 m | 5.76 m | 2.76 m x 5.76 m |
https://www.realtor.ca/real-estate/27923803/100-glendon-road-stratford-stratford
Contact Us
Contact us for more information
No Favourites Found

Sotheby's International Realty Canada,
Brokerage
243 Hurontario St,
Collingwood, ON L9Y 2M1
Office: 705 416 1499
Rioux Baker Davies Team Contacts

Sherry Rioux Team Lead
-
705-443-2793705-443-2793
-
Email SherryEmail Sherry

Emma Baker Team Lead
-
705-444-3989705-444-3989
-
Email EmmaEmail Emma

Craig Davies Team Lead
-
289-685-8513289-685-8513
-
Email CraigEmail Craig

Jacki Binnie Sales Representative
-
705-441-1071705-441-1071
-
Email JackiEmail Jacki

Hollie Knight Sales Representative
-
705-994-2842705-994-2842
-
Email HollieEmail Hollie

Manar Vandervecht Real Estate Broker
-
647-267-6700647-267-6700
-
Email ManarEmail Manar

Michael Maish Sales Representative
-
706-606-5814706-606-5814
-
Email MichaelEmail Michael

Almira Haupt Finance Administrator
-
705-416-1499705-416-1499
-
Email AlmiraEmail Almira
Google Reviews







































No Favourites Found

The trademarks REALTOR®, REALTORS®, and the REALTOR® logo are controlled by The Canadian Real Estate Association (CREA) and identify real estate professionals who are members of CREA. The trademarks MLS®, Multiple Listing Service® and the associated logos are owned by The Canadian Real Estate Association (CREA) and identify the quality of services provided by real estate professionals who are members of CREA. The trademark DDF® is owned by The Canadian Real Estate Association (CREA) and identifies CREA's Data Distribution Facility (DDF®)
February 23 2025 12:37:38
The Lakelands Association of REALTORS®
Home And Company Real Estate Corp Brokerage
Quick Links
-
HomeHome
-
About UsAbout Us
-
Rental ServiceRental Service
-
Listing SearchListing Search
-
10 Advantages10 Advantages
-
ContactContact
Contact Us
-
243 Hurontario St,243 Hurontario St,
Collingwood, ON L9Y 2M1
Collingwood, ON L9Y 2M1 -
705 416 1499705 416 1499
-
riouxbakerteam@sothebysrealty.cariouxbakerteam@sothebysrealty.ca
© 2025 Rioux Baker Davies Team
-
The Blue MountainsThe Blue Mountains
-
Privacy PolicyPrivacy Policy




