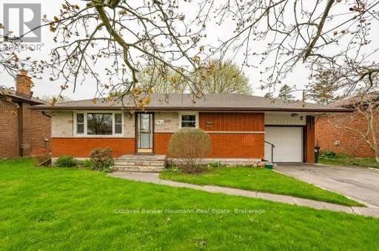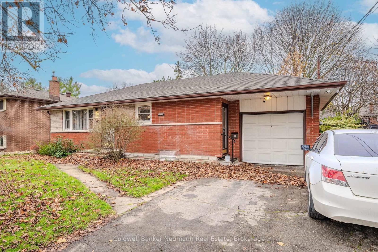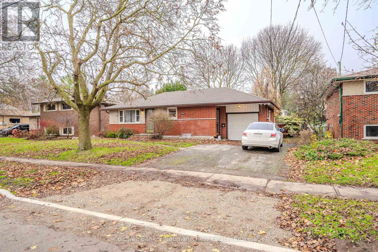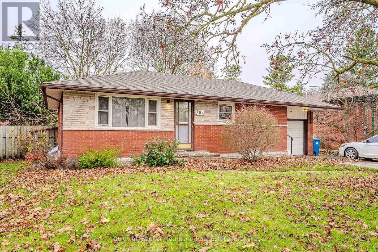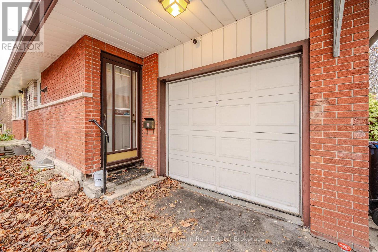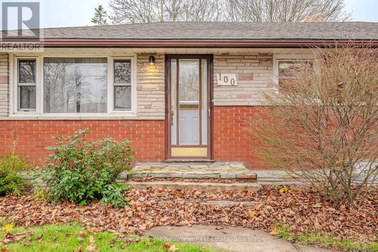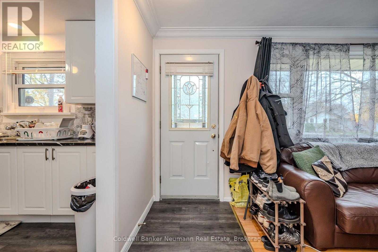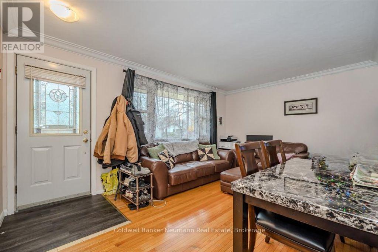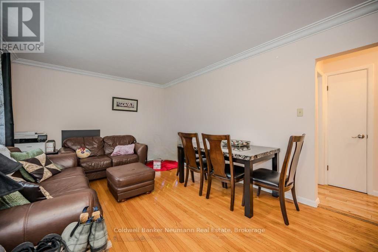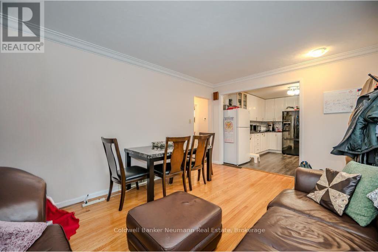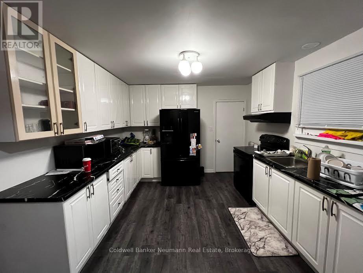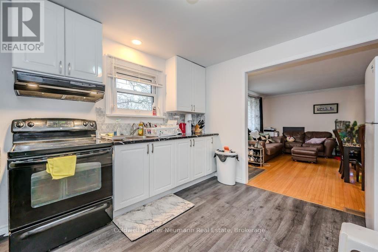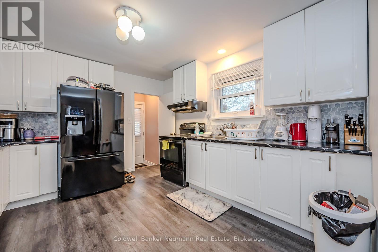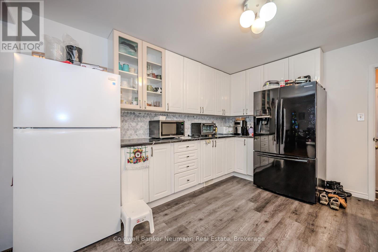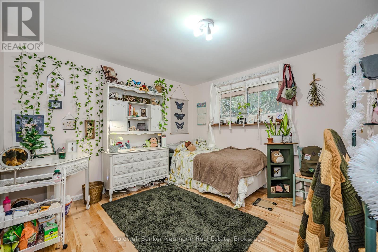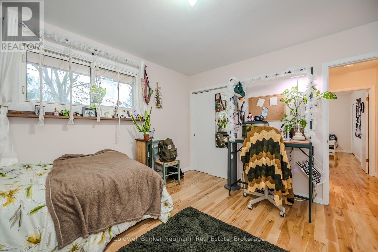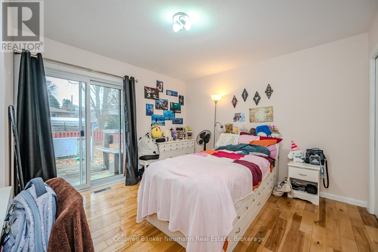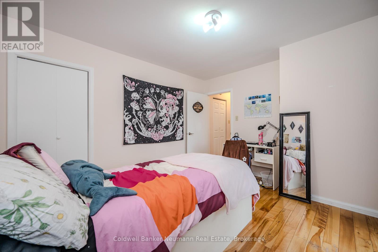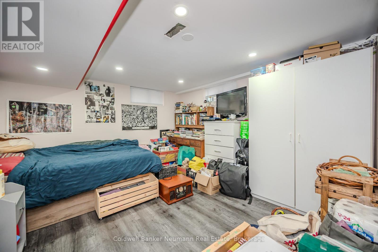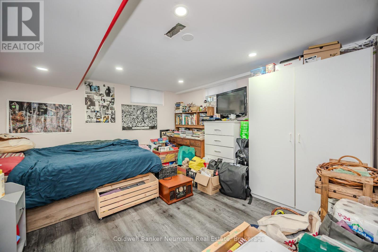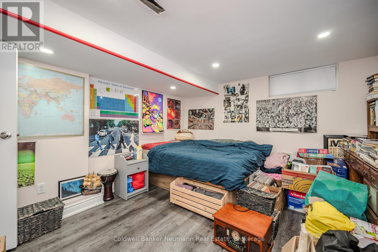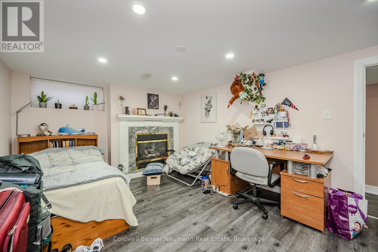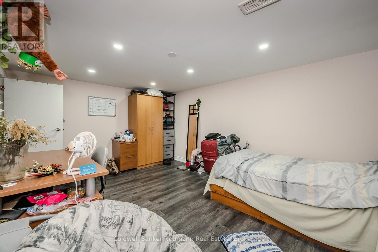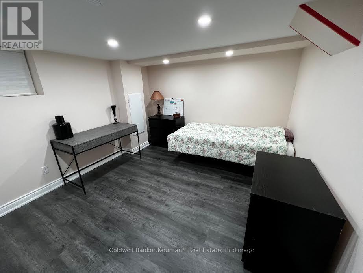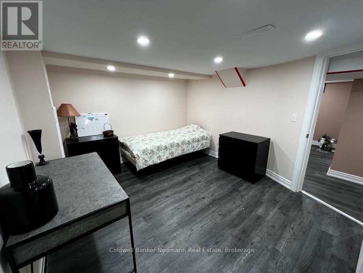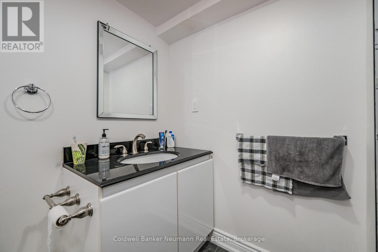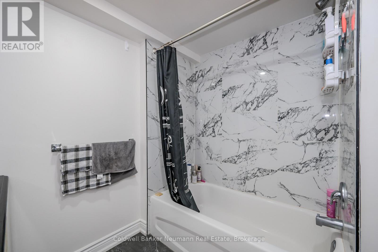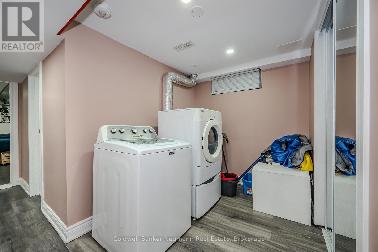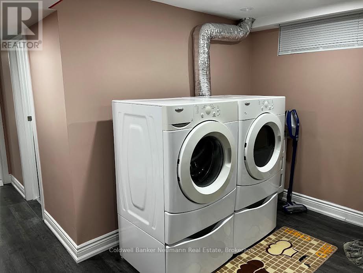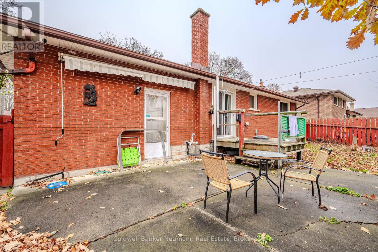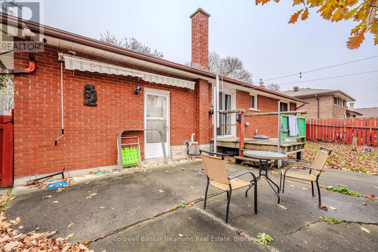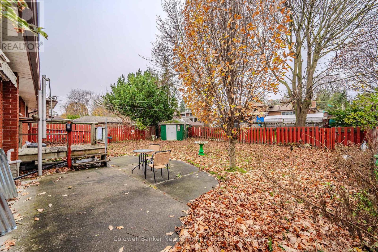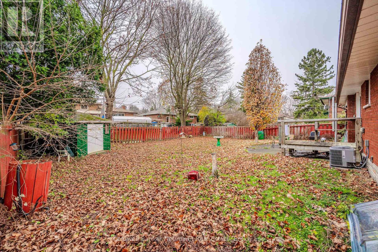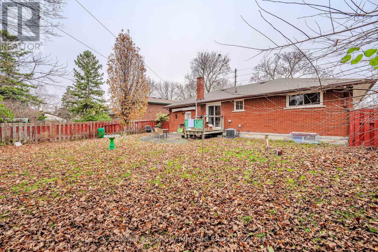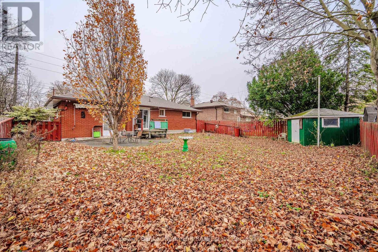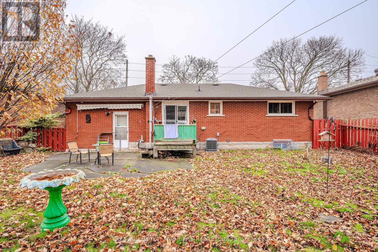$877,900
Step into this beautifully maintained 2+3 bedroom bungalow, ideally located just steps from local amenities and within easy walking distance to a nearby elementary school - perfect for growing families! Set on a huge lot, this home offers an expansive backyard oasis, ideal for pets, family sports, or summer BBQs. Inside, enjoy laminate flooring throughout both the main level and fully finished basement, offering durability and style. The heart of the home is the recently renovated kitchen, featuring modern appliances and ample space for home-cooked meals and entertaining. With three additional bedrooms in the basement with a separate entrance, this property offers fantastic income potential - rent out the lower level and let your tenants help pay the mortgage. Whether you're looking to invest or settle into a home that works as hard as you do, 100 Guelph Street is the smart move. A great family home in a prime location with built-in income potential, what more could you ask for? (id:54532)
Open House
This property has open houses!
2:00 pm
Ends at:4:00 pm
Property Details
| MLS® Number | X12085520 |
| Property Type | Single Family |
| Community Name | Onward Willow |
| Amenities Near By | Park, Public Transit, Schools |
| Community Features | School Bus |
| Parking Space Total | 5 |
| Structure | Deck, Patio(s) |
Building
| Bathroom Total | 2 |
| Bedrooms Above Ground | 2 |
| Bedrooms Below Ground | 3 |
| Bedrooms Total | 5 |
| Age | 31 To 50 Years |
| Appliances | Water Heater |
| Architectural Style | Bungalow |
| Basement Features | Separate Entrance |
| Basement Type | Full |
| Construction Style Attachment | Detached |
| Cooling Type | Central Air Conditioning |
| Exterior Finish | Brick Facing, Aluminum Siding |
| Fire Protection | Alarm System, Smoke Detectors |
| Fireplace Present | Yes |
| Foundation Type | Poured Concrete |
| Heating Fuel | Natural Gas |
| Heating Type | Forced Air |
| Stories Total | 1 |
| Size Interior | 700 - 1,100 Ft2 |
| Type | House |
| Utility Water | Municipal Water |
Parking
| Attached Garage | |
| Garage |
Land
| Acreage | No |
| Land Amenities | Park, Public Transit, Schools |
| Sewer | Sanitary Sewer |
| Size Depth | 98 Ft ,7 In |
| Size Frontage | 60 Ft ,9 In |
| Size Irregular | 60.8 X 98.6 Ft |
| Size Total Text | 60.8 X 98.6 Ft |
| Zoning Description | R1b |
Rooms
| Level | Type | Length | Width | Dimensions |
|---|---|---|---|---|
| Basement | Primary Bedroom | 3.34 m | 4.86 m | 3.34 m x 4.86 m |
| Basement | Utility Room | 2.39 m | 1.49 m | 2.39 m x 1.49 m |
| Basement | Bathroom | 2.16 m | 2.31 m | 2.16 m x 2.31 m |
| Basement | Bedroom | 3.44 m | 3.72 m | 3.44 m x 3.72 m |
| Basement | Bedroom | 3.34 m | 3.75 m | 3.34 m x 3.75 m |
| Basement | Laundry Room | 2.29 m | 1.94 m | 2.29 m x 1.94 m |
| Main Level | Bedroom | 3.51 m | 3.8 m | 3.51 m x 3.8 m |
| Main Level | Bathroom | 2.41 m | 2.07 m | 2.41 m x 2.07 m |
| Main Level | Bedroom 2 | 3.51 m | 3.81 m | 3.51 m x 3.81 m |
| Main Level | Dining Room | 2.33 m | 2.24 m | 2.33 m x 2.24 m |
| Main Level | Kitchen | 3.49 m | 3.87 m | 3.49 m x 3.87 m |
| Main Level | Living Room | 3.48 m | 3.75 m | 3.48 m x 3.75 m |
Utilities
| Cable | Installed |
| Sewer | Installed |
https://www.realtor.ca/real-estate/28174085/100-guelph-street-guelph-onward-willow-onward-willow
Contact Us
Contact us for more information
Lou Bertoli
Salesperson
No Favourites Found

Sotheby's International Realty Canada,
Brokerage
243 Hurontario St,
Collingwood, ON L9Y 2M1
Office: 705 416 1499
Rioux Baker Davies Team Contacts

Sherry Rioux Team Lead
-
705-443-2793705-443-2793
-
Email SherryEmail Sherry

Emma Baker Team Lead
-
705-444-3989705-444-3989
-
Email EmmaEmail Emma

Craig Davies Team Lead
-
289-685-8513289-685-8513
-
Email CraigEmail Craig

Jacki Binnie Sales Representative
-
705-441-1071705-441-1071
-
Email JackiEmail Jacki

Hollie Knight Sales Representative
-
705-994-2842705-994-2842
-
Email HollieEmail Hollie

Manar Vandervecht Real Estate Broker
-
647-267-6700647-267-6700
-
Email ManarEmail Manar

Michael Maish Sales Representative
-
706-606-5814706-606-5814
-
Email MichaelEmail Michael

Almira Haupt Finance Administrator
-
705-416-1499705-416-1499
-
Email AlmiraEmail Almira
Google Reviews









































No Favourites Found

The trademarks REALTOR®, REALTORS®, and the REALTOR® logo are controlled by The Canadian Real Estate Association (CREA) and identify real estate professionals who are members of CREA. The trademarks MLS®, Multiple Listing Service® and the associated logos are owned by The Canadian Real Estate Association (CREA) and identify the quality of services provided by real estate professionals who are members of CREA. The trademark DDF® is owned by The Canadian Real Estate Association (CREA) and identifies CREA's Data Distribution Facility (DDF®)
April 16 2025 05:03:57
The Lakelands Association of REALTORS®
Coldwell Banker Neumann Real Estate
Quick Links
-
HomeHome
-
About UsAbout Us
-
Rental ServiceRental Service
-
Listing SearchListing Search
-
10 Advantages10 Advantages
-
ContactContact
Contact Us
-
243 Hurontario St,243 Hurontario St,
Collingwood, ON L9Y 2M1
Collingwood, ON L9Y 2M1 -
705 416 1499705 416 1499
-
riouxbakerteam@sothebysrealty.cariouxbakerteam@sothebysrealty.ca
© 2025 Rioux Baker Davies Team
-
The Blue MountainsThe Blue Mountains
-
Privacy PolicyPrivacy Policy
