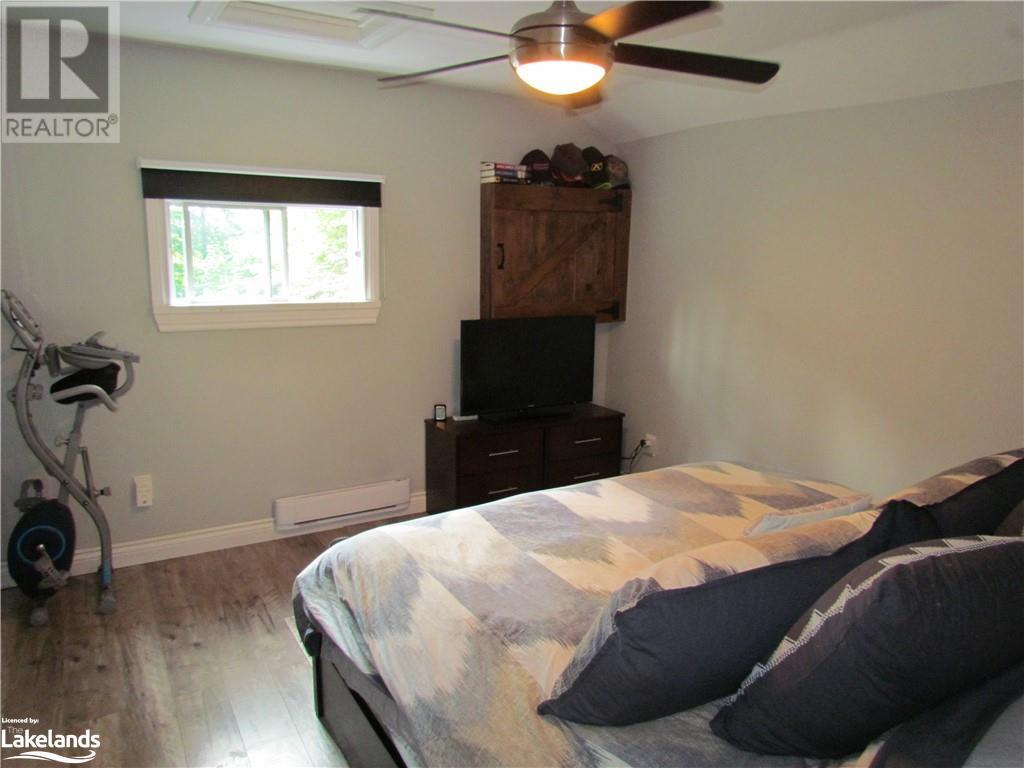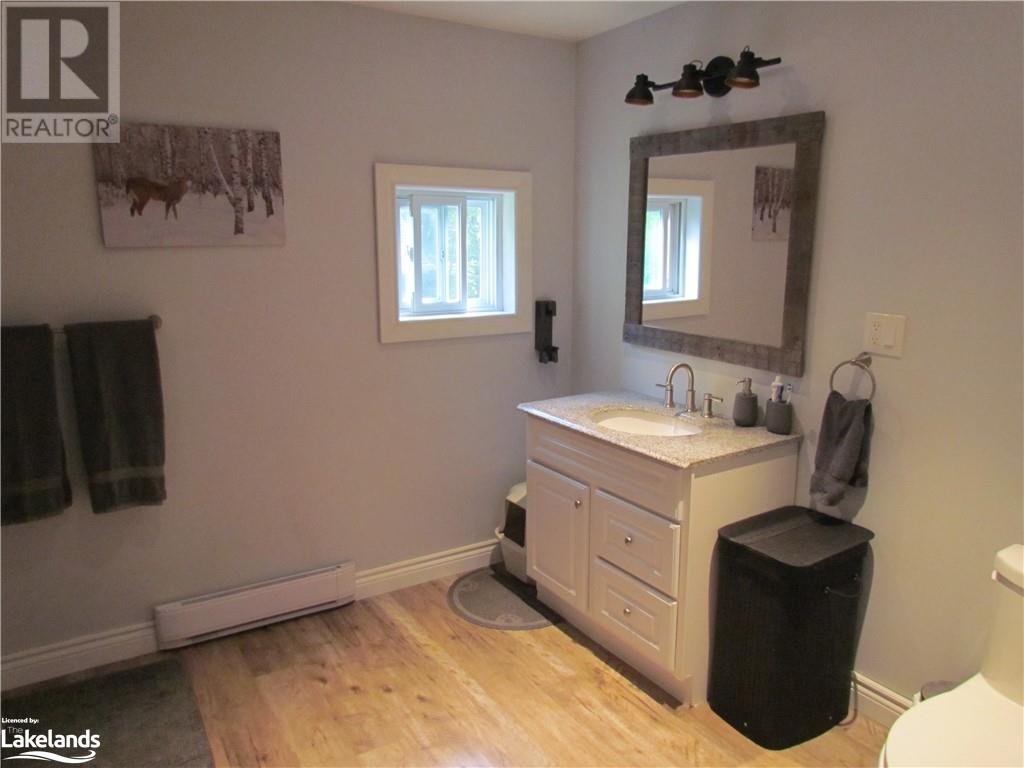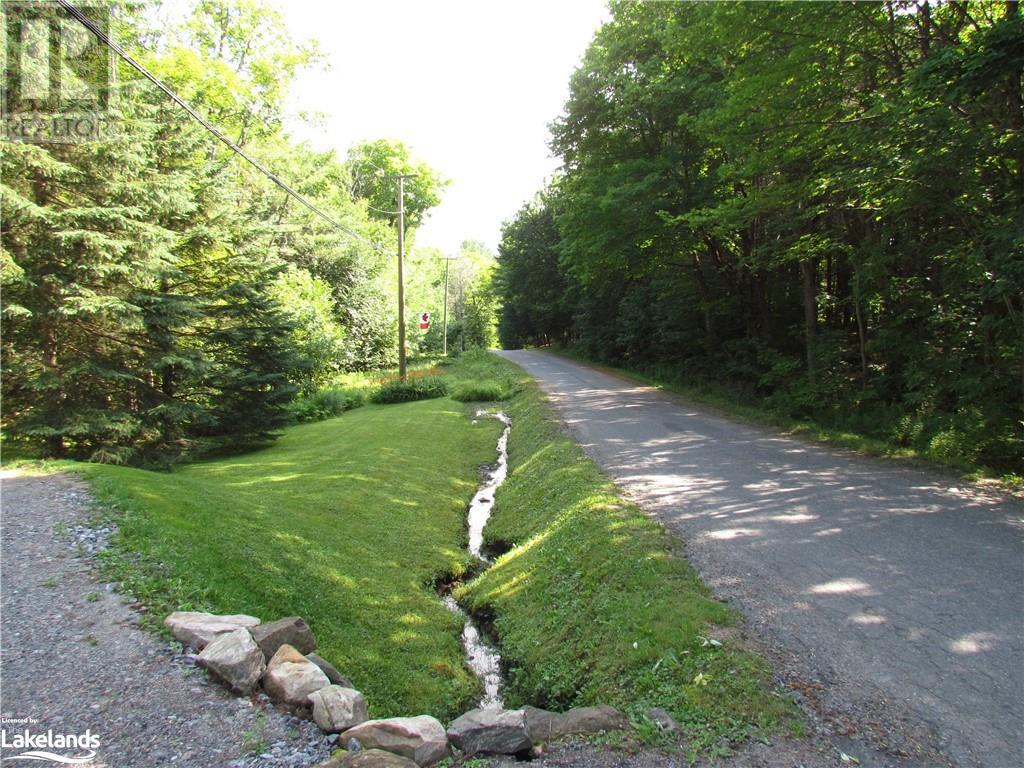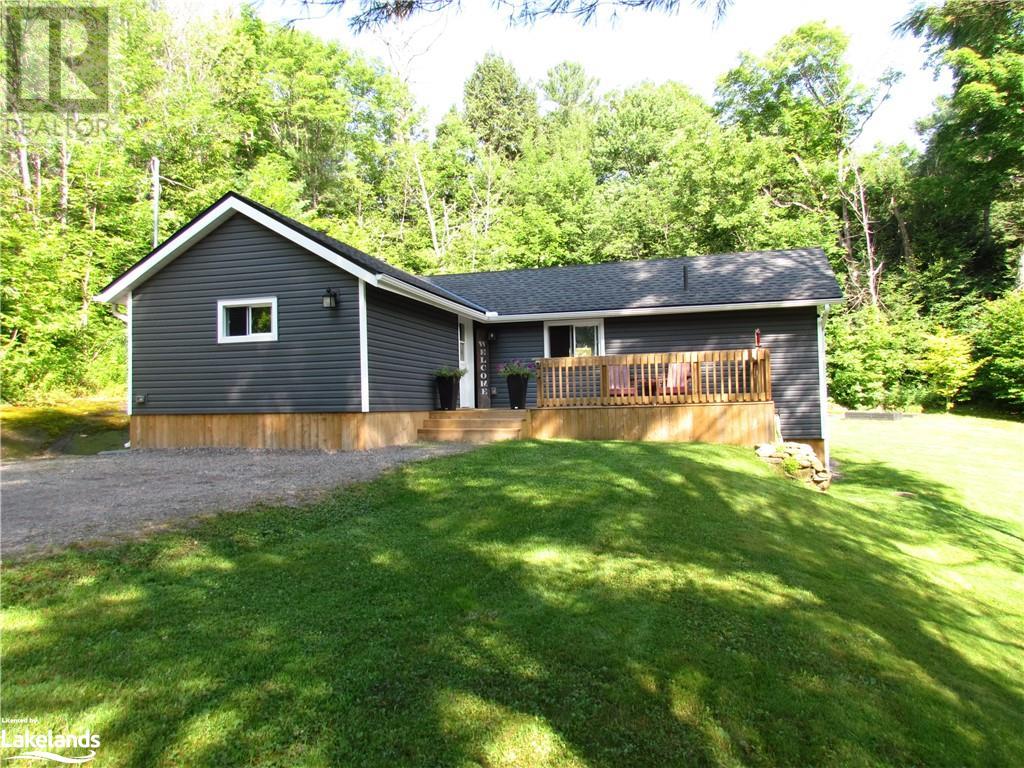LOADING
$585,000
Picturesque and privately situated, this cozy country bungalow is nestled on 1.27 acres and has an easy walk to public beach access on Wood Lake. Very well maintained with low maintenance vinyl siding and laminate flooring throughout. Large rear decking with screened in gazebo and view to wooded privacy. Comfortably cooled on hot summer days with A/C unit and supplementary woodstove heat on cold winter nights. Ideal for independent contractors and outdoor enthusiasts alike offering a huge 36' x 26' garage/workshop and separate driveway. Lots of room for equipment and toys! Many upgrades completed on residence and septic since 1999. Don't delay and come see before it's gone! (id:54532)
Property Details
| MLS® Number | 40622019 |
| Property Type | Single Family |
| AmenitiesNearBy | Beach, Marina |
| EquipmentType | None |
| Features | Crushed Stone Driveway, Country Residential, Recreational |
| ParkingSpaceTotal | 12 |
| RentalEquipmentType | None |
| Structure | Workshop |
Building
| BathroomTotal | 1 |
| BedroomsAboveGround | 1 |
| BedroomsTotal | 1 |
| Appliances | Dryer, Refrigerator, Satellite Dish, Stove, Washer, Microwave Built-in |
| ArchitecturalStyle | Bungalow |
| BasementDevelopment | Unfinished |
| BasementType | Crawl Space (unfinished) |
| ConstructionStyleAttachment | Detached |
| CoolingType | Wall Unit |
| ExteriorFinish | Vinyl Siding |
| FireProtection | Smoke Detectors |
| FireplacePresent | Yes |
| FireplaceTotal | 1 |
| Fixture | Ceiling Fans |
| HeatingType | Baseboard Heaters |
| StoriesTotal | 1 |
| SizeInterior | 748 Sqft |
| Type | House |
| UtilityWater | Dug Well |
Parking
| Detached Garage |
Land
| AccessType | Road Access |
| Acreage | Yes |
| LandAmenities | Beach, Marina |
| Sewer | Septic System |
| SizeFrontage | 375 Ft |
| SizeIrregular | 1.27 |
| SizeTotal | 1.27 Ac|1/2 - 1.99 Acres |
| SizeTotalText | 1.27 Ac|1/2 - 1.99 Acres |
| ZoningDescription | Rr |
Rooms
| Level | Type | Length | Width | Dimensions |
|---|---|---|---|---|
| Main Level | 3pc Bathroom | Measurements not available | ||
| Main Level | Primary Bedroom | 12'0'' x 11'2'' | ||
| Main Level | Kitchen | 13'10'' x 11'0'' | ||
| Main Level | Living Room | 16'6'' x 13'2'' |
https://www.realtor.ca/real-estate/27192019/1005-fox-point-road-bracebridge
Interested?
Contact us for more information
Dwayne Hamilton
Broker
No Favourites Found

Sotheby's International Realty Canada, Brokerage
243 Hurontario St,
Collingwood, ON L9Y 2M1
Rioux Baker Team Contacts
Click name for contact details.
Sherry Rioux*
Direct: 705-443-2793
EMAIL SHERRY
Emma Baker*
Direct: 705-444-3989
EMAIL EMMA
Jacki Binnie**
Direct: 705-441-1071
EMAIL JACKI
Craig Davies**
Direct: 289-685-8513
EMAIL CRAIG
Hollie Knight**
Direct: 705-994-2842
EMAIL HOLLIE
Almira Haupt***
Direct: 705-416-1499 ext. 25
EMAIL ALMIRA
Lori York**
Direct: 705 606-6442
EMAIL LORI
*Broker **Sales Representative ***Admin
No Favourites Found
Ask a Question
[
]

The trademarks REALTOR®, REALTORS®, and the REALTOR® logo are controlled by The Canadian Real Estate Association (CREA) and identify real estate professionals who are members of CREA. The trademarks MLS®, Multiple Listing Service® and the associated logos are owned by The Canadian Real Estate Association (CREA) and identify the quality of services provided by real estate professionals who are members of CREA. The trademark DDF® is owned by The Canadian Real Estate Association (CREA) and identifies CREA's Data Distribution Facility (DDF®)
July 26 2024 07:41:29
Muskoka Haliburton Orillia – The Lakelands Association of REALTORS®
Royal LePage Lakes Of Muskoka Realty, Brokerage, Gravenhurst




























