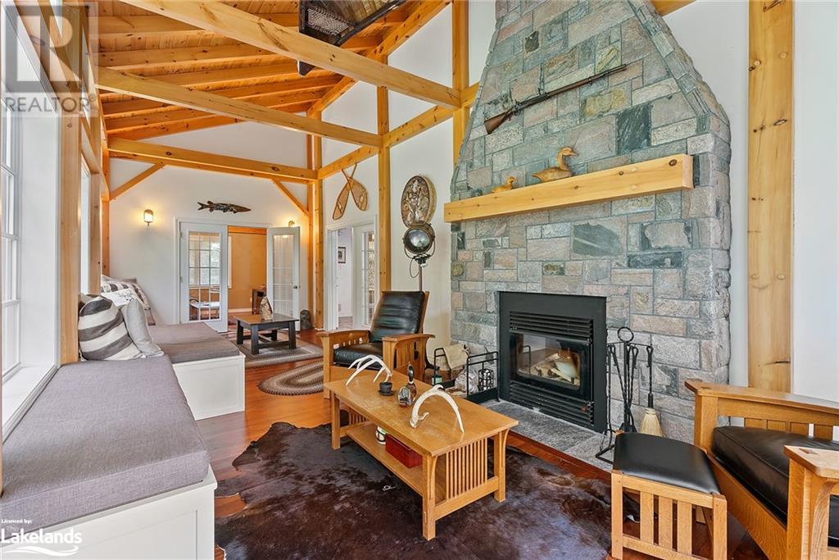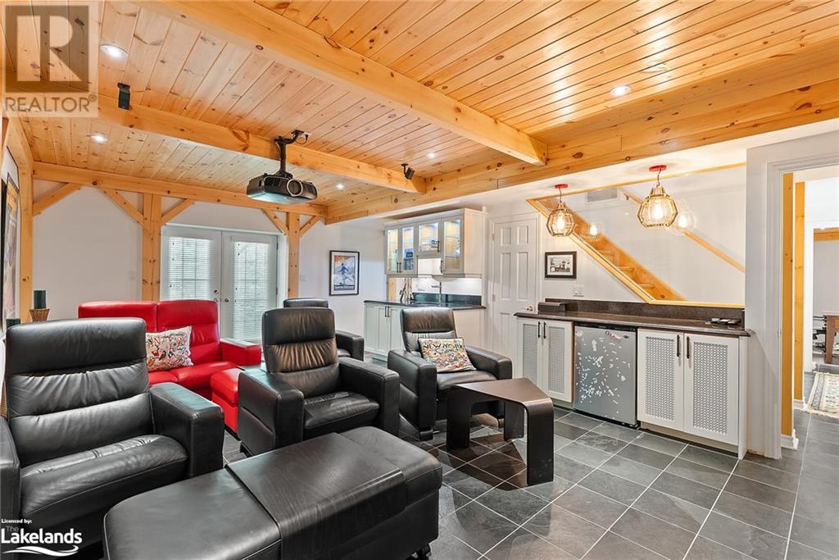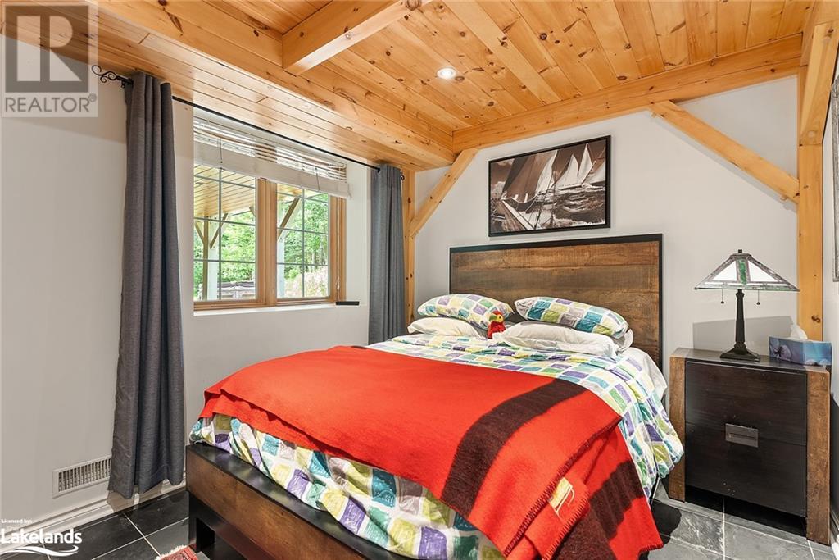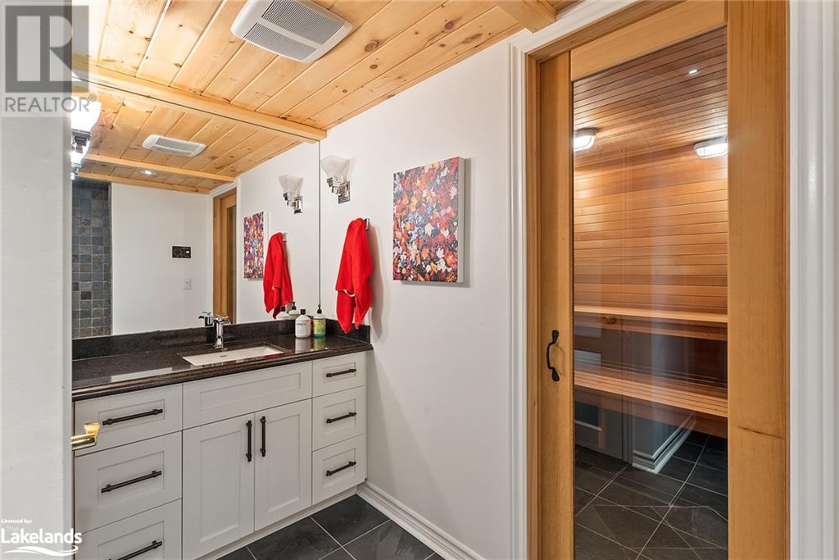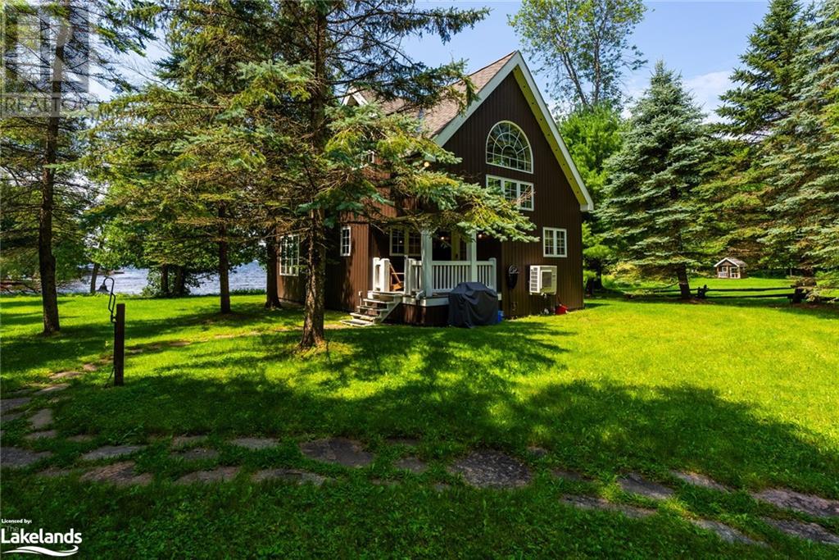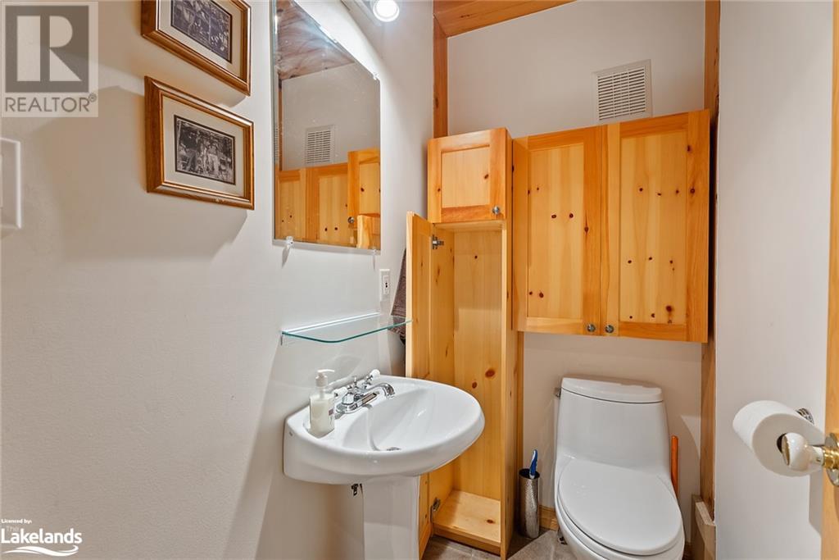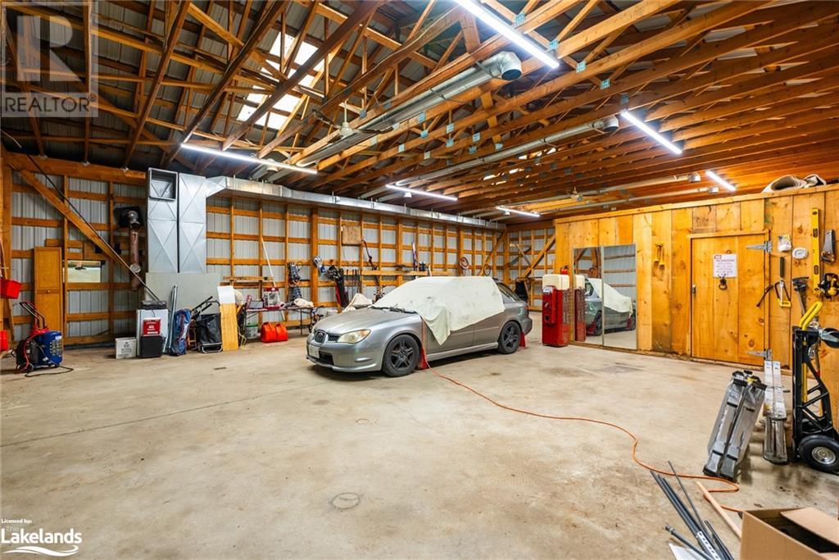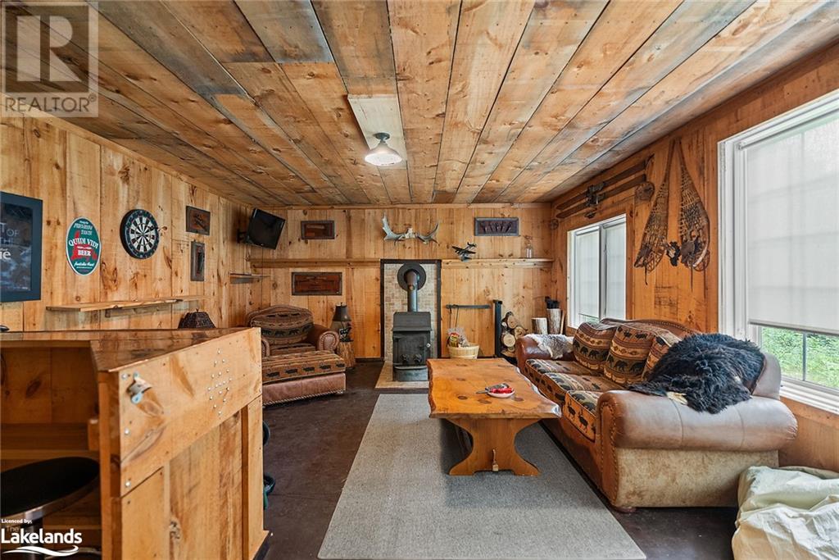LOADING
$3,195,000
Nestled on over 4 acres of stunning level land with 230 feet of pristine waterfront, this 5-bedroom Lake Muskoka cottage plus a waters edge 3+ bedroom bunkie offers the ultimate retreat experience. The property boasts breathtaking long westerly views, where you can witness the most spectacular sunsets over the lake. The open-concept design features exposed beams and vaulted ceilings, creating a grand living space with a double-sided fireplace that warms both the living area and the expansive Muskoka Room. The walkout lower level provides additional comfort and entertainment with a media room, sauna, bedroom, and office. A separate 3+1 bedroom guest house with a kitchen and living room is the perfect space for an in-law suite or visiting guests. The property's rolling landscape leads to a sandy shoreline with a beach that caters to all ages, making it an ideal spot for family gatherings and relaxation. A separate oversized garage allows the collector to store cars or other memorabilia etc., with an additional entertaining space, and offers ample space and parking for your convenience. Additionally, the property includes a generator, and provides the opportunity for Starlink internet. This is truly the perfect Muskoka retreat, combining natural beauty, modern amenities, and ample space for both privacy and socializing. (id:54532)
Property Details
| MLS® Number | 40622149 |
| Property Type | Single Family |
| AmenitiesNearBy | Airport, Beach, Golf Nearby, Hospital, Marina, Park, Schools, Shopping |
| CommunityFeatures | Community Centre, School Bus |
| Features | Crushed Stone Driveway, Country Residential, Recreational |
| ParkingSpaceTotal | 16 |
| ViewType | Lake View |
| WaterFrontType | Waterfront |
Building
| BathroomTotal | 4 |
| BedroomsAboveGround | 4 |
| BedroomsTotal | 4 |
| Appliances | Sauna |
| BasementDevelopment | Finished |
| BasementType | Full (finished) |
| ConstructionMaterial | Wood Frame |
| ConstructionStyleAttachment | Detached |
| CoolingType | Central Air Conditioning |
| ExteriorFinish | Wood |
| Fixture | Ceiling Fans |
| HalfBathTotal | 2 |
| HeatingFuel | Propane |
| HeatingType | Forced Air |
| StoriesTotal | 2 |
| SizeInterior | 3645 Sqft |
| Type | House |
| UtilityWater | Drilled Well |
Parking
| Attached Garage | |
| Detached Garage |
Land
| AccessType | Water Access, Road Access |
| Acreage | Yes |
| LandAmenities | Airport, Beach, Golf Nearby, Hospital, Marina, Park, Schools, Shopping |
| LandscapeFeatures | Landscaped |
| Sewer | Septic System |
| SizeFrontage | 230 Ft |
| SizeIrregular | 4.16 |
| SizeTotal | 4.16 Ac|2 - 4.99 Acres |
| SizeTotalText | 4.16 Ac|2 - 4.99 Acres |
| SurfaceWater | Lake |
| ZoningDescription | Rw-6 |
Rooms
| Level | Type | Length | Width | Dimensions |
|---|---|---|---|---|
| Second Level | Primary Bedroom | 22'4'' x 20'6'' | ||
| Second Level | 3pc Bathroom | 13'7'' x 5'6'' | ||
| Second Level | Bedroom | 12'0'' x 9'9'' | ||
| Second Level | Bedroom | 12'0'' x 10'1'' | ||
| Lower Level | 2pc Bathroom | 11'5'' x 6'10'' | ||
| Lower Level | Office | 15'9'' x 9'10'' | ||
| Lower Level | Office | 18'5'' x 10'9'' | ||
| Lower Level | Media | 22'3'' x 17'2'' | ||
| Main Level | 2pc Bathroom | 5'0'' x 5'0'' | ||
| Main Level | Family Room | 12'5'' x 12'5'' | ||
| Main Level | 4pc Bathroom | 9'9'' x 8'8'' | ||
| Main Level | Bedroom | 14'1'' x 12'5'' | ||
| Main Level | Sunroom | 27'4'' x 11'6'' | ||
| Main Level | Living Room/dining Room | 24'9'' x 15'9'' | ||
| Main Level | Kitchen | 24'9'' x 11'5'' |
https://www.realtor.ca/real-estate/27192561/1005-sutherland-point-gravenhurst
Interested?
Contact us for more information
Dan Imrie
Salesperson
Ben Imrie
Salesperson
No Favourites Found

Sotheby's International Realty Canada, Brokerage
243 Hurontario St,
Collingwood, ON L9Y 2M1
Rioux Baker Team Contacts
Click name for contact details.
Sherry Rioux*
Direct: 705-443-2793
EMAIL SHERRY
Emma Baker*
Direct: 705-444-3989
EMAIL EMMA
Jacki Binnie**
Direct: 705-441-1071
EMAIL JACKI
Craig Davies**
Direct: 289-685-8513
EMAIL CRAIG
Hollie Knight**
Direct: 705-994-2842
EMAIL HOLLIE
Almira Haupt***
Direct: 705-416-1499 ext. 25
EMAIL ALMIRA
Lori York**
Direct: 705 606-6442
EMAIL LORI
*Broker **Sales Representative ***Admin
No Favourites Found
Ask a Question
[
]

The trademarks REALTOR®, REALTORS®, and the REALTOR® logo are controlled by The Canadian Real Estate Association (CREA) and identify real estate professionals who are members of CREA. The trademarks MLS®, Multiple Listing Service® and the associated logos are owned by The Canadian Real Estate Association (CREA) and identify the quality of services provided by real estate professionals who are members of CREA. The trademark DDF® is owned by The Canadian Real Estate Association (CREA) and identifies CREA's Data Distribution Facility (DDF®)
July 26 2024 05:41:35
Muskoka Haliburton Orillia – The Lakelands Association of REALTORS®
Chestnut Park Real Estate Ltd., Brokerage, Port Carling











