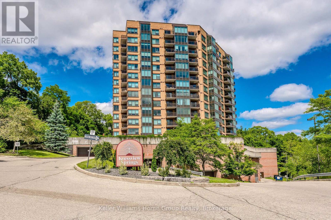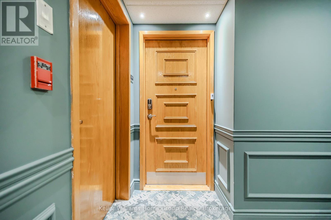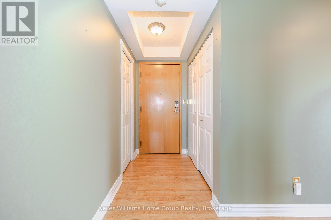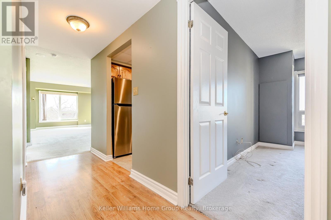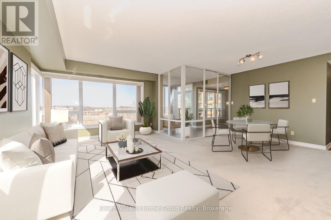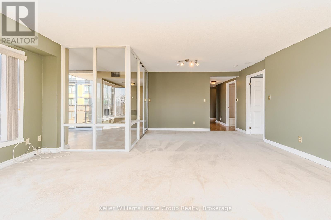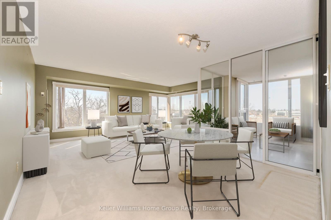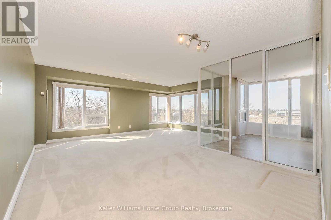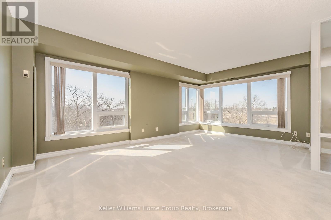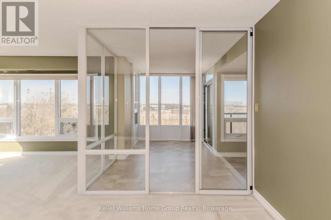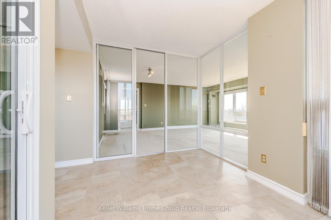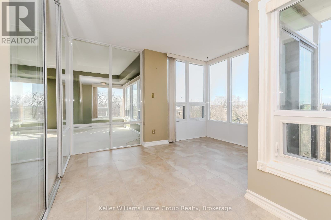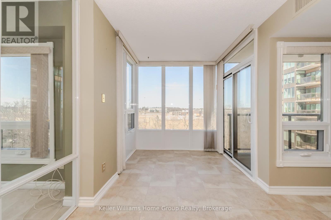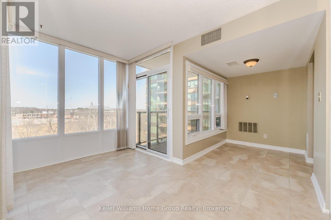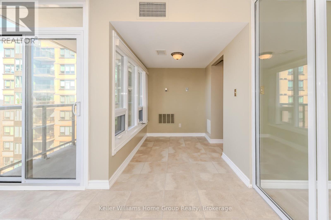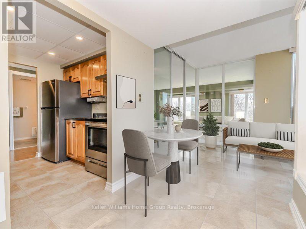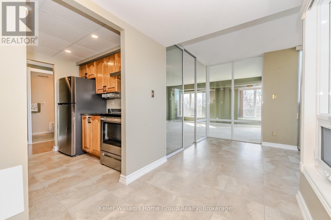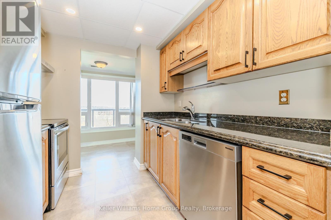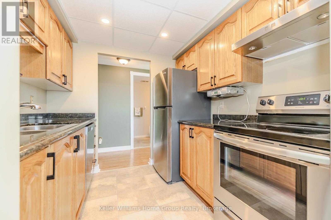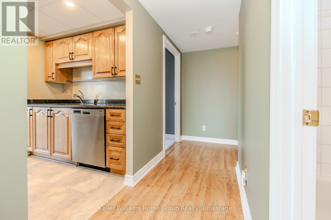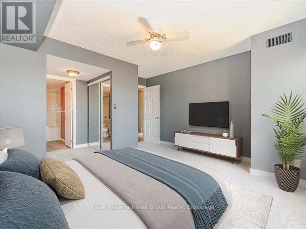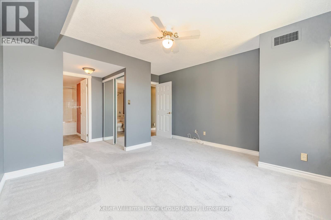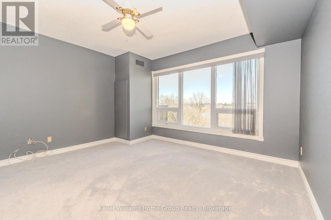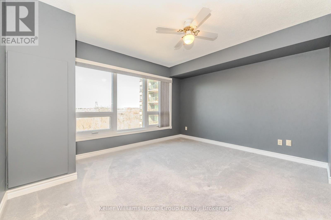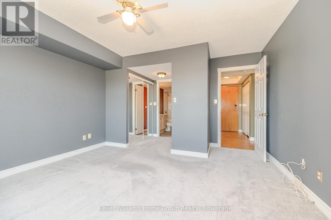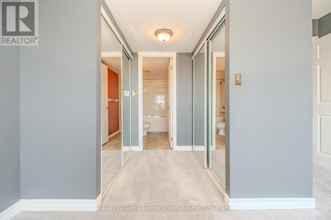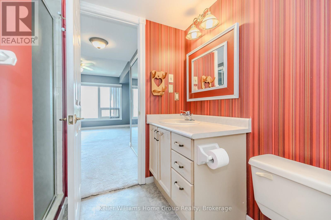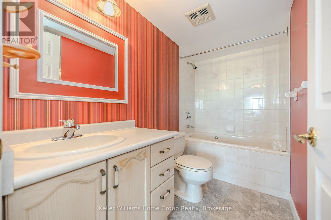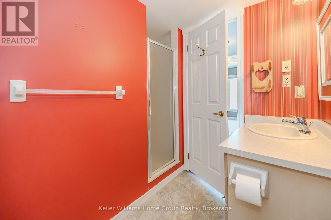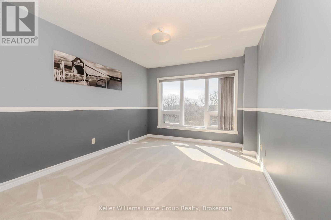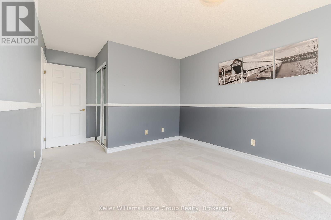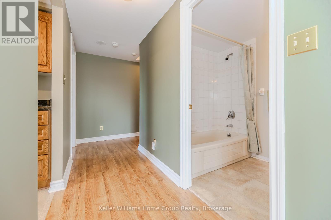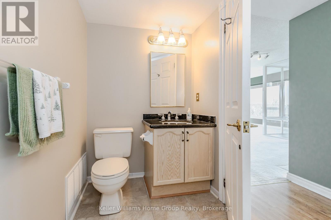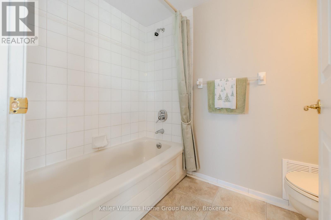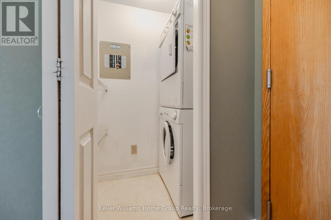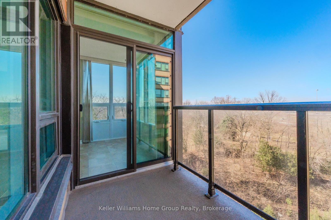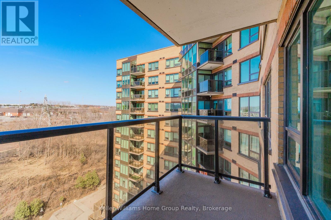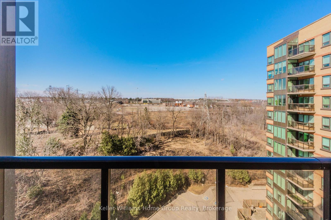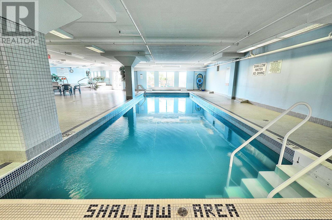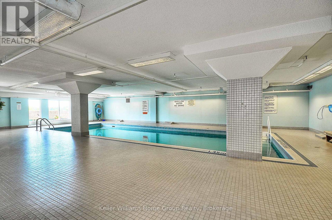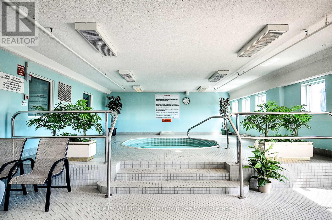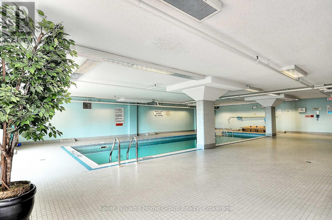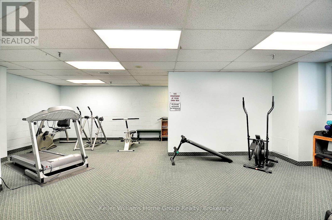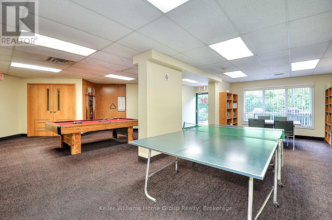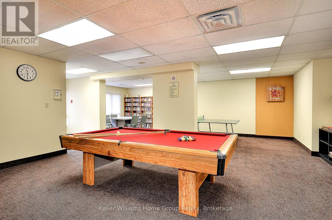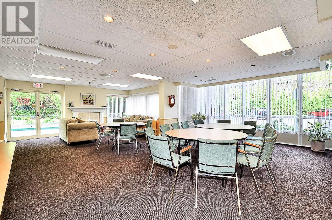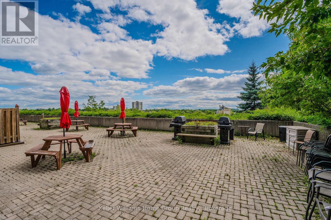$450,000Maintenance, Insurance, Common Area Maintenance, Heat, Parking, Water
$1,050 Monthly
Maintenance, Insurance, Common Area Maintenance, Heat, Parking, Water
$1,050 MonthlyWHAT ????? 1200 sq ft of beautiful living space in an elegant building with so many amenities at this price ??? This beautiful, bright, corner unit offers breathtaking treetop views, expansive principal rooms, and an abundance of storage. Featuring 2 large bedrooms, 2 bathrooms, tons of closet space, a solarium and private balcony, the perfect blend of city convenience, and nature's tranquility. The bright south-facing windows fill the space with natural light, or you can adjust the blinds for the perfect ambience. Enjoy resort style amenities at Kressview Springs, including swimming pool, hot tub, fitness centre, and more ! Conveniently located moments from the 401, restaurants, shopping, trails, and riverside park. This unit is priced to sell and won't last long. Book your showing today. Some photos have been virtually staged (id:54532)
Property Details
| MLS® Number | X12045245 |
| Property Type | Single Family |
| Community Features | Pets Not Allowed |
| Features | Balcony, In Suite Laundry, Sauna |
| Parking Space Total | 1 |
Building
| Bathroom Total | 2 |
| Bedrooms Above Ground | 2 |
| Bedrooms Total | 2 |
| Amenities | Separate Heating Controls, Separate Electricity Meters, Storage - Locker |
| Appliances | Garage Door Opener Remote(s), Water Softener, Dishwasher, Dryer, Garage Door Opener, Hood Fan, Stove, Washer, Refrigerator |
| Cooling Type | Central Air Conditioning |
| Exterior Finish | Brick Facing, Concrete |
| Heating Fuel | Natural Gas |
| Heating Type | Forced Air |
| Size Interior | 1,200 - 1,399 Ft2 |
| Type | Apartment |
Parking
| Underground | |
| Garage |
Land
| Acreage | No |
Rooms
| Level | Type | Length | Width | Dimensions |
|---|---|---|---|---|
| Main Level | Bathroom | Measurements not available | ||
| Main Level | Bathroom | Measurements not available | ||
| Main Level | Bedroom 2 | 3.08 m | 5.55 m | 3.08 m x 5.55 m |
| Main Level | Dining Room | 3.67 m | 2.51 m | 3.67 m x 2.51 m |
| Main Level | Kitchen | 2.4 m | 2.38 m | 2.4 m x 2.38 m |
| Main Level | Living Room | 5.47 m | 3.56 m | 5.47 m x 3.56 m |
| Main Level | Primary Bedroom | 4.98 m | 3.94 m | 4.98 m x 3.94 m |
| Main Level | Sunroom | 3.63 m | 4.89 m | 3.63 m x 4.89 m |
https://www.realtor.ca/real-estate/28082230/1008-237-king-street-w-cambridge
Contact Us
Contact us for more information
No Favourites Found

Sotheby's International Realty Canada,
Brokerage
243 Hurontario St,
Collingwood, ON L9Y 2M1
Office: 705 416 1499
Rioux Baker Davies Team Contacts

Sherry Rioux Team Lead
-
705-443-2793705-443-2793
-
Email SherryEmail Sherry

Emma Baker Team Lead
-
705-444-3989705-444-3989
-
Email EmmaEmail Emma

Craig Davies Team Lead
-
289-685-8513289-685-8513
-
Email CraigEmail Craig

Jacki Binnie Sales Representative
-
705-441-1071705-441-1071
-
Email JackiEmail Jacki

Hollie Knight Sales Representative
-
705-994-2842705-994-2842
-
Email HollieEmail Hollie

Manar Vandervecht Real Estate Broker
-
647-267-6700647-267-6700
-
Email ManarEmail Manar

Michael Maish Sales Representative
-
706-606-5814706-606-5814
-
Email MichaelEmail Michael

Almira Haupt Finance Administrator
-
705-416-1499705-416-1499
-
Email AlmiraEmail Almira
Google Reviews









































No Favourites Found

The trademarks REALTOR®, REALTORS®, and the REALTOR® logo are controlled by The Canadian Real Estate Association (CREA) and identify real estate professionals who are members of CREA. The trademarks MLS®, Multiple Listing Service® and the associated logos are owned by The Canadian Real Estate Association (CREA) and identify the quality of services provided by real estate professionals who are members of CREA. The trademark DDF® is owned by The Canadian Real Estate Association (CREA) and identifies CREA's Data Distribution Facility (DDF®)
March 27 2025 04:26:53
The Lakelands Association of REALTORS®
Keller Williams Home Group Realty
Quick Links
-
HomeHome
-
About UsAbout Us
-
Rental ServiceRental Service
-
Listing SearchListing Search
-
10 Advantages10 Advantages
-
ContactContact
Contact Us
-
243 Hurontario St,243 Hurontario St,
Collingwood, ON L9Y 2M1
Collingwood, ON L9Y 2M1 -
705 416 1499705 416 1499
-
riouxbakerteam@sothebysrealty.cariouxbakerteam@sothebysrealty.ca
© 2025 Rioux Baker Davies Team
-
The Blue MountainsThe Blue Mountains
-
Privacy PolicyPrivacy Policy
