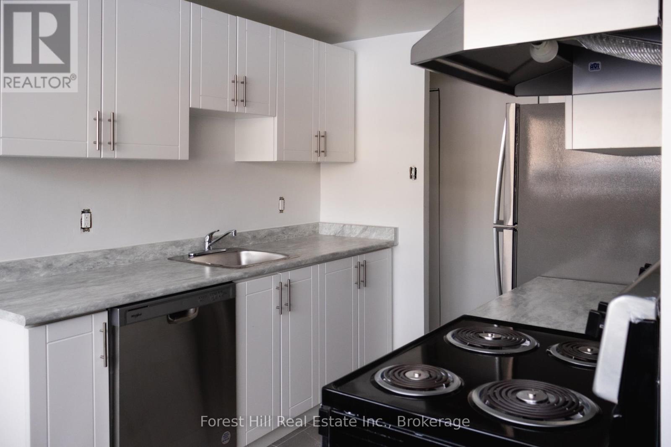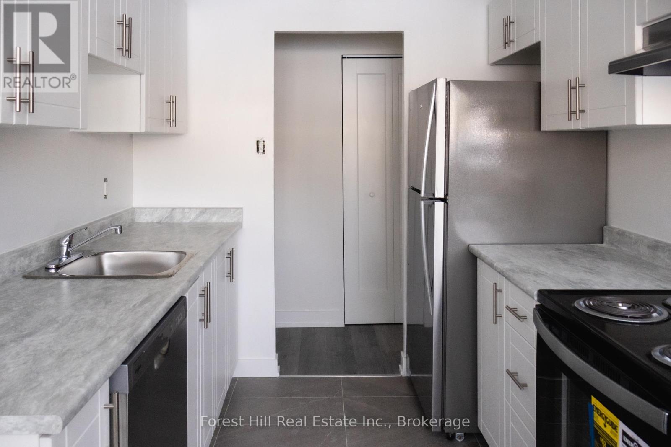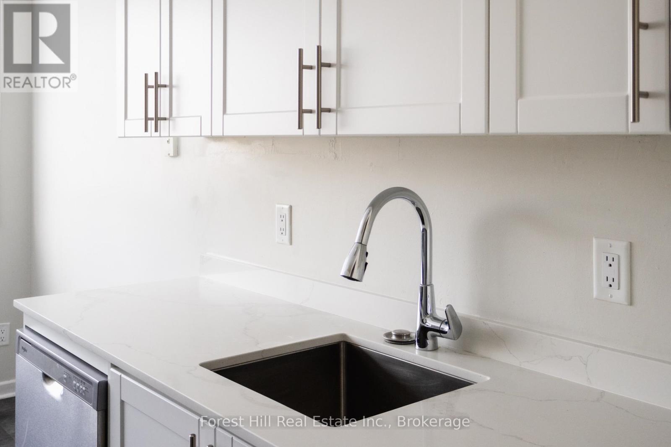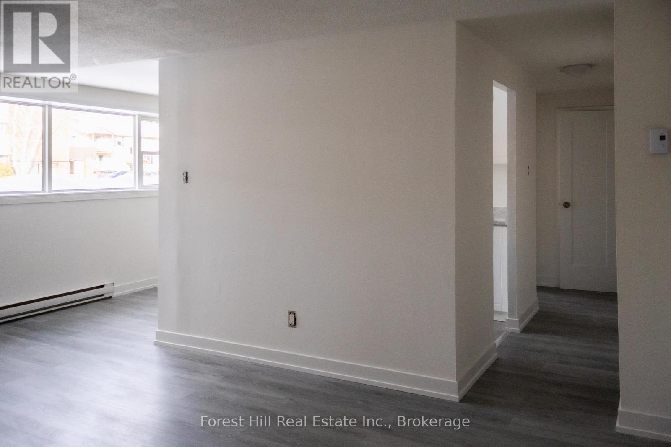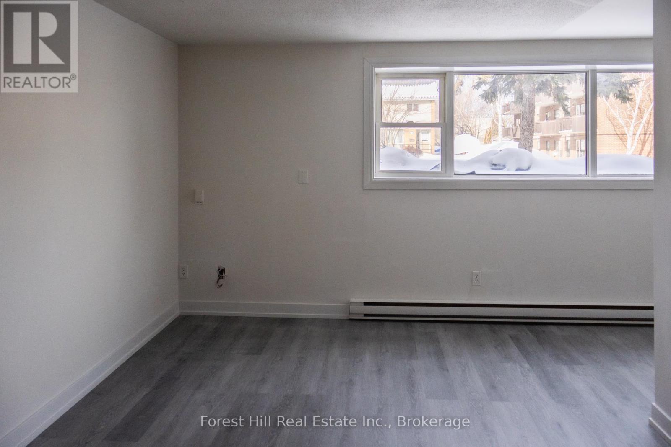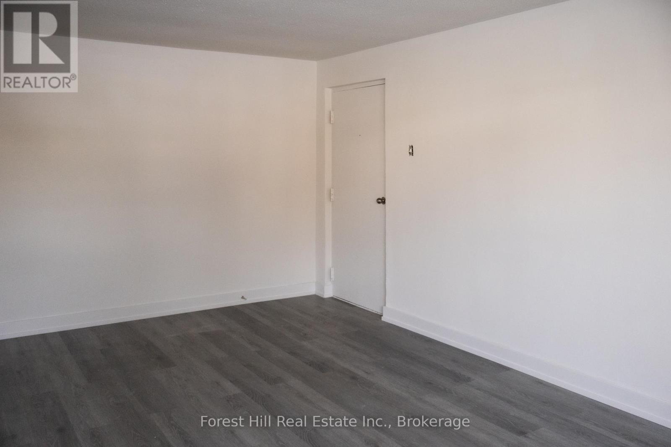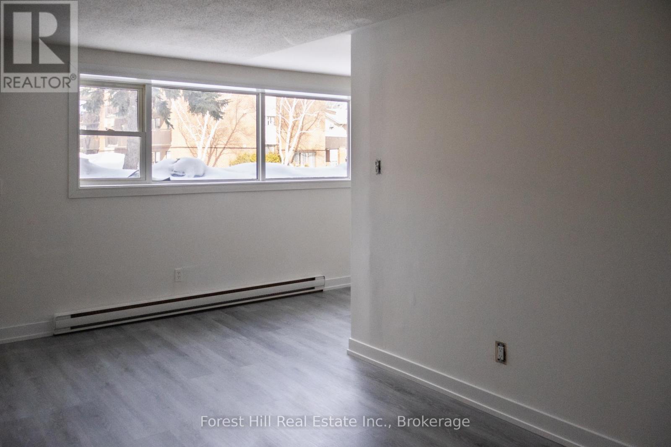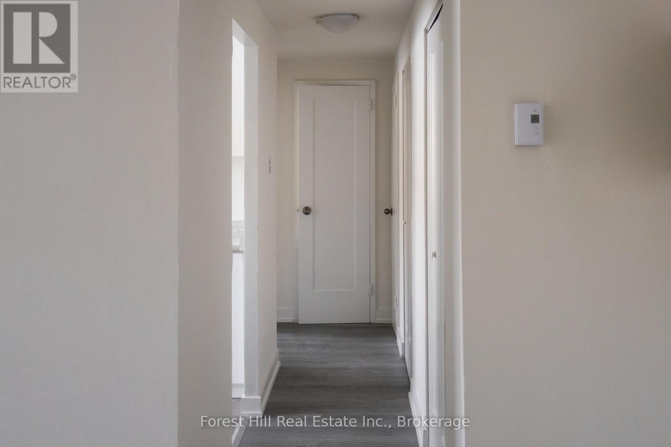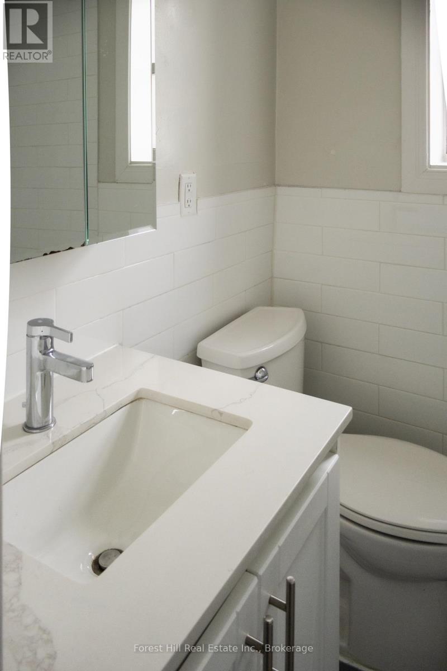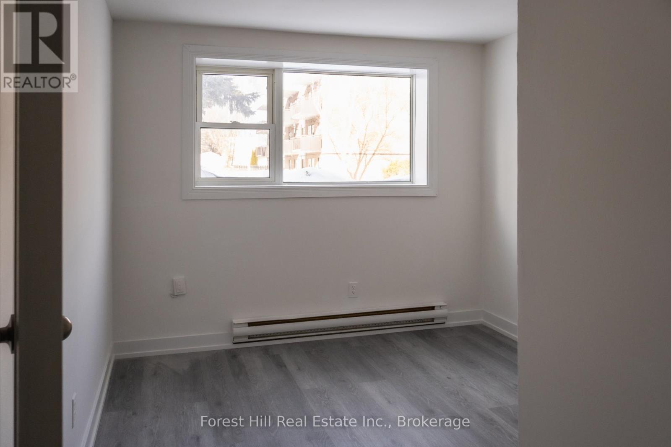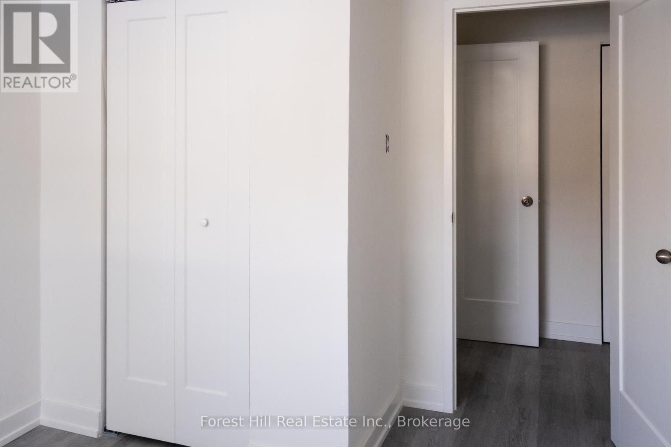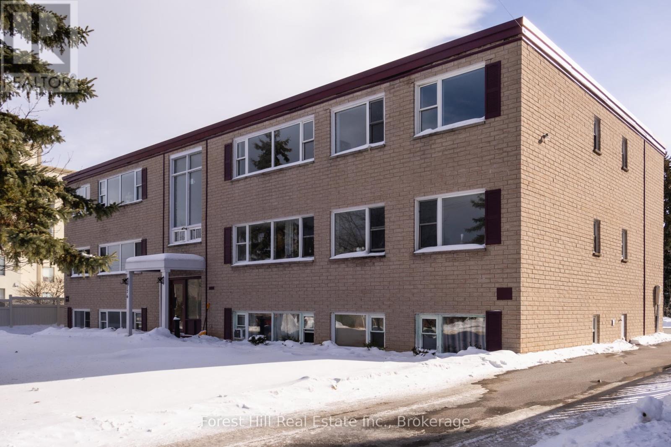$2,000 Monthly
Discover the perfect blend of comfort and convenience in this bright and welcoming 2-bedroom, 1-bath apartment in the heart of Collingwood. Unit 101 is filled with natural light, thanks to its large windows that create a warm and inviting ambiance. The open-concept living and dining area provides a great space to relax or entertain, while the kitchen offers plenty of storage to keep everything organized. Both bedrooms are spacious and designed for comfort, making them the perfect retreat at the end of the day. For added convenience, the building offers on-site laundry facilities and an exclusive parking spot. Located in a vibrant yet peaceful neighborhood, this apartment is just steps from parks, trails, and playgrounds, with easy access to public transit. Downtown Collingwood shops, restaurants, and entertainment are only minutes away, while outdoor enthusiasts will love being close to Blue Mountain and Georgian Bay.If you're looking for a well-maintained space to call home, don't miss out on this opportunity-schedule your viewing today! *NOTE: Photos are for illustrative purposes only and may not depict the exact finishes or features of Unit 101 (id:54532)
Property Details
| MLS® Number | S12015053 |
| Property Type | Single Family |
| Community Name | Collingwood |
| Amenities Near By | Hospital, Park, Place Of Worship, Public Transit, Schools |
| Community Features | Pet Restrictions |
| Features | Laundry- Coin Operated |
| Parking Space Total | 1 |
Building
| Bathroom Total | 1 |
| Bedrooms Above Ground | 2 |
| Bedrooms Total | 2 |
| Age | 31 To 50 Years |
| Amenities | Visitor Parking |
| Appliances | Dishwasher, Stove, Refrigerator |
| Exterior Finish | Brick |
| Flooring Type | Laminate |
| Heating Fuel | Electric |
| Heating Type | Baseboard Heaters |
| Stories Total | 3 |
| Size Interior | 700 - 799 Ft2 |
| Type | Apartment |
Parking
| No Garage |
Land
| Acreage | No |
| Land Amenities | Hospital, Park, Place Of Worship, Public Transit, Schools |
Rooms
| Level | Type | Length | Width | Dimensions |
|---|---|---|---|---|
| Main Level | Living Room | 3.1 m | 7 m | 3.1 m x 7 m |
| Main Level | Kitchen | 2.4 m | 2.4 m | 2.4 m x 2.4 m |
| Main Level | Dining Room | 1.7 m | 2.5 m | 1.7 m x 2.5 m |
| Main Level | Bathroom | 1.5 m | 2 m | 1.5 m x 2 m |
| Main Level | Bedroom | 3.99 m | 3.07 m | 3.99 m x 3.07 m |
| Main Level | Bedroom 2 | 4.9 m | 3.05 m | 4.9 m x 3.05 m |
https://www.realtor.ca/real-estate/28014063/101-176-eighth-street-collingwood-collingwood
Contact Us
Contact us for more information
Ashley Wojcik
Salesperson
Sue Creed
Broker
creedco.ca/
www.facebook.com/suecreed/
www.linkedin.com/in/sue-creed-952a48181/
www.instagram.com/suecreed/
No Favourites Found

Sotheby's International Realty Canada,
Brokerage
243 Hurontario St,
Collingwood, ON L9Y 2M1
Office: 705 416 1499
Rioux Baker Davies Team Contacts

Sherry Rioux Team Lead
-
705-443-2793705-443-2793
-
Email SherryEmail Sherry

Emma Baker Team Lead
-
705-444-3989705-444-3989
-
Email EmmaEmail Emma

Craig Davies Team Lead
-
289-685-8513289-685-8513
-
Email CraigEmail Craig

Jacki Binnie Sales Representative
-
705-441-1071705-441-1071
-
Email JackiEmail Jacki

Hollie Knight Sales Representative
-
705-994-2842705-994-2842
-
Email HollieEmail Hollie

Manar Vandervecht Real Estate Broker
-
647-267-6700647-267-6700
-
Email ManarEmail Manar

Michael Maish Sales Representative
-
706-606-5814706-606-5814
-
Email MichaelEmail Michael

Almira Haupt Finance Administrator
-
705-416-1499705-416-1499
-
Email AlmiraEmail Almira
Google Reviews









































No Favourites Found

The trademarks REALTOR®, REALTORS®, and the REALTOR® logo are controlled by The Canadian Real Estate Association (CREA) and identify real estate professionals who are members of CREA. The trademarks MLS®, Multiple Listing Service® and the associated logos are owned by The Canadian Real Estate Association (CREA) and identify the quality of services provided by real estate professionals who are members of CREA. The trademark DDF® is owned by The Canadian Real Estate Association (CREA) and identifies CREA's Data Distribution Facility (DDF®)
March 24 2025 10:17:03
The Lakelands Association of REALTORS®
Forest Hill Real Estate Inc.
Quick Links
-
HomeHome
-
About UsAbout Us
-
Rental ServiceRental Service
-
Listing SearchListing Search
-
10 Advantages10 Advantages
-
ContactContact
Contact Us
-
243 Hurontario St,243 Hurontario St,
Collingwood, ON L9Y 2M1
Collingwood, ON L9Y 2M1 -
705 416 1499705 416 1499
-
riouxbakerteam@sothebysrealty.cariouxbakerteam@sothebysrealty.ca
© 2025 Rioux Baker Davies Team
-
The Blue MountainsThe Blue Mountains
-
Privacy PolicyPrivacy Policy
