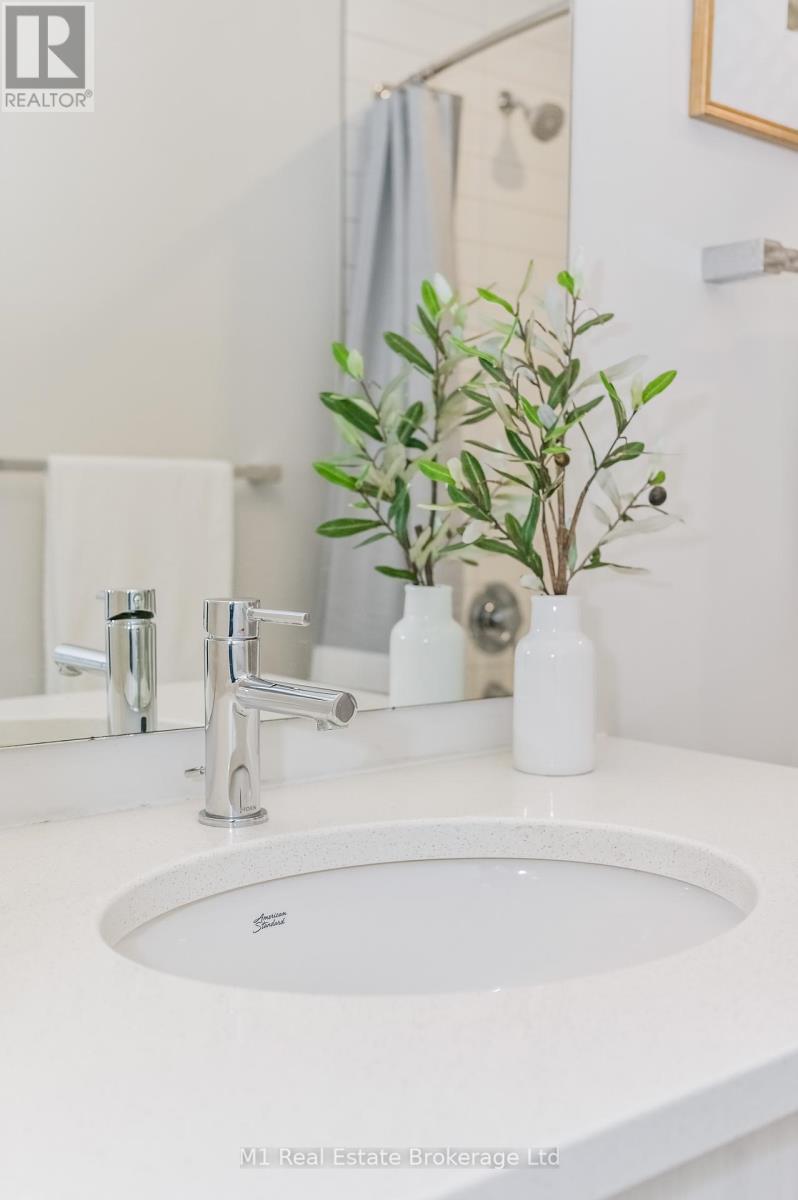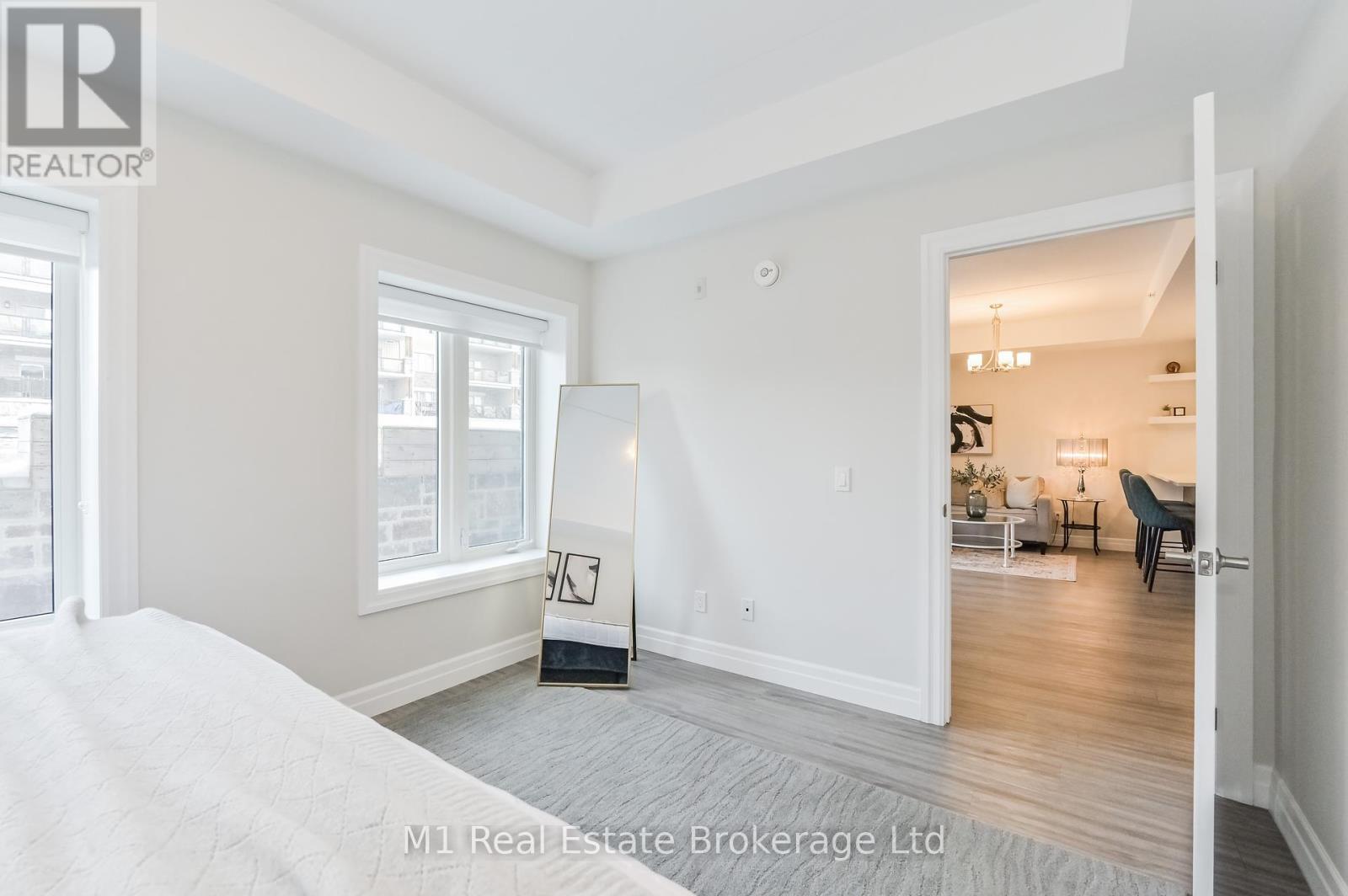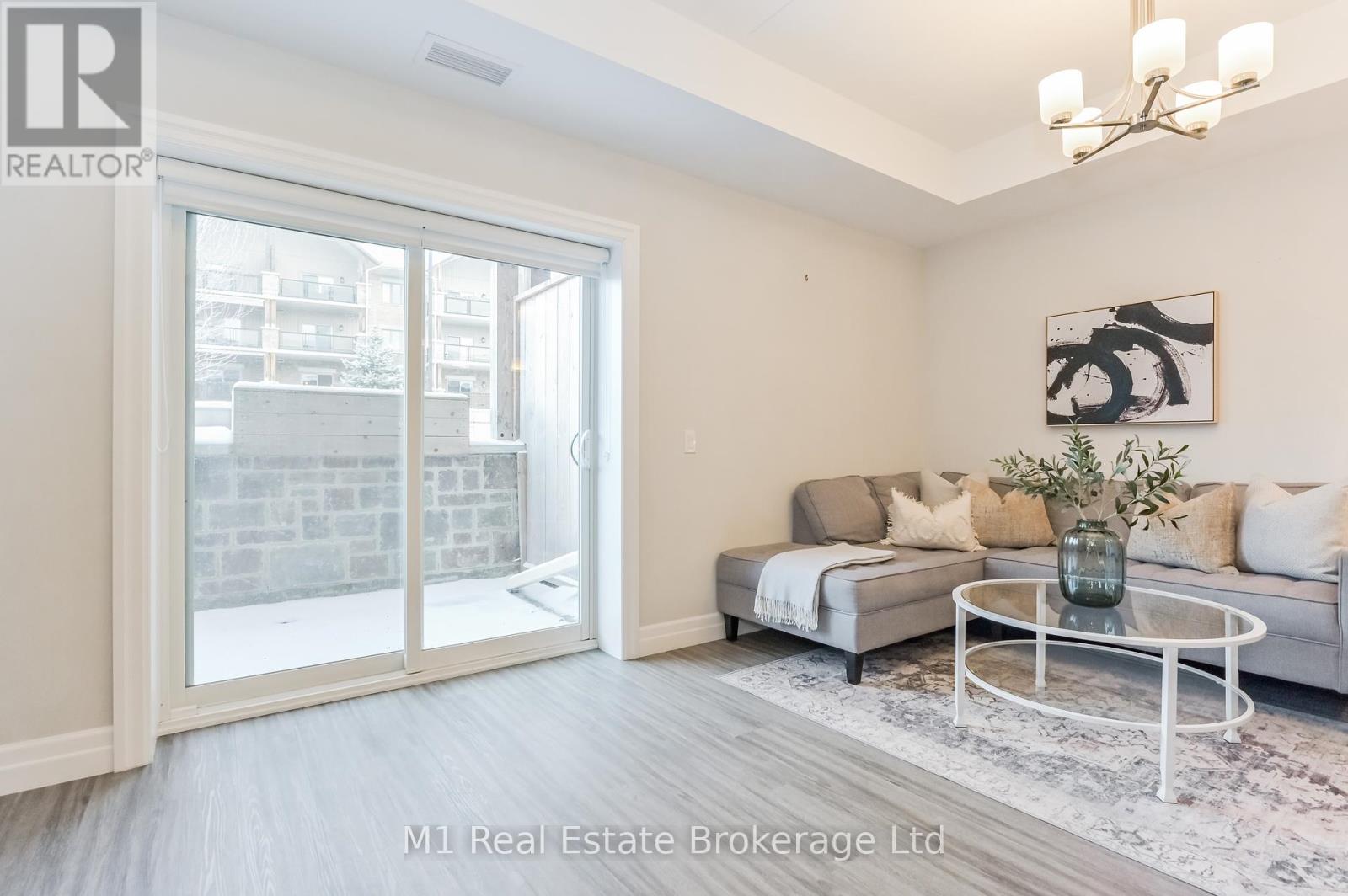LOADING
$599,900Maintenance, Common Area Maintenance, Parking
$418 Monthly
Maintenance, Common Area Maintenance, Parking
$418 MonthlyWelcome to Unit 101 at 19 Stumpf Street in historic Elora! Just minutes from charming downtown, this desirable building is known for its prime location, fantastic amenities, and impeccable upkeep. This Stirling model is a thoughtfully designed 1-bedroom, 1-bathroom main-level unit, offering over 740 square feet of bright, open living space. This unit boasts updated appliances, quartz counters, LVP flooring and much more! Step outside to your massive 200-square-foot patio, perfect for entertaining or relaxing. You also get the luxury of indoor parking, and your very own private storage room. Building amenities include a stylish lounge with a pool table and shuffleboard, as well as a fitness room to keep you active. Dont miss this opportunity to book your private viewing today! (id:54532)
Property Details
| MLS® Number | X11903674 |
| Property Type | Single Family |
| Community Name | Elora/Salem |
| CommunityFeatures | Pet Restrictions |
| Features | In Suite Laundry |
| ParkingSpaceTotal | 1 |
Building
| BathroomTotal | 1 |
| BedroomsAboveGround | 1 |
| BedroomsTotal | 1 |
| Amenities | Recreation Centre, Party Room, Visitor Parking, Storage - Locker |
| Appliances | Water Heater, Dishwasher, Dryer, Range, Refrigerator, Stove, Washer, Window Coverings |
| CoolingType | Central Air Conditioning |
| ExteriorFinish | Stucco, Brick |
| HeatingFuel | Electric |
| HeatingType | Heat Pump |
| SizeInterior | 699.9943 - 798.9932 Sqft |
| Type | Apartment |
Parking
| Underground |
Land
| Acreage | No |
Rooms
| Level | Type | Length | Width | Dimensions |
|---|---|---|---|---|
| Other | Bedroom | 3.19 m | 4.28 m | 3.19 m x 4.28 m |
| Other | Kitchen | 3.47 m | 3.5 m | 3.47 m x 3.5 m |
| Other | Living Room | 4.64 m | 23.3 m | 4.64 m x 23.3 m |
| Other | Bathroom | 1.55 m | 2.65 m | 1.55 m x 2.65 m |
Interested?
Contact us for more information
Mitch Myers
Salesperson
Chris Mochrie
Broker of Record
No Favourites Found

Sotheby's International Realty Canada,
Brokerage
243 Hurontario St,
Collingwood, ON L9Y 2M1
Office: 705 416 1499
Rioux Baker Davies Team Contacts

Sherry Rioux Team Lead
-
705-443-2793705-443-2793
-
Email SherryEmail Sherry

Emma Baker Team Lead
-
705-444-3989705-444-3989
-
Email EmmaEmail Emma

Craig Davies Team Lead
-
289-685-8513289-685-8513
-
Email CraigEmail Craig

Jacki Binnie Sales Representative
-
705-441-1071705-441-1071
-
Email JackiEmail Jacki

Hollie Knight Sales Representative
-
705-994-2842705-994-2842
-
Email HollieEmail Hollie

Manar Vandervecht Real Estate Broker
-
647-267-6700647-267-6700
-
Email ManarEmail Manar

Michael Maish Sales Representative
-
706-606-5814706-606-5814
-
Email MichaelEmail Michael

Almira Haupt Finance Administrator
-
705-416-1499705-416-1499
-
Email AlmiraEmail Almira
Google Reviews






































No Favourites Found

The trademarks REALTOR®, REALTORS®, and the REALTOR® logo are controlled by The Canadian Real Estate Association (CREA) and identify real estate professionals who are members of CREA. The trademarks MLS®, Multiple Listing Service® and the associated logos are owned by The Canadian Real Estate Association (CREA) and identify the quality of services provided by real estate professionals who are members of CREA. The trademark DDF® is owned by The Canadian Real Estate Association (CREA) and identifies CREA's Data Distribution Facility (DDF®)
January 05 2025 12:37:23
Muskoka Haliburton Orillia – The Lakelands Association of REALTORS®
M1 Real Estate Brokerage Ltd
Quick Links
-
HomeHome
-
About UsAbout Us
-
Rental ServiceRental Service
-
Listing SearchListing Search
-
10 Advantages10 Advantages
-
ContactContact
Contact Us
-
243 Hurontario St,243 Hurontario St,
Collingwood, ON L9Y 2M1
Collingwood, ON L9Y 2M1 -
705 416 1499705 416 1499
-
riouxbakerteam@sothebysrealty.cariouxbakerteam@sothebysrealty.ca
© 2025 Rioux Baker Davies Team
-
The Blue MountainsThe Blue Mountains
-
Privacy PolicyPrivacy Policy










































