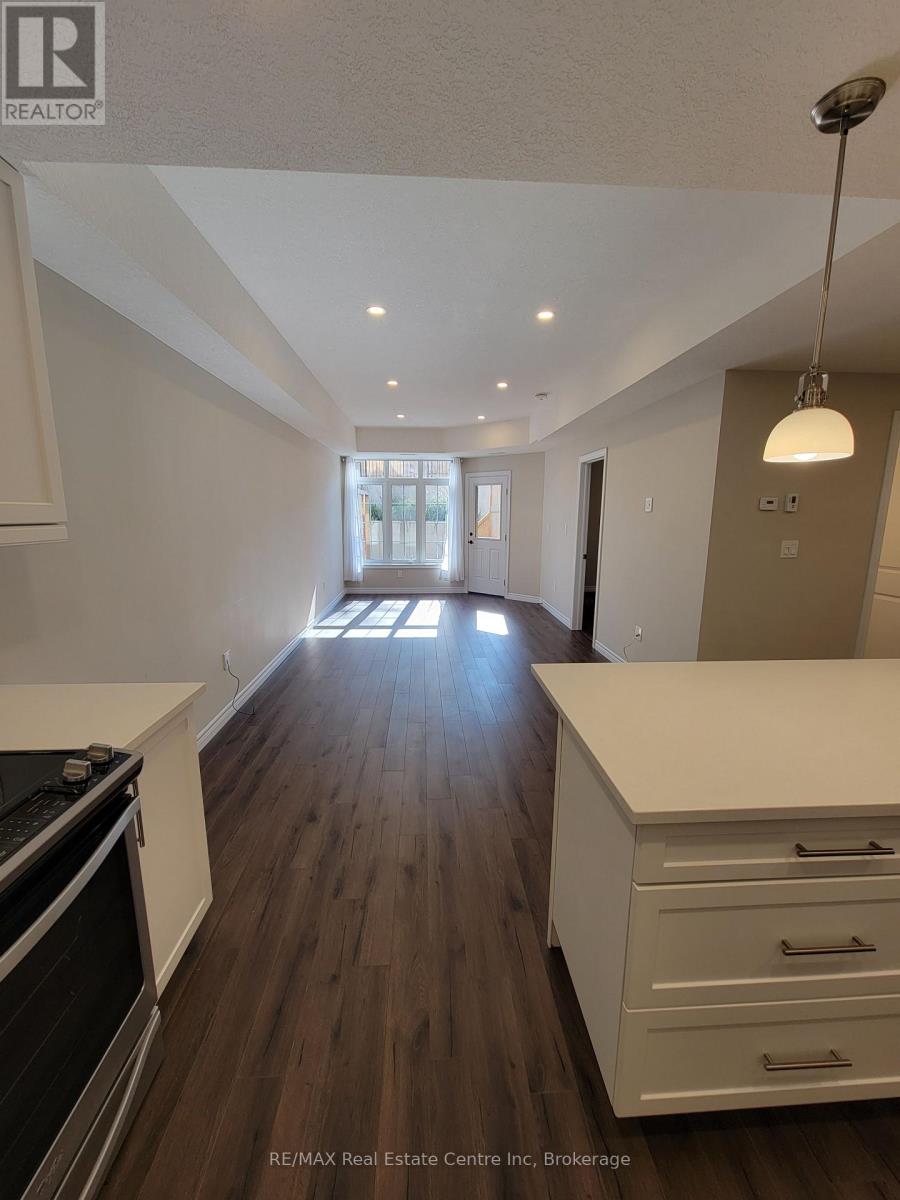$2,700 Monthly
101-333 Gosling Gardens is a luxurious 1106sqft end-unit stacked townhouse, nestled in a quiet upscale complex with a prime south-end location! Step inside & be greeted by a spacious open-concept layout all on one level, featuring 9ft ceilings, pot lighting & fresh paint. The dream kitchen boasts quartz countertops, tiled backsplash & premium S/S appliances. Oversized island with quartz counters illuminated by pendant lighting serves as a preparation area & spot for casual dining & entertaining. The kitchen flows seamlessly into the open-concept living area with rich laminate flooring & wall of windows that fill the space with tons of natural light. A door opens to your own private patio seamlessly blending indoor & outdoor living. Its the perfect spot to relax with your morning coffee or unwind after a long day. The Spacious primary bedroom features laminate flooring & large windows. The spa-like ensuite features large vanity with double sink, quartz countertops & walk-in glass shower with tiling. The additional bedroom features large windows & ample closet space. The 4pc main bathroom features tiled floors and a tub/shower combo. This unit comes with TWO UNDERGROUND parking spots! No more having to scrap your windshield in the cold winter months. 101-333 Gosling Gardens is located in the desirable sound-end of Guelph where you are just minutes away from Zehrs, Longos, LCBO, The Keg, Shoppers, animal hospital, restaurants, fitness centres & much more! Easy access to the Hanlon Pkwy & 401 for an easy commute! (id:54532)
Property Details
| MLS® Number | X11927820 |
| Property Type | Single Family |
| Community Name | Guelph South |
| Amenities Near By | Park, Public Transit, Place Of Worship, Schools |
| Community Features | Pet Restrictions, Community Centre |
| Features | In Suite Laundry |
| Parking Space Total | 2 |
Building
| Bathroom Total | 2 |
| Bedrooms Above Ground | 2 |
| Bedrooms Total | 2 |
| Amenities | Visitor Parking |
| Appliances | Garage Door Opener Remote(s), Water Softener, Dishwasher, Dryer, Refrigerator, Stove, Washer |
| Cooling Type | Central Air Conditioning |
| Exterior Finish | Brick, Vinyl Siding |
| Foundation Type | Poured Concrete |
| Heating Fuel | Natural Gas |
| Heating Type | Forced Air |
| Size Interior | 1,000 - 1,199 Ft2 |
| Type | Apartment |
Parking
| Underground |
Land
| Acreage | No |
| Land Amenities | Park, Public Transit, Place Of Worship, Schools |
Rooms
| Level | Type | Length | Width | Dimensions |
|---|---|---|---|---|
| Main Level | Living Room | 3.35 m | 3.35 m | 3.35 m x 3.35 m |
| Main Level | Kitchen | 4.04 m | 2.46 m | 4.04 m x 2.46 m |
| Main Level | Dining Room | 3.51 m | 2.77 m | 3.51 m x 2.77 m |
| Main Level | Bedroom 2 | 3.71 m | 2.57 m | 3.71 m x 2.57 m |
| Main Level | Primary Bedroom | 4.32 m | 3.76 m | 4.32 m x 3.76 m |
| Main Level | Bathroom | Measurements not available | ||
| Main Level | Bathroom | Measurements not available |
https://www.realtor.ca/real-estate/27811910/101-333-gosling-gardens-guelph-guelph-south-guelph-south
Contact Us
Contact us for more information
Bradley Wylde
Salesperson
No Favourites Found

Sotheby's International Realty Canada,
Brokerage
243 Hurontario St,
Collingwood, ON L9Y 2M1
Office: 705 416 1499
Rioux Baker Davies Team Contacts

Sherry Rioux Team Lead
-
705-443-2793705-443-2793
-
Email SherryEmail Sherry

Emma Baker Team Lead
-
705-444-3989705-444-3989
-
Email EmmaEmail Emma

Craig Davies Team Lead
-
289-685-8513289-685-8513
-
Email CraigEmail Craig

Jacki Binnie Sales Representative
-
705-441-1071705-441-1071
-
Email JackiEmail Jacki

Hollie Knight Sales Representative
-
705-994-2842705-994-2842
-
Email HollieEmail Hollie

Manar Vandervecht Real Estate Broker
-
647-267-6700647-267-6700
-
Email ManarEmail Manar

Michael Maish Sales Representative
-
706-606-5814706-606-5814
-
Email MichaelEmail Michael

Almira Haupt Finance Administrator
-
705-416-1499705-416-1499
-
Email AlmiraEmail Almira
Google Reviews

































No Favourites Found

The trademarks REALTOR®, REALTORS®, and the REALTOR® logo are controlled by The Canadian Real Estate Association (CREA) and identify real estate professionals who are members of CREA. The trademarks MLS®, Multiple Listing Service® and the associated logos are owned by The Canadian Real Estate Association (CREA) and identify the quality of services provided by real estate professionals who are members of CREA. The trademark DDF® is owned by The Canadian Real Estate Association (CREA) and identifies CREA's Data Distribution Facility (DDF®)
January 17 2025 08:42:12
The Lakelands Association of REALTORS®
RE/MAX Real Estate Centre Inc
Quick Links
-
HomeHome
-
About UsAbout Us
-
Rental ServiceRental Service
-
Listing SearchListing Search
-
10 Advantages10 Advantages
-
ContactContact
Contact Us
-
243 Hurontario St,243 Hurontario St,
Collingwood, ON L9Y 2M1
Collingwood, ON L9Y 2M1 -
705 416 1499705 416 1499
-
riouxbakerteam@sothebysrealty.cariouxbakerteam@sothebysrealty.ca
© 2025 Rioux Baker Davies Team
-
The Blue MountainsThe Blue Mountains
-
Privacy PolicyPrivacy Policy




















