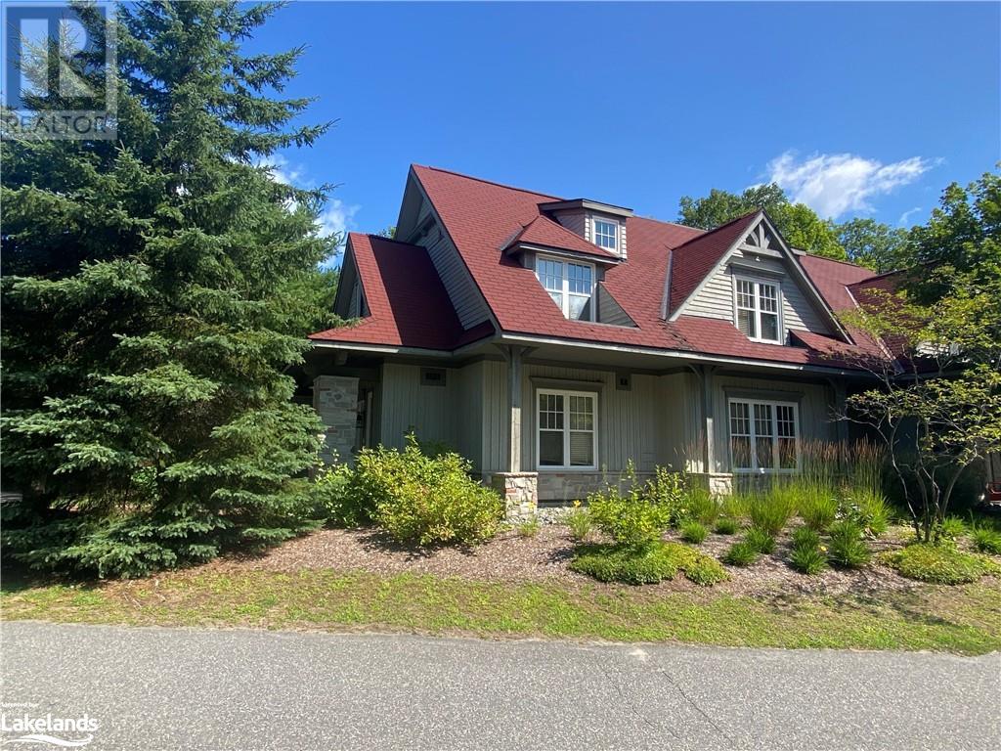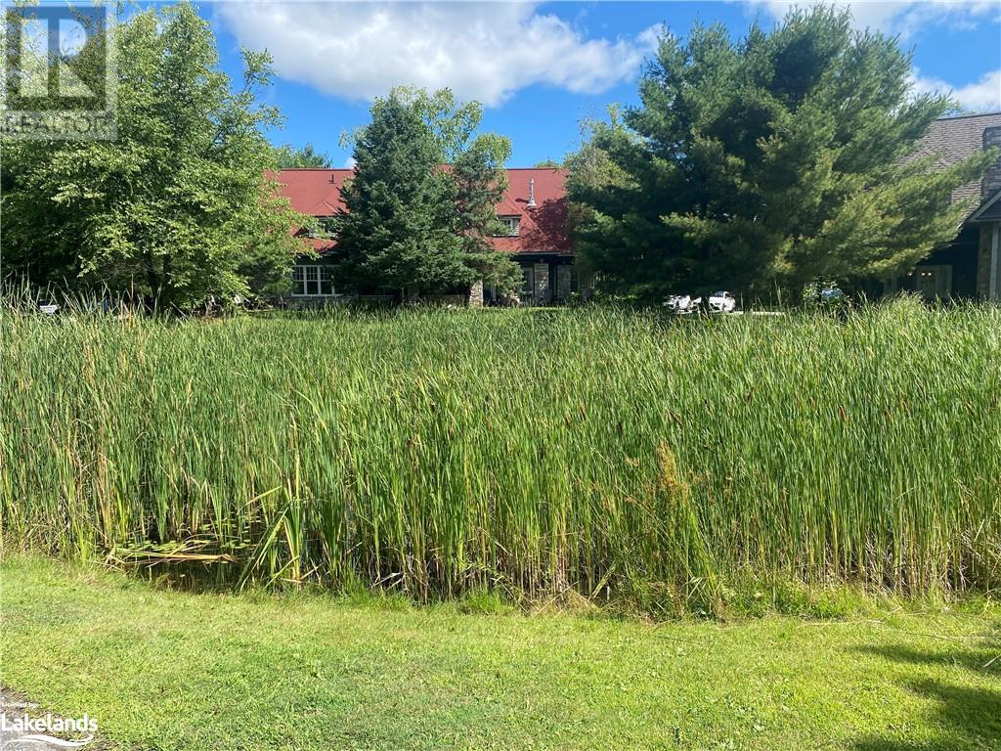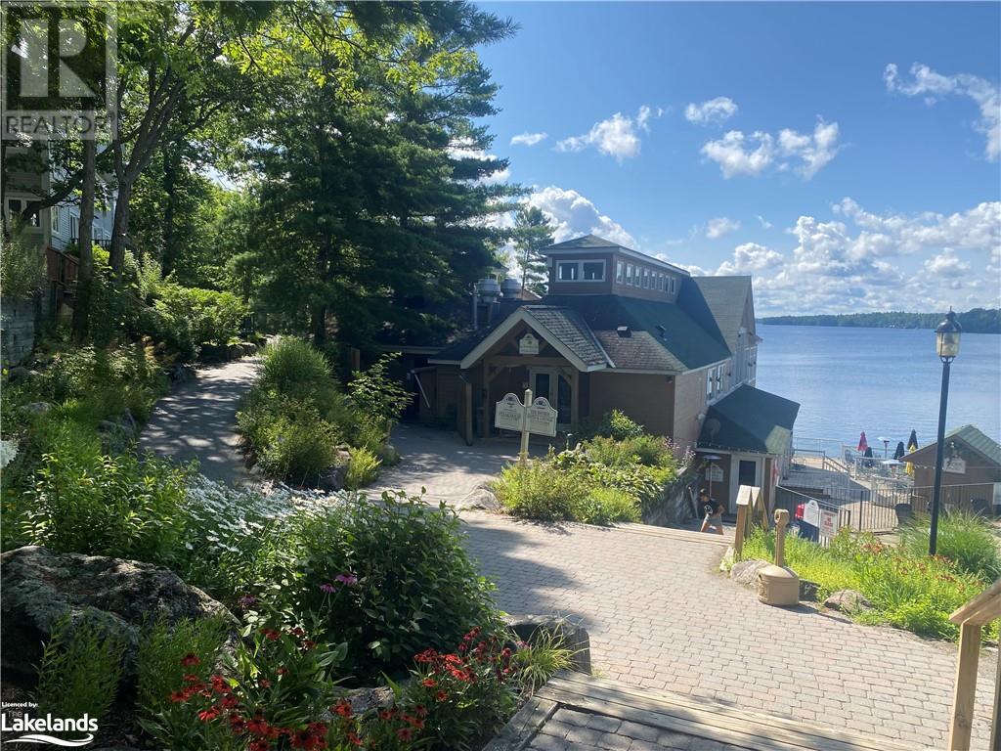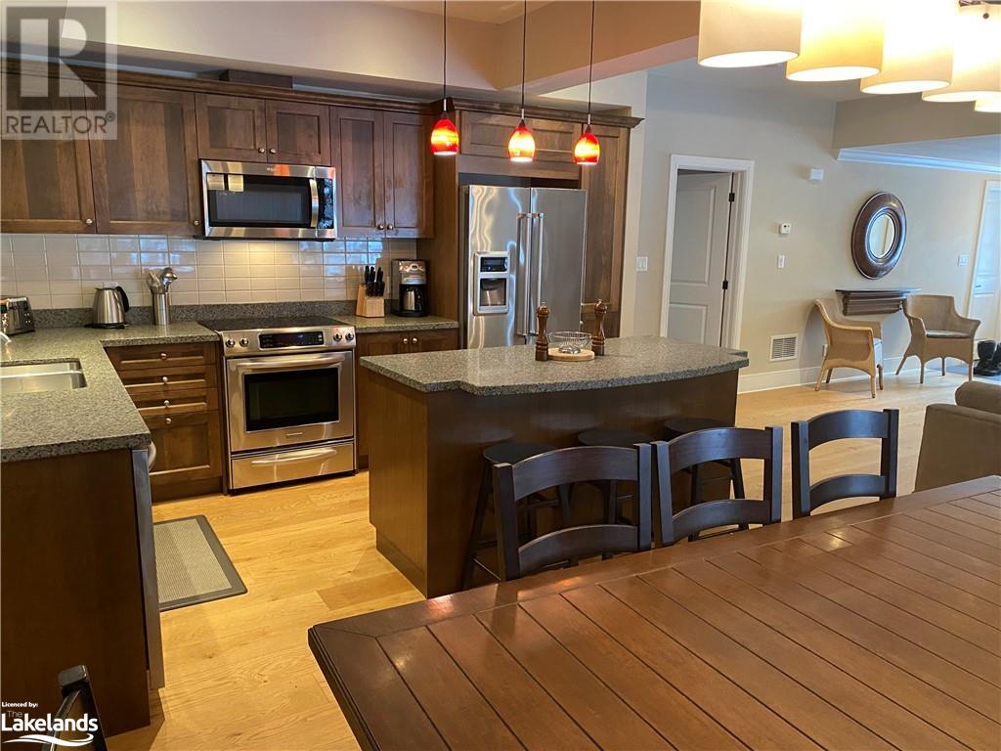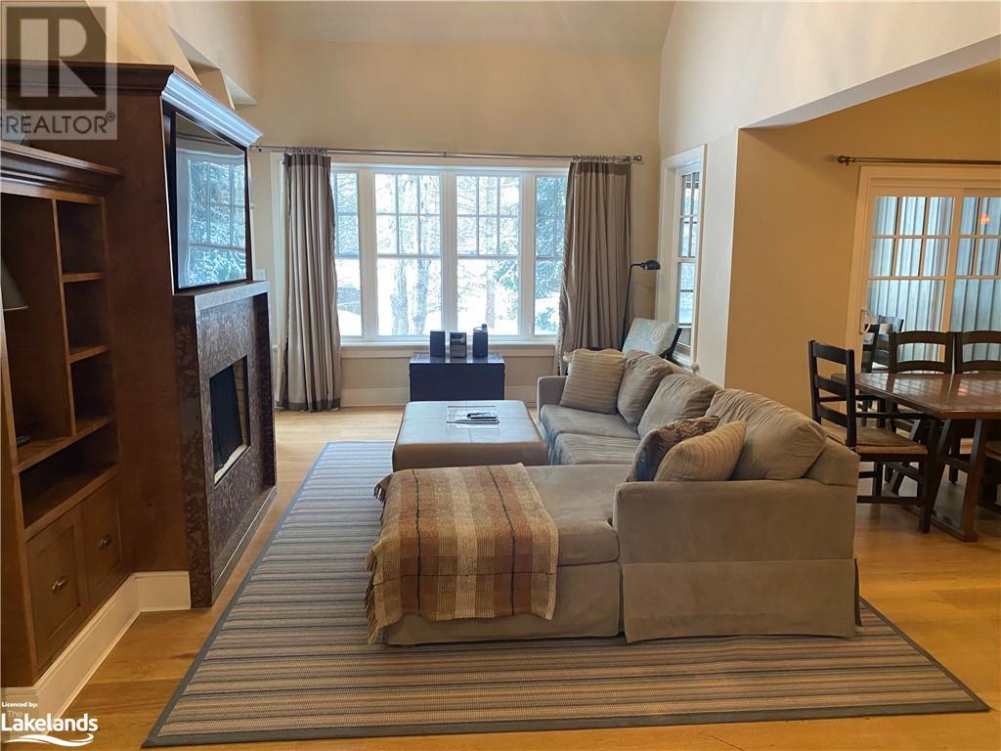LOADING
$85,000Maintenance, Insurance, Cable TV, Electricity, Landscaping, Property Management, Water
$502.44 Monthly
Maintenance, Insurance, Cable TV, Electricity, Landscaping, Property Management, Water
$502.44 MonthlyLovely semi-detached four bedroom with three and a half baths Villa at Rocky Crest. Beautifully appointed turn key offering fractional ownership with 6 weeks of personal use including the last week of July each year. (Fraction E) Your purchase includes a Rocky Crest ClubLink membership along with access to all the outstanding recreational facilities offered at the resort which include the 18 hole Championship golf course, swimming pool, tennis, spa and exercise facilities, Kids Club and exquisite dining. Featuring Lake Joseph waterfront activities for the entire family and quiet lakeside enjoyment on Armishaw Lake. *** PLEASE NOTE THAT THE PROPERTY TAXES SHOWN ARE ACTUALLY INCLUDED IN THE MONTHLY CONDO FEES*** (id:54532)
Property Details
| MLS® Number | 40603303 |
| Property Type | Single Family |
| AmenitiesNearBy | Airport, Beach, Golf Nearby, Playground |
| EquipmentType | Propane Tank |
| Features | Paved Driveway, Country Residential, Recreational |
| ParkingSpaceTotal | 2 |
| PoolType | Inground Pool |
| RentalEquipmentType | Propane Tank |
| StorageType | Locker |
| Structure | Porch, Tennis Court |
| ViewType | No Water View |
| WaterFrontName | Armishaw Lake |
| WaterFrontType | Waterfront |
Building
| BathroomTotal | 4 |
| BedroomsAboveGround | 4 |
| BedroomsTotal | 4 |
| Amenities | Exercise Centre |
| Appliances | Central Vacuum, Dishwasher, Dryer, Microwave, Oven - Built-in, Refrigerator, Satellite Dish, Stove, Washer, Window Coverings |
| BasementType | None |
| ConstructedDate | 2007 |
| ConstructionMaterial | Wood Frame |
| ConstructionStyleAttachment | Attached |
| ExteriorFinish | Wood |
| FireProtection | Smoke Detectors |
| HalfBathTotal | 1 |
| HeatingFuel | Propane |
| HeatingType | Forced Air |
| StoriesTotal | 2 |
| SizeInterior | 2116 Sqft |
| Type | Row / Townhouse |
| UtilityWater | Co-operative Well |
Land
| AccessType | Water Access, Road Access, Highway Nearby |
| Acreage | No |
| LandAmenities | Airport, Beach, Golf Nearby, Playground |
| Sewer | Septic System |
| SizeTotalText | Unknown |
| SurfaceWater | Lake |
| ZoningDescription | C4-11/sri 80 |
Rooms
| Level | Type | Length | Width | Dimensions |
|---|---|---|---|---|
| Second Level | 4pc Bathroom | 8'0'' x 6'0'' | ||
| Second Level | 3pc Bathroom | 7'0'' x 5'0'' | ||
| Second Level | Bedroom | 11'0'' x 12'0'' | ||
| Second Level | Bedroom | 9'6'' x 11'0'' | ||
| Second Level | Bedroom | 10'2'' x 17'0'' | ||
| Main Level | 2pc Bathroom | 5'0'' x 5'0'' | ||
| Main Level | Bonus Room | 10'0'' x 10'6'' | ||
| Main Level | Full Bathroom | 10'0'' x 8'0'' | ||
| Main Level | Primary Bedroom | 11'6'' x 15'0'' | ||
| Main Level | Kitchen | 13'6'' x 19'0'' | ||
| Main Level | Living Room | 12'11'' x 25'2'' |
Utilities
| Cable | Available |
| Electricity | Available |
https://www.realtor.ca/real-estate/27023292/101-glen-abbey-way-unit-3-seguin
Interested?
Contact us for more information
Marilyn Loraine Mannion
Salesperson
No Favourites Found

Sotheby's International Realty Canada, Brokerage
243 Hurontario St,
Collingwood, ON L9Y 2M1
Rioux Baker Team Contacts
Click name for contact details.
Sherry Rioux*
Direct: 705-443-2793
EMAIL SHERRY
Emma Baker*
Direct: 705-444-3989
EMAIL EMMA
Jacki Binnie**
Direct: 705-441-1071
EMAIL JACKI
Craig Davies**
Direct: 289-685-8513
EMAIL CRAIG
Hollie Knight**
Direct: 705-994-2842
EMAIL HOLLIE
Almira Haupt***
Direct: 705-416-1499 ext. 25
EMAIL ALMIRA
Lori York**
Direct: 705 606-6442
EMAIL LORI
*Broker **Sales Representative ***Admin
No Favourites Found
Ask a Question
[
]

The trademarks REALTOR®, REALTORS®, and the REALTOR® logo are controlled by The Canadian Real Estate Association (CREA) and identify real estate professionals who are members of CREA. The trademarks MLS®, Multiple Listing Service® and the associated logos are owned by The Canadian Real Estate Association (CREA) and identify the quality of services provided by real estate professionals who are members of CREA. The trademark DDF® is owned by The Canadian Real Estate Association (CREA) and identifies CREA's Data Distribution Facility (DDF®)
June 18 2024 04:43:10
Muskoka Haliburton Orillia – The Lakelands Association of REALTORS®
Chestnut Park Real Estate Ltd., Brokerage, Port Carling

