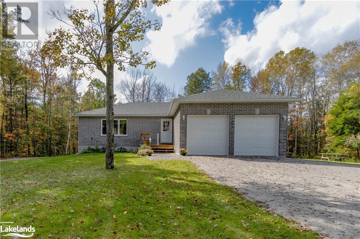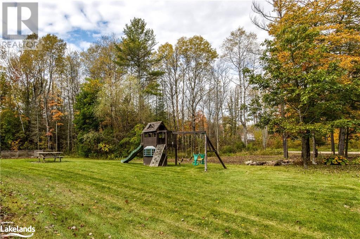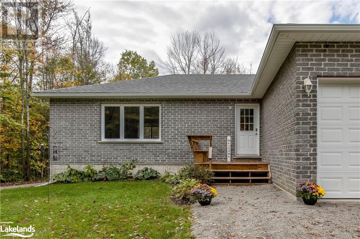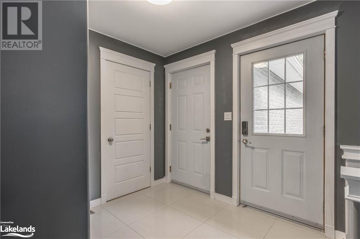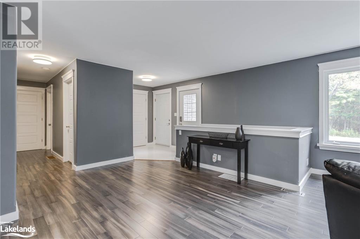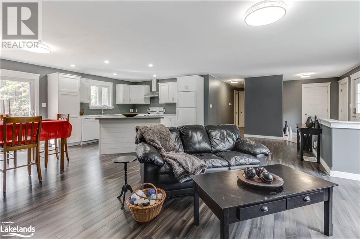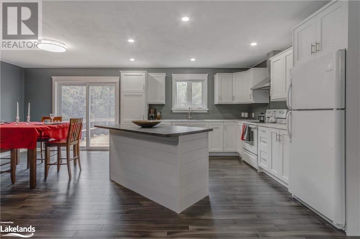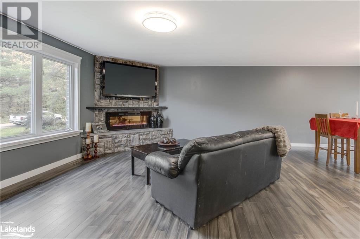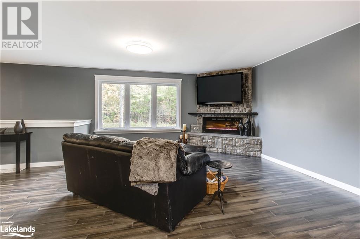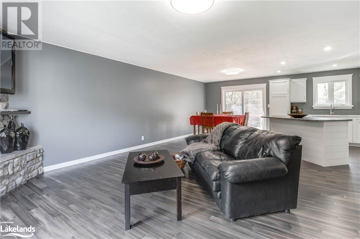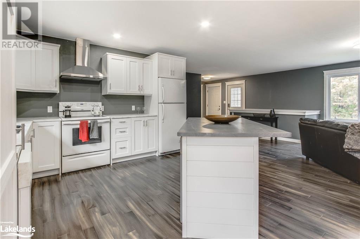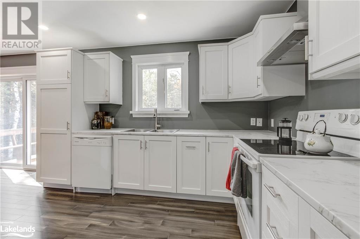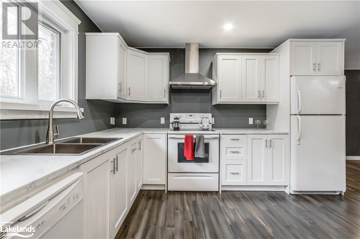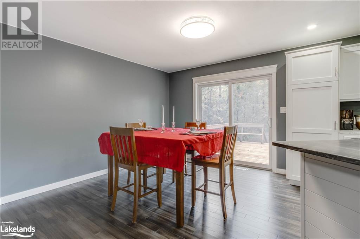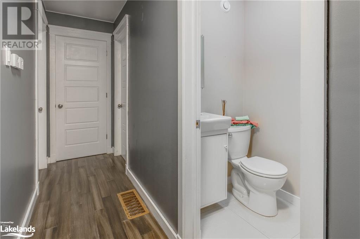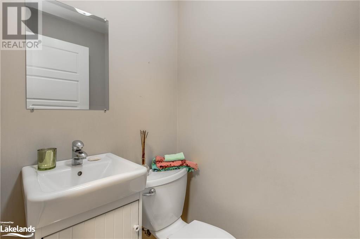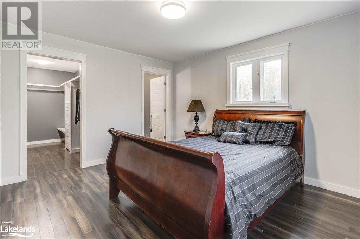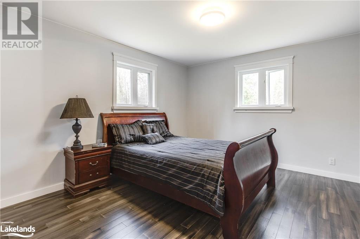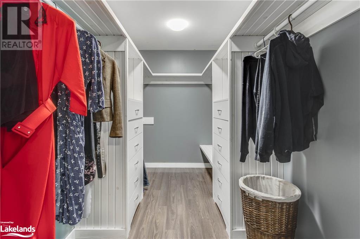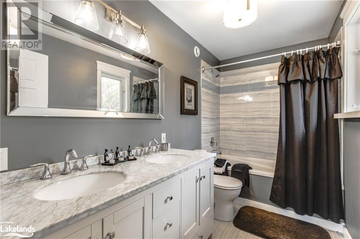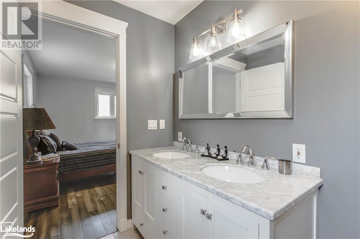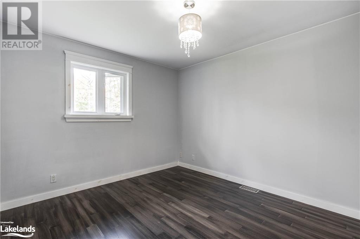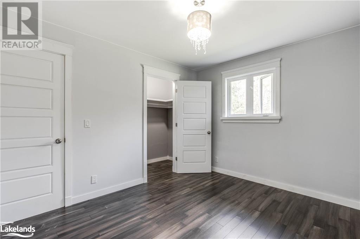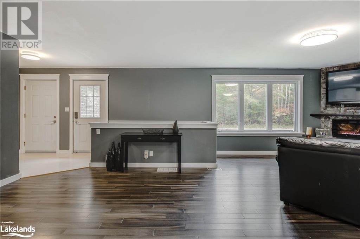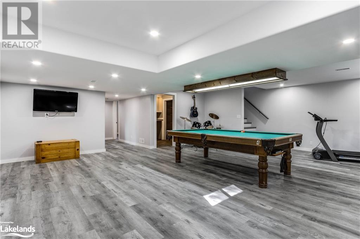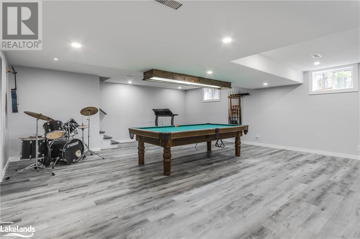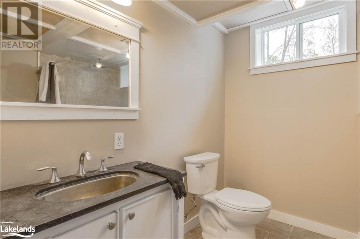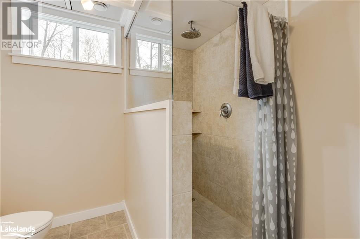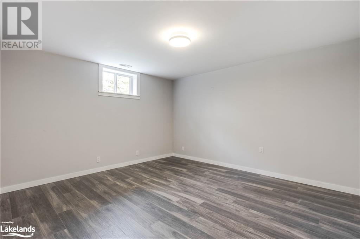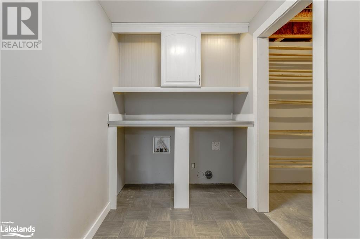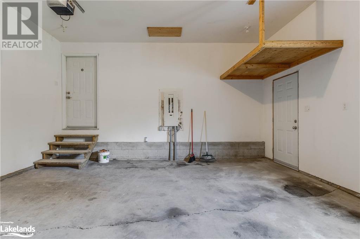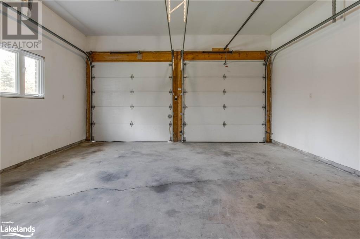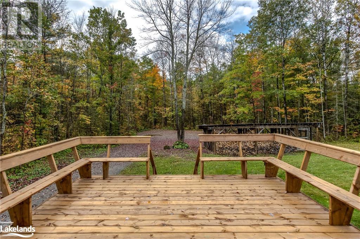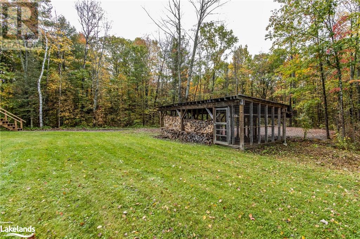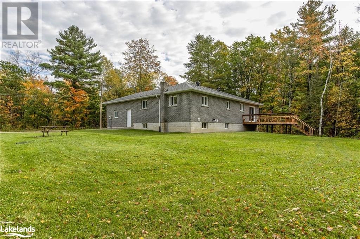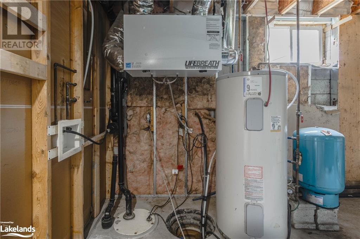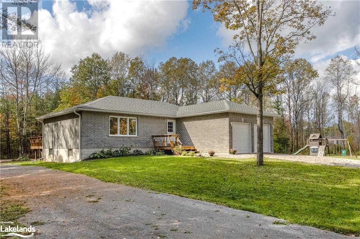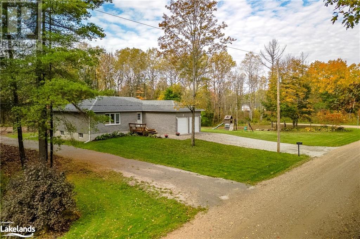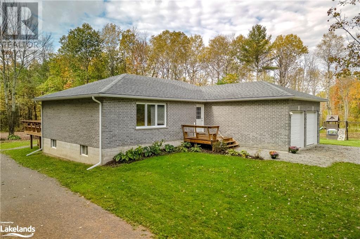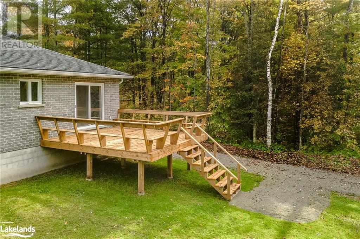LOADING
$848,000
Are you searching for a quiet area? Located near Coldwater, with easy access to a major highway for those who commute, this all brick raised bungalow, is the perfect country home. First time on the market, this beautiful well built home features a large open concept living, dining, kitchen area with all kitchen appliances, an island for extra counter space, patio doors out to a large deck overlooking the private back yard, and a stone finished electric fireplace in the living area. The main floor offers 2 large bedrooms with the primary bedroom featuring a walk-in closet and 4-pc bathroom, and a 2-pc powder room. The fully finished basement offers a large rec room perfect for entertaining, a 3rd bedroom, a 3-pc bathroom (shower), laundry facility, large storage, and the utility room. There's an attached double car garage with inside entry, a second driveway with space to park your camper or larger vehicles, new shingles in 2022, and a combined electric/wood furnace. If you want a piece of country, with over 1 acre of land, privacy, this home is what you've been waiting for! Call today - this beauty is looking for a new owner. (id:54532)
Property Details
| MLS® Number | 40522733 |
| Property Type | Single Family |
| AmenitiesNearBy | Shopping, Ski Area |
| CommunityFeatures | Quiet Area, School Bus |
| EquipmentType | None |
| Features | Country Residential, Recreational, Automatic Garage Door Opener |
| ParkingSpaceTotal | 6 |
| RentalEquipmentType | None |
Building
| BathroomTotal | 3 |
| BedroomsAboveGround | 2 |
| BedroomsBelowGround | 1 |
| BedroomsTotal | 3 |
| Appliances | Dishwasher, Refrigerator, Stove, Hood Fan, Garage Door Opener |
| ArchitecturalStyle | Raised Bungalow |
| BasementDevelopment | Finished |
| BasementType | Full (finished) |
| ConstructedDate | 2007 |
| ConstructionStyleAttachment | Detached |
| CoolingType | None |
| ExteriorFinish | Brick |
| FireProtection | Smoke Detectors |
| FireplaceFuel | Electric |
| FireplacePresent | Yes |
| FireplaceTotal | 1 |
| FireplaceType | Other - See Remarks |
| HalfBathTotal | 1 |
| HeatingFuel | Electric |
| StoriesTotal | 1 |
| SizeInterior | 2234 Sqft |
| Type | House |
| UtilityWater | Drilled Well |
Parking
| Detached Garage |
Land
| AccessType | Road Access, Highway Access |
| Acreage | Yes |
| LandAmenities | Shopping, Ski Area |
| LandscapeFeatures | Landscaped |
| SizeDepth | 219 Ft |
| SizeFrontage | 219 Ft |
| SizeIrregular | 1 |
| SizeTotal | 1 Ac|1/2 - 1.99 Acres |
| SizeTotalText | 1 Ac|1/2 - 1.99 Acres |
| ZoningDescription | Ru |
Rooms
| Level | Type | Length | Width | Dimensions |
|---|---|---|---|---|
| Basement | Storage | 6'6'' x 8'0'' | ||
| Basement | Utility Room | 14'0'' x 13'7'' | ||
| Basement | Laundry Room | 6'0'' x 9'6'' | ||
| Basement | Bedroom | 12'5'' x 13'7'' | ||
| Basement | 3pc Bathroom | Measurements not available | ||
| Basement | Recreation Room | 25'7'' x 23'3'' | ||
| Main Level | Full Bathroom | Measurements not available | ||
| Main Level | Primary Bedroom | 11'11'' x 13'9'' | ||
| Main Level | Bedroom | 11'11'' x 10'6'' | ||
| Main Level | 2pc Bathroom | Measurements not available | ||
| Main Level | Living Room | 13'10'' x 26'0'' | ||
| Main Level | Dining Room | 9'9'' x 12'6'' | ||
| Main Level | Kitchen | 12'10'' x 12'6'' | ||
| Main Level | Foyer | 8'3'' x 6'4'' |
Utilities
| Electricity | Available |
https://www.realtor.ca/real-estate/26363410/1010-beard-farm-trail-coldwater
Interested?
Contact us for more information
Therese Schell
Broker of Record
No Favourites Found

Sotheby's International Realty Canada, Brokerage
243 Hurontario St,
Collingwood, ON L9Y 2M1
Rioux Baker Team Contacts
Click name for contact details.
[vc_toggle title="Sherry Rioux*" style="round_outline" color="black" custom_font_container="tag:h3|font_size:18|text_align:left|color:black"]
Direct: 705-443-2793
EMAIL SHERRY[/vc_toggle]
[vc_toggle title="Emma Baker*" style="round_outline" color="black" custom_font_container="tag:h4|text_align:left"] Direct: 705-444-3989
EMAIL EMMA[/vc_toggle]
[vc_toggle title="Jacki Binnie**" style="round_outline" color="black" custom_font_container="tag:h4|text_align:left"]
Direct: 705-441-1071
EMAIL JACKI[/vc_toggle]
[vc_toggle title="Craig Davies**" style="round_outline" color="black" custom_font_container="tag:h4|text_align:left"]
Direct: 289-685-8513
EMAIL CRAIG[/vc_toggle]
[vc_toggle title="Hollie Knight**" style="round_outline" color="black" custom_font_container="tag:h4|text_align:left"]
Direct: 705-994-2842
EMAIL HOLLIE[/vc_toggle]
[vc_toggle title="Almira Haupt***" style="round_outline" color="black" custom_font_container="tag:h4|text_align:left"]
Direct: 705-416-1499 ext. 25
EMAIL ALMIRA[/vc_toggle]
No Favourites Found
[vc_toggle title="Ask a Question" style="round_outline" color="#5E88A1" custom_font_container="tag:h4|text_align:left"] [
][/vc_toggle]

The trademarks REALTOR®, REALTORS®, and the REALTOR® logo are controlled by The Canadian Real Estate Association (CREA) and identify real estate professionals who are members of CREA. The trademarks MLS®, Multiple Listing Service® and the associated logos are owned by The Canadian Real Estate Association (CREA) and identify the quality of services provided by real estate professionals who are members of CREA. The trademark DDF® is owned by The Canadian Real Estate Association (CREA) and identifies CREA's Data Distribution Facility (DDF®)
August 14 2024 02:02:33
Muskoka Haliburton Orillia – The Lakelands Association of REALTORS®
Buy The Shores Of Georgian Bay Realty Inc. Brokerage

