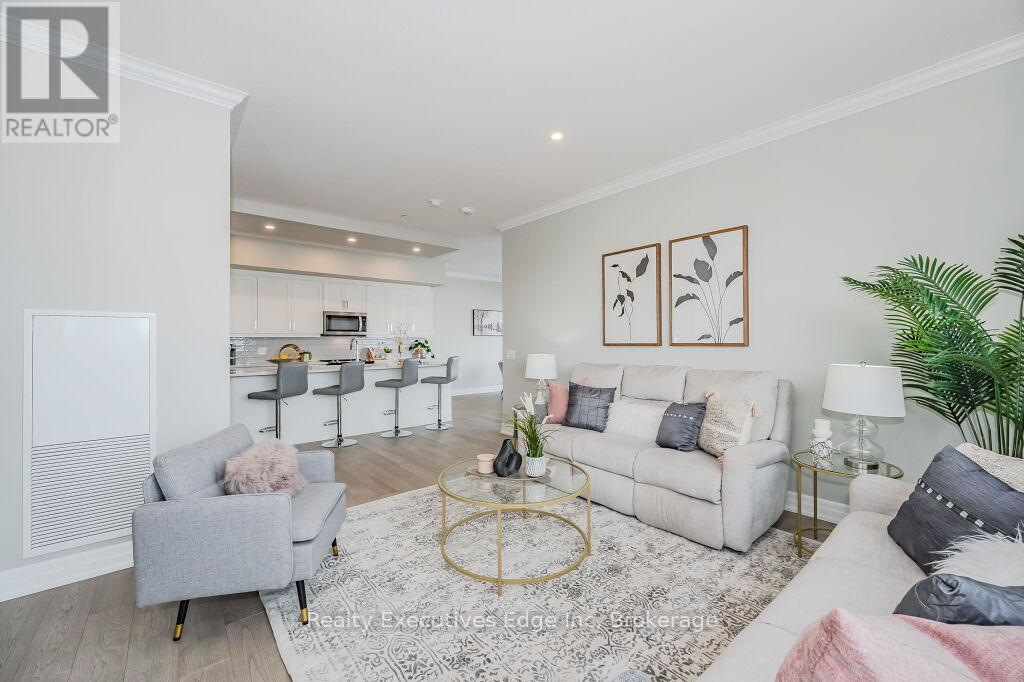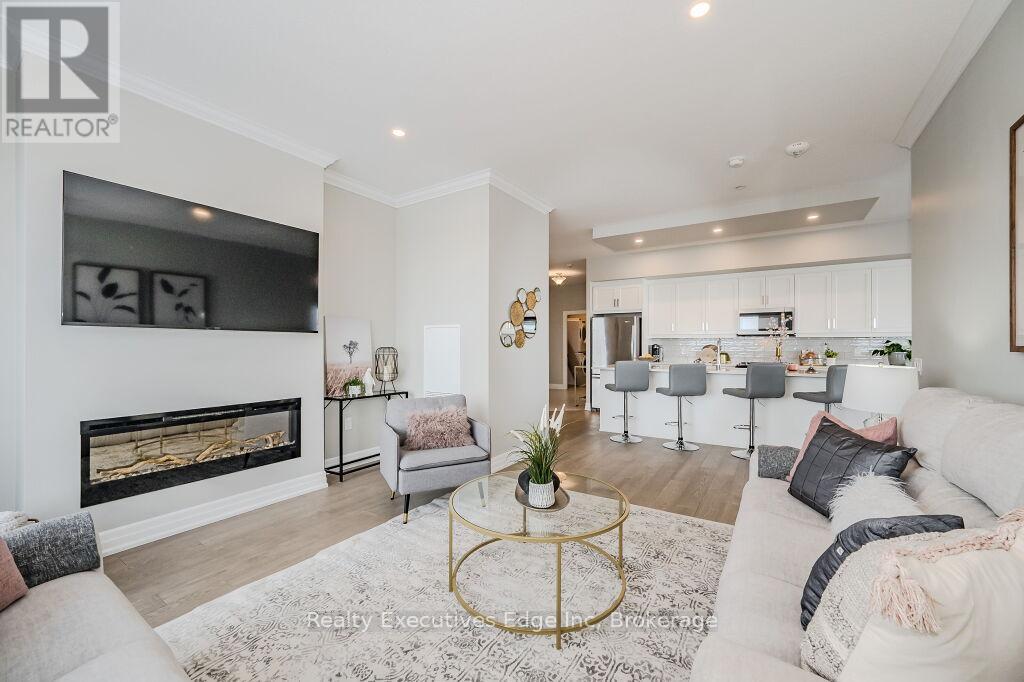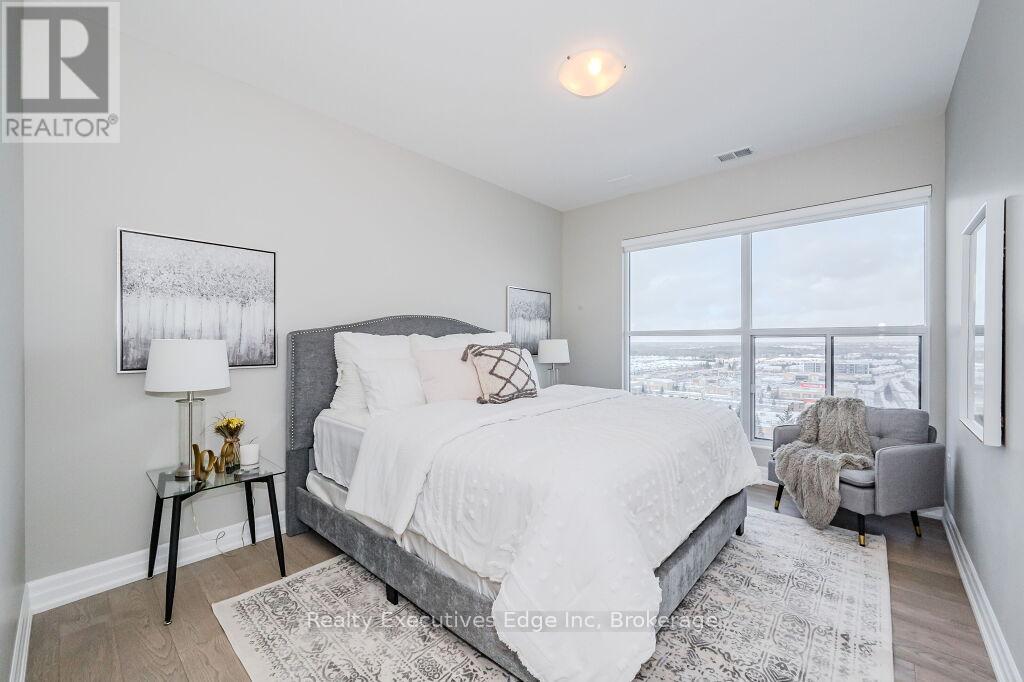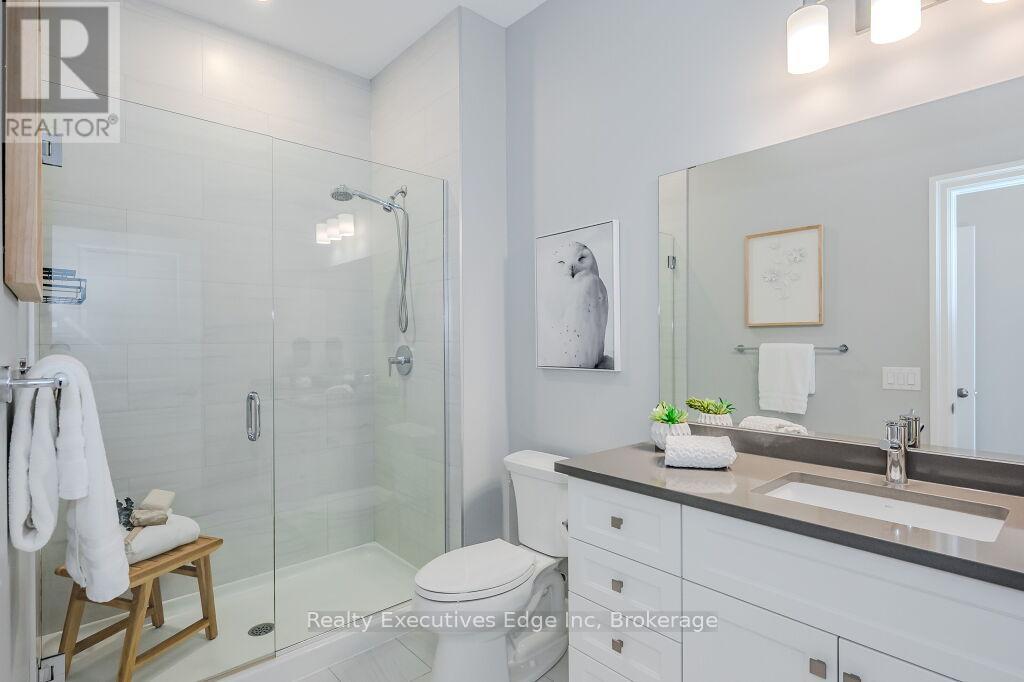$949,988Maintenance, Heat, Water, Common Area Maintenance, Insurance, Parking
$908.91 Monthly
Maintenance, Heat, Water, Common Area Maintenance, Insurance, Parking
$908.91 MonthlyExperience the Pinnacle of Luxury Living in Guelph's South End. Elevate your lifestyle in this stunning 2-bedroom+den corner suite, nestled in one of Guelph's most esteemed buildings. With its seamless blend of modern convenience and upscale design, this exclusive residence offers the ultimate living experience. Sophisticated Living Spaces, Expansive open-concept entertaining with high ceilings and spacious principal rooms, a Gourmet Kitchen with modern cabinetry, exquisite countertops, and top-tier stainless steel appliances. Spacious living room with upgraded hardwood floors, crown moulding, and massive windows. Private den/sunroom with breathtaking views and inspiring workspace. Luxurious amenities include a state-of-the-art gym/fitness centre, an elegant lounge area with a bar area, billiards, and an outdoor terrace. Golf simulation room with bar and finally a beautiful guest suite. A fabulous place to call home. (id:54532)
Property Details
| MLS® Number | X11928773 |
| Property Type | Single Family |
| Community Name | Guelph South |
| Amenities Near By | Public Transit |
| Community Features | Pet Restrictions |
| Features | Lighting, Balcony, In Suite Laundry |
| Parking Space Total | 2 |
| View Type | City View |
Building
| Bathroom Total | 2 |
| Bedrooms Above Ground | 2 |
| Bedrooms Total | 2 |
| Amenities | Exercise Centre, Party Room, Visitor Parking, Fireplace(s), Storage - Locker |
| Cooling Type | Central Air Conditioning |
| Exterior Finish | Concrete |
| Fire Protection | Controlled Entry, Smoke Detectors, Monitored Alarm |
| Fireplace Present | Yes |
| Fireplace Total | 1 |
| Foundation Type | Concrete, Poured Concrete |
| Heating Fuel | Natural Gas |
| Heating Type | Forced Air |
| Size Interior | 1,600 - 1,799 Ft2 |
| Type | Apartment |
Parking
| Underground | |
| Covered |
Land
| Acreage | No |
| Land Amenities | Public Transit |
| Landscape Features | Landscaped, Lawn Sprinkler |
| Zoning Description | 4b-20, R |
Rooms
| Level | Type | Length | Width | Dimensions |
|---|---|---|---|---|
| Main Level | Primary Bedroom | 4.29 m | 4.85 m | 4.29 m x 4.85 m |
| Main Level | Bedroom 2 | 3.56 m | 3.2 m | 3.56 m x 3.2 m |
| Main Level | Family Room | 4.98 m | 4.47 m | 4.98 m x 4.47 m |
| Main Level | Kitchen | 4.29 m | 4.85 m | 4.29 m x 4.85 m |
| Main Level | Dining Room | 3.94 m | 3.73 m | 3.94 m x 3.73 m |
| Main Level | Den | 3.48 m | 2.87 m | 3.48 m x 2.87 m |
| Main Level | Laundry Room | 2.01 m | 1.63 m | 2.01 m x 1.63 m |
https://www.realtor.ca/real-estate/27814490/1011-1880-gordon-street-guelph-guelph-south-guelph-south
Contact Us
Contact us for more information
Ankit Chowdhary
Salesperson
(519) 821-8100
No Favourites Found

Sotheby's International Realty Canada,
Brokerage
243 Hurontario St,
Collingwood, ON L9Y 2M1
Office: 705 416 1499
Rioux Baker Davies Team Contacts

Sherry Rioux Team Lead
-
705-443-2793705-443-2793
-
Email SherryEmail Sherry

Emma Baker Team Lead
-
705-444-3989705-444-3989
-
Email EmmaEmail Emma

Craig Davies Team Lead
-
289-685-8513289-685-8513
-
Email CraigEmail Craig

Jacki Binnie Sales Representative
-
705-441-1071705-441-1071
-
Email JackiEmail Jacki

Hollie Knight Sales Representative
-
705-994-2842705-994-2842
-
Email HollieEmail Hollie

Manar Vandervecht Real Estate Broker
-
647-267-6700647-267-6700
-
Email ManarEmail Manar

Michael Maish Sales Representative
-
706-606-5814706-606-5814
-
Email MichaelEmail Michael

Almira Haupt Finance Administrator
-
705-416-1499705-416-1499
-
Email AlmiraEmail Almira
Google Reviews






































No Favourites Found

The trademarks REALTOR®, REALTORS®, and the REALTOR® logo are controlled by The Canadian Real Estate Association (CREA) and identify real estate professionals who are members of CREA. The trademarks MLS®, Multiple Listing Service® and the associated logos are owned by The Canadian Real Estate Association (CREA) and identify the quality of services provided by real estate professionals who are members of CREA. The trademark DDF® is owned by The Canadian Real Estate Association (CREA) and identifies CREA's Data Distribution Facility (DDF®)
January 17 2025 05:29:39
The Lakelands Association of REALTORS®
Realty Executives Edge Inc
Quick Links
-
HomeHome
-
About UsAbout Us
-
Rental ServiceRental Service
-
Listing SearchListing Search
-
10 Advantages10 Advantages
-
ContactContact
Contact Us
-
243 Hurontario St,243 Hurontario St,
Collingwood, ON L9Y 2M1
Collingwood, ON L9Y 2M1 -
705 416 1499705 416 1499
-
riouxbakerteam@sothebysrealty.cariouxbakerteam@sothebysrealty.ca
© 2025 Rioux Baker Davies Team
-
The Blue MountainsThe Blue Mountains
-
Privacy PolicyPrivacy Policy











































