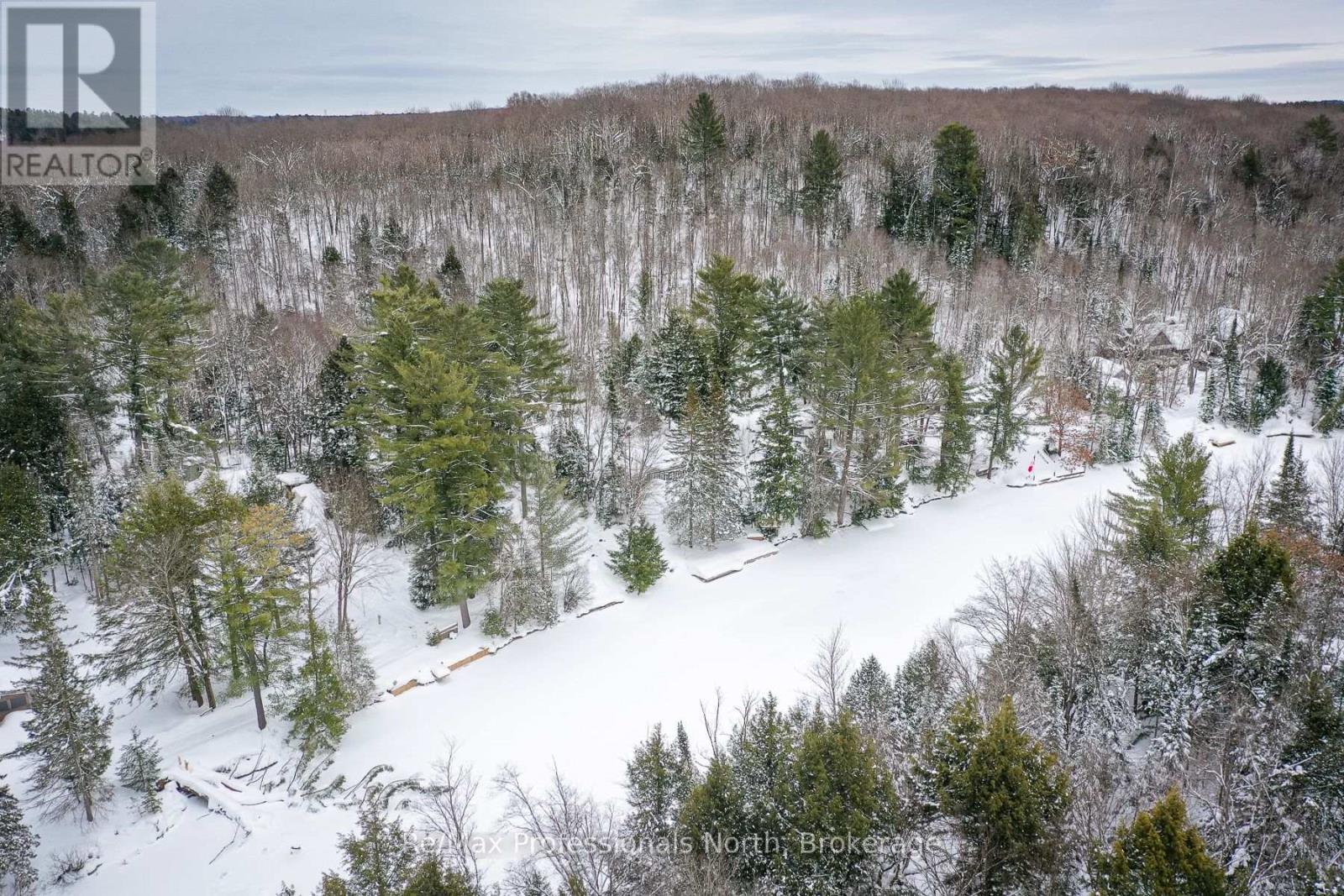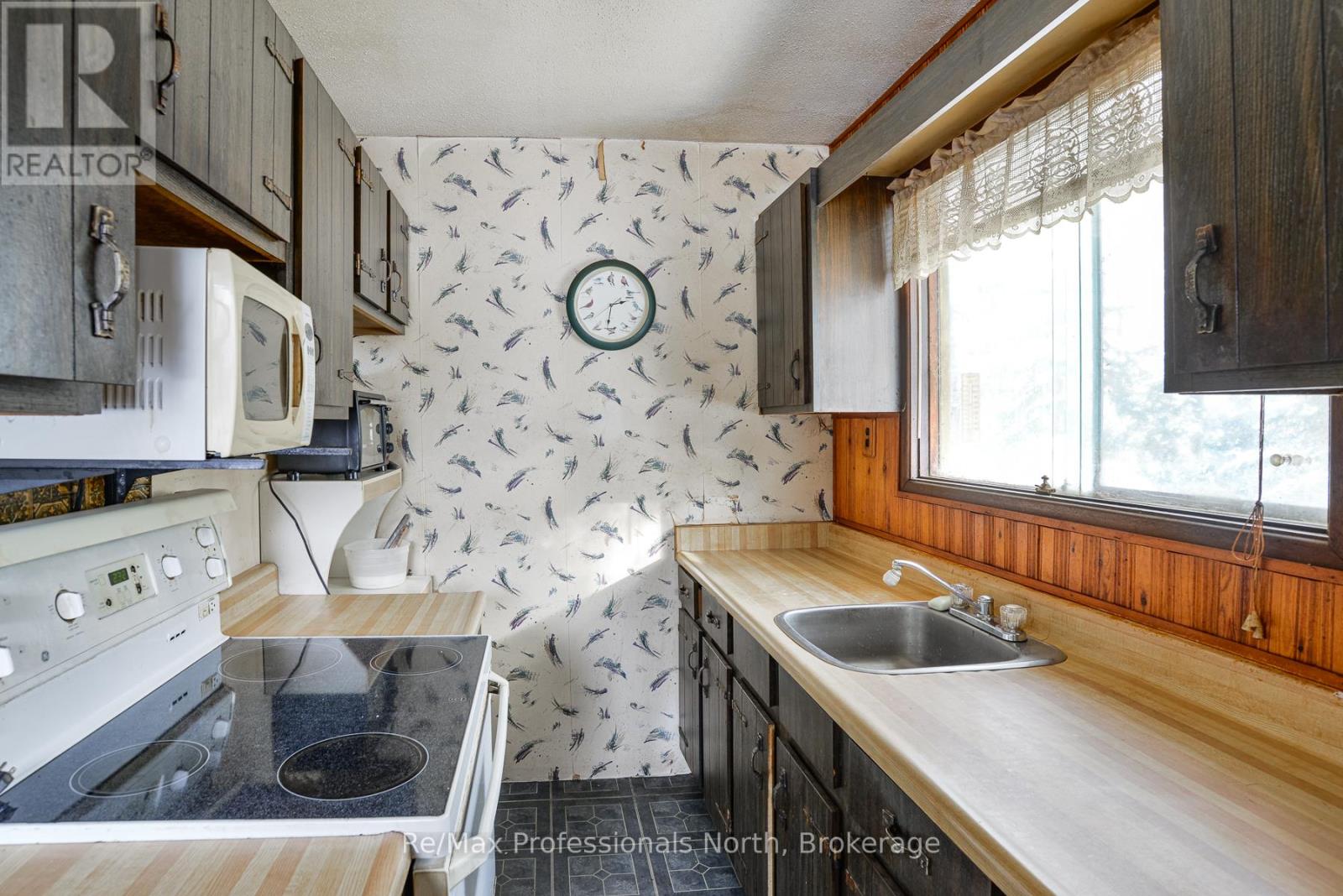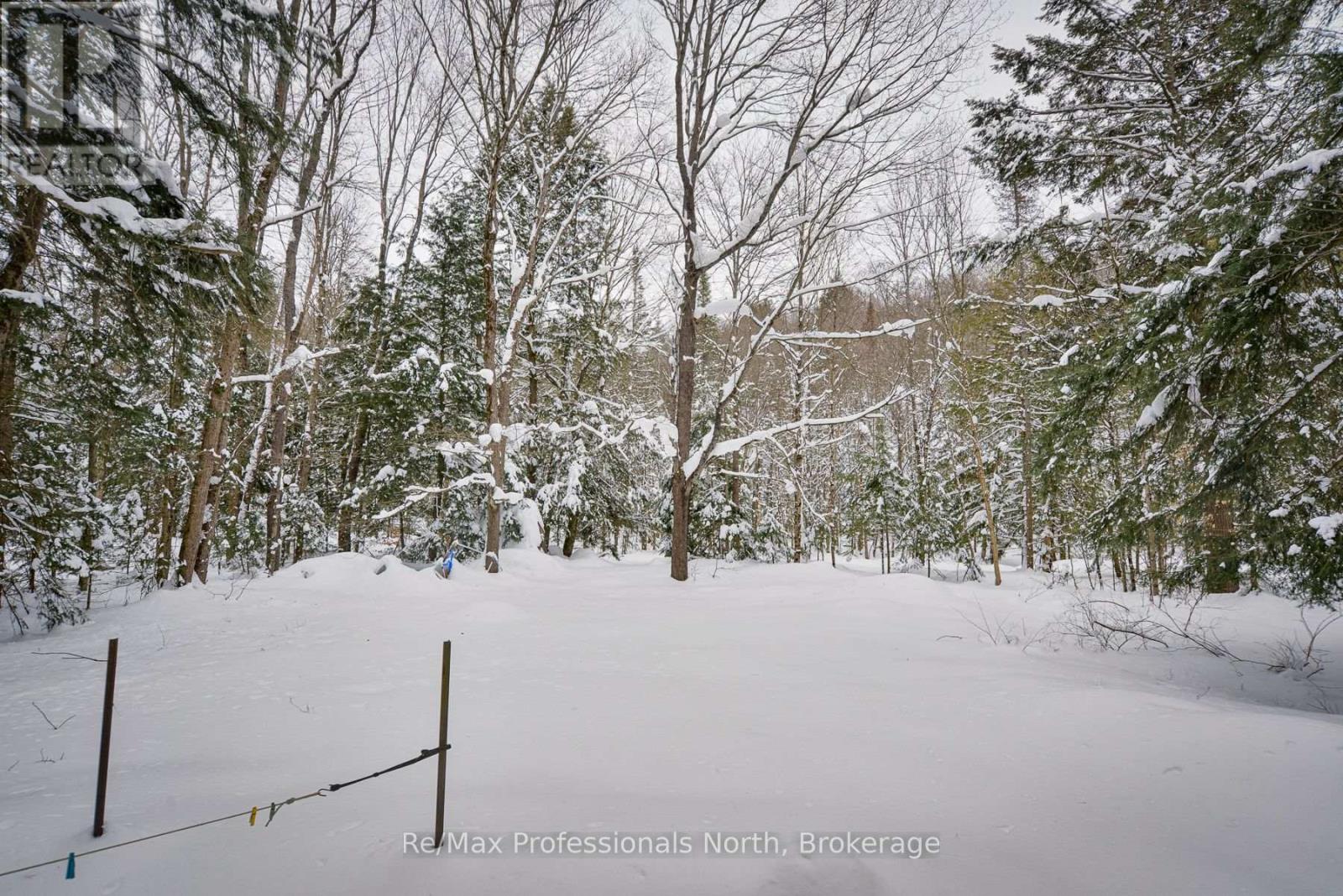$449,900
First time offered for sale! The current and original owner built this year round home over 50 years ago! Lovingly enjoyed, it is now time for the next family to both make it their own and start making memories here. If location is key, then look no further! Situated on a quiet branch of the Muskoka River, serenity abounds, all the while only being minutes from Town. Swim, paddle and fish here! The view across the River is dedicated greenspace. This 3 bedroom, 1 1 /2 bath home is solidly built. While it will require some updating to make it your own, your investment will translate into an incredible oasis. (id:54532)
Property Details
| MLS® Number | X11949788 |
| Property Type | Single Family |
| Community Name | Macaulay |
| Easement | Flood Plain |
| Features | Wooded Area |
| Parking Space Total | 4 |
| Structure | Dock |
| View Type | River View, Direct Water View |
| Water Front Type | Waterfront |
Building
| Bathroom Total | 2 |
| Bedrooms Above Ground | 3 |
| Bedrooms Total | 3 |
| Basement Development | Partially Finished |
| Basement Type | N/a (partially Finished) |
| Construction Style Attachment | Detached |
| Exterior Finish | Wood |
| Fireplace Present | Yes |
| Fireplace Type | Woodstove |
| Foundation Type | Block |
| Half Bath Total | 1 |
| Heating Fuel | Electric |
| Heating Type | Baseboard Heaters |
| Stories Total | 2 |
| Size Interior | 1,100 - 1,500 Ft2 |
| Type | House |
Land
| Access Type | Year-round Access, Private Docking |
| Acreage | No |
| Sewer | Septic System |
| Size Frontage | 75 M |
| Size Irregular | 75 X 234 Acre |
| Size Total Text | 75 X 234 Acre|under 1/2 Acre |
| Surface Water | River/stream |
| Zoning Description | Sr1 |
Rooms
| Level | Type | Length | Width | Dimensions |
|---|---|---|---|---|
| Second Level | Primary Bedroom | 3 m | 4.05 m | 3 m x 4.05 m |
| Second Level | Bedroom 3 | 2.66 m | 4.07 m | 2.66 m x 4.07 m |
| Second Level | Bathroom | 1.78 m | 1.46 m | 1.78 m x 1.46 m |
| Basement | Recreational, Games Room | 5.33 m | 6.71 m | 5.33 m x 6.71 m |
| Basement | Other | 2.48 m | 4.66 m | 2.48 m x 4.66 m |
| Basement | Laundry Room | 3.4 m | 1.96 m | 3.4 m x 1.96 m |
| Main Level | Living Room | 4.52 m | 5.06 m | 4.52 m x 5.06 m |
| Main Level | Kitchen | 4.62 m | 2.08 m | 4.62 m x 2.08 m |
| Main Level | Bedroom 2 | 2.66 m | 4.03 m | 2.66 m x 4.03 m |
| Main Level | Bathroom | 2.24 m | 1.94 m | 2.24 m x 1.94 m |
https://www.realtor.ca/real-estate/27864217/1019-springdale-shores-pvt-bracebridge-macaulay-macaulay
Contact Us
Contact us for more information
Richard Donia
Salesperson
www.richarddonia.com/
www.facebook.com/RichardDoniaRemaxNorthCountryRealtyInc
No Favourites Found

Sotheby's International Realty Canada,
Brokerage
243 Hurontario St,
Collingwood, ON L9Y 2M1
Office: 705 416 1499
Rioux Baker Davies Team Contacts

Sherry Rioux Team Lead
-
705-443-2793705-443-2793
-
Email SherryEmail Sherry

Emma Baker Team Lead
-
705-444-3989705-444-3989
-
Email EmmaEmail Emma

Craig Davies Team Lead
-
289-685-8513289-685-8513
-
Email CraigEmail Craig

Jacki Binnie Sales Representative
-
705-441-1071705-441-1071
-
Email JackiEmail Jacki

Hollie Knight Sales Representative
-
705-994-2842705-994-2842
-
Email HollieEmail Hollie

Manar Vandervecht Real Estate Broker
-
647-267-6700647-267-6700
-
Email ManarEmail Manar

Michael Maish Sales Representative
-
706-606-5814706-606-5814
-
Email MichaelEmail Michael

Almira Haupt Finance Administrator
-
705-416-1499705-416-1499
-
Email AlmiraEmail Almira
Google Reviews







































No Favourites Found

The trademarks REALTOR®, REALTORS®, and the REALTOR® logo are controlled by The Canadian Real Estate Association (CREA) and identify real estate professionals who are members of CREA. The trademarks MLS®, Multiple Listing Service® and the associated logos are owned by The Canadian Real Estate Association (CREA) and identify the quality of services provided by real estate professionals who are members of CREA. The trademark DDF® is owned by The Canadian Real Estate Association (CREA) and identifies CREA's Data Distribution Facility (DDF®)
February 02 2025 01:58:33
The Lakelands Association of REALTORS®
RE/MAX Professionals North
Quick Links
-
HomeHome
-
About UsAbout Us
-
Rental ServiceRental Service
-
Listing SearchListing Search
-
10 Advantages10 Advantages
-
ContactContact
Contact Us
-
243 Hurontario St,243 Hurontario St,
Collingwood, ON L9Y 2M1
Collingwood, ON L9Y 2M1 -
705 416 1499705 416 1499
-
riouxbakerteam@sothebysrealty.cariouxbakerteam@sothebysrealty.ca
© 2025 Rioux Baker Davies Team
-
The Blue MountainsThe Blue Mountains
-
Privacy PolicyPrivacy Policy

























