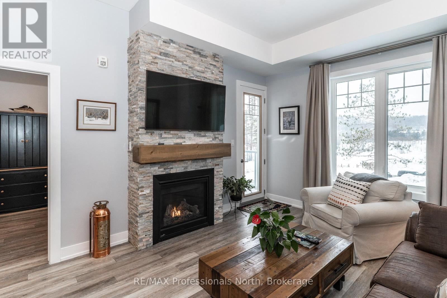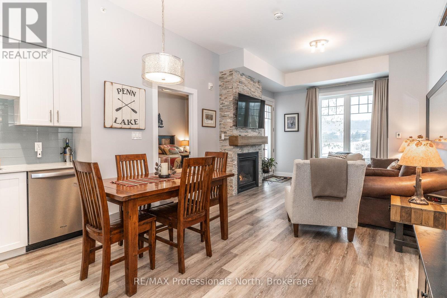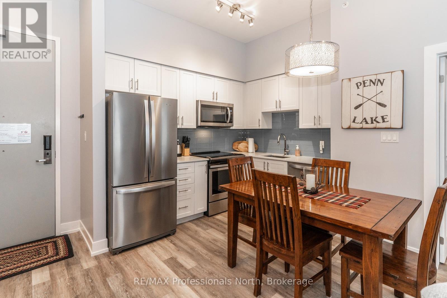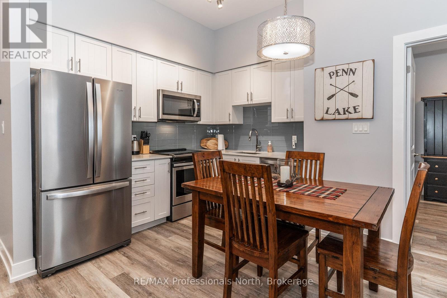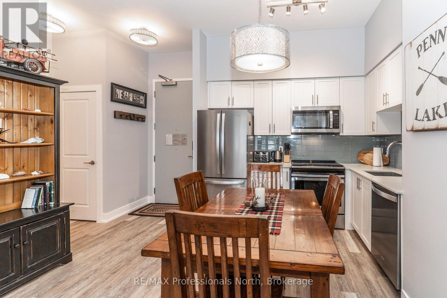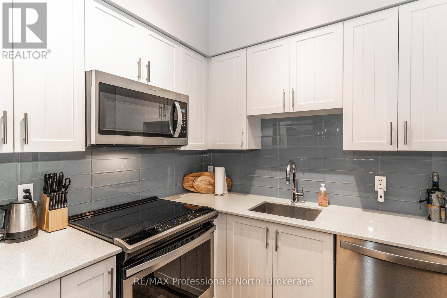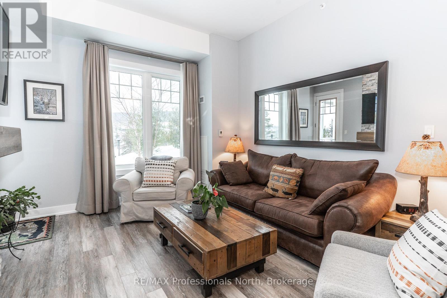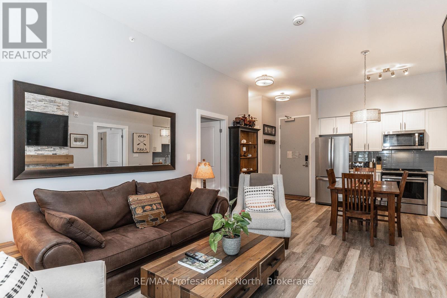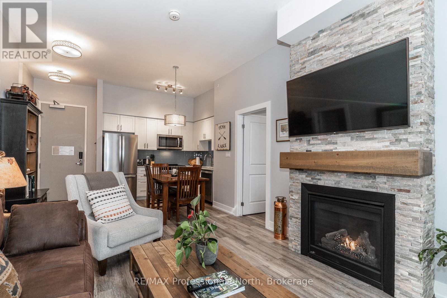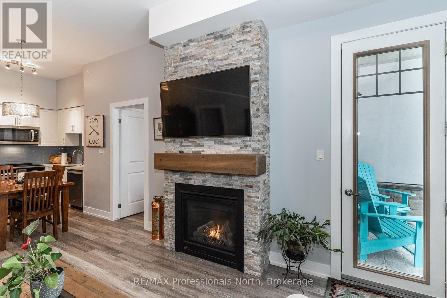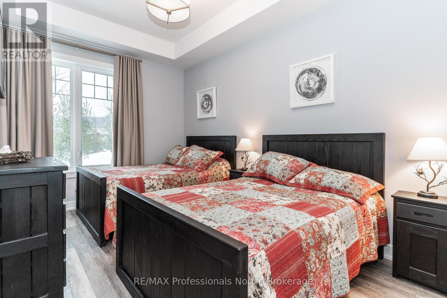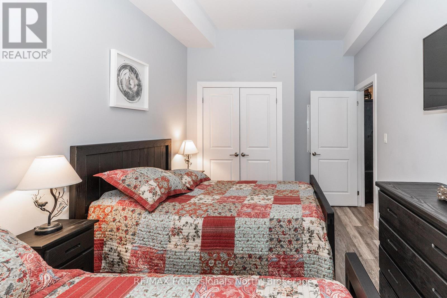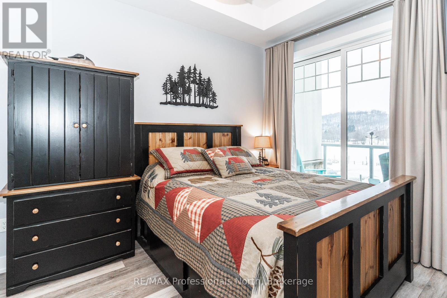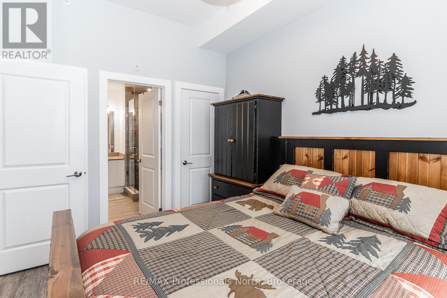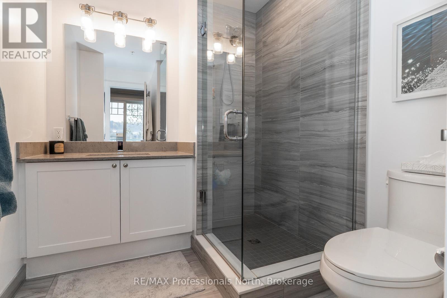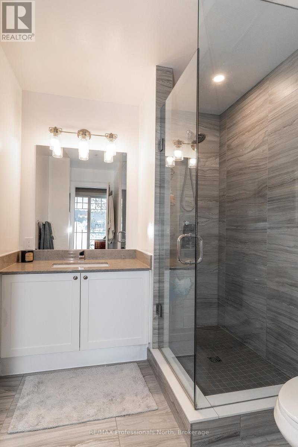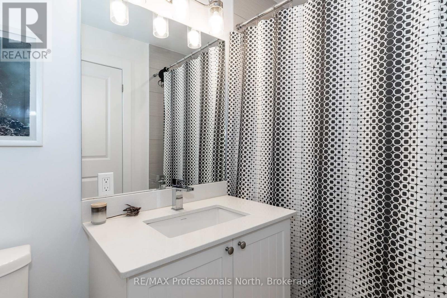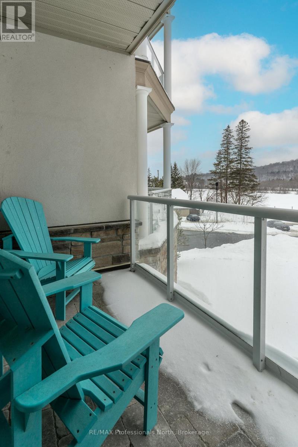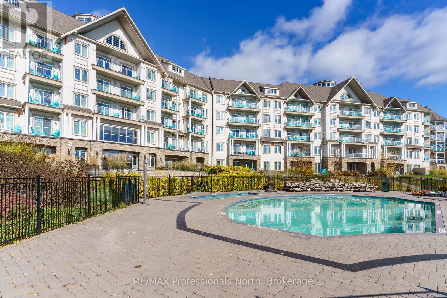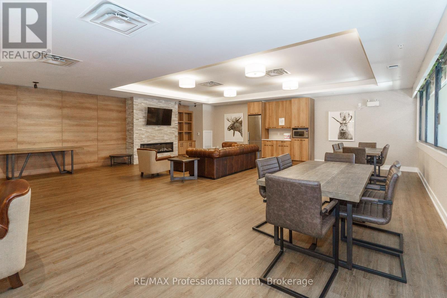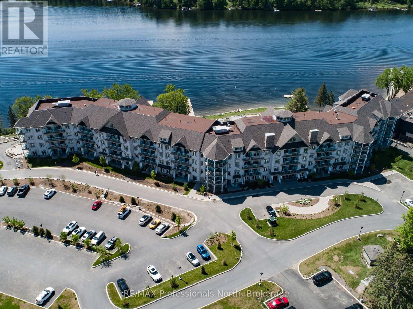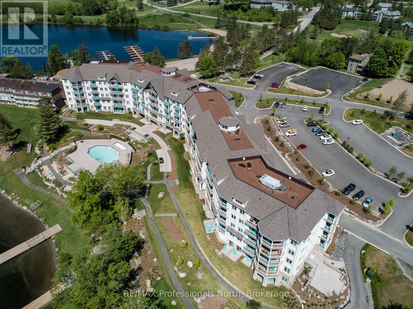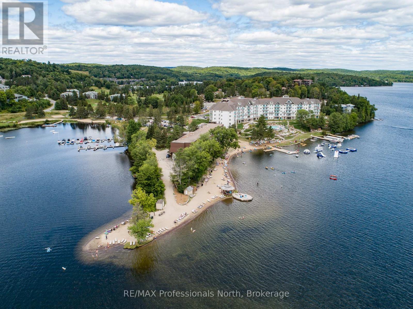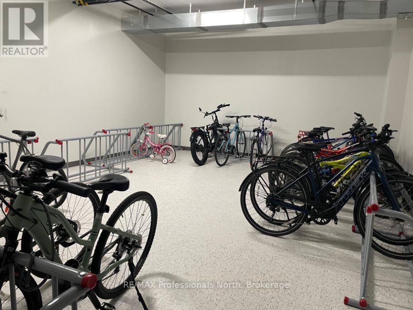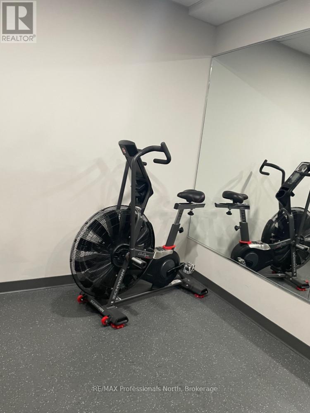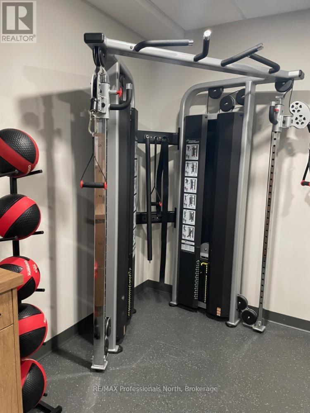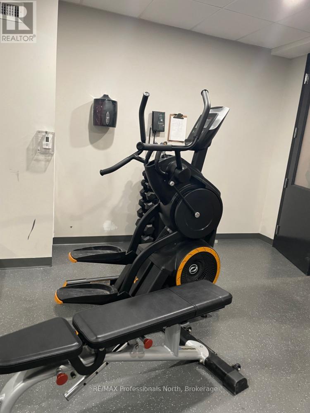$795,000Maintenance, Common Area Maintenance, Insurance, Water, Cable TV
$730.86 Monthly
Maintenance, Common Area Maintenance, Insurance, Water, Cable TV
$730.86 MonthlyLuxury 2-Bed, 2-Bath Condo at World-Renowned Deerhurst Resort. Experience the ultimate resort lifestyle in this stunning ground-floor 2-bedroom, 2-bathroom unit. Boasting 10-foot ceilings, cozy gas fireplace, in-suite laundry and two walkouts to a private balcony, this unit offers both comfort and sophistication. This unit has never been in the rental program; it is in excellent condition & No HST. Comes fully furnished. Move-in ready. Enjoy full access to all resort amenities, including pools, fitness facilities, and more PLUS exclusive owner discounts at on-site restaurants, spa, and golf. Don't miss this rare opportunity to own a piece of Muskoka! Whether you're looking for a private getaway or a savvy investment, this unit is a perfect choice. (id:54532)
Open House
This property has open houses!
11:00 am
Ends at:1:00 pm
Property Details
| MLS® Number | X11986830 |
| Property Type | Single Family |
| Community Name | Chaffey |
| Amenities Near By | Beach, Hospital |
| Community Features | Fishing, Pet Restrictions |
| Easement | Unknown |
| Equipment Type | None |
| Features | Irregular Lot Size, Balcony, Hilly, Carpet Free, In Suite Laundry |
| Parking Space Total | 2 |
| Rental Equipment Type | None |
| Structure | Deck, Dock |
| View Type | View Of Water, Direct Water View |
| Water Front Type | Waterfront |
Building
| Bathroom Total | 2 |
| Bedrooms Above Ground | 2 |
| Bedrooms Total | 2 |
| Age | 6 To 10 Years |
| Amenities | Exercise Centre, Recreation Centre, Fireplace(s), Storage - Locker |
| Appliances | Furniture |
| Cooling Type | Central Air Conditioning |
| Exterior Finish | Stone, Stucco |
| Fire Protection | Controlled Entry, Smoke Detectors |
| Fireplace Present | Yes |
| Fireplace Total | 1 |
| Foundation Type | Poured Concrete |
| Heating Fuel | Electric |
| Heating Type | Heat Pump |
| Size Interior | 800 - 899 Ft2 |
| Type | Apartment |
Parking
| No Garage | |
| Shared |
Land
| Access Type | Highway Access, Private Road, Private Docking |
| Acreage | No |
| Land Amenities | Beach, Hospital |
| Landscape Features | Landscaped |
| Zoning Description | C4 |
Rooms
| Level | Type | Length | Width | Dimensions |
|---|---|---|---|---|
| Main Level | Primary Bedroom | 3.53 m | 2.84 m | 3.53 m x 2.84 m |
| Main Level | Bedroom 2 | 4.57 m | 2.9 m | 4.57 m x 2.9 m |
| Main Level | Kitchen | 3.66 m | 3.96 m | 3.66 m x 3.96 m |
| Main Level | Living Room | 3.66 m | 3.66 m | 3.66 m x 3.66 m |
| Main Level | Bathroom | 2.92 m | 2.03 m | 2.92 m x 2.03 m |
| Main Level | Bathroom | 1.52 m | 2.54 m | 1.52 m x 2.54 m |
| Main Level | Foyer | 1.32 m | 1.04 m | 1.32 m x 1.04 m |
| Main Level | Laundry Room | 0.99 m | 0.89 m | 0.99 m x 0.89 m |
https://www.realtor.ca/real-estate/27949063/102-25-pen-lake-point-road-huntsville-chaffey-chaffey
Contact Us
Contact us for more information
No Favourites Found

Sotheby's International Realty Canada,
Brokerage
243 Hurontario St,
Collingwood, ON L9Y 2M1
Office: 705 416 1499
Rioux Baker Davies Team Contacts

Sherry Rioux Team Lead
-
705-443-2793705-443-2793
-
Email SherryEmail Sherry

Emma Baker Team Lead
-
705-444-3989705-444-3989
-
Email EmmaEmail Emma

Craig Davies Team Lead
-
289-685-8513289-685-8513
-
Email CraigEmail Craig

Jacki Binnie Sales Representative
-
705-441-1071705-441-1071
-
Email JackiEmail Jacki

Hollie Knight Sales Representative
-
705-994-2842705-994-2842
-
Email HollieEmail Hollie

Manar Vandervecht Real Estate Broker
-
647-267-6700647-267-6700
-
Email ManarEmail Manar

Michael Maish Sales Representative
-
706-606-5814706-606-5814
-
Email MichaelEmail Michael

Almira Haupt Finance Administrator
-
705-416-1499705-416-1499
-
Email AlmiraEmail Almira
Google Reviews









































No Favourites Found

The trademarks REALTOR®, REALTORS®, and the REALTOR® logo are controlled by The Canadian Real Estate Association (CREA) and identify real estate professionals who are members of CREA. The trademarks MLS®, Multiple Listing Service® and the associated logos are owned by The Canadian Real Estate Association (CREA) and identify the quality of services provided by real estate professionals who are members of CREA. The trademark DDF® is owned by The Canadian Real Estate Association (CREA) and identifies CREA's Data Distribution Facility (DDF®)
April 03 2025 12:25:51
The Lakelands Association of REALTORS®
RE/MAX Professionals North
Quick Links
-
HomeHome
-
About UsAbout Us
-
Rental ServiceRental Service
-
Listing SearchListing Search
-
10 Advantages10 Advantages
-
ContactContact
Contact Us
-
243 Hurontario St,243 Hurontario St,
Collingwood, ON L9Y 2M1
Collingwood, ON L9Y 2M1 -
705 416 1499705 416 1499
-
riouxbakerteam@sothebysrealty.cariouxbakerteam@sothebysrealty.ca
© 2025 Rioux Baker Davies Team
-
The Blue MountainsThe Blue Mountains
-
Privacy PolicyPrivacy Policy
