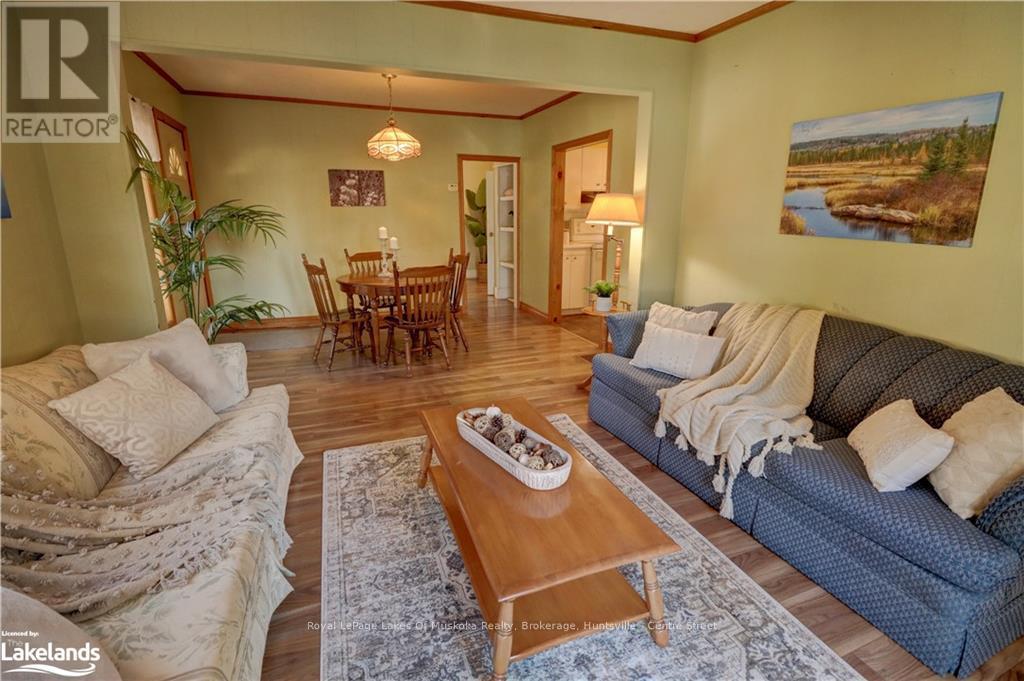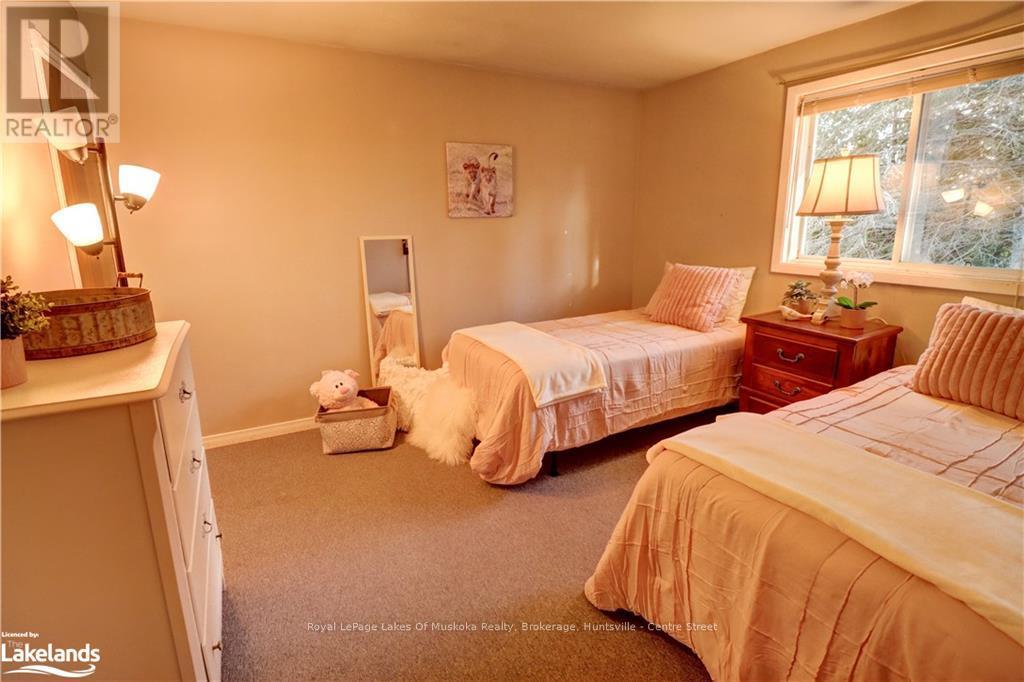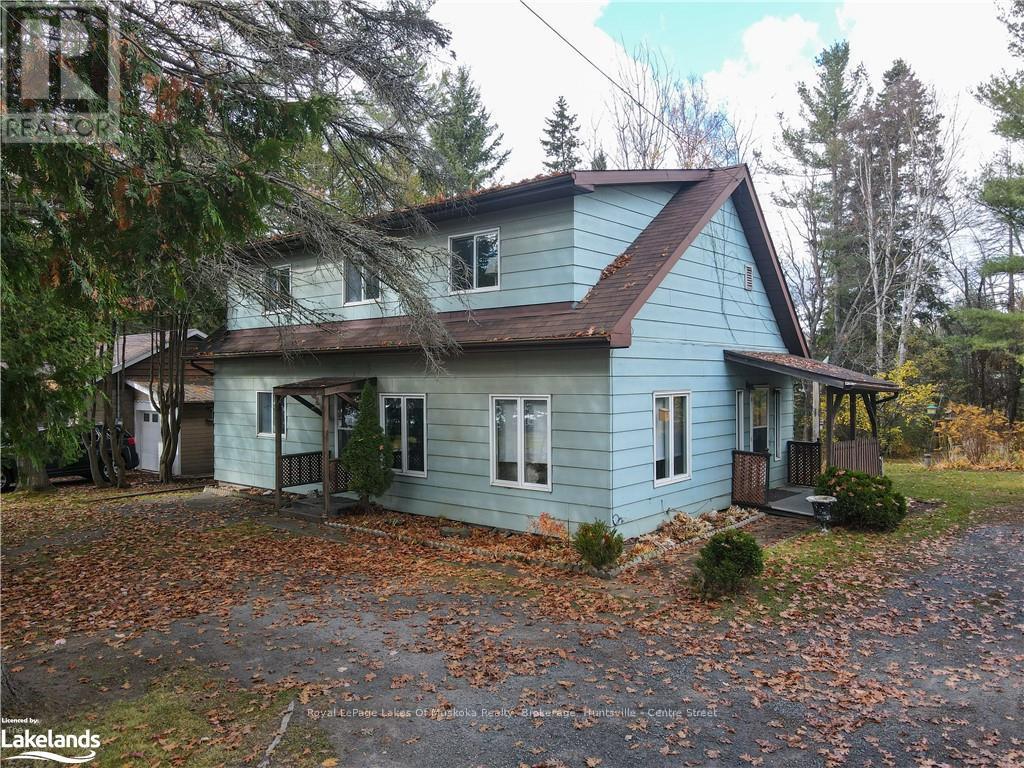$529,900
This large two-storey family home is ideally located close to businesses and amenities, offering both comfort and convenience. The property features a spacious backyard surrounded by mature trees, ensuring privacy and relaxing retreat. The main floor includes two generous-sized bedrooms and a full bathroom, while the upper level boasts two additional large bedrooms and a second bathroom. A cozy bonus room in the basement adds extra living space, and the large utility, laundry, and storage room provides plenty of room for organization. Enjoy this spacious home as it is, or bring your vision to life with some updates to make it truly shine. Recent updates include roof shingles replaced in the past few years, and a washer and dryer that are just two years old. This home offers the perfect balance of space, location, and potential - make it yours today! Shingles replaced in the past few years. Washer and Dryer two years old. (id:54532)
Property Details
| MLS® Number | X10439654 |
| Property Type | Single Family |
| Community Name | Chaffey |
| Features | Level |
| Parking Space Total | 5 |
| Structure | Porch |
Building
| Bathroom Total | 2 |
| Bedrooms Above Ground | 4 |
| Bedrooms Total | 4 |
| Appliances | Dryer, Stove, Washer, Refrigerator |
| Basement Development | Unfinished |
| Basement Type | Full (unfinished) |
| Construction Style Attachment | Detached |
| Exterior Finish | Aluminum Siding |
| Foundation Type | Block |
| Heating Fuel | Natural Gas |
| Heating Type | Forced Air |
| Stories Total | 2 |
| Type | House |
| Utility Water | Municipal Water |
Parking
| No Garage |
Land
| Access Type | Year-round Access |
| Acreage | No |
| Sewer | Sanitary Sewer |
| Size Irregular | 65 X 123 Acre |
| Size Total Text | 65 X 123 Acre|under 1/2 Acre |
| Zoning Description | Ru1 |
Rooms
| Level | Type | Length | Width | Dimensions |
|---|---|---|---|---|
| Second Level | Bedroom | 3.66 m | 3.4 m | 3.66 m x 3.4 m |
| Second Level | Primary Bedroom | 5.72 m | 3.63 m | 5.72 m x 3.63 m |
| Second Level | Bathroom | 3.48 m | 1.52 m | 3.48 m x 1.52 m |
| Lower Level | Recreational, Games Room | 5.89 m | 3.28 m | 5.89 m x 3.28 m |
| Lower Level | Utility Room | 6.93 m | 5.64 m | 6.93 m x 5.64 m |
| Main Level | Foyer | 3.53 m | 1.52 m | 3.53 m x 1.52 m |
| Main Level | Kitchen | 3.3 m | 2.92 m | 3.3 m x 2.92 m |
| Main Level | Dining Room | 3.66 m | 2.92 m | 3.66 m x 2.92 m |
| Main Level | Living Room | 3.66 m | 3.56 m | 3.66 m x 3.56 m |
| Main Level | Bedroom | 3.78 m | 3.56 m | 3.78 m x 3.56 m |
| Main Level | Bedroom | 3.78 m | 2.57 m | 3.78 m x 2.57 m |
| Main Level | Bathroom | 1.83 m | 1.55 m | 1.83 m x 1.55 m |
Utilities
| Cable | Installed |
| Wireless | Available |
https://www.realtor.ca/real-estate/27586902/102-hanes-road-huntsville-chaffey-chaffey
Contact Us
Contact us for more information
No Favourites Found

Sotheby's International Realty Canada,
Brokerage
243 Hurontario St,
Collingwood, ON L9Y 2M1
Office: 705 416 1499
Rioux Baker Davies Team Contacts

Sherry Rioux Team Lead
-
705-443-2793705-443-2793
-
Email SherryEmail Sherry

Emma Baker Team Lead
-
705-444-3989705-444-3989
-
Email EmmaEmail Emma

Craig Davies Team Lead
-
289-685-8513289-685-8513
-
Email CraigEmail Craig

Jacki Binnie Sales Representative
-
705-441-1071705-441-1071
-
Email JackiEmail Jacki

Hollie Knight Sales Representative
-
705-994-2842705-994-2842
-
Email HollieEmail Hollie

Manar Vandervecht Real Estate Broker
-
647-267-6700647-267-6700
-
Email ManarEmail Manar

Michael Maish Sales Representative
-
706-606-5814706-606-5814
-
Email MichaelEmail Michael

Almira Haupt Finance Administrator
-
705-416-1499705-416-1499
-
Email AlmiraEmail Almira
Google Reviews









































No Favourites Found

The trademarks REALTOR®, REALTORS®, and the REALTOR® logo are controlled by The Canadian Real Estate Association (CREA) and identify real estate professionals who are members of CREA. The trademarks MLS®, Multiple Listing Service® and the associated logos are owned by The Canadian Real Estate Association (CREA) and identify the quality of services provided by real estate professionals who are members of CREA. The trademark DDF® is owned by The Canadian Real Estate Association (CREA) and identifies CREA's Data Distribution Facility (DDF®)
March 10 2025 08:31:15
The Lakelands Association of REALTORS®
Royal LePage Lakes Of Muskoka Realty
Quick Links
-
HomeHome
-
About UsAbout Us
-
Rental ServiceRental Service
-
Listing SearchListing Search
-
10 Advantages10 Advantages
-
ContactContact
Contact Us
-
243 Hurontario St,243 Hurontario St,
Collingwood, ON L9Y 2M1
Collingwood, ON L9Y 2M1 -
705 416 1499705 416 1499
-
riouxbakerteam@sothebysrealty.cariouxbakerteam@sothebysrealty.ca
© 2025 Rioux Baker Davies Team
-
The Blue MountainsThe Blue Mountains
-
Privacy PolicyPrivacy Policy































