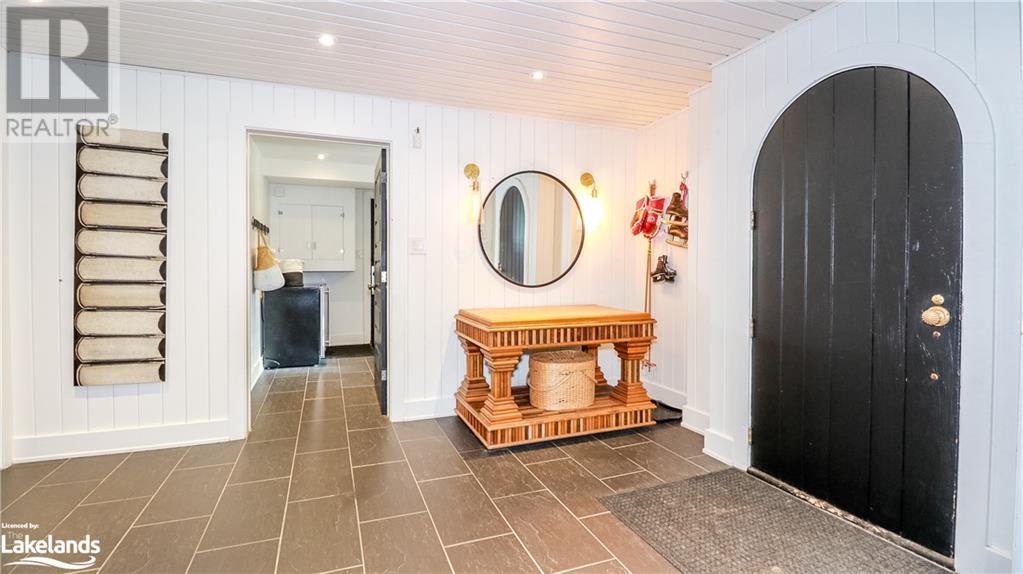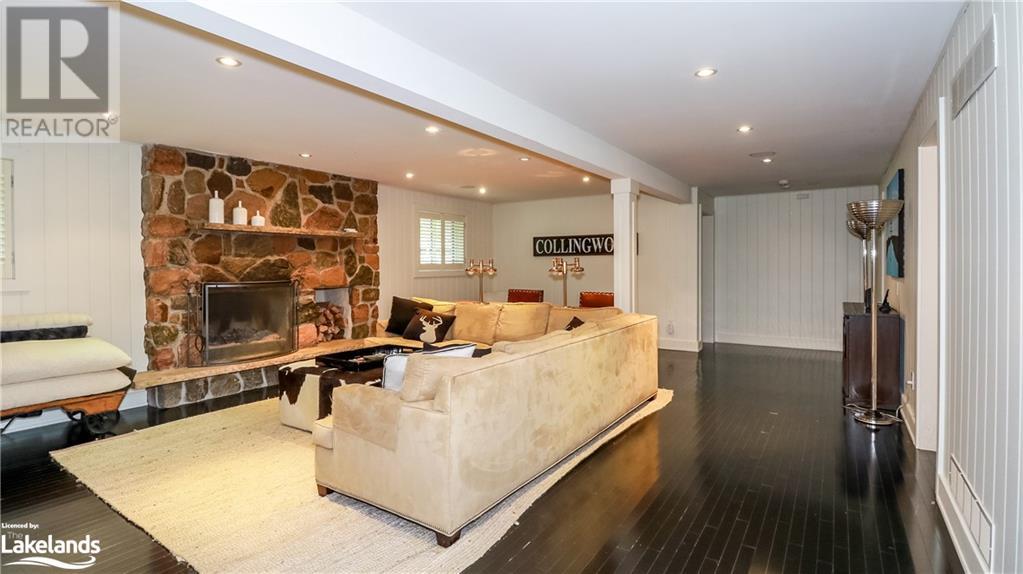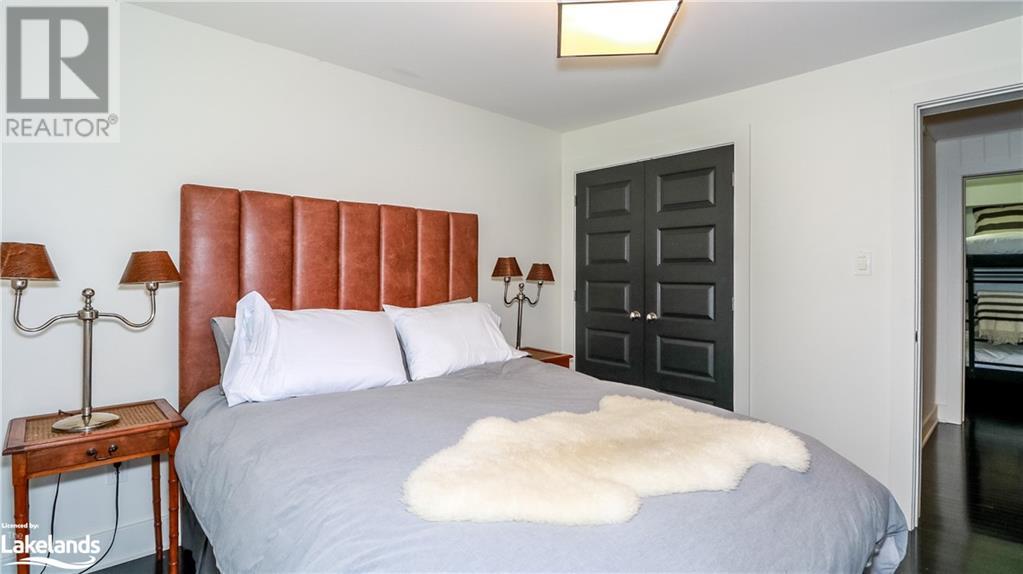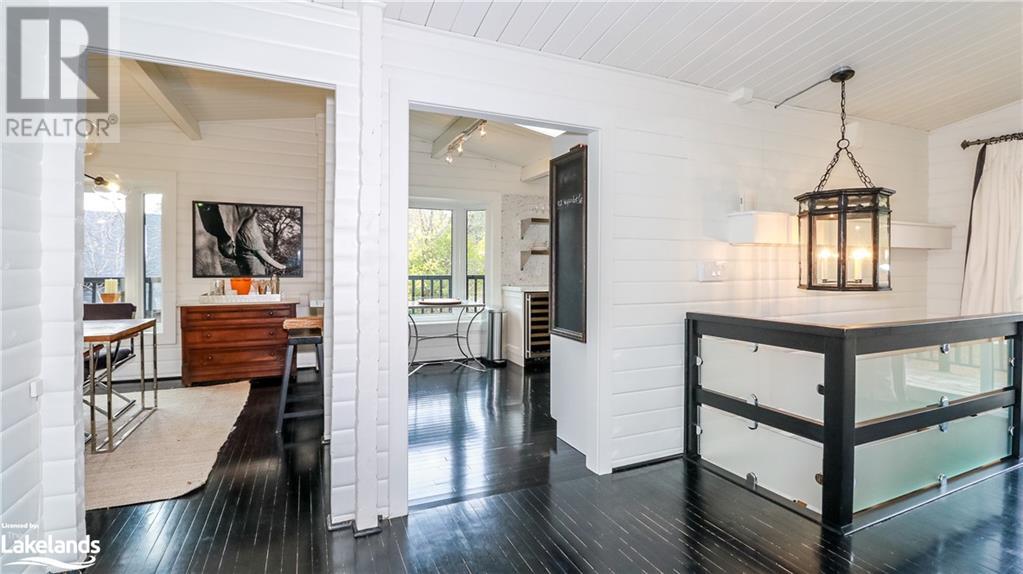LOADING
$1,489,000
Charming Ski Chalet at the Base of Craigleith Ski Club. Step into luxury mountain living with this spectacular 5-bedroom, 3 full & 1-1/2-bathroom ski chalet located directly across from Craigleith Ski Club's North Lodge. Perfectly situated at the base of the slopes, this home offers unparalleled convenience for ski enthusiasts and year-round mountain lovers alike. Enjoy stunning views, two fieldstone wood-burning fireplaces, and a gas fireplace. This chalet is the ultimate retreat after a day on the mountain. The chalet was fully renovated by the current owners and the results were featured in House & Home magazine. Finishes include marble counter tops & backsplash. Key Features are 5 Bedrooms: Ideal for family and friends to unwind after an exciting day on the slopes. 4 Bathrooms: Including a primary suite with an en-suite bath. 2 Fieldstone Wood burning Fireplaces & 1 Gas Fireplace: Offering the perfect ambiance for après-ski relaxation. Games Floor: lower level consists of a games area including a separate hockey room. Ski-In/Ski-Out Access: Located just steps from the Craigleith Ski Club's North Lodge, providing the ultimate in convenience for skiers and snowboarders. Expansive Second Floor Deck: Enjoy the views of the ski slopes from the comfort of your private outdoor space. Steam Sauna: After a long day on the slopes, unwind in your own personal sauna. Ski Workshop: Dedicated space for storing and tuning your skis and snowboards, ensuring you're always ready for the next adventure. Prime Location: Just minutes from Blue Mountain Resort, Collingwood, and other local amenities, including dining, golf, shopping, and the Georgian hiking trails. This exquisite chalet blends rustic charm with modern comfort, providing a unique mountain retreat that will appeal to those who appreciate luxury and outdoor adventure.Whether you are looking for a weekend getaway or a full-time residence in one of Ontario’s premier ski destinations, this home is ready to welcome you. (id:54532)
Property Details
| MLS® Number | 40673111 |
| Property Type | Single Family |
| AmenitiesNearBy | Airport, Beach, Golf Nearby, Ski Area |
| CommunicationType | High Speed Internet |
| CommunityFeatures | Quiet Area |
| EquipmentType | Water Heater |
| Features | Corner Site, Paved Driveway, Skylight, Country Residential, Sump Pump |
| ParkingSpaceTotal | 8 |
| RentalEquipmentType | Water Heater |
| ViewType | Mountain View |
Building
| BathroomTotal | 4 |
| BedroomsAboveGround | 5 |
| BedroomsTotal | 5 |
| Appliances | Dishwasher, Dryer, Garburator, Refrigerator, Sauna, Washer, Microwave Built-in, Gas Stove(s), Window Coverings, Wine Fridge, Hot Tub |
| ArchitecturalStyle | Chalet |
| BasementDevelopment | Finished |
| BasementType | Full (finished) |
| ConstructedDate | 1975 |
| ConstructionStyleAttachment | Detached |
| CoolingType | Central Air Conditioning |
| ExteriorFinish | Stucco, Log |
| FireProtection | Smoke Detectors, Alarm System, Security System |
| FireplaceFuel | Wood |
| FireplacePresent | Yes |
| FireplaceTotal | 3 |
| FireplaceType | Other - See Remarks |
| FoundationType | Unknown |
| HalfBathTotal | 1 |
| HeatingFuel | Natural Gas |
| HeatingType | Forced Air |
| SizeInterior | 4305 Sqft |
| Type | House |
| UtilityWater | Municipal Water |
Land
| Acreage | No |
| LandAmenities | Airport, Beach, Golf Nearby, Ski Area |
| Sewer | Municipal Sewage System |
| SizeDepth | 112 Ft |
| SizeFrontage | 190 Ft |
| SizeTotalText | Under 1/2 Acre |
| ZoningDescription | R3 |
Rooms
| Level | Type | Length | Width | Dimensions |
|---|---|---|---|---|
| Second Level | Living Room | 18'5'' x 27'8'' | ||
| Second Level | Bedroom | 15'9'' x 10'8'' | ||
| Second Level | Full Bathroom | 11'8'' x 11'3'' | ||
| Second Level | Bedroom | 12'0'' x 9'11'' | ||
| Second Level | 4pc Bathroom | 12'4'' x 7'3'' | ||
| Second Level | Bedroom | 9'3'' x 9'9'' | ||
| Second Level | Kitchen | 15'6'' x 10'6'' | ||
| Second Level | Dining Room | 15'7'' x 11'2'' | ||
| Basement | Storage | 11'0'' x 9'2'' | ||
| Basement | Utility Room | 8'5'' x 10'0'' | ||
| Basement | Workshop | 10'7'' x 18'7'' | ||
| Basement | 2pc Bathroom | 6'11'' x 3'8'' | ||
| Basement | Games Room | 34'1'' x 11'0'' | ||
| Basement | Games Room | 32'8'' x 18'5'' | ||
| Main Level | Foyer | 12'8'' x 18'8'' | ||
| Main Level | Bedroom | 10'10'' x 10'1'' | ||
| Main Level | Bedroom | 10'11'' x 10'9'' | ||
| Main Level | Family Room | 27'7'' x 18'7'' | ||
| Main Level | Sauna | 5'3'' x 9'6'' | ||
| Main Level | 3pc Bathroom | 10'2'' x 7'1'' | ||
| Main Level | Bonus Room | 10'11'' x 9'9'' | ||
| Main Level | Laundry Room | 10'11'' x 10'6'' |
Utilities
| Cable | Available |
| Electricity | Available |
| Natural Gas | Available |
| Telephone | Available |
https://www.realtor.ca/real-estate/27629583/102-wyandot-court-the-blue-mountains
Interested?
Contact us for more information
Deedee Michener
Salesperson
No Favourites Found

Sotheby's International Realty Canada, Brokerage
243 Hurontario St,
Collingwood, ON L9Y 2M1
Rioux Baker Team Contacts
Click name for contact details.
[vc_toggle title="Sherry Rioux*" style="round_outline" color="black" custom_font_container="tag:h3|font_size:18|text_align:left|color:black"]
Direct: 705-443-2793
EMAIL SHERRY[/vc_toggle]
[vc_toggle title="Emma Baker*" style="round_outline" color="black" custom_font_container="tag:h4|text_align:left"] Direct: 705-444-3989
EMAIL EMMA[/vc_toggle]
[vc_toggle title="Jacki Binnie**" style="round_outline" color="black" custom_font_container="tag:h4|text_align:left"]
Direct: 705-441-1071
EMAIL JACKI[/vc_toggle]
[vc_toggle title="Craig Davies**" style="round_outline" color="black" custom_font_container="tag:h4|text_align:left"]
Direct: 289-685-8513
EMAIL CRAIG[/vc_toggle]
[vc_toggle title="Hollie Knight**" style="round_outline" color="black" custom_font_container="tag:h4|text_align:left"]
Direct: 705-994-2842
EMAIL HOLLIE[/vc_toggle]
[vc_toggle title="Almira Haupt***" style="round_outline" color="black" custom_font_container="tag:h4|text_align:left"]
Direct: 705-416-1499 ext. 25
EMAIL ALMIRA[/vc_toggle]
No Favourites Found
[vc_toggle title="Ask a Question" style="round_outline" color="#5E88A1" custom_font_container="tag:h4|text_align:left"] [
][/vc_toggle]

The trademarks REALTOR®, REALTORS®, and the REALTOR® logo are controlled by The Canadian Real Estate Association (CREA) and identify real estate professionals who are members of CREA. The trademarks MLS®, Multiple Listing Service® and the associated logos are owned by The Canadian Real Estate Association (CREA) and identify the quality of services provided by real estate professionals who are members of CREA. The trademark DDF® is owned by The Canadian Real Estate Association (CREA) and identifies CREA's Data Distribution Facility (DDF®)
November 10 2024 02:50:02
Muskoka Haliburton Orillia – The Lakelands Association of REALTORS®
Century 21 B.j. Roth Realty Ltd., Brokerage, Orillia














































