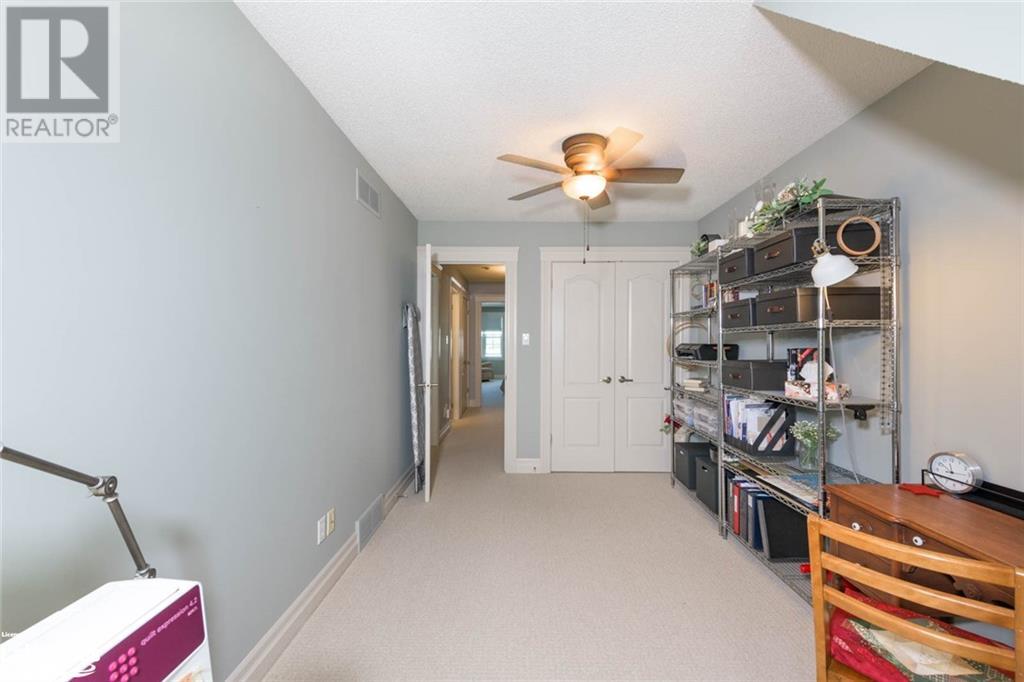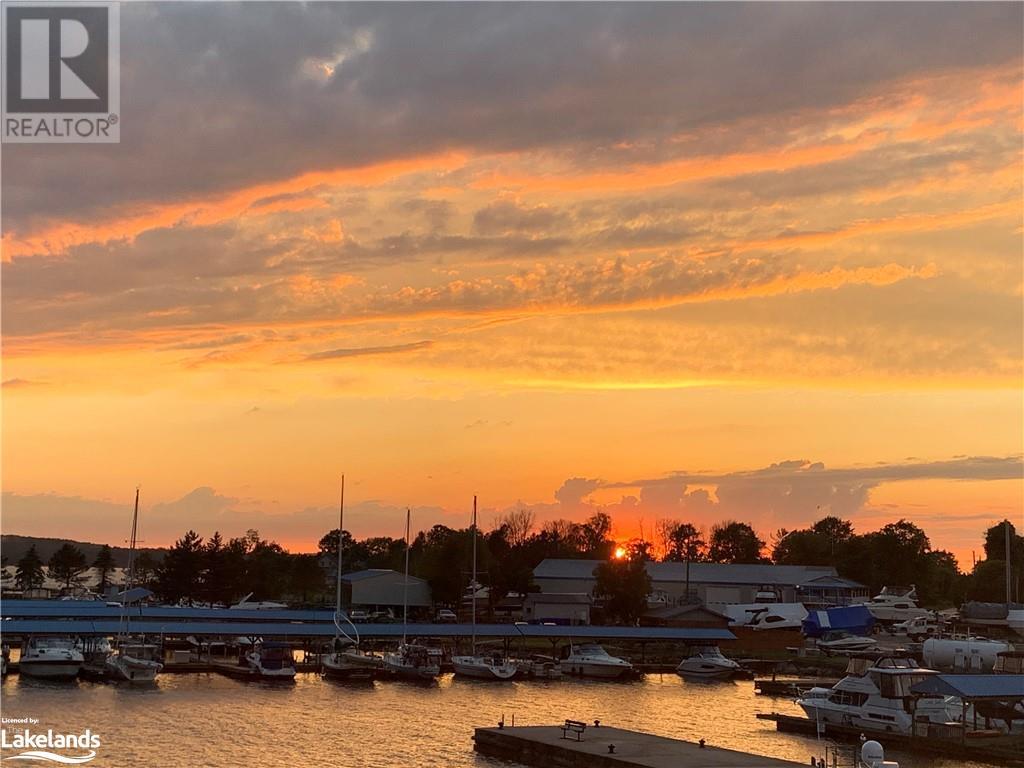LOADING
$880,000
GEORGIAN BAY - WATERFRONT TOWNHOME WITH TOWNSHIP PERMITTED BOAT SLIP IN A PROTECTED DEEP WATER HARBOUR! Relax here, Live here or use it as a Cottage. ***The Details*** 3 Bdrms & 3 Baths, Open Concept Kitchen/Living and Dining Area all walking out onto the Shaded Outdoor Deck Entertainment areas overlooking Amazing Georgian Bay Sunsets. There is a full unfinished lower if looking for additional living space. Great Landscaping invites you into the amazing yard space. Now Steps to the Water & Dock. You can Swim, Fish & Boat from your own Dock. Walking Trails, Tay Trail, Downtown Victoria Harbour and the Municipal Beach are just moments away. Just 1.5 hrs from the GTA. Golf & Skiing 20 min away. Monthly Homeowners Assoc. fees cover outside exterior maintenance. (id:54532)
Property Details
| MLS® Number | 40616200 |
| Property Type | Single Family |
| Amenities Near By | Beach, Golf Nearby, Hospital, Marina, Park, Playground, Schools, Ski Area |
| Communication Type | High Speed Internet |
| Community Features | School Bus |
| Equipment Type | Water Heater |
| Features | Paved Driveway |
| Parking Space Total | 2 |
| Rental Equipment Type | Water Heater |
| View Type | View Of Water |
| Water Front Name | Georgian Bay |
| Water Front Type | Waterfront |
Building
| Bathroom Total | 3 |
| Bedrooms Above Ground | 3 |
| Bedrooms Total | 3 |
| Appliances | Dishwasher, Dryer, Refrigerator, Stove, Washer, Window Coverings |
| Architectural Style | 2 Level |
| Basement Development | Unfinished |
| Basement Type | Full (unfinished) |
| Construction Style Attachment | Attached |
| Cooling Type | Central Air Conditioning |
| Exterior Finish | Vinyl Siding |
| Fireplace Present | Yes |
| Fireplace Total | 1 |
| Fixture | Ceiling Fans |
| Half Bath Total | 1 |
| Heating Fuel | Natural Gas |
| Heating Type | Forced Air |
| Stories Total | 2 |
| Size Interior | 1999 Sqft |
| Type | Row / Townhouse |
| Utility Water | Municipal Water |
Parking
| Attached Garage |
Land
| Access Type | Road Access |
| Acreage | No |
| Land Amenities | Beach, Golf Nearby, Hospital, Marina, Park, Playground, Schools, Ski Area |
| Landscape Features | Landscaped |
| Sewer | Municipal Sewage System |
| Size Frontage | 20 Ft |
| Size Total Text | Under 1/2 Acre |
| Zoning Description | R3-5 |
Rooms
| Level | Type | Length | Width | Dimensions |
|---|---|---|---|---|
| Second Level | 4pc Bathroom | 11'5'' x 9'11'' | ||
| Second Level | Bedroom | 20'9'' x 11'5'' | ||
| Second Level | Bedroom | 17'6'' x 8'5'' | ||
| Second Level | 4pc Bathroom | 12'8'' x 6'0'' | ||
| Second Level | Primary Bedroom | 20'7'' x 13'11'' | ||
| Basement | Storage | 20'3'' x 8'8'' | ||
| Basement | Other | 30'10'' x 20'4'' | ||
| Main Level | 2pc Bathroom | 6'6'' x 4'2'' | ||
| Main Level | Laundry Room | 4'2'' x 3'2'' | ||
| Main Level | Kitchen | 11'8'' x 11'2'' | ||
| Main Level | Dining Room | 18'6'' x 7'10'' | ||
| Main Level | Living Room | 18'9'' x 12'0'' |
Utilities
| Electricity | Available |
| Natural Gas | Available |
https://www.realtor.ca/real-estate/27140310/102-wycliffe-cove-tay
Interested?
Contact us for more information
Michael Cory
Salesperson
(705) 686-7501
thecottageshack.com/
www.facebook.com/thecottageshack
Heather Cory
Broker
(705) 686-7501
www.thecottageshack.com/
www.facebook.com/thecottageshack/
No Favourites Found

Sotheby's International Realty Canada, Brokerage
243 Hurontario St,
Collingwood, ON L9Y 2M1
Rioux Baker Team Contacts
Click name for contact details.
Sherry Rioux*
Direct: 705-443-2793
EMAIL SHERRY
Emma Baker*
Direct: 705-444-3989
EMAIL EMMA
Jacki Binnie**
Direct: 705-441-1071
EMAIL JACKI
Craig Davies**
Direct: 289-685-8513
EMAIL CRAIG
Hollie Knight**
Direct: 705-994-2842
EMAIL HOLLIE
Almira Haupt***
Direct: 705-416-1499 ext. 25
EMAIL ALMIRA
Lori York**
Direct: 705 606-6442
EMAIL LORI
*Broker **Sales Representative ***Admin
No Favourites Found
Ask a Question
[
]

The trademarks REALTOR®, REALTORS®, and the REALTOR® logo are controlled by The Canadian Real Estate Association (CREA) and identify real estate professionals who are members of CREA. The trademarks MLS®, Multiple Listing Service® and the associated logos are owned by The Canadian Real Estate Association (CREA) and identify the quality of services provided by real estate professionals who are members of CREA. The trademark DDF® is owned by The Canadian Real Estate Association (CREA) and identifies CREA's Data Distribution Facility (DDF®)
July 08 2024 04:13:08
Muskoka Haliburton Orillia – The Lakelands Association of REALTORS®
Royal LePage In Touch Realty, Brokerage, Mactier, Royal LePage In Touch Realty Inc., Brokerage, Coldwater - 2












































