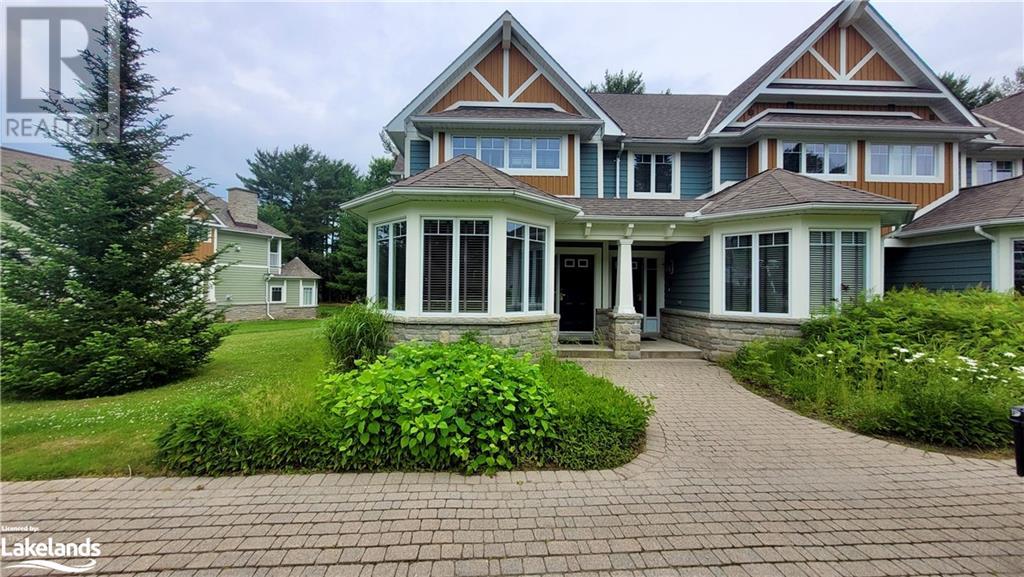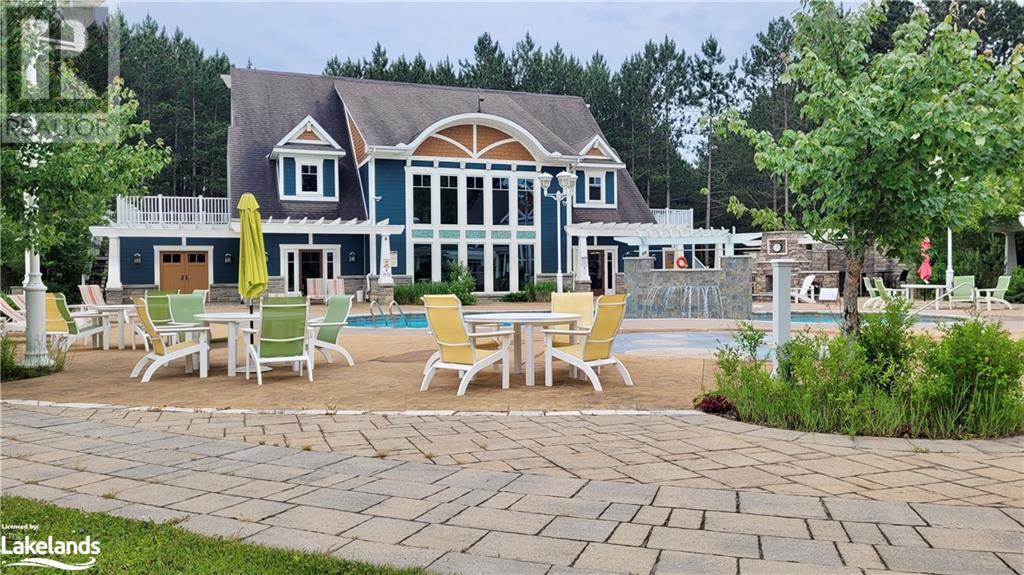LOADING
$114,900Maintenance, Heat, Electricity, Property Management, Water, Parking
$6,328 Yearly
Maintenance, Heat, Electricity, Property Management, Water, Parking
$6,328 YearlyMotivated Sellers waiting for your offer! Welcome to The Landscapes, where you can experience the Muskoka life! Villa 9 features a 1/10th fractional ownership, giving you 5 weeks to experience all the seasons in Lake of Bays. With the most popular Week 5 priority (this year is July 19-26) you'll enjoy the peak week of summer year after year! You then have 4 floating weeks to choose from based on your rolling priority for the year. Turnover days occur on Fridays, giving you the entire weekend at your Villa! Plus, as this Villa sleeps 8 people comfortably, you can invite friends and family up to enjoy the weekend with you! This beautiful 2-bedroom plus den end unit, showers you with an abundance of light. Beautifully constructed and tastefully decorated, the fully furnished villa boasts a gourmet kitchen, stocked with everything you need. The large dining area offers ample seating. The stylish sunken living room features a stone fireplace, beamed ceiling and comfortable seating. A cozy sunroom with large bay window overlooks the lake. The den in the front has a lovely desk and a pullout couch for extra sleeping. Upstairs, the large primary bedroom features a lovely balcony overlooking the lake, ample storage and 5-piece ensuite. A second bedroom, second bathroom and laundry round out the upstairs. In the basement, is a locker for your exclusive use (one for each fractional owner), so no need to worry about hauling everything with you every time you visit. Step outside the back door and you'll find an outdoor fire pit, beach area and the boathouse are just steps away. The Landscapes complex offers a host of amenities including an outdoor pool, splashpad, year-round hot tub, spectacular large Club House and boathouse, with many nooks to explore, to suntan, read in the shade or take out any of the canoes or kayaks. However you choose to spend your time at The Landscapes, you are sure to enjoy a stress-free stay at the lovely Villa 9 on stunning Lake of Bays! (id:54532)
Property Details
| MLS® Number | 40610039 |
| Property Type | Single Family |
| AmenitiesNearBy | Beach, Marina, Park, Place Of Worship |
| CommunicationType | High Speed Internet |
| Features | Balcony, Crushed Stone Driveway, Country Residential, No Pet Home |
| ParkingSpaceTotal | 2 |
| PoolType | Inground Pool |
| StorageType | Locker |
| Structure | Porch |
| ViewType | Lake View |
| WaterFrontType | Waterfront |
Building
| BathroomTotal | 3 |
| BedroomsAboveGround | 3 |
| BedroomsTotal | 3 |
| Amenities | Exercise Centre, Party Room |
| Appliances | Dishwasher, Dryer, Microwave, Refrigerator, Stove, Washer, Window Coverings |
| ArchitecturalStyle | 2 Level |
| BasementDevelopment | Unfinished |
| BasementType | Full (unfinished) |
| ConstructionMaterial | Wood Frame |
| ConstructionStyleAttachment | Attached |
| CoolingType | Central Air Conditioning |
| ExteriorFinish | Stone, Wood, Hardboard |
| FireProtection | Smoke Detectors |
| Fixture | Ceiling Fans |
| HeatingFuel | Propane |
| StoriesTotal | 2 |
| SizeInterior | 2788 Sqft |
| Type | Row / Townhouse |
| UtilityWater | Municipal Water |
Parking
| Visitor Parking |
Land
| AccessType | Water Access |
| Acreage | Yes |
| LandAmenities | Beach, Marina, Park, Place Of Worship |
| LandscapeFeatures | Landscaped |
| Sewer | Municipal Sewage System |
| SizeTotalText | 10 - 24.99 Acres |
| SurfaceWater | Lake |
| ZoningDescription | C3 |
Rooms
| Level | Type | Length | Width | Dimensions |
|---|---|---|---|---|
| Second Level | 3pc Bathroom | 9'0'' x 8'4'' | ||
| Second Level | Full Bathroom | 12'5'' x 8'2'' | ||
| Second Level | Bedroom | 15'9'' x 13'2'' | ||
| Second Level | Primary Bedroom | 15'10'' x 15'2'' | ||
| Main Level | 3pc Bathroom | 6'3'' x 8'0'' | ||
| Main Level | Bonus Room | 8'5'' x 15'0'' | ||
| Main Level | Bedroom | 15'1'' x 12'10'' | ||
| Main Level | Living Room | 10'2'' x 14'6'' | ||
| Main Level | Dining Room | 17'2'' x 9'1'' | ||
| Main Level | Kitchen | 15'8'' x 8'10'' |
Utilities
| Electricity | Available |
| Telephone | Available |
https://www.realtor.ca/real-estate/27119964/1020-birch-glen-road-unit-v9-w5-baysville
Interested?
Contact us for more information
Lindsay Paine
Salesperson
Ashley Jeffery
Broker
No Favourites Found

Sotheby's International Realty Canada, Brokerage
243 Hurontario St,
Collingwood, ON L9Y 2M1
Rioux Baker Team Contacts
Click name for contact details.
[vc_toggle title="Sherry Rioux*" style="round_outline" color="black" custom_font_container="tag:h3|font_size:18|text_align:left|color:black"]
Direct: 705-443-2793
EMAIL SHERRY[/vc_toggle]
[vc_toggle title="Emma Baker*" style="round_outline" color="black" custom_font_container="tag:h4|text_align:left"] Direct: 705-444-3989
EMAIL EMMA[/vc_toggle]
[vc_toggle title="Jacki Binnie**" style="round_outline" color="black" custom_font_container="tag:h4|text_align:left"]
Direct: 705-441-1071
EMAIL JACKI[/vc_toggle]
[vc_toggle title="Craig Davies**" style="round_outline" color="black" custom_font_container="tag:h4|text_align:left"]
Direct: 289-685-8513
EMAIL CRAIG[/vc_toggle]
[vc_toggle title="Hollie Knight**" style="round_outline" color="black" custom_font_container="tag:h4|text_align:left"]
Direct: 705-994-2842
EMAIL HOLLIE[/vc_toggle]
[vc_toggle title="Almira Haupt***" style="round_outline" color="black" custom_font_container="tag:h4|text_align:left"]
Direct: 705-416-1499 ext. 25
EMAIL ALMIRA[/vc_toggle]
No Favourites Found
[vc_toggle title="Ask a Question" style="round_outline" color="#5E88A1" custom_font_container="tag:h4|text_align:left"] [
][/vc_toggle]

The trademarks REALTOR®, REALTORS®, and the REALTOR® logo are controlled by The Canadian Real Estate Association (CREA) and identify real estate professionals who are members of CREA. The trademarks MLS®, Multiple Listing Service® and the associated logos are owned by The Canadian Real Estate Association (CREA) and identify the quality of services provided by real estate professionals who are members of CREA. The trademark DDF® is owned by The Canadian Real Estate Association (CREA) and identifies CREA's Data Distribution Facility (DDF®)
August 21 2024 07:22:58
Muskoka Haliburton Orillia – The Lakelands Association of REALTORS®
Chestnut Park Real Estate Limited, Brokerage, Baysville




















































