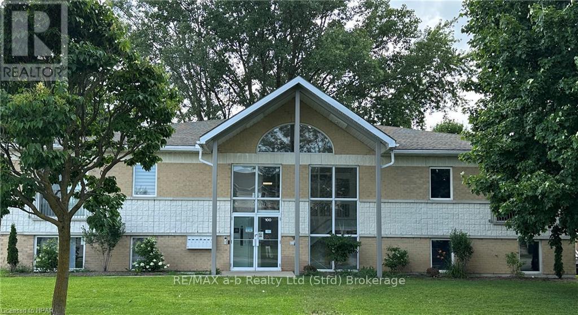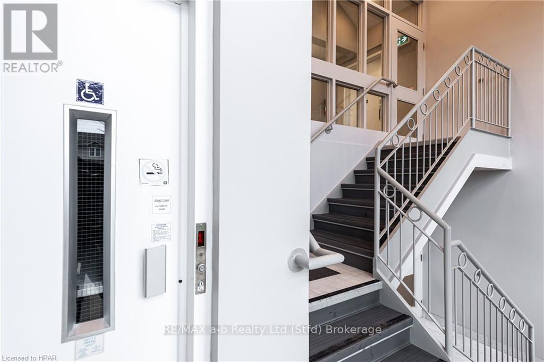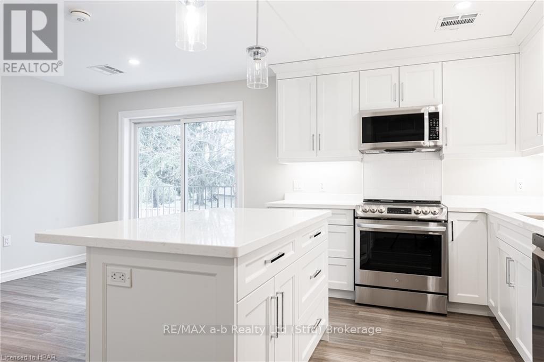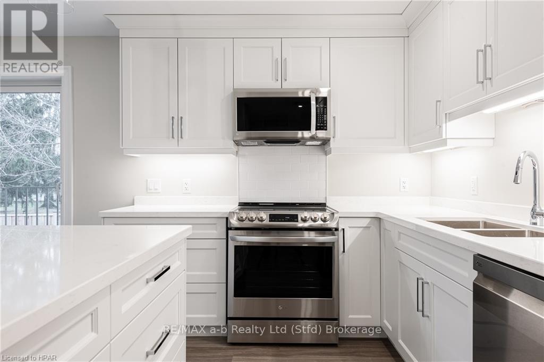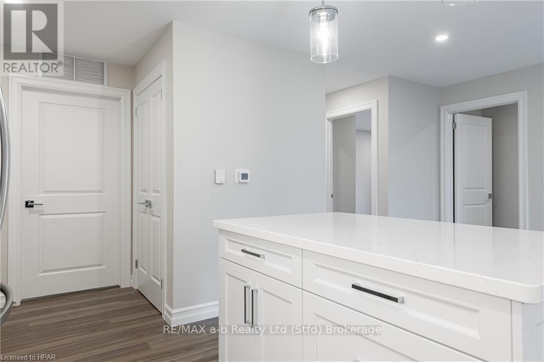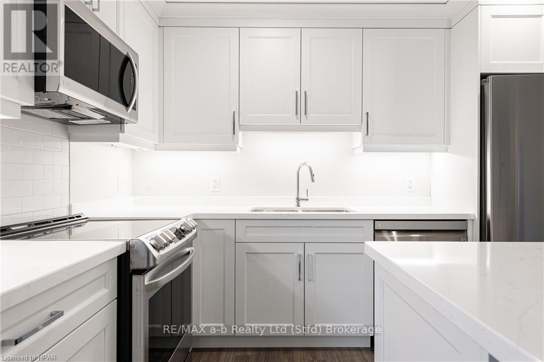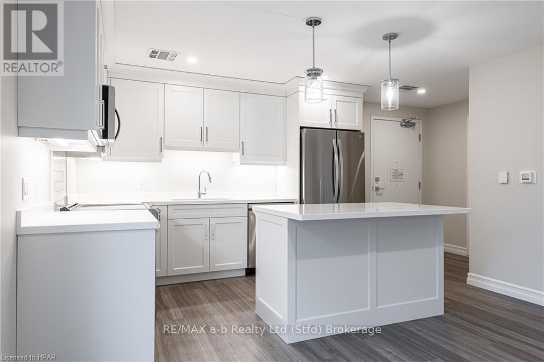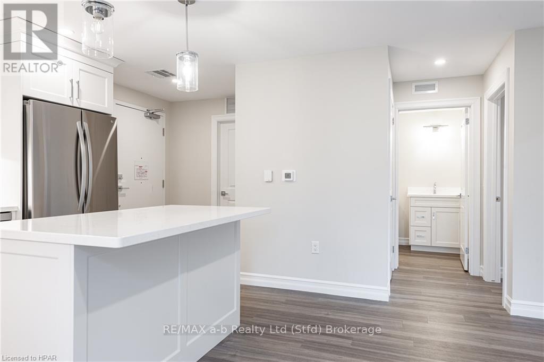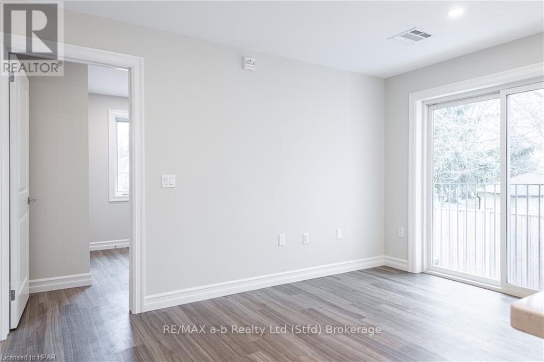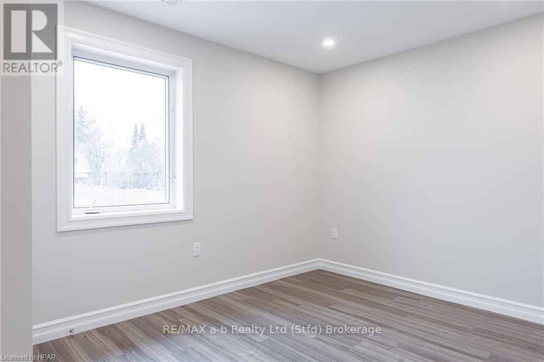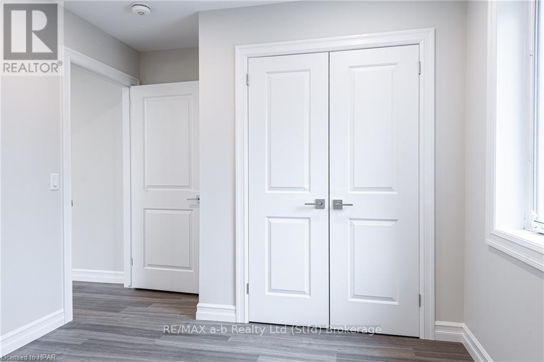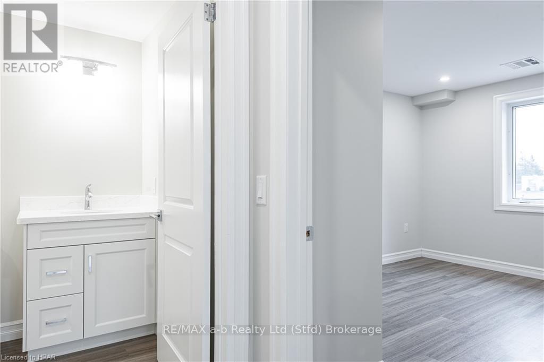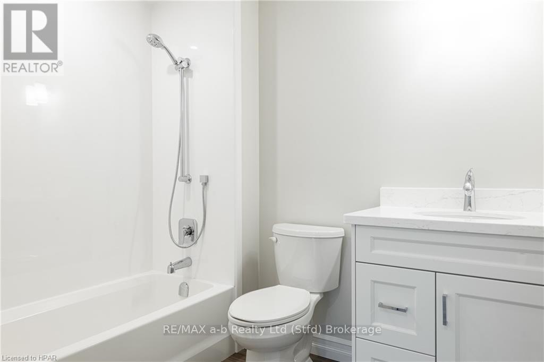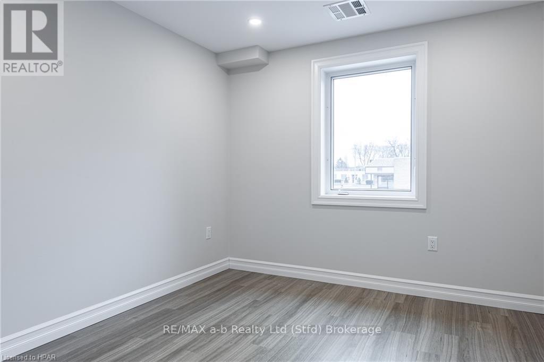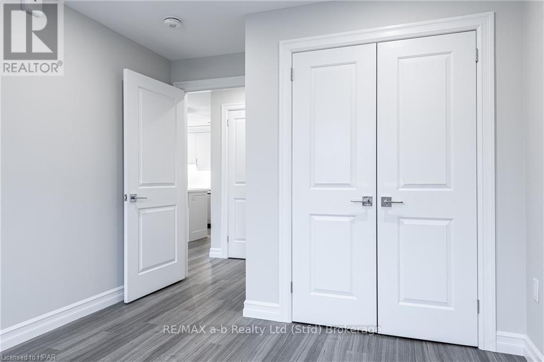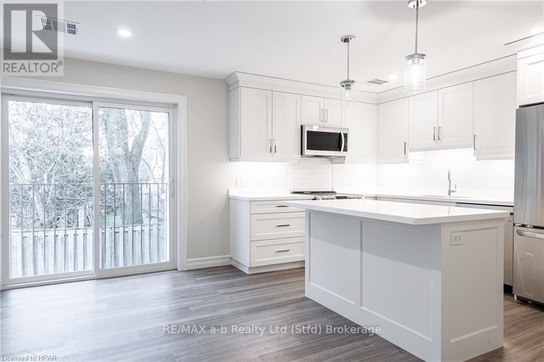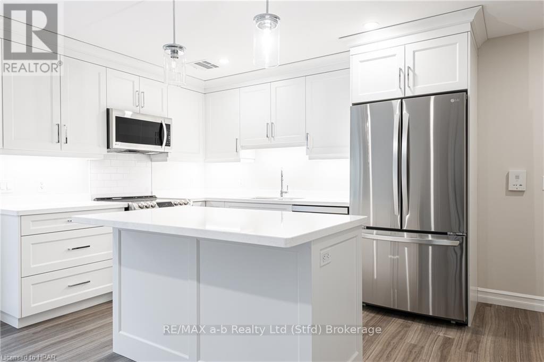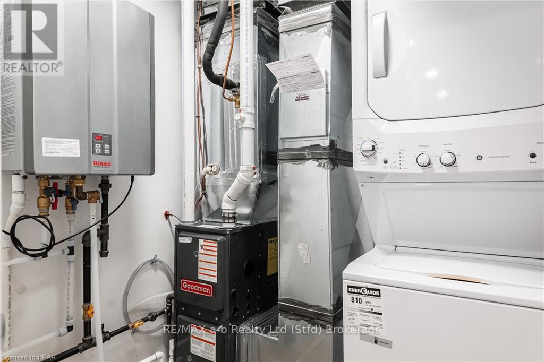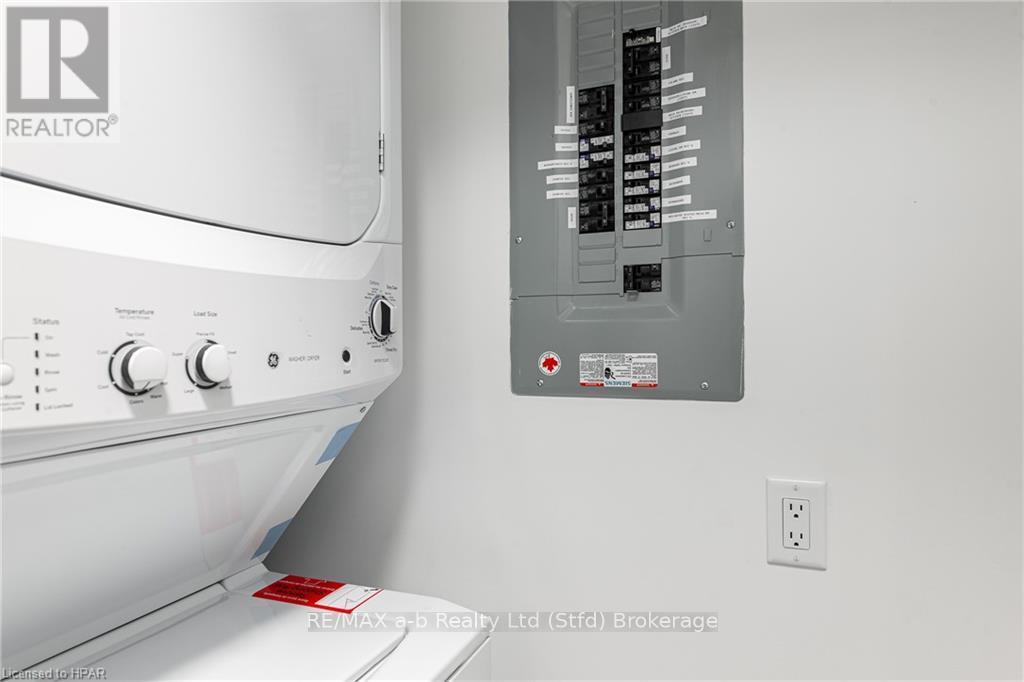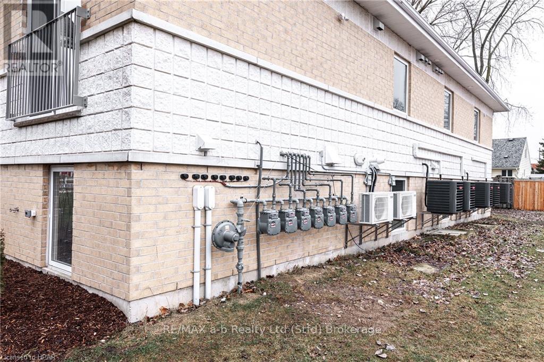$429,000Maintenance, Insurance, Common Area Maintenance, Parking
$375 Monthly
Maintenance, Insurance, Common Area Maintenance, Parking
$375 MonthlyDiscover modern comfort in this 2-bedroom condo showcasing elegant quartz countertops and island, along with top-of-the-line appliances including a stove, refrigerator/freezer, microwave, dishwasher, hot water on demand, washer, and dryer. Stay cozy with the efficient forced air gas furnace, air conditioner, and air exchanger. The versatile second bedroom offers endless possibilities as a den/library, office with a convenient murphy bed, or a relaxing TV room.\r\n\r\nExperience ultimate convenience with heated and cooled common areas, designated storage locker, individual water, gas, and electrical meters, and a water softener. Enjoy lightning-fast internet service with Wightman Fibre Optics, making this unit perfect for remote work or entertainment. Set in a prime location within walking distance to Shopping, Restaurants, and scenic Upper Queens Park. Don't miss the chance to see this exceptional property - Schedule a Private Showing with your trusted REALTOR® today! (id:54532)
Property Details
| MLS® Number | X10779982 |
| Property Type | Single Family |
| Community Name | Stratford |
| Community Features | Pet Restrictions |
| Parking Space Total | 1 |
Building
| Bathroom Total | 1 |
| Bedrooms Above Ground | 2 |
| Bedrooms Total | 2 |
| Amenities | Visitor Parking, Storage - Locker |
| Appliances | Water Meter, Water Heater - Tankless, Water Heater, Water Softener, Dishwasher, Dryer, Microwave, Range, Refrigerator, Stove, Washer |
| Cooling Type | Central Air Conditioning, Air Exchanger |
| Exterior Finish | Brick |
| Foundation Type | Poured Concrete |
| Heating Fuel | Natural Gas |
| Heating Type | Forced Air |
| Size Interior | 700 - 799 Ft2 |
| Type | Apartment |
| Utility Water | Municipal Water |
Land
| Acreage | No |
| Zoning Description | R5(1) |
Rooms
| Level | Type | Length | Width | Dimensions |
|---|---|---|---|---|
| Main Level | Bathroom | 1.73 m | 2.36 m | 1.73 m x 2.36 m |
| Main Level | Bedroom | 3.99 m | 2.87 m | 3.99 m x 2.87 m |
| Main Level | Kitchen | 3.96 m | 2.64 m | 3.96 m x 2.64 m |
| Main Level | Laundry Room | 1.73 m | 1.83 m | 1.73 m x 1.83 m |
| Main Level | Living Room | 5.31 m | 2.82 m | 5.31 m x 2.82 m |
| Main Level | Primary Bedroom | 3.02 m | 3.91 m | 3.02 m x 3.91 m |
https://www.realtor.ca/real-estate/27763050/103-100-gordon-street-stratford-stratford
Contact Us
Contact us for more information
Ras Fahraeus
Salesperson
No Favourites Found

Sotheby's International Realty Canada,
Brokerage
243 Hurontario St,
Collingwood, ON L9Y 2M1
Office: 705 416 1499
Rioux Baker Davies Team Contacts

Sherry Rioux Team Lead
-
705-443-2793705-443-2793
-
Email SherryEmail Sherry

Emma Baker Team Lead
-
705-444-3989705-444-3989
-
Email EmmaEmail Emma

Craig Davies Team Lead
-
289-685-8513289-685-8513
-
Email CraigEmail Craig

Jacki Binnie Sales Representative
-
705-441-1071705-441-1071
-
Email JackiEmail Jacki

Hollie Knight Sales Representative
-
705-994-2842705-994-2842
-
Email HollieEmail Hollie

Manar Vandervecht Real Estate Broker
-
647-267-6700647-267-6700
-
Email ManarEmail Manar

Michael Maish Sales Representative
-
706-606-5814706-606-5814
-
Email MichaelEmail Michael

Almira Haupt Finance Administrator
-
705-416-1499705-416-1499
-
Email AlmiraEmail Almira
Google Reviews

































No Favourites Found

The trademarks REALTOR®, REALTORS®, and the REALTOR® logo are controlled by The Canadian Real Estate Association (CREA) and identify real estate professionals who are members of CREA. The trademarks MLS®, Multiple Listing Service® and the associated logos are owned by The Canadian Real Estate Association (CREA) and identify the quality of services provided by real estate professionals who are members of CREA. The trademark DDF® is owned by The Canadian Real Estate Association (CREA) and identifies CREA's Data Distribution Facility (DDF®)
January 03 2025 05:27:49
The Lakelands Association of REALTORS®
RE/MAX A-B Realty Ltd
Quick Links
-
HomeHome
-
About UsAbout Us
-
Rental ServiceRental Service
-
Listing SearchListing Search
-
10 Advantages10 Advantages
-
ContactContact
Contact Us
-
243 Hurontario St,243 Hurontario St,
Collingwood, ON L9Y 2M1
Collingwood, ON L9Y 2M1 -
705 416 1499705 416 1499
-
riouxbakerteam@sothebysrealty.cariouxbakerteam@sothebysrealty.ca
© 2025 Rioux Baker Davies Team
-
The Blue MountainsThe Blue Mountains
-
Privacy PolicyPrivacy Policy
