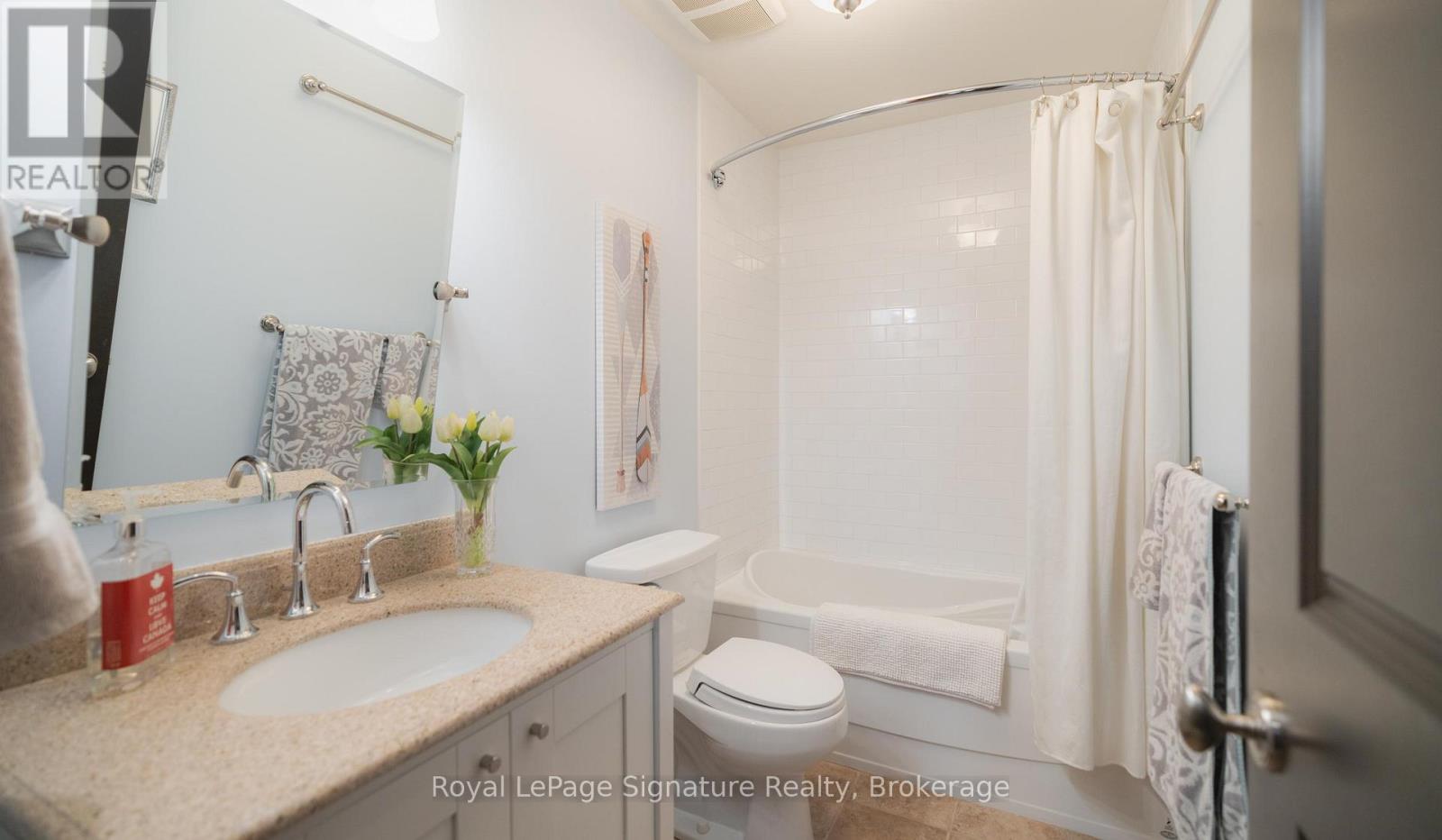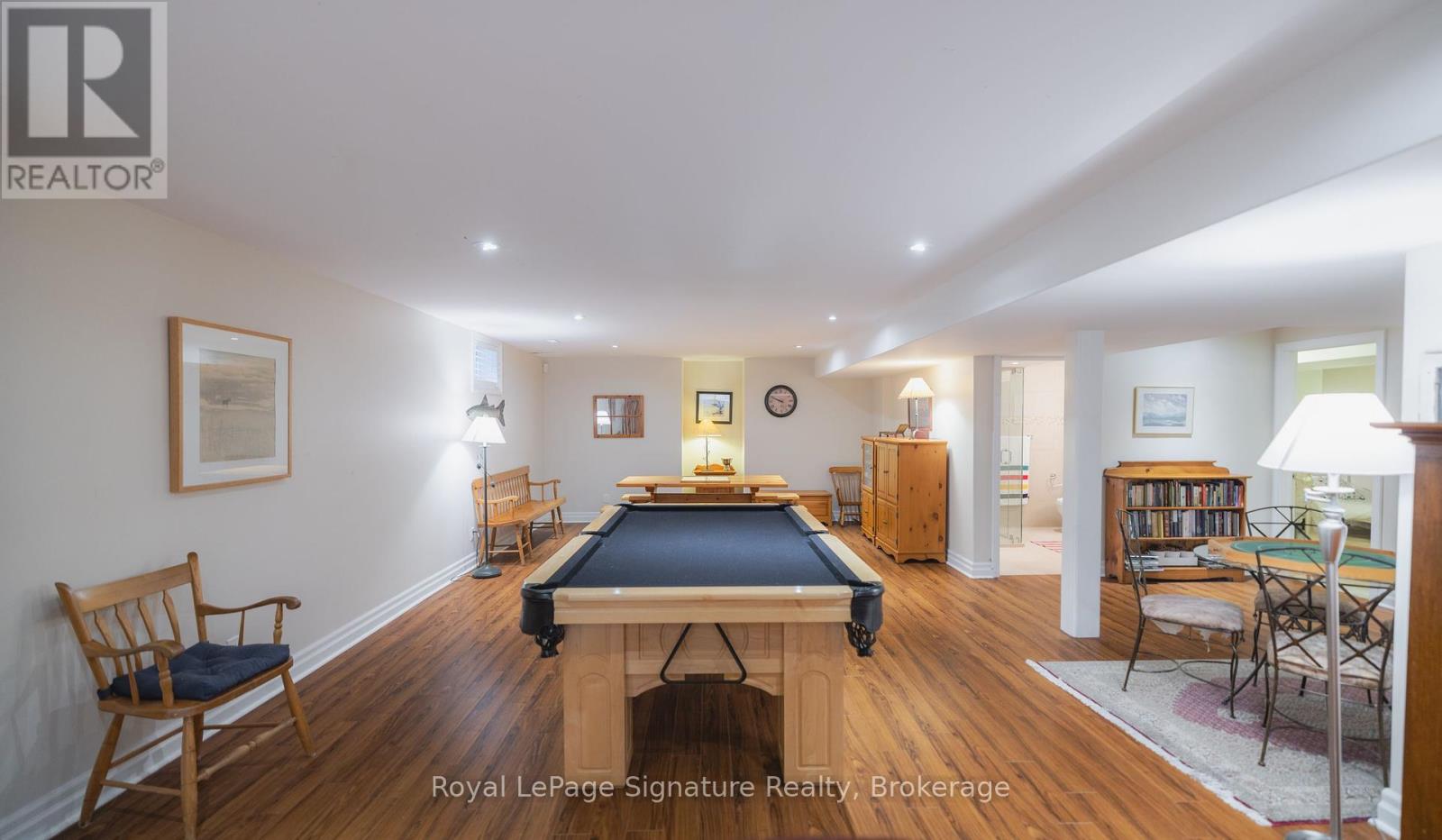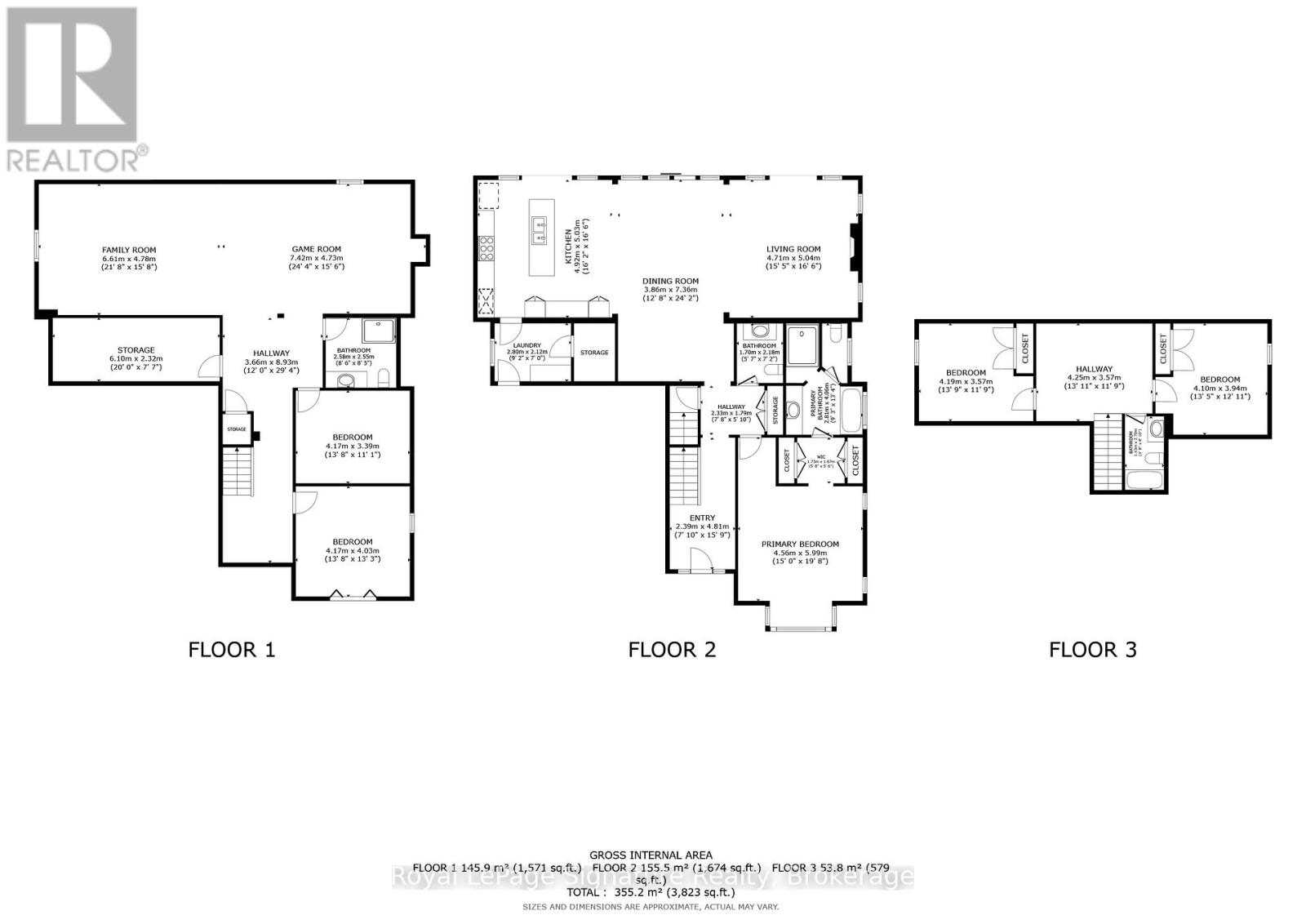$2,200,000
Nestled in the prestigious lifestyle community of Lora Bay, this stunning 5-bedroom, 3.5-bathroom bungaloft is a masterpiece of design and comfort. The grand timber frame construction is complemented by expansive floor-to-ceiling windows in the principal rooms, creating a bright, inviting atmosphere. The primary bedroom, conveniently located on the main floor, offers privacy with its elegant shutters, while fabric window coverings adorn the rest of the home. A loft balcony overlooks the spacious family room, adding to the home's open and airy feel. The fully finished lower level is perfect for entertaining, featuring a cozy family room, a games room, and two additional bedrooms. Outdoors, the beautifully landscaped yard is an oasis, complete with a stunning gazebo featuring a large stone fireplace and a relaxing hot tub. Situated on a quiet cul-de-sac, this home is just a short stroll from scenic trails and the clubhouse, offering the ultimate blend of luxury living and outdoor lifestyle. (id:54532)
Property Details
| MLS® Number | X11967756 |
| Property Type | Single Family |
| Community Name | Thornbury |
| Features | Wooded Area, Irregular Lot Size, Sloping, Lighting, Level |
| Parking Space Total | 6 |
| Structure | Deck, Porch |
Building
| Bathroom Total | 4 |
| Bedrooms Above Ground | 3 |
| Bedrooms Below Ground | 2 |
| Bedrooms Total | 5 |
| Appliances | Hot Tub, Water Heater, Central Vacuum, Dishwasher, Dryer, Garage Door Opener, Microwave, Range, Refrigerator, Stove, Washer, Window Coverings |
| Basement Development | Finished |
| Basement Type | Full (finished) |
| Construction Style Attachment | Detached |
| Cooling Type | Central Air Conditioning |
| Exterior Finish | Stone |
| Fire Protection | Smoke Detectors |
| Fireplace Present | Yes |
| Fireplace Total | 1 |
| Foundation Type | Poured Concrete |
| Half Bath Total | 1 |
| Heating Fuel | Natural Gas |
| Heating Type | Forced Air |
| Stories Total | 2 |
| Type | House |
| Utility Water | Municipal Water |
Parking
| Attached Garage | |
| Garage | |
| Inside Entry |
Land
| Access Type | Year-round Access |
| Acreage | No |
| Landscape Features | Lawn Sprinkler |
| Sewer | Sanitary Sewer |
| Size Irregular | 69.9 X 193.6 Acre |
| Size Total Text | 69.9 X 193.6 Acre|under 1/2 Acre |
| Zoning Description | R1 |
Rooms
| Level | Type | Length | Width | Dimensions |
|---|---|---|---|---|
| Second Level | Bedroom | 3.88 m | 3.45 m | 3.88 m x 3.45 m |
| Second Level | Bedroom | 3.58 m | 3.42 m | 3.58 m x 3.42 m |
| Second Level | Loft | 4.19 m | 3.55 m | 4.19 m x 3.55 m |
| Lower Level | Games Room | 4.14 m | 3.42 m | 4.14 m x 3.42 m |
| Lower Level | Bedroom | 4.17 m | 3.38 m | 4.17 m x 3.38 m |
| Lower Level | Bedroom | 4.17 m | 4.04 m | 4.17 m x 4.04 m |
| Lower Level | Family Room | 4.67 m | 8.78 m | 4.67 m x 8.78 m |
| Main Level | Kitchen | 4.72 m | 4.87 m | 4.72 m x 4.87 m |
| Main Level | Dining Room | 7.26 m | 4.06 m | 7.26 m x 4.06 m |
| Main Level | Primary Bedroom | 5.61 m | 4.52 m | 5.61 m x 4.52 m |
| Main Level | Laundry Room | 4.21 m | 2 m | 4.21 m x 2 m |
| Main Level | Great Room | 4.95 m | 4.87 m | 4.95 m x 4.87 m |
Utilities
| Cable | Installed |
| Wireless | Available |
https://www.realtor.ca/real-estate/27903232/103-hoggard-court-blue-mountains-thornbury-thornbury
Contact Us
Contact us for more information
Mike Kearns
Salesperson
facebook.com/pages/Mike-Kearns-Royal-LePage-Locations-North/121060398081992
twitter.com/KearnsiesTake
ca.linkedin.com/pub/michael-kearns/19/a65/5a/
No Favourites Found

Sotheby's International Realty Canada,
Brokerage
243 Hurontario St,
Collingwood, ON L9Y 2M1
Office: 705 416 1499
Rioux Baker Davies Team Contacts

Sherry Rioux Team Lead
-
705-443-2793705-443-2793
-
Email SherryEmail Sherry

Emma Baker Team Lead
-
705-444-3989705-444-3989
-
Email EmmaEmail Emma

Craig Davies Team Lead
-
289-685-8513289-685-8513
-
Email CraigEmail Craig

Jacki Binnie Sales Representative
-
705-441-1071705-441-1071
-
Email JackiEmail Jacki

Hollie Knight Sales Representative
-
705-994-2842705-994-2842
-
Email HollieEmail Hollie

Manar Vandervecht Real Estate Broker
-
647-267-6700647-267-6700
-
Email ManarEmail Manar

Michael Maish Sales Representative
-
706-606-5814706-606-5814
-
Email MichaelEmail Michael

Almira Haupt Finance Administrator
-
705-416-1499705-416-1499
-
Email AlmiraEmail Almira
Google Reviews







































No Favourites Found

The trademarks REALTOR®, REALTORS®, and the REALTOR® logo are controlled by The Canadian Real Estate Association (CREA) and identify real estate professionals who are members of CREA. The trademarks MLS®, Multiple Listing Service® and the associated logos are owned by The Canadian Real Estate Association (CREA) and identify the quality of services provided by real estate professionals who are members of CREA. The trademark DDF® is owned by The Canadian Real Estate Association (CREA) and identifies CREA's Data Distribution Facility (DDF®)
February 20 2025 04:59:38
The Lakelands Association of REALTORS®
Royal LePage Signature Realty
Quick Links
-
HomeHome
-
About UsAbout Us
-
Rental ServiceRental Service
-
Listing SearchListing Search
-
10 Advantages10 Advantages
-
ContactContact
Contact Us
-
243 Hurontario St,243 Hurontario St,
Collingwood, ON L9Y 2M1
Collingwood, ON L9Y 2M1 -
705 416 1499705 416 1499
-
riouxbakerteam@sothebysrealty.cariouxbakerteam@sothebysrealty.ca
© 2025 Rioux Baker Davies Team
-
The Blue MountainsThe Blue Mountains
-
Privacy PolicyPrivacy Policy




































