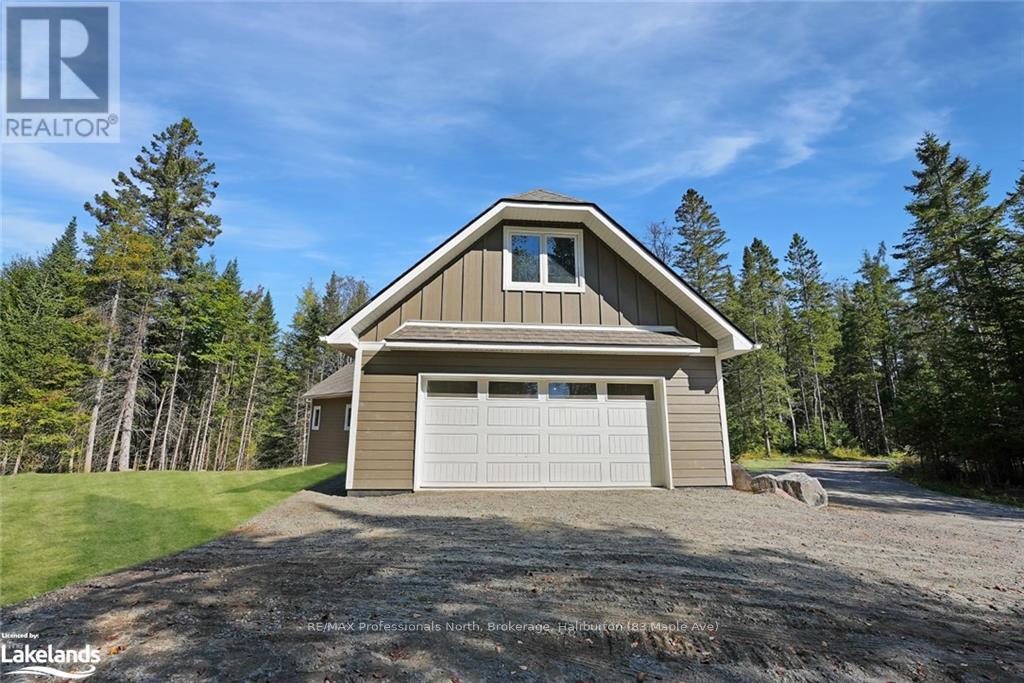LOADING
$999,000
This spacious property in the desirable Stothart Creek community offers 1.2 acres of privacy, just five minutes from the village of Haliburton. The main floor features 1,900 sq ft of open-concept living with a well-appointed kitchen, including stainless steel appliances and quartz countertops, flowing into the living and dining areas. The primary wing boasts a large bedroom, a 5-piece ensuite, a walk-in closet, and access to the back deck. On the opposite side of the home, there are two additional bedrooms and a bathroom. Additional highlights include main floor laundry, multiple access points to the deck, and a 19x14' Haliburton room. The property is equipped with a 5-bedroom septic system, providing future potential for the 1,900 sq ft of unfinished basement space. The oversized double-car garage features an unfinished loft, with the potential to be transformed into a studio apartment with a separate entrance. Plus, enjoy the peace of mind that comes with a Tarion warranty. (id:54532)
Property Details
| MLS® Number | X10436397 |
| Property Type | Single Family |
| AmenitiesNearBy | Hospital |
| EquipmentType | Propane Tank |
| Features | Wooded Area, Flat Site |
| ParkingSpaceTotal | 8 |
| RentalEquipmentType | Propane Tank |
| Structure | Deck, Porch |
Building
| BathroomTotal | 2 |
| BedroomsAboveGround | 3 |
| BedroomsTotal | 3 |
| Amenities | Fireplace(s) |
| Appliances | Dishwasher, Dryer, Refrigerator, Stove, Washer |
| ArchitecturalStyle | Bungalow |
| BasementDevelopment | Unfinished |
| BasementFeatures | Walk Out |
| BasementType | N/a (unfinished) |
| ConstructionStyleAttachment | Detached |
| ExteriorFinish | Concrete |
| FireplacePresent | Yes |
| FireplaceTotal | 1 |
| HeatingFuel | Propane |
| HeatingType | Forced Air |
| StoriesTotal | 1 |
| Type | House |
Parking
| Attached Garage |
Land
| AccessType | Private Road, Year-round Access |
| Acreage | No |
| LandAmenities | Hospital |
| Sewer | Septic System |
| SizeFrontage | 325 M |
| SizeIrregular | 325 Acre |
| SizeTotalText | 325 Acre|1/2 - 1.99 Acres |
| ZoningDescription | R1-ep |
Rooms
| Level | Type | Length | Width | Dimensions |
|---|---|---|---|---|
| Second Level | Loft | 8.03 m | 4.11 m | 8.03 m x 4.11 m |
| Main Level | Bedroom | 3.61 m | 3.12 m | 3.61 m x 3.12 m |
| Main Level | Mud Room | 2.21 m | 2.18 m | 2.21 m x 2.18 m |
| Main Level | Laundry Room | 2.21 m | 3.45 m | 2.21 m x 3.45 m |
| Main Level | Foyer | 2.41 m | 2.31 m | 2.41 m x 2.31 m |
| Main Level | Office | 3.25 m | 3.56 m | 3.25 m x 3.56 m |
| Main Level | Living Room | 5.44 m | 5.46 m | 5.44 m x 5.46 m |
| Main Level | Other | 4.01 m | 6.4 m | 4.01 m x 6.4 m |
| Main Level | Primary Bedroom | 4.06 m | 4.11 m | 4.06 m x 4.11 m |
| Main Level | Bathroom | 3.38 m | 2.72 m | 3.38 m x 2.72 m |
| Main Level | Other | 1.19 m | 2.77 m | 1.19 m x 2.77 m |
| Main Level | Bedroom | 3.61 m | 4.14 m | 3.61 m x 4.14 m |
| Main Level | Bathroom | 3.12 m | 1.5 m | 3.12 m x 1.5 m |
Utilities
| Wireless | Available |
https://www.realtor.ca/real-estate/27441460/1031-stothart-creek-road-dysart-et-al
Interested?
Contact us for more information
Troy Austen
Salesperson
No Favourites Found

Sotheby's International Realty Canada,
Brokerage
243 Hurontario St,
Collingwood, ON L9Y 2M1
Office: 705 416 1499
Rioux Baker Davies Team Contacts

Sherry Rioux Team Lead
-
705-443-2793705-443-2793
-
Email SherryEmail Sherry

Emma Baker Team Lead
-
705-444-3989705-444-3989
-
Email EmmaEmail Emma

Craig Davies Team Lead
-
289-685-8513289-685-8513
-
Email CraigEmail Craig

Jacki Binnie Sales Representative
-
705-441-1071705-441-1071
-
Email JackiEmail Jacki

Hollie Knight Sales Representative
-
705-994-2842705-994-2842
-
Email HollieEmail Hollie

Manar Vandervecht Real Estate Broker
-
647-267-6700647-267-6700
-
Email ManarEmail Manar

Michael Maish Sales Representative
-
706-606-5814706-606-5814
-
Email MichaelEmail Michael

Almira Haupt Finance Administrator
-
705-416-1499705-416-1499
-
Email AlmiraEmail Almira
Google Reviews






































No Favourites Found

The trademarks REALTOR®, REALTORS®, and the REALTOR® logo are controlled by The Canadian Real Estate Association (CREA) and identify real estate professionals who are members of CREA. The trademarks MLS®, Multiple Listing Service® and the associated logos are owned by The Canadian Real Estate Association (CREA) and identify the quality of services provided by real estate professionals who are members of CREA. The trademark DDF® is owned by The Canadian Real Estate Association (CREA) and identifies CREA's Data Distribution Facility (DDF®)
December 11 2024 04:51:58
Muskoka Haliburton Orillia – The Lakelands Association of REALTORS®
RE/MAX Professionals North
Quick Links
-
HomeHome
-
About UsAbout Us
-
Rental ServiceRental Service
-
Listing SearchListing Search
-
10 Advantages10 Advantages
-
ContactContact
Contact Us
-
243 Hurontario St,243 Hurontario St,
Collingwood, ON L9Y 2M1
Collingwood, ON L9Y 2M1 -
705 416 1499705 416 1499
-
riouxbakerteam@sothebysrealty.cariouxbakerteam@sothebysrealty.ca
© 2024 Rioux Baker Davies Team
-
The Blue MountainsThe Blue Mountains
-
Privacy PolicyPrivacy Policy











































