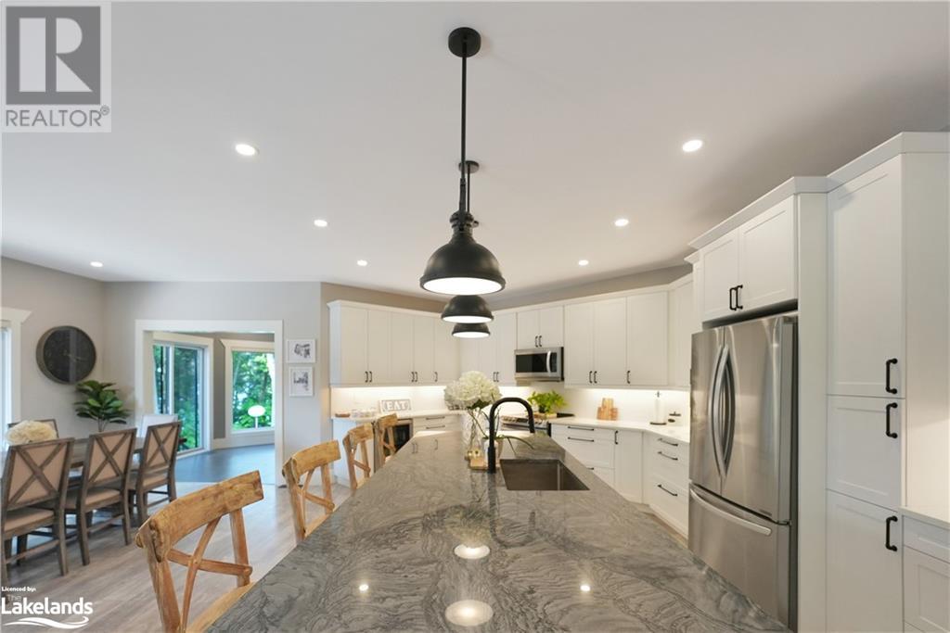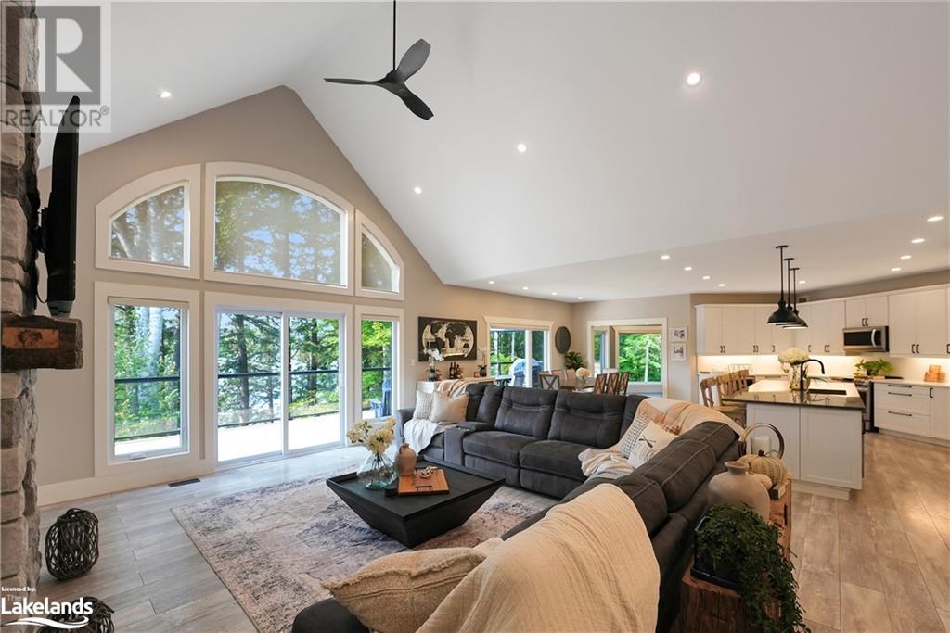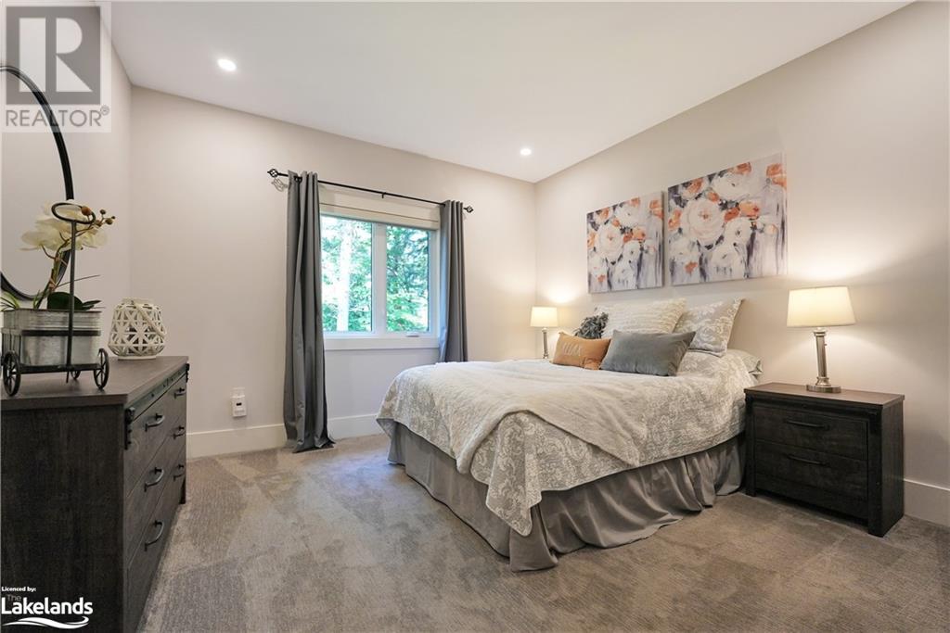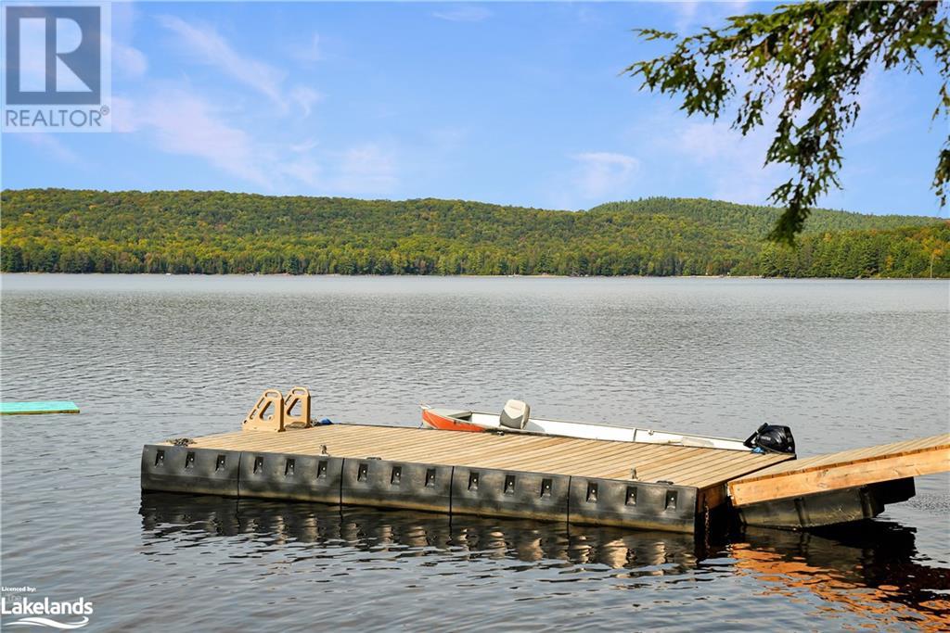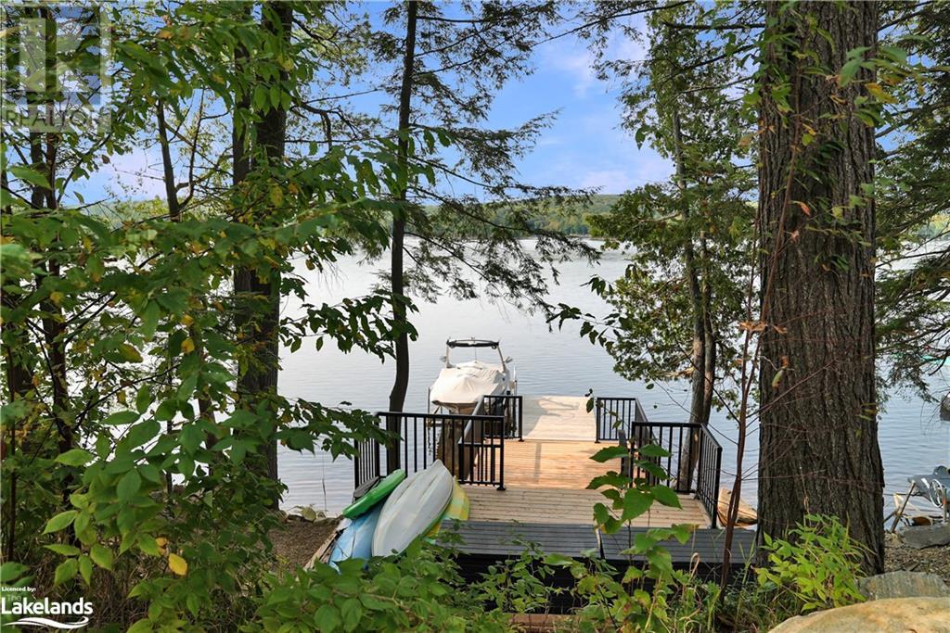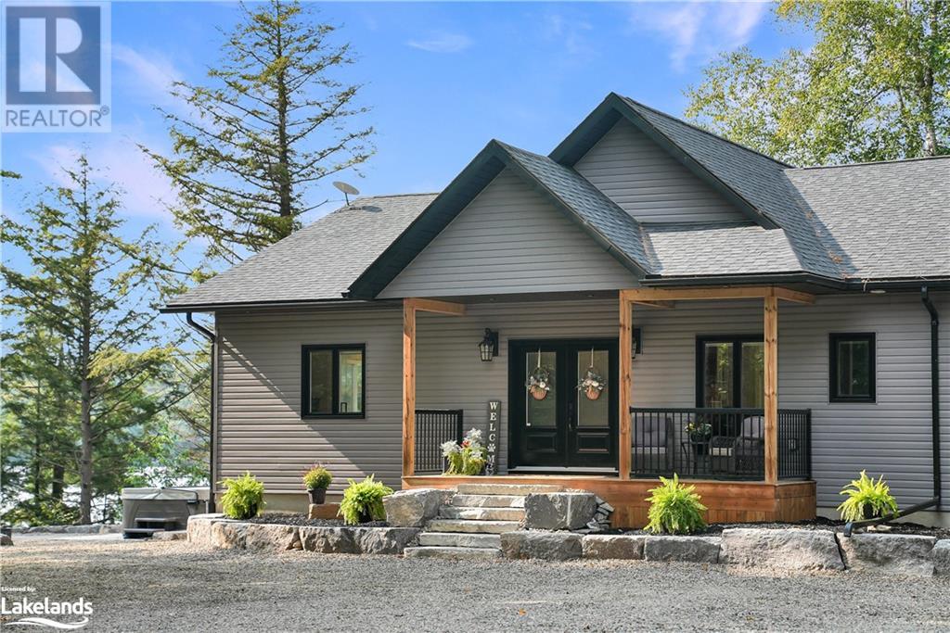LOADING
$2,999,000
Nestled among the trees for exceptional privacy, this exquisite new construction home offers serene lakeside living on the peaceful shores of Percy Lake. The expansive shoreline and beautifully landscaped acreage have been designed to provide maximum enjoyment, with every inch of the lot thoughtfully utilized. The property boasts two docks perfect for housing all your water sports gear, while a lakeside stone patio with a fire pit and hot tub offers the ultimate relaxation spot, perfectly positioned to capture breathtaking sunset views from the adjacent sun deck. Inside, the expansive main floor features 4 spacious bedrooms and 3 bathrooms, with an open-concept kitchen, dining area, and a stunning living room with a cathedral ceiling. The primary suite is a true retreat, complete with spectacular views, a luxurious ensuite, and a walk-in closet designed to impress. Sunroom adjacent to the dining area and deck includes a custom built in office. 36” doorways throughout ensure accessibility for all. The walkout lower level is made for entertainment, offering games tables, arcade machines, a media area, and even a rare indoor hockey rink. Modern finishes, stunning tile work, and custom built-ins throughout ensure no detail has been overlooked. Two propane fireplaces add warmth and ambiance to this turnkey property. An attached oversized garage provides additional storage for all your outdoor toys, perfect for exploring the shared 1,200 acres of common element land and its many trail systems. This is lakeside living at its finest – privacy, luxury, and endless entertainment await! (id:54532)
Property Details
| MLS® Number | 40647128 |
| Property Type | Single Family |
| CommunityFeatures | Quiet Area |
| EquipmentType | Propane Tank |
| Features | Country Residential |
| ParkingSpaceTotal | 12 |
| RentalEquipmentType | Propane Tank |
| ViewType | Lake View |
| WaterFrontType | Waterfront |
Building
| BathroomTotal | 4 |
| BedroomsAboveGround | 4 |
| BedroomsTotal | 4 |
| ArchitecturalStyle | Bungalow |
| BasementDevelopment | Finished |
| BasementType | Full (finished) |
| ConstructionStyleAttachment | Detached |
| CoolingType | Central Air Conditioning |
| ExteriorFinish | Vinyl Siding |
| Fixture | Ceiling Fans |
| FoundationType | Insulated Concrete Forms |
| HalfBathTotal | 1 |
| HeatingFuel | Propane |
| HeatingType | Forced Air |
| StoriesTotal | 1 |
| SizeInterior | 6020 Sqft |
| Type | House |
| UtilityWater | Drilled Well |
Parking
| Attached Garage |
Land
| AccessType | Road Access |
| Acreage | Yes |
| Sewer | Septic System |
| SizeFrontage | 309 Ft |
| SizeIrregular | 2.729 |
| SizeTotal | 2.729 Ac|2 - 4.99 Acres |
| SizeTotalText | 2.729 Ac|2 - 4.99 Acres |
| SurfaceWater | Lake |
| ZoningDescription | Wr3l |
Rooms
| Level | Type | Length | Width | Dimensions |
|---|---|---|---|---|
| Lower Level | 4pc Bathroom | 10'0'' x 6'0'' | ||
| Lower Level | Storage | 18'0'' x 14'0'' | ||
| Lower Level | Utility Room | 18'0'' x 11'0'' | ||
| Lower Level | Bonus Room | 27'0'' x 13'0'' | ||
| Lower Level | Games Room | 31'0'' x 31'0'' | ||
| Lower Level | Recreation Room | 22'10'' x 26'0'' | ||
| Main Level | Pantry | 5'0'' x 7'0'' | ||
| Main Level | Laundry Room | 13'0'' x 8'0'' | ||
| Main Level | 4pc Bathroom | 8'0'' x 5'0'' | ||
| Main Level | Bedroom | 12'0'' x 12'0'' | ||
| Main Level | Bedroom | 12'0'' x 12'0'' | ||
| Main Level | Bedroom | 9'0'' x 13'0'' | ||
| Main Level | 2pc Bathroom | 7'0'' x 5'0'' | ||
| Main Level | Bonus Room | 6'0'' x 9'0'' | ||
| Main Level | Storage | Measurements not available | ||
| Main Level | Full Bathroom | 14'0'' x 8'0'' | ||
| Main Level | Primary Bedroom | 16'0'' x 15'0'' | ||
| Main Level | Foyer | 16'0'' x 16'0'' | ||
| Main Level | Living Room | 16'0'' x 24'0'' | ||
| Main Level | Office | 13'0'' x 12'0'' | ||
| Main Level | Kitchen/dining Room | 24'0'' x 20'0'' |
Utilities
| Electricity | Available |
https://www.realtor.ca/real-estate/27418416/1034-lone-wolf-cres-haliburton
Interested?
Contact us for more information
Jeff Wilson
Salesperson
Jess Wilson
Broker
No Favourites Found

Sotheby's International Realty Canada, Brokerage
243 Hurontario St,
Collingwood, ON L9Y 2M1
Rioux Baker Team Contacts
Click name for contact details.
[vc_toggle title="Sherry Rioux*" style="round_outline" color="black" custom_font_container="tag:h3|font_size:18|text_align:left|color:black"]
Direct: 705-443-2793
EMAIL SHERRY[/vc_toggle]
[vc_toggle title="Emma Baker*" style="round_outline" color="black" custom_font_container="tag:h4|text_align:left"] Direct: 705-444-3989
EMAIL EMMA[/vc_toggle]
[vc_toggle title="Jacki Binnie**" style="round_outline" color="black" custom_font_container="tag:h4|text_align:left"]
Direct: 705-441-1071
EMAIL JACKI[/vc_toggle]
[vc_toggle title="Craig Davies**" style="round_outline" color="black" custom_font_container="tag:h4|text_align:left"]
Direct: 289-685-8513
EMAIL CRAIG[/vc_toggle]
[vc_toggle title="Hollie Knight**" style="round_outline" color="black" custom_font_container="tag:h4|text_align:left"]
Direct: 705-994-2842
EMAIL HOLLIE[/vc_toggle]
[vc_toggle title="Almira Haupt***" style="round_outline" color="black" custom_font_container="tag:h4|text_align:left"]
Direct: 705-416-1499 ext. 25
EMAIL ALMIRA[/vc_toggle]
No Favourites Found
[vc_toggle title="Ask a Question" style="round_outline" color="#5E88A1" custom_font_container="tag:h4|text_align:left"] [
][/vc_toggle]

The trademarks REALTOR®, REALTORS®, and the REALTOR® logo are controlled by The Canadian Real Estate Association (CREA) and identify real estate professionals who are members of CREA. The trademarks MLS®, Multiple Listing Service® and the associated logos are owned by The Canadian Real Estate Association (CREA) and identify the quality of services provided by real estate professionals who are members of CREA. The trademark DDF® is owned by The Canadian Real Estate Association (CREA) and identifies CREA's Data Distribution Facility (DDF®)
October 21 2024 04:30:38
Muskoka Haliburton Orillia – The Lakelands Association of REALTORS®
RE/MAX Professionals North, Brokerage, Haliburton









