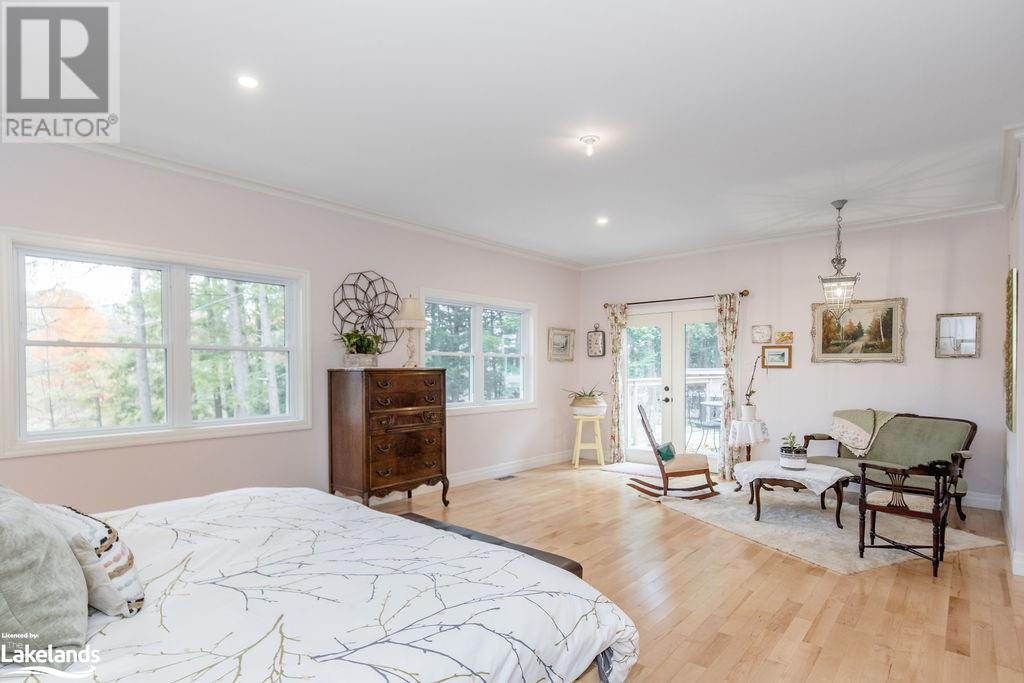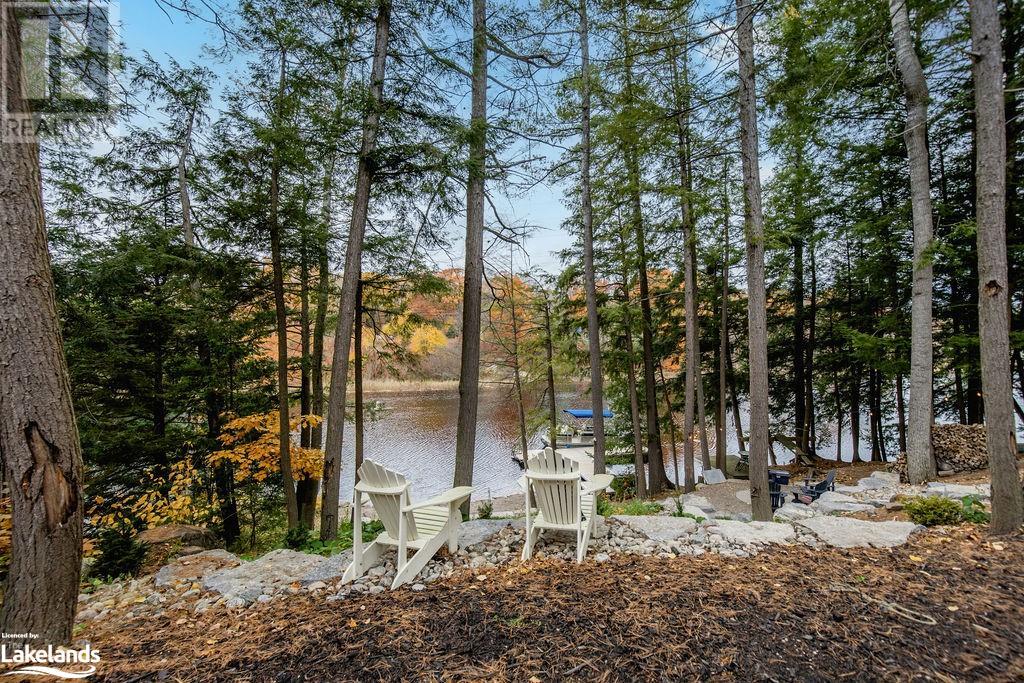LOADING
$1,299,900
STUNNING WATERFRONT RETREAT! This beautiful custom built, 2 bedroom, 2 bathroom bungalow is located on an amazing 102 x 160ft riverfront lot (owned to the shoreline) with breathtaking water views. The waterfront has been professionally landscaped with armor stone retaining wall, hand picked granite steps, fire pit overlooking the water + private beach. Enjoy miles of boating on the Severn river, early mornings fishing + late night swims. A custom built sauna for 4-6 is the perfect addition to this amazing retreat. The covered front porch is the best place to start your day. As you enter the home, the spacious main floor living features 9-ft ceilings + gorgeous maple hardwood throughout. The custom kitchen is a focal point, equipped with lots of cabinets for storage, undermount lighting, large island , stunning quartz counters, high-end appliances including a gas stove. The inviting living room offers a cozy stone fireplace and seamless access to the deck—perfect for entertaining or enjoying peaceful sunsets. Retreat to the oversized primary suite, with walkout to the deck, walk-in closet, ensuite featuring double sinks, large walk-in shower. A second bedroom, perfect for guests/office, features bamboo flooring, crown molding and a charming pocket door. This well built home offers ICF foundation, framed/wired/roughed in lower level for two additional bedrooms and a bathroom, providing endless possibilities for a separate apartment/IN LAW SUITE/ large rec room. With 2 walkout doors, this space connects beautifully to the outdoors. Additional highlights incl. solar panels allowing OFF GRID living + battery backup system, custom front door, insulated 2 car garage with full storage in attic + inside entry to main floor laundry, new $30,000 dock, spray foam insulation, air conditioning, water softener, owned HWT, high-end windows, pot lights, crown molding, high baseboards, walk-in front closet…dreams do come true. Book a private viewing today. (id:54532)
Property Details
| MLS® Number | 40665790 |
| Property Type | Single Family |
| AmenitiesNearBy | Beach |
| Features | Country Residential |
| ParkingSpaceTotal | 6 |
| Structure | Shed, Porch |
| ViewType | River View |
| WaterFrontType | Waterfront On River |
Building
| BathroomTotal | 2 |
| BedroomsAboveGround | 2 |
| BedroomsTotal | 2 |
| Appliances | Dishwasher, Dryer, Refrigerator, Stove, Washer |
| ArchitecturalStyle | Bungalow |
| BasementDevelopment | Unfinished |
| BasementType | Full (unfinished) |
| ConstructedDate | 2020 |
| ConstructionStyleAttachment | Detached |
| CoolingType | Central Air Conditioning |
| ExteriorFinish | Stone |
| FoundationType | Insulated Concrete Forms |
| HeatingFuel | Propane |
| HeatingType | Forced Air |
| StoriesTotal | 1 |
| SizeInterior | 1893 Sqft |
| Type | House |
| UtilityWater | Drilled Well |
Parking
| Attached Garage |
Land
| AccessType | Road Access |
| Acreage | No |
| LandAmenities | Beach |
| LandscapeFeatures | Landscaped |
| Sewer | Septic System |
| SizeDepth | 160 Ft |
| SizeFrontage | 103 Ft |
| SizeTotalText | Under 1/2 Acre |
| SurfaceWater | River/stream |
| ZoningDescription | Sr |
Rooms
| Level | Type | Length | Width | Dimensions |
|---|---|---|---|---|
| Basement | Utility Room | 14'9'' x 16'5'' | ||
| Basement | Storage | 18'1'' x 15'1'' | ||
| Basement | Storage | 9'0'' x 10'6'' | ||
| Basement | Gym | 14'10'' x 9'4'' | ||
| Basement | Recreation Room | 22'7'' x 22'10'' | ||
| Basement | Bonus Room | 13'1'' x 11'9'' | ||
| Main Level | 4pc Bathroom | 10'2'' x 8'0'' | ||
| Main Level | 3pc Bathroom | 6'11'' x 8'11'' | ||
| Main Level | Laundry Room | 7'1'' x 13'3'' | ||
| Main Level | Bedroom | 11'2'' x 12'3'' | ||
| Main Level | Primary Bedroom | 23'7'' x 23'9'' | ||
| Main Level | Kitchen | 14'1'' x 20'6'' | ||
| Main Level | Dining Room | 8'2'' x 20'6'' | ||
| Main Level | Living Room | 17'1'' x 11'6'' | ||
| Main Level | Foyer | 10'7'' x 13'8'' |
https://www.realtor.ca/real-estate/27585255/1035-laidlaw-avenue-gravenhurst
Interested?
Contact us for more information
Kristina Tardif
Salesperson
No Favourites Found

Sotheby's International Realty Canada, Brokerage
243 Hurontario St,
Collingwood, ON L9Y 2M1
Rioux Baker Team Contacts
Click name for contact details.
[vc_toggle title="Sherry Rioux*" style="round_outline" color="black" custom_font_container="tag:h3|font_size:18|text_align:left|color:black"]
Direct: 705-443-2793
EMAIL SHERRY[/vc_toggle]
[vc_toggle title="Emma Baker*" style="round_outline" color="black" custom_font_container="tag:h4|text_align:left"] Direct: 705-444-3989
EMAIL EMMA[/vc_toggle]
[vc_toggle title="Jacki Binnie**" style="round_outline" color="black" custom_font_container="tag:h4|text_align:left"]
Direct: 705-441-1071
EMAIL JACKI[/vc_toggle]
[vc_toggle title="Craig Davies**" style="round_outline" color="black" custom_font_container="tag:h4|text_align:left"]
Direct: 289-685-8513
EMAIL CRAIG[/vc_toggle]
[vc_toggle title="Hollie Knight**" style="round_outline" color="black" custom_font_container="tag:h4|text_align:left"]
Direct: 705-994-2842
EMAIL HOLLIE[/vc_toggle]
[vc_toggle title="Almira Haupt***" style="round_outline" color="black" custom_font_container="tag:h4|text_align:left"]
Direct: 705-416-1499 ext. 25
EMAIL ALMIRA[/vc_toggle]
No Favourites Found
[vc_toggle title="Ask a Question" style="round_outline" color="#5E88A1" custom_font_container="tag:h4|text_align:left"] [
][/vc_toggle]

The trademarks REALTOR®, REALTORS®, and the REALTOR® logo are controlled by The Canadian Real Estate Association (CREA) and identify real estate professionals who are members of CREA. The trademarks MLS®, Multiple Listing Service® and the associated logos are owned by The Canadian Real Estate Association (CREA) and identify the quality of services provided by real estate professionals who are members of CREA. The trademark DDF® is owned by The Canadian Real Estate Association (CREA) and identifies CREA's Data Distribution Facility (DDF®)
October 29 2024 09:21:54
Muskoka Haliburton Orillia – The Lakelands Association of REALTORS®
Royal LePage Locations North (Collingwood Unit B) Brokerage



















































