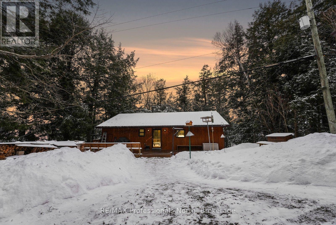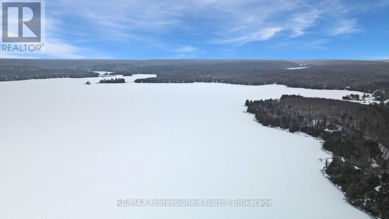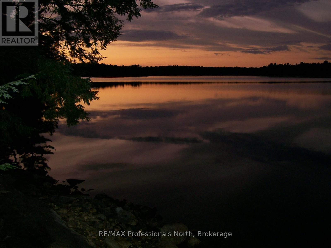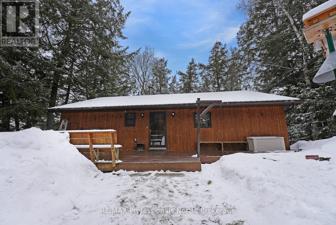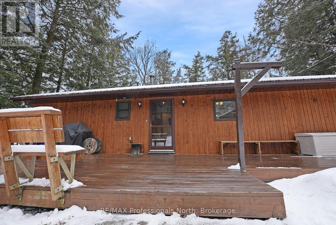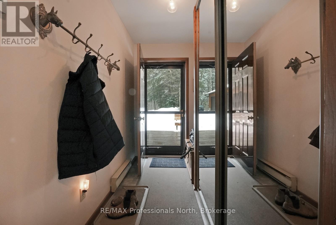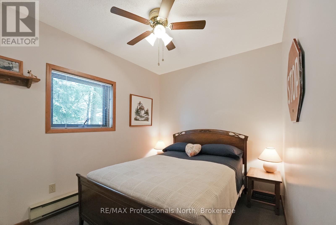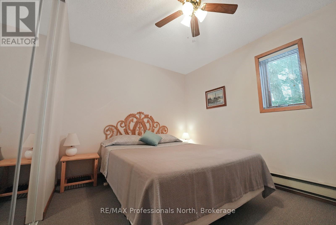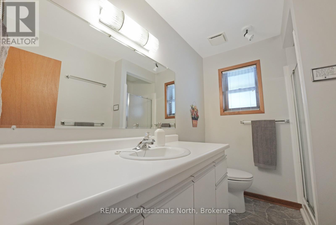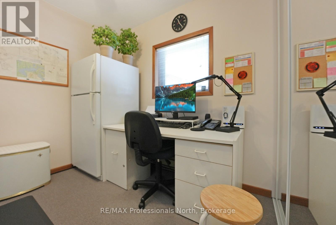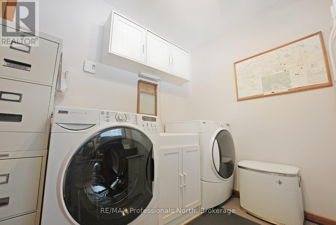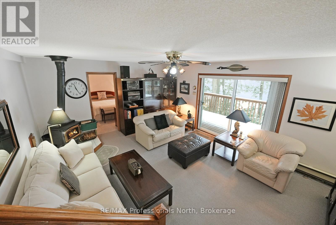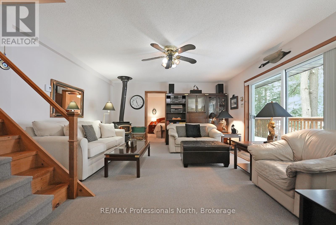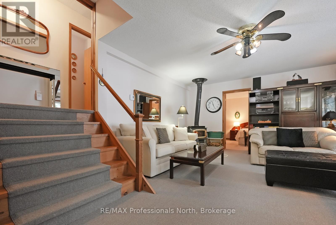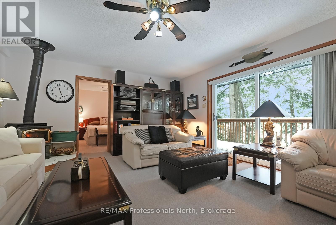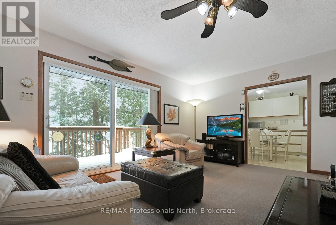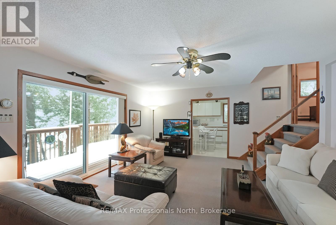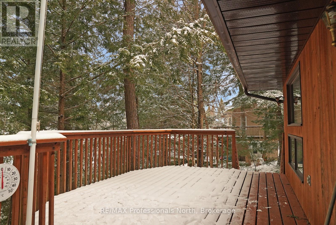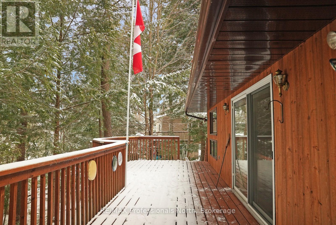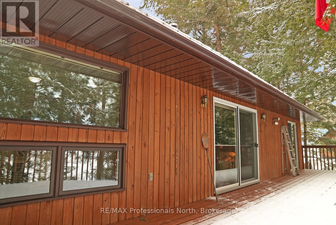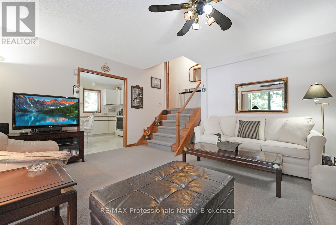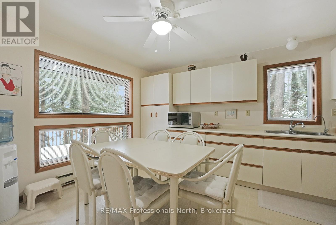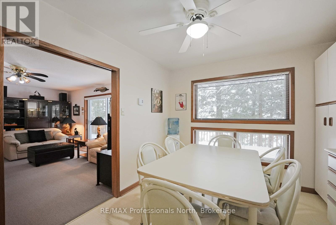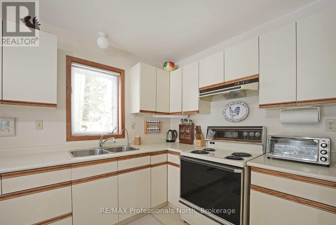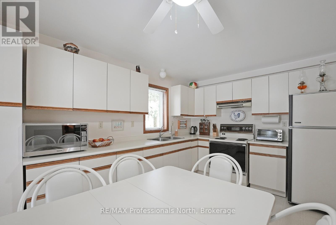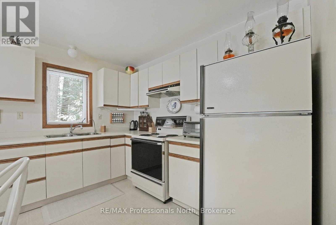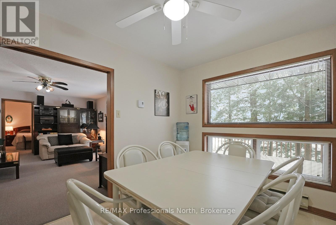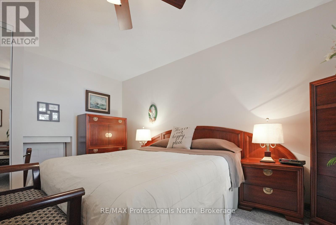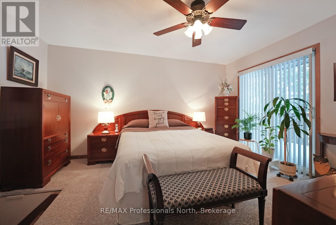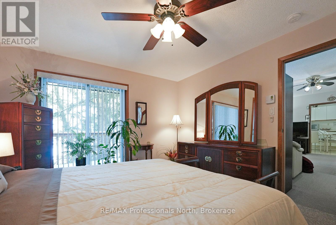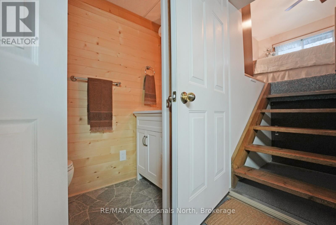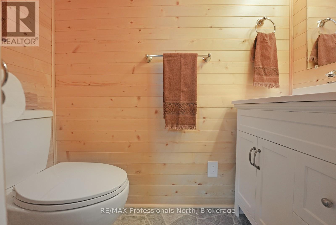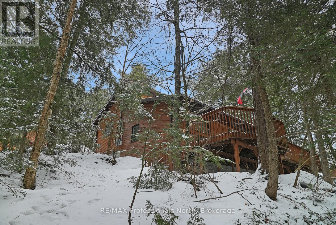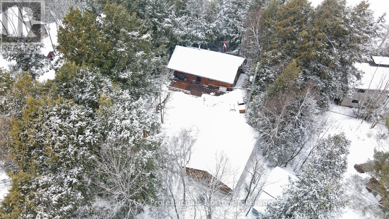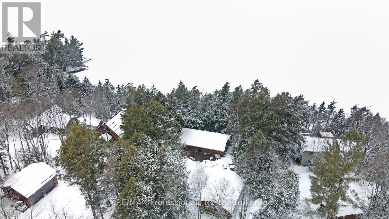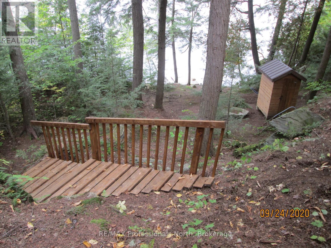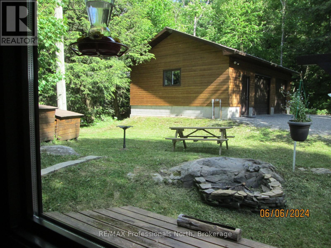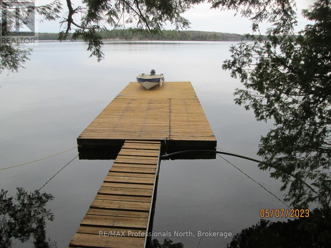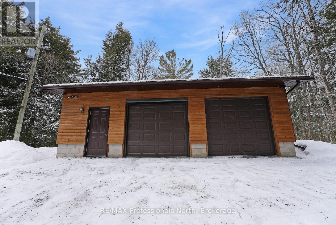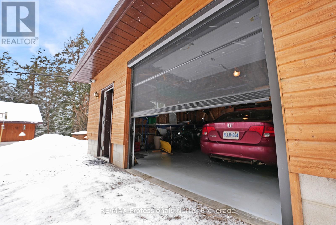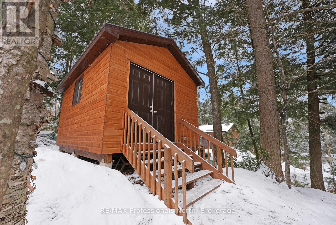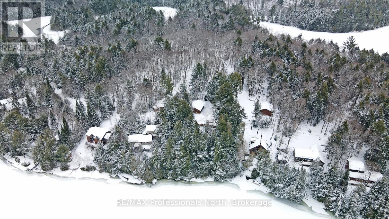$1,099,000
Enjoy 105 feet of private shoreline on Big Kennisis Lake, perfect for deep, clean swimming off the dock and stunning northwest sunset views. This 1,200 sq. ft., 3-bedroom cottage offers a comfortable space for lakeside living. A large outbuilding and 32x22 detached garage provide plenty of storage for boats, ATVs, and gear. Located near Kennisis Lake Marina, a vibrant hub for the community with pickleball courts, live concerts, great food, and a welcoming atmosphere. Plus, enjoy easy access to Haliburton Forest for hiking, snowmobiling, and year-round outdoor adventure. A fantastic opportunity to own on one of Haliburton County's most sought-after lakes. (id:54532)
Property Details
| MLS® Number | X12047101 |
| Property Type | Single Family |
| Community Name | Havelock |
| Easement | Unknown |
| Features | Wooded Area, Rocky, Flat Site, Hilly |
| Parking Space Total | 5 |
| Structure | Deck, Shed |
| View Type | Lake View, Direct Water View |
| Water Front Type | Waterfront |
Building
| Bathroom Total | 2 |
| Bedrooms Above Ground | 3 |
| Bedrooms Total | 3 |
| Amenities | Fireplace(s) |
| Appliances | Water Heater, Central Vacuum, Dryer, Stove, Washer, Window Coverings, Two Refrigerators |
| Basement Development | Unfinished |
| Basement Type | Partial (unfinished) |
| Construction Style Attachment | Detached |
| Exterior Finish | Wood |
| Fireplace Present | Yes |
| Fireplace Total | 1 |
| Fireplace Type | Woodstove |
| Foundation Type | Block |
| Half Bath Total | 1 |
| Heating Fuel | Electric |
| Heating Type | Baseboard Heaters |
| Size Interior | 1,100 - 1,500 Ft2 |
| Type | House |
| Utility Water | Lake/river Water Intake |
Parking
| Detached Garage | |
| Garage |
Land
| Access Type | Year-round Access, Private Docking |
| Acreage | No |
| Sewer | Septic System |
| Size Depth | 178 Ft |
| Size Frontage | 105 Ft |
| Size Irregular | 105 X 178 Ft |
| Size Total Text | 105 X 178 Ft|under 1/2 Acre |
| Zoning Description | Wr4l |
Rooms
| Level | Type | Length | Width | Dimensions |
|---|---|---|---|---|
| Lower Level | Primary Bedroom | 4.54 m | 3.54 m | 4.54 m x 3.54 m |
| Lower Level | Living Room | 4.54 m | 5.56 m | 4.54 m x 5.56 m |
| Lower Level | Kitchen | 4.54 m | 3.18 m | 4.54 m x 3.18 m |
| Main Level | Foyer | 2.57 m | 1.5 m | 2.57 m x 1.5 m |
| Main Level | Bathroom | 2.57 m | 1.51 m | 2.57 m x 1.51 m |
| Main Level | Bedroom 2 | 3.66 m | 3.41 m | 3.66 m x 3.41 m |
| Main Level | Office | 2.55 m | 3.32 m | 2.55 m x 3.32 m |
| Main Level | Bedroom 3 | 3.66 m | 2.43 m | 3.66 m x 2.43 m |
Utilities
| Wireless | Available |
| Electricity Connected | Connected |
https://www.realtor.ca/real-estate/28086857/1035-violet-lane-dysart-et-al-havelock-havelock
Contact Us
Contact us for more information
No Favourites Found

Sotheby's International Realty Canada,
Brokerage
243 Hurontario St,
Collingwood, ON L9Y 2M1
Office: 705 416 1499
Rioux Baker Davies Team Contacts

Sherry Rioux Team Lead
-
705-443-2793705-443-2793
-
Email SherryEmail Sherry

Emma Baker Team Lead
-
705-444-3989705-444-3989
-
Email EmmaEmail Emma

Craig Davies Team Lead
-
289-685-8513289-685-8513
-
Email CraigEmail Craig

Jacki Binnie Sales Representative
-
705-441-1071705-441-1071
-
Email JackiEmail Jacki

Hollie Knight Sales Representative
-
705-994-2842705-994-2842
-
Email HollieEmail Hollie

Manar Vandervecht Real Estate Broker
-
647-267-6700647-267-6700
-
Email ManarEmail Manar

Michael Maish Sales Representative
-
706-606-5814706-606-5814
-
Email MichaelEmail Michael

Almira Haupt Finance Administrator
-
705-416-1499705-416-1499
-
Email AlmiraEmail Almira
Google Reviews









































No Favourites Found

The trademarks REALTOR®, REALTORS®, and the REALTOR® logo are controlled by The Canadian Real Estate Association (CREA) and identify real estate professionals who are members of CREA. The trademarks MLS®, Multiple Listing Service® and the associated logos are owned by The Canadian Real Estate Association (CREA) and identify the quality of services provided by real estate professionals who are members of CREA. The trademark DDF® is owned by The Canadian Real Estate Association (CREA) and identifies CREA's Data Distribution Facility (DDF®)
April 17 2025 03:27:12
The Lakelands Association of REALTORS®
RE/MAX Professionals North
Quick Links
-
HomeHome
-
About UsAbout Us
-
Rental ServiceRental Service
-
Listing SearchListing Search
-
10 Advantages10 Advantages
-
ContactContact
Contact Us
-
243 Hurontario St,243 Hurontario St,
Collingwood, ON L9Y 2M1
Collingwood, ON L9Y 2M1 -
705 416 1499705 416 1499
-
riouxbakerteam@sothebysrealty.cariouxbakerteam@sothebysrealty.ca
© 2025 Rioux Baker Davies Team
-
The Blue MountainsThe Blue Mountains
-
Privacy PolicyPrivacy Policy
