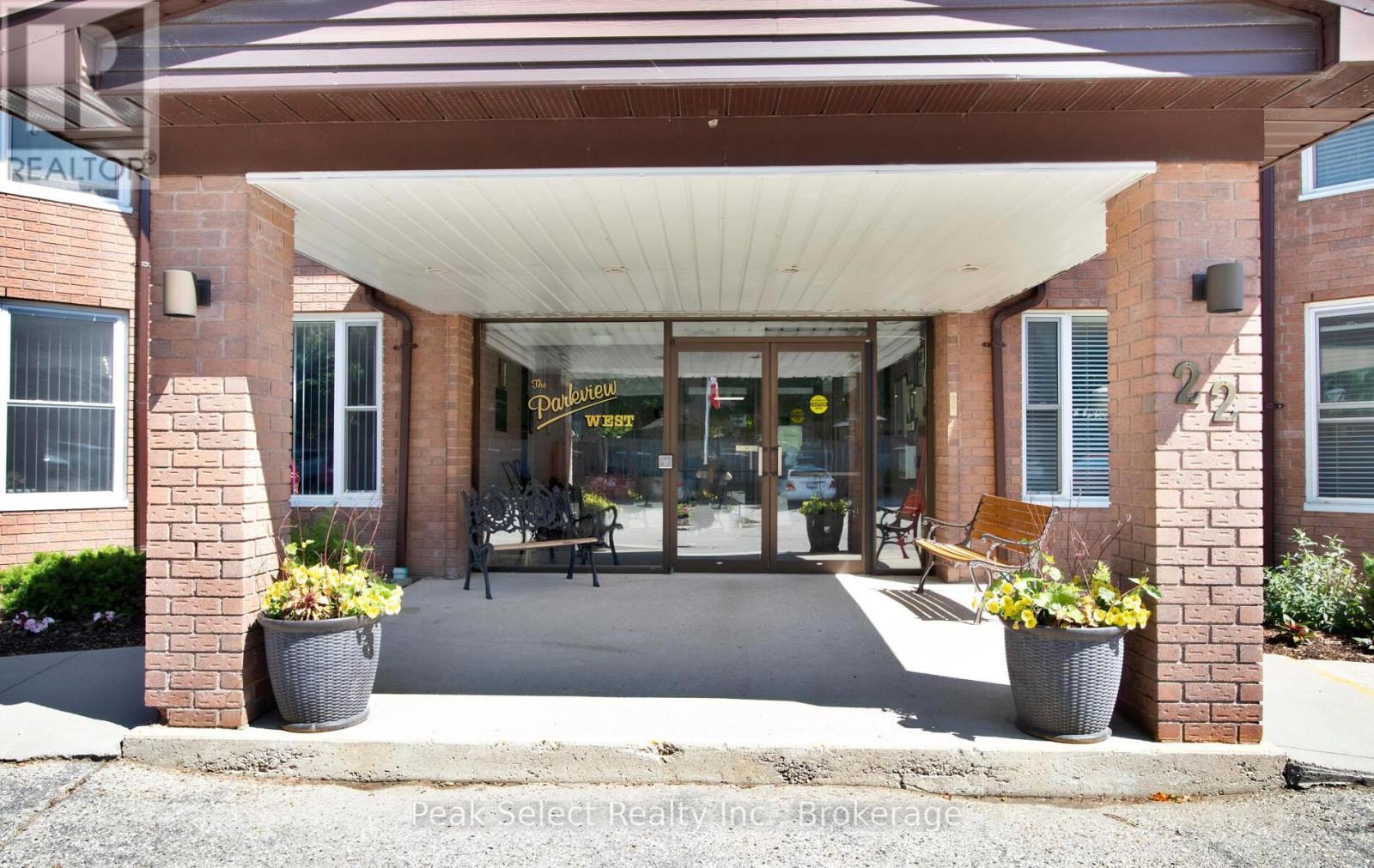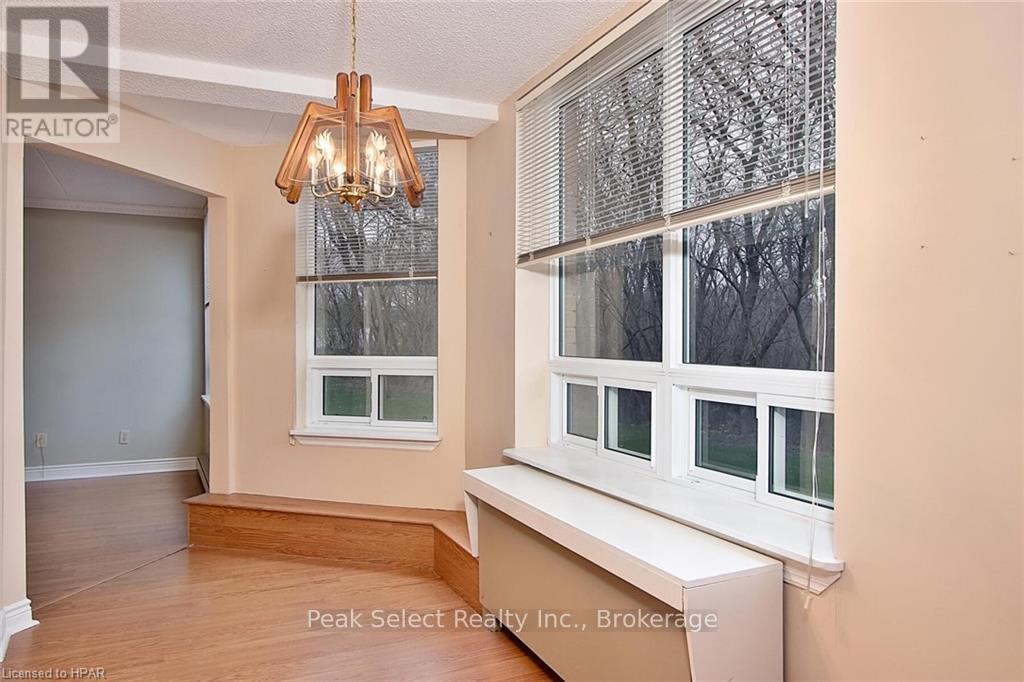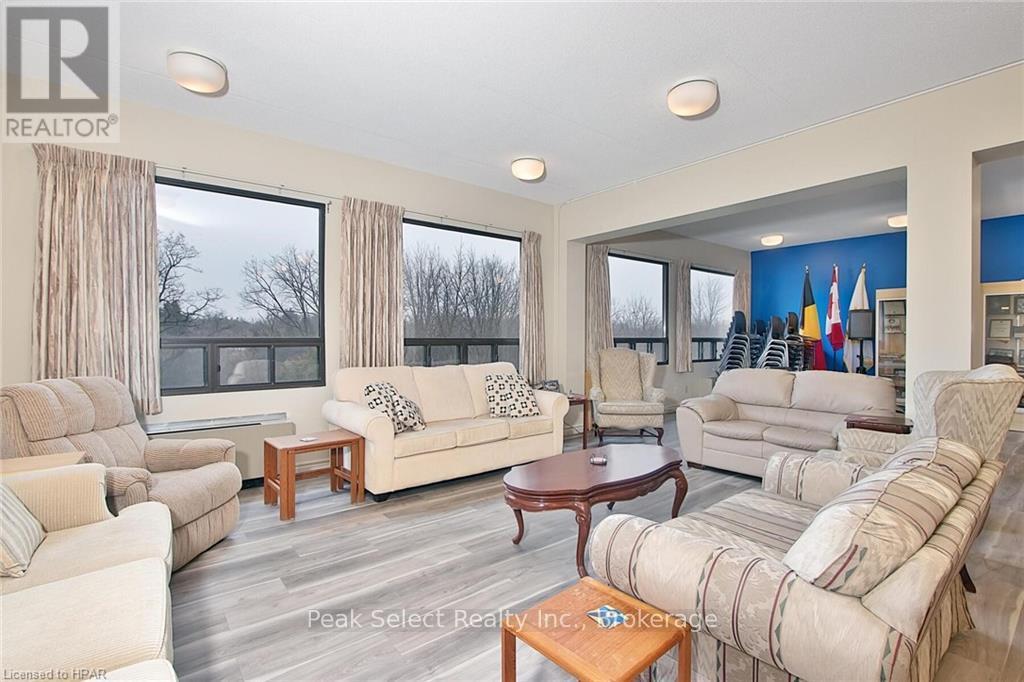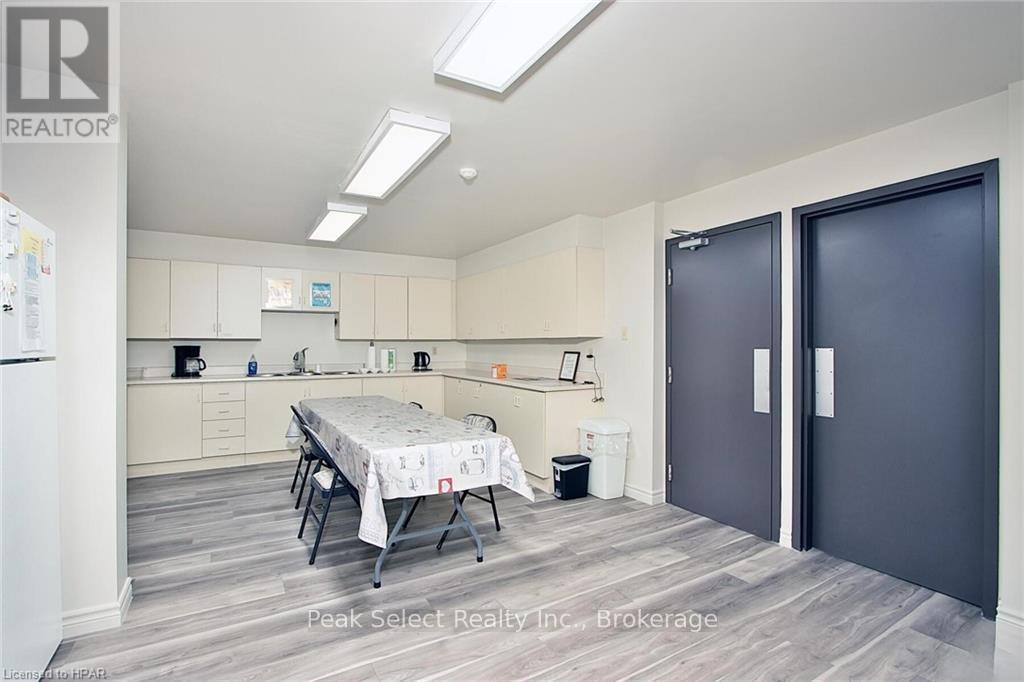$325,000Maintenance, Insurance, Common Area Maintenance, Water, Parking
$792.81 Monthly
Maintenance, Insurance, Common Area Maintenance, Water, Parking
$792.81 MonthlyStep inside and embrace your new chapter! This charming 2-bedroom, 2-bath unit in a vibrant 55+ community features a lovely sliding glass walk out to your own patio, perfect for enjoying your retirement in comfort and tranquility. With 1141 sqft of space, it boasts a new furnace installed in 2020 and modern stainless steel appliances. Rotary Parkview West is a well-cared-for, non-profit apartment complex that offers secure entry, a cozy library, and a large common room with a kitchenette?ideal for entertaining friends and family. Located along Trout Creek, you?ll be surrounded by a peaceful, wooded environment teeming with various bird species, deer, and other wildlife right outside your window. Embrace a serene lifestyle and join the welcoming Parkview West community, where retirement is all about enjoyment!\r\n\r\nYour monthly fee covers property taxes, water and sewage, parking, outdoor maintenance, and upkeep of shared areas. Additionally, you?ll have access to a workshop, exercise room, games room, and library. It?s a wonderful opportunity to live a relaxed lifestyle! (id:54532)
Property Details
| MLS® Number | X11822880 |
| Property Type | Single Family |
| Community Name | St. Marys |
| Amenities Near By | Hospital |
| Community Features | Pet Restrictions |
| Easement | Flood Plain, None |
| Equipment Type | None |
| Features | Hillside, Wooded Area, Balcony, Level |
| Parking Space Total | 1 |
| Rental Equipment Type | None |
Building
| Bathroom Total | 1 |
| Bedrooms Above Ground | 2 |
| Bedrooms Total | 2 |
| Age | 31 To 50 Years |
| Amenities | Recreation Centre, Party Room, Visitor Parking, Fireplace(s), Separate Heating Controls |
| Appliances | Water Heater, Dishwasher, Dryer, Microwave, Stove, Washer, Window Coverings, Refrigerator |
| Cooling Type | Central Air Conditioning |
| Exterior Finish | Concrete, Steel |
| Fire Protection | Controlled Entry, Smoke Detectors |
| Fireplace Present | Yes |
| Fireplace Total | 1 |
| Heating Fuel | Electric |
| Heating Type | Other |
| Size Interior | 1,200 - 1,399 Ft2 |
| Type | Apartment |
| Utility Water | Municipal Water |
Parking
| Detached Garage | |
| No Garage |
Land
| Acreage | No |
| Land Amenities | Hospital |
| Zoning Description | R5 Fp |
Rooms
| Level | Type | Length | Width | Dimensions |
|---|---|---|---|---|
| Main Level | Foyer | 3.56 m | 2.21 m | 3.56 m x 2.21 m |
| Main Level | Living Room | 3.61 m | 4.98 m | 3.61 m x 4.98 m |
| Main Level | Dining Room | 3.61 m | 2.64 m | 3.61 m x 2.64 m |
| Main Level | Eating Area | 3.33 m | 2.26 m | 3.33 m x 2.26 m |
| Main Level | Kitchen | 2.44 m | 3.94 m | 2.44 m x 3.94 m |
| Main Level | Primary Bedroom | 3.53 m | 5.41 m | 3.53 m x 5.41 m |
| Main Level | Bedroom | 3.4 m | 3.84 m | 3.4 m x 3.84 m |
| Main Level | Bathroom | 2.08 m | 2.64 m | 2.08 m x 2.64 m |
Utilities
| Cable | Installed |
https://www.realtor.ca/real-estate/27668801/104-22-st-andrew-street-n-st-marys-st-marys
Contact Us
Contact us for more information
Sue Fowler
Broker
www.suefowler.ca/
www.facebook.com/stmarysrealestate/?pnref=lhc
twitter.com/SueFow6961
No Favourites Found

Sotheby's International Realty Canada,
Brokerage
243 Hurontario St,
Collingwood, ON L9Y 2M1
Office: 705 416 1499
Rioux Baker Davies Team Contacts

Sherry Rioux Team Lead
-
705-443-2793705-443-2793
-
Email SherryEmail Sherry

Emma Baker Team Lead
-
705-444-3989705-444-3989
-
Email EmmaEmail Emma

Craig Davies Team Lead
-
289-685-8513289-685-8513
-
Email CraigEmail Craig

Jacki Binnie Sales Representative
-
705-441-1071705-441-1071
-
Email JackiEmail Jacki

Hollie Knight Sales Representative
-
705-994-2842705-994-2842
-
Email HollieEmail Hollie

Manar Vandervecht Real Estate Broker
-
647-267-6700647-267-6700
-
Email ManarEmail Manar

Michael Maish Sales Representative
-
706-606-5814706-606-5814
-
Email MichaelEmail Michael

Almira Haupt Finance Administrator
-
705-416-1499705-416-1499
-
Email AlmiraEmail Almira
Google Reviews









































No Favourites Found

The trademarks REALTOR®, REALTORS®, and the REALTOR® logo are controlled by The Canadian Real Estate Association (CREA) and identify real estate professionals who are members of CREA. The trademarks MLS®, Multiple Listing Service® and the associated logos are owned by The Canadian Real Estate Association (CREA) and identify the quality of services provided by real estate professionals who are members of CREA. The trademark DDF® is owned by The Canadian Real Estate Association (CREA) and identifies CREA's Data Distribution Facility (DDF®)
April 18 2025 11:57:01
The Lakelands Association of REALTORS®
Peak Select Realty Inc
Quick Links
-
HomeHome
-
About UsAbout Us
-
Rental ServiceRental Service
-
Listing SearchListing Search
-
10 Advantages10 Advantages
-
ContactContact
Contact Us
-
243 Hurontario St,243 Hurontario St,
Collingwood, ON L9Y 2M1
Collingwood, ON L9Y 2M1 -
705 416 1499705 416 1499
-
riouxbakerteam@sothebysrealty.cariouxbakerteam@sothebysrealty.ca
© 2025 Rioux Baker Davies Team
-
The Blue MountainsThe Blue Mountains
-
Privacy PolicyPrivacy Policy



























