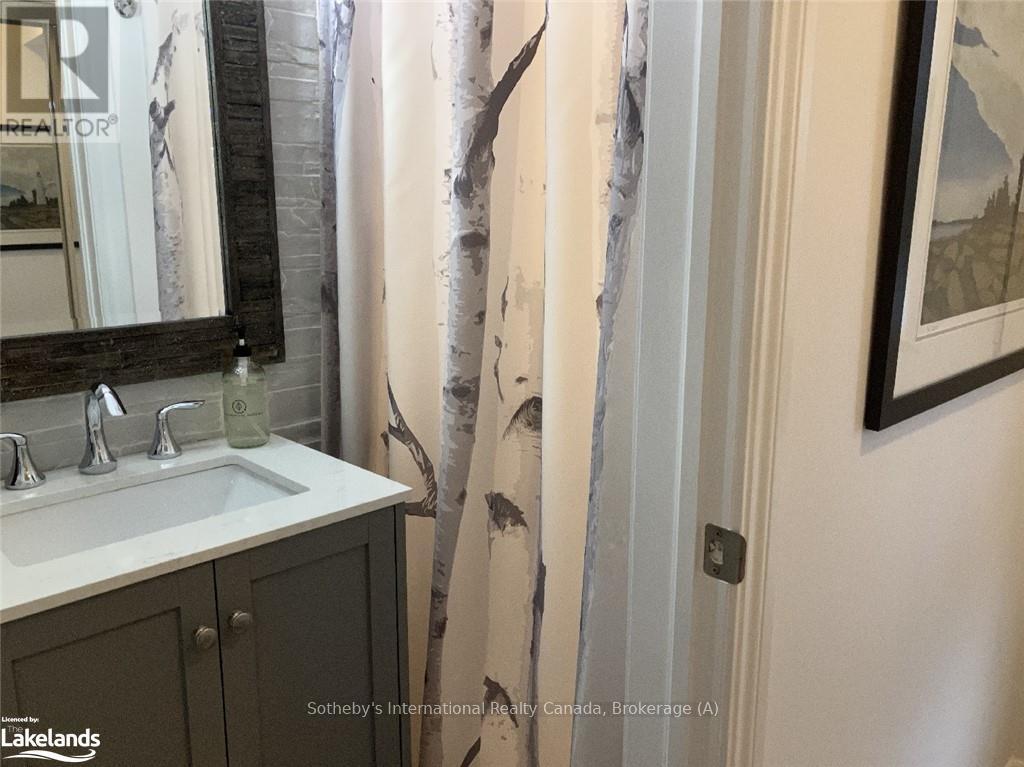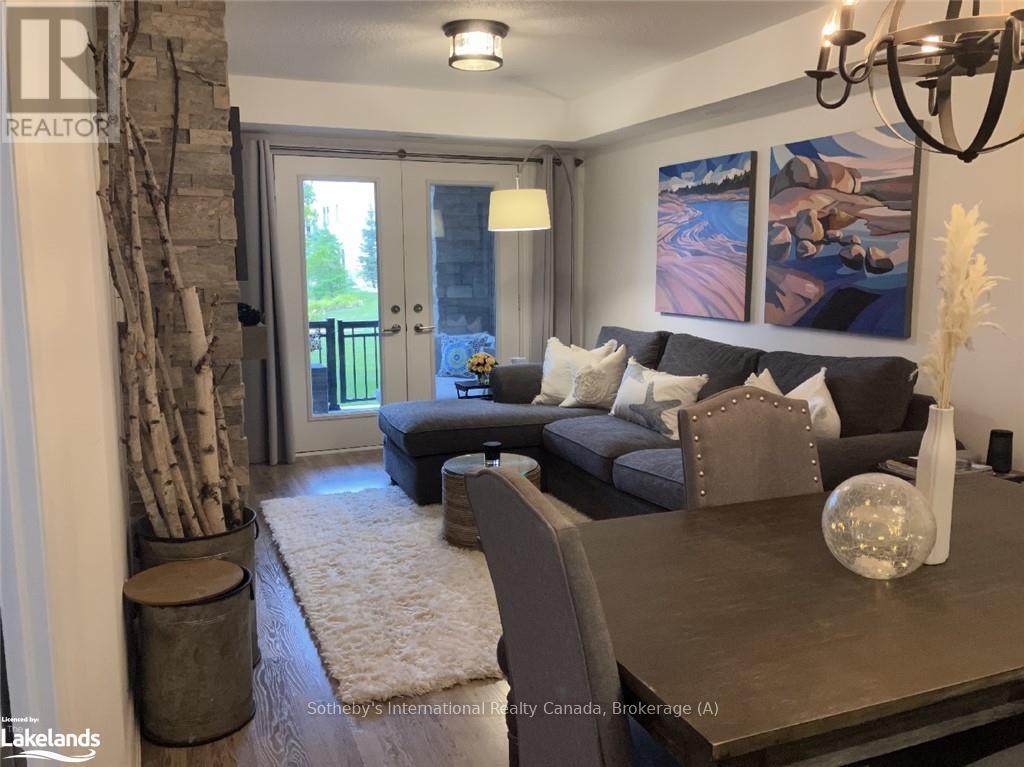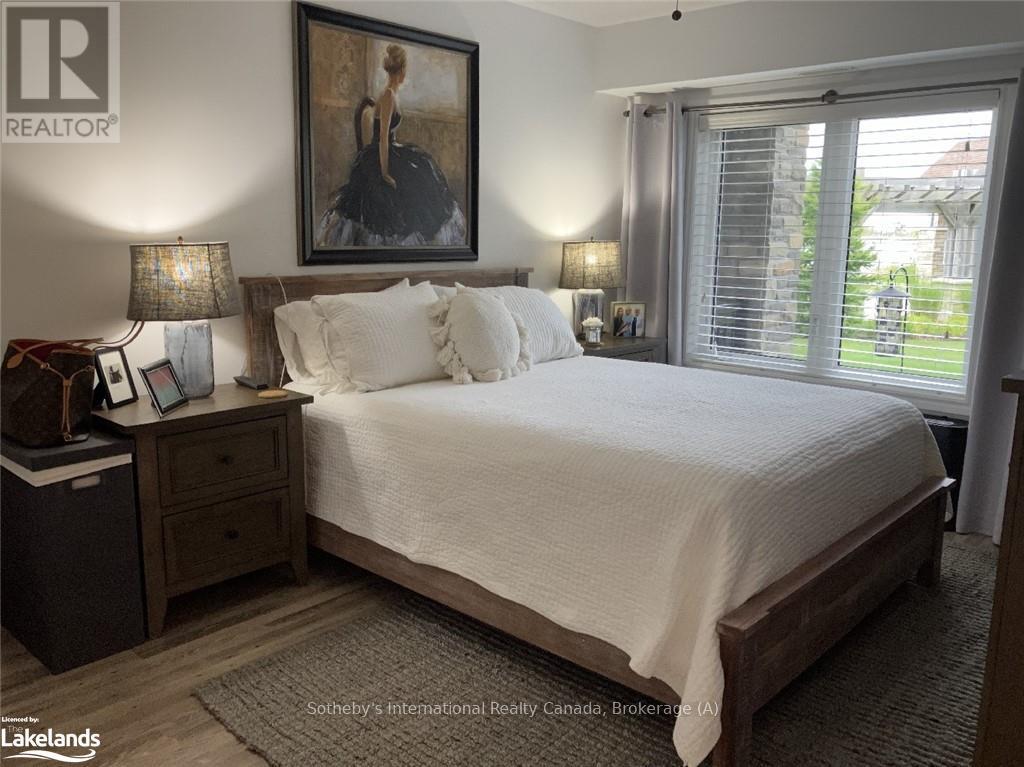LOADING
$8,000 Monthly
Winter Seasonal rental available. Stunning, tastefully furnished & decorated ground floor unit in Wyldewood Cove. Assigned parking spot #152. Great Room incorporating Living Room w/ (premium queen sofa bed in LR), dining area and spacious kitchen w/9 ft. quartz island. Great for entertaining after a day on the slopes. Cosy gas fireplace, large screen smart TV and walk-out to covered terrace for winter BBQ'ing! Spacious primary bedroom with queen bed and 3pc.ensuite, with large walk-in glass shower. Bedroom/Den with barn style door, used as a guest bedroom and has a single daybed. Laundry is located in deep closet in the Den. Additional full bathroom convenient for guests. Exclusive exterior storage unit may have a small space for some skis. Tenant will have access to the year round outdoor, heated pool, and indoor gym. Landlord will include high speed, unlimited internet and Rogers cable and Netflix. Owner will consider a small, quiet/well behaved non-shedding dog, but sorry, no cats! Utilities are IN ADDITION to rental rate. Water charges are paid by the Landlord. 50% of rental rate is due upon signed lease agreement with balance and utility/damage deposit of $2500 due 3 weeks prior to rental start date. TERM IS A 3 MTH MINIMUM. Flexible dates. (id:54532)
Property Details
| MLS® Number | S10438667 |
| Property Type | Single Family |
| Community Name | Collingwood |
| AmenitiesNearBy | Hospital |
| CommunityFeatures | Pet Restrictions |
| ParkingSpaceTotal | 1 |
| PoolType | Outdoor Pool |
Building
| BathroomTotal | 2 |
| BedroomsAboveGround | 2 |
| BedroomsTotal | 2 |
| Amenities | Exercise Centre, Sauna, Recreation Centre, Party Room, Visitor Parking, Fireplace(s), Storage - Locker |
| Appliances | Water Heater, Dishwasher, Dryer, Furniture, Microwave, Refrigerator, Washer, Window Coverings |
| CoolingType | Central Air Conditioning |
| ExteriorFinish | Vinyl Siding, Brick |
| FireplacePresent | Yes |
| HeatingFuel | Natural Gas |
| HeatingType | Forced Air |
| SizeInterior | 899.9921 - 998.9921 Sqft |
| Type | Apartment |
| UtilityWater | Municipal Water |
Land
| Acreage | No |
| LandAmenities | Hospital |
| ZoningDescription | R3-33 |
Rooms
| Level | Type | Length | Width | Dimensions |
|---|---|---|---|---|
| Main Level | Great Room | 3.12 m | 8.08 m | 3.12 m x 8.08 m |
| Main Level | Great Room | 3.12 m | 8.08 m | 3.12 m x 8.08 m |
| Main Level | Great Room | 3.12 m | 8.08 m | 3.12 m x 8.08 m |
| Main Level | Bedroom | 2.51 m | 2.36 m | 2.51 m x 2.36 m |
| Main Level | Bedroom | 2.51 m | 2.36 m | 2.51 m x 2.36 m |
| Main Level | Bedroom | 2.51 m | 2.36 m | 2.51 m x 2.36 m |
| Main Level | Primary Bedroom | 3.12 m | 4.57 m | 3.12 m x 4.57 m |
| Main Level | Primary Bedroom | 3.12 m | 4.57 m | 3.12 m x 4.57 m |
| Main Level | Primary Bedroom | 3.12 m | 4.57 m | 3.12 m x 4.57 m |
| Main Level | Other | Measurements not available | ||
| Main Level | Other | Measurements not available | ||
| Main Level | Other | Measurements not available | ||
| Main Level | Bathroom | Measurements not available | ||
| Main Level | Bathroom | Measurements not available | ||
| Main Level | Bathroom | Measurements not available |
https://www.realtor.ca/real-estate/27417921/104-7-anchorage-crescent-collingwood-collingwood
Interested?
Contact us for more information
Jacki Binnie
Salesperson
Sherry Rioux
Broker
No Favourites Found

Sotheby's International Realty Canada,
Brokerage
243 Hurontario St,
Collingwood, ON L9Y 2M1
Office: 705 416 1499
Rioux Baker Davies Team Contacts

Sherry Rioux Team Lead
-
705-443-2793705-443-2793
-
Email SherryEmail Sherry

Emma Baker Team Lead
-
705-444-3989705-444-3989
-
Email EmmaEmail Emma

Craig Davies Team Lead
-
289-685-8513289-685-8513
-
Email CraigEmail Craig

Jacki Binnie Sales Representative
-
705-441-1071705-441-1071
-
Email JackiEmail Jacki

Hollie Knight Sales Representative
-
705-994-2842705-994-2842
-
Email HollieEmail Hollie

Manar Vandervecht Sales Representative
-
647-267-6700647-267-6700
-
Email ManarEmail Manar

Michael Maish Sales Representative
-
706-606-5814706-606-5814
-
Email MichaelEmail Michael

Almira Haupt Finance Administrator
-
705-416-1499705-416-1499
-
Email AlmiraEmail Almira
Google Reviews

































No Favourites Found

The trademarks REALTOR®, REALTORS®, and the REALTOR® logo are controlled by The Canadian Real Estate Association (CREA) and identify real estate professionals who are members of CREA. The trademarks MLS®, Multiple Listing Service® and the associated logos are owned by The Canadian Real Estate Association (CREA) and identify the quality of services provided by real estate professionals who are members of CREA. The trademark DDF® is owned by The Canadian Real Estate Association (CREA) and identifies CREA's Data Distribution Facility (DDF®)
December 03 2024 10:54:39
Muskoka Haliburton Orillia – The Lakelands Association of REALTORS®
Sotheby's International Realty, Sotheby's International Realty Canada
Quick Links
-
HomeHome
-
About UsAbout Us
-
Rental ServiceRental Service
-
Listing SearchListing Search
-
10 Advantages10 Advantages
-
ContactContact
Contact Us
-
243 Hurontario St,243 Hurontario St,
Collingwood, ON L9Y 2M1
Collingwood, ON L9Y 2M1 -
705 416 1499705 416 1499
-
riouxbakerteam@sothebysrealty.cariouxbakerteam@sothebysrealty.ca
© 2024 Rioux Baker Davies Team
-
The Blue MountainsThe Blue Mountains
-
Privacy PolicyPrivacy Policy





















