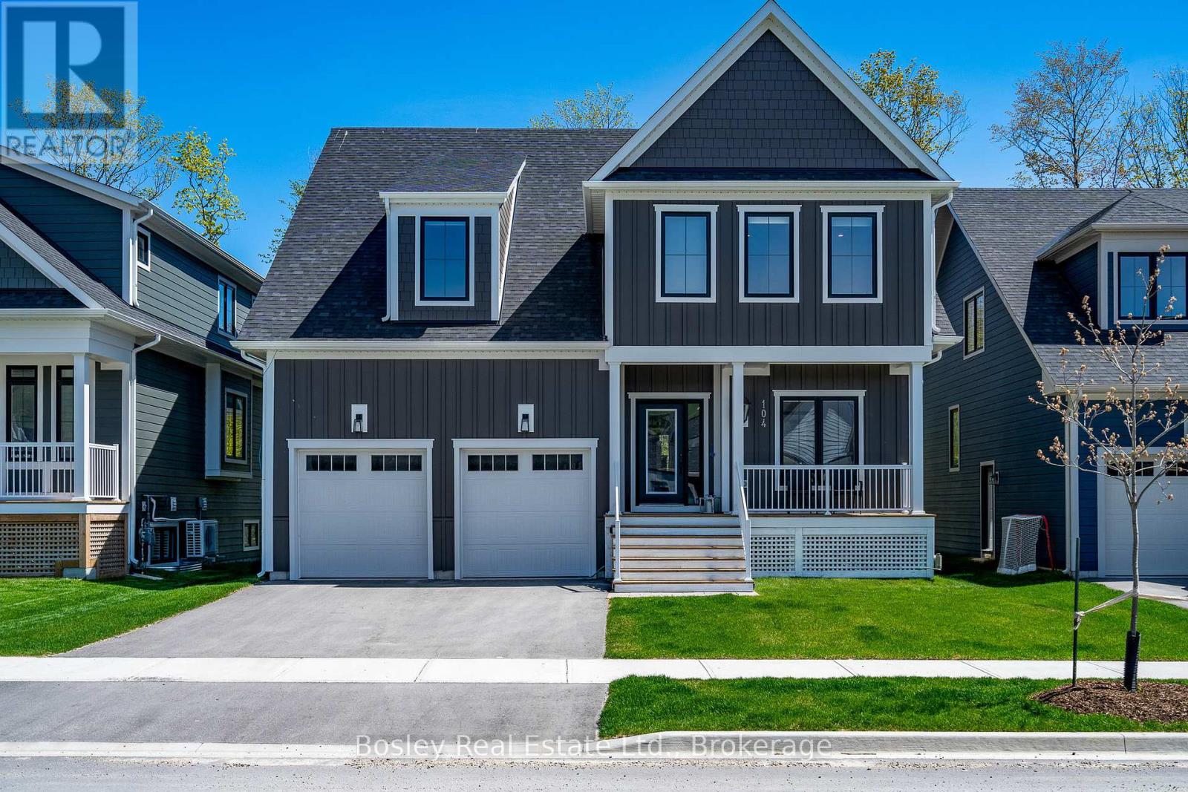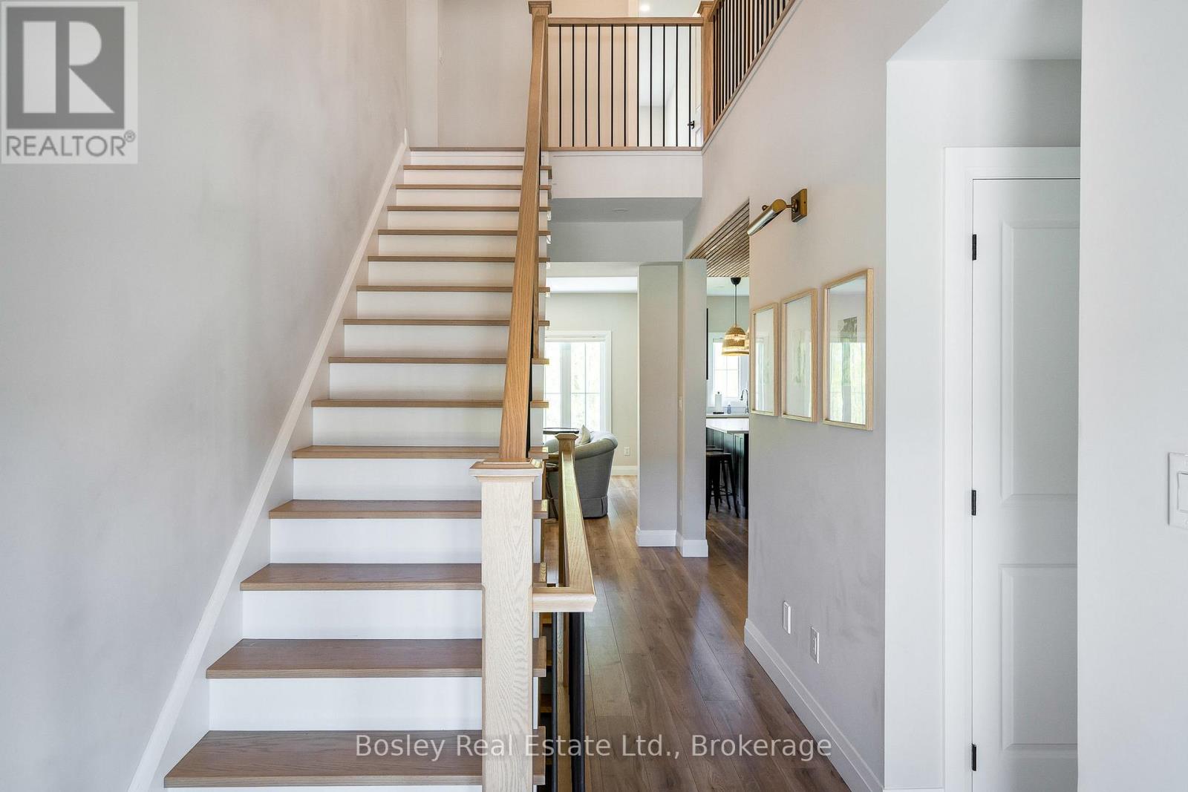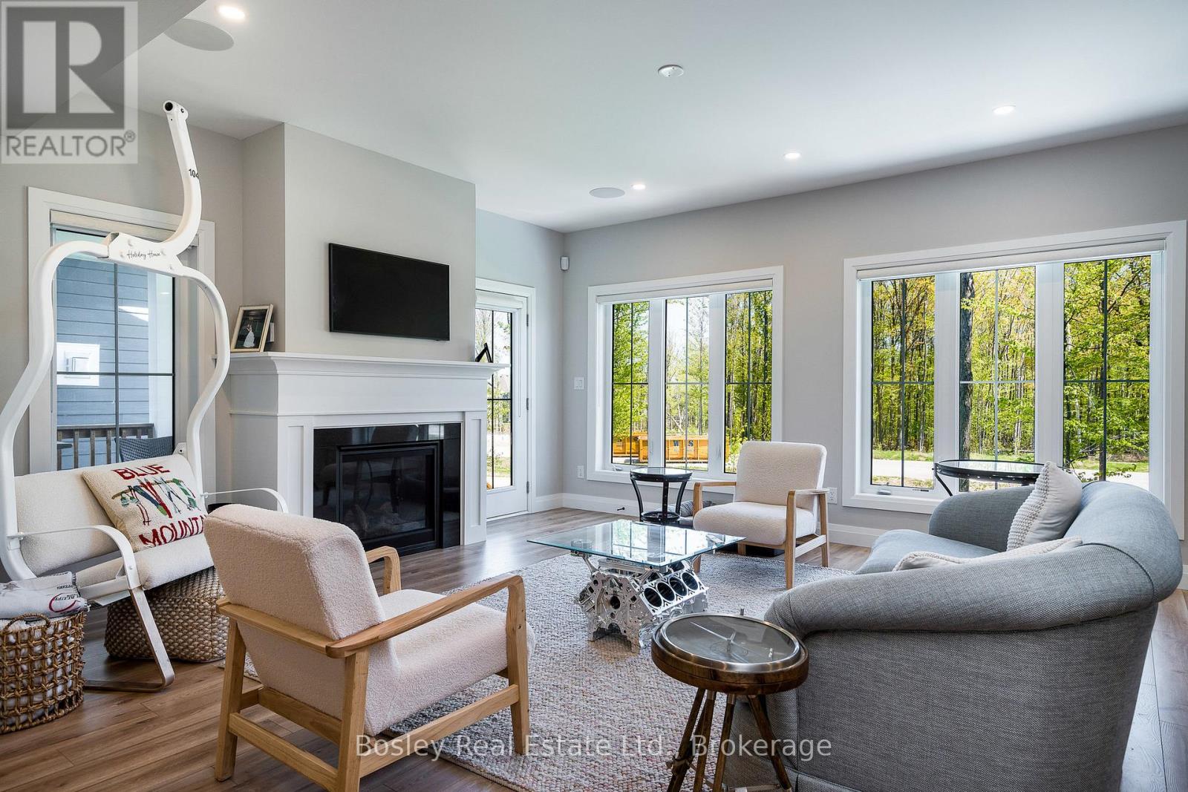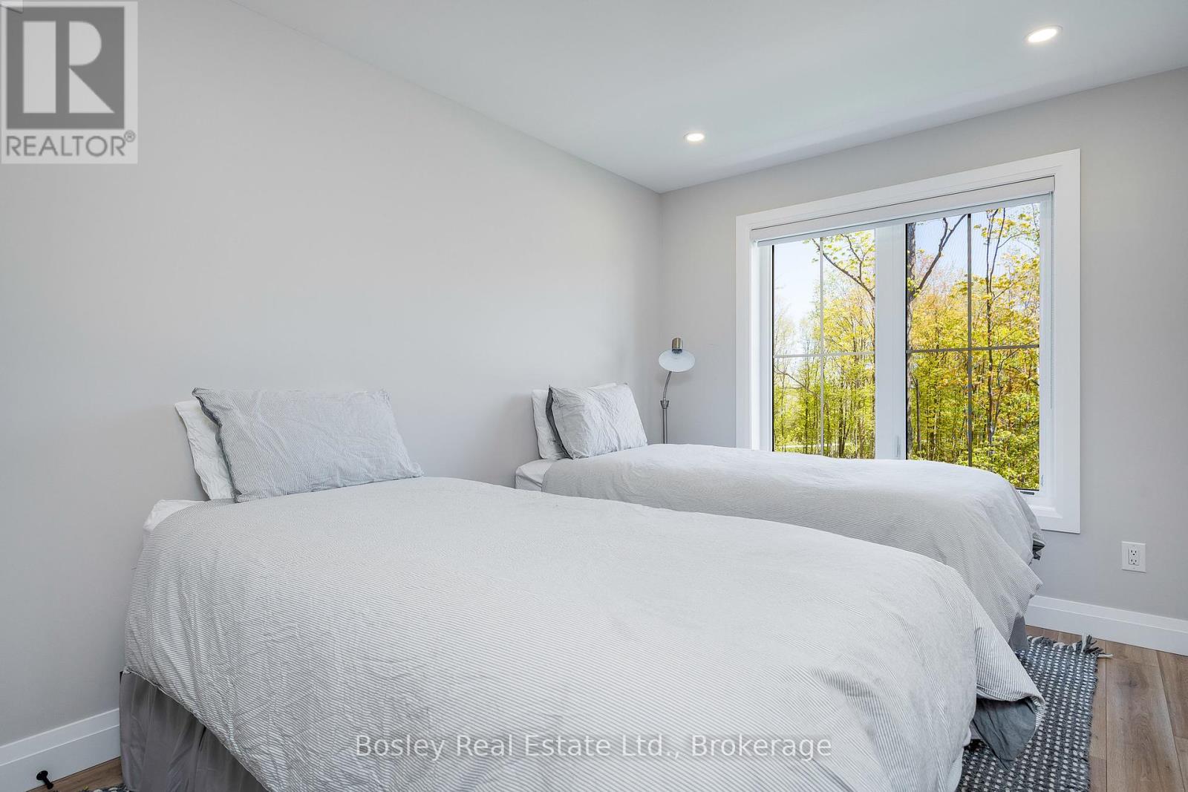$1,639,000
Discover modern luxury in the Blue Mountains. This Energy Star 5 bedroom home boasts mountain views from the front, serene woodlot to the rear, and modern upgrades that ensure both comfort and style.The double garage with extended height and quiet twin side-mount openers allows for ample parking. The primary bedroom is a true retreat, enhanced with tray ceiling, expansive walk-in closet, and ensuite boasting double vanity, heated floors, soaker tub, and large glass shower. The 3 additional upper bedrooms complement a media/bonus room, while the basement houses a 5th bedroom, large finished living area, and ample storage. Luxury finishes include open stairwells, upgraded flooring, gas fireplace and GE Cafe appliances. (id:54532)
Property Details
| MLS® Number | X11972376 |
| Property Type | Single Family |
| Community Name | Blue Mountain Resort Area |
| Amenities Near By | Hospital |
| Features | Sump Pump |
| Parking Space Total | 4 |
Building
| Bathroom Total | 4 |
| Bedrooms Above Ground | 4 |
| Bedrooms Below Ground | 1 |
| Bedrooms Total | 5 |
| Appliances | Water Heater - Tankless, Dishwasher, Dryer, Microwave, Range, Refrigerator, Washer, Window Coverings, Wine Fridge |
| Basement Development | Finished |
| Basement Type | Full (finished) |
| Construction Style Attachment | Detached |
| Cooling Type | Central Air Conditioning, Ventilation System |
| Exterior Finish | Wood |
| Fireplace Present | Yes |
| Foundation Type | Concrete |
| Half Bath Total | 1 |
| Heating Fuel | Natural Gas |
| Heating Type | Forced Air |
| Stories Total | 2 |
| Type | House |
| Utility Water | Municipal Water |
Parking
| Attached Garage | |
| Garage |
Land
| Acreage | No |
| Land Amenities | Hospital |
| Sewer | Sanitary Sewer |
| Size Depth | 101 Ft |
| Size Frontage | 50 Ft ,2 In |
| Size Irregular | 50.21 X 101.08 Ft ; 100.89ft X50.21 Ft X101.08 Ft X 50.00 Ft |
| Size Total Text | 50.21 X 101.08 Ft ; 100.89ft X50.21 Ft X101.08 Ft X 50.00 Ft|under 1/2 Acre |
| Zoning Description | R1-3 |
Rooms
| Level | Type | Length | Width | Dimensions |
|---|---|---|---|---|
| Second Level | Media | 6.1 m | 4.72 m | 6.1 m x 4.72 m |
| Second Level | Primary Bedroom | 3.96 m | 4.88 m | 3.96 m x 4.88 m |
| Second Level | Bedroom | 3.81 m | 2.82 m | 3.81 m x 2.82 m |
| Second Level | Bedroom | 3.89 m | 2.82 m | 3.89 m x 2.82 m |
| Second Level | Bedroom | 3.28 m | 3.96 m | 3.28 m x 3.96 m |
| Basement | Bedroom | 3.05 m | 3.66 m | 3.05 m x 3.66 m |
| Basement | Recreational, Games Room | 8.15 m | 6.55 m | 8.15 m x 6.55 m |
| Ground Level | Office | 3.2 m | 3.96 m | 3.2 m x 3.96 m |
| Ground Level | Dining Room | 3.28 m | 3.96 m | 3.28 m x 3.96 m |
| Ground Level | Kitchen | 3.2 m | 4.88 m | 3.2 m x 4.88 m |
| Ground Level | Family Room | 5.18 m | 4.88 m | 5.18 m x 4.88 m |
| Ground Level | Laundry Room | 4.65 m | 3.05 m | 4.65 m x 3.05 m |
Contact Us
Contact us for more information
No Favourites Found

Sotheby's International Realty Canada,
Brokerage
243 Hurontario St,
Collingwood, ON L9Y 2M1
Office: 705 416 1499
Rioux Baker Davies Team Contacts

Sherry Rioux Team Lead
-
705-443-2793705-443-2793
-
Email SherryEmail Sherry

Emma Baker Team Lead
-
705-444-3989705-444-3989
-
Email EmmaEmail Emma

Craig Davies Team Lead
-
289-685-8513289-685-8513
-
Email CraigEmail Craig

Jacki Binnie Sales Representative
-
705-441-1071705-441-1071
-
Email JackiEmail Jacki

Hollie Knight Sales Representative
-
705-994-2842705-994-2842
-
Email HollieEmail Hollie

Manar Vandervecht Real Estate Broker
-
647-267-6700647-267-6700
-
Email ManarEmail Manar

Michael Maish Sales Representative
-
706-606-5814706-606-5814
-
Email MichaelEmail Michael

Almira Haupt Finance Administrator
-
705-416-1499705-416-1499
-
Email AlmiraEmail Almira
Google Reviews


































No Favourites Found

The trademarks REALTOR®, REALTORS®, and the REALTOR® logo are controlled by The Canadian Real Estate Association (CREA) and identify real estate professionals who are members of CREA. The trademarks MLS®, Multiple Listing Service® and the associated logos are owned by The Canadian Real Estate Association (CREA) and identify the quality of services provided by real estate professionals who are members of CREA. The trademark DDF® is owned by The Canadian Real Estate Association (CREA) and identifies CREA's Data Distribution Facility (DDF®)
February 19 2025 06:59:13
The Lakelands Association of REALTORS®
Bosley Real Estate Ltd.
Quick Links
-
HomeHome
-
About UsAbout Us
-
Rental ServiceRental Service
-
Listing SearchListing Search
-
10 Advantages10 Advantages
-
ContactContact
Contact Us
-
243 Hurontario St,243 Hurontario St,
Collingwood, ON L9Y 2M1
Collingwood, ON L9Y 2M1 -
705 416 1499705 416 1499
-
riouxbakerteam@sothebysrealty.cariouxbakerteam@sothebysrealty.ca
© 2025 Rioux Baker Davies Team
-
The Blue MountainsThe Blue Mountains
-
Privacy PolicyPrivacy Policy




















































