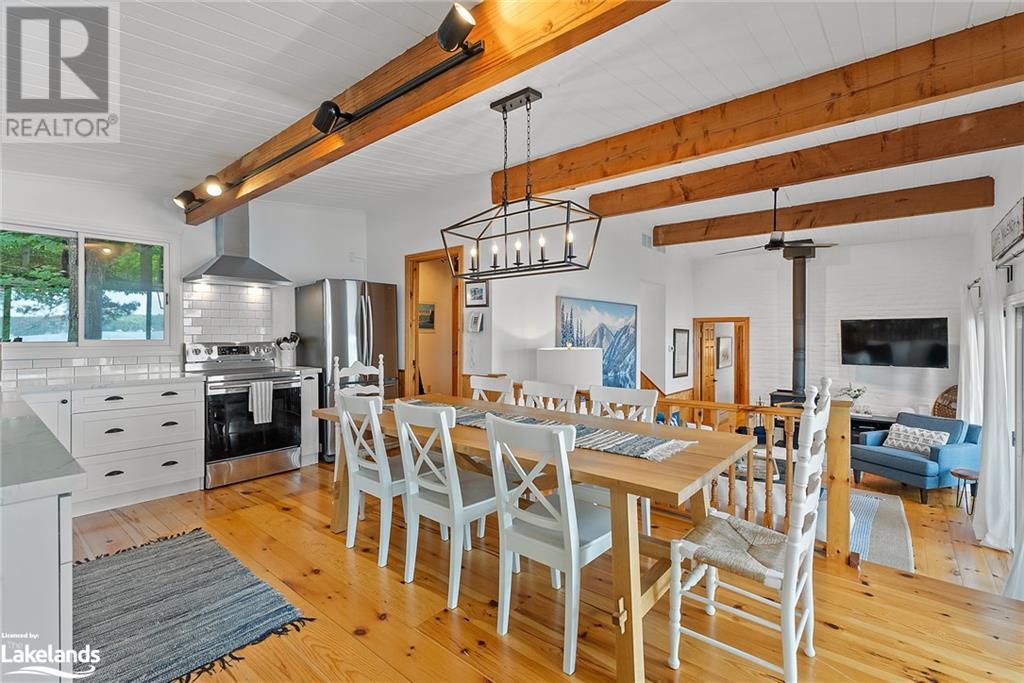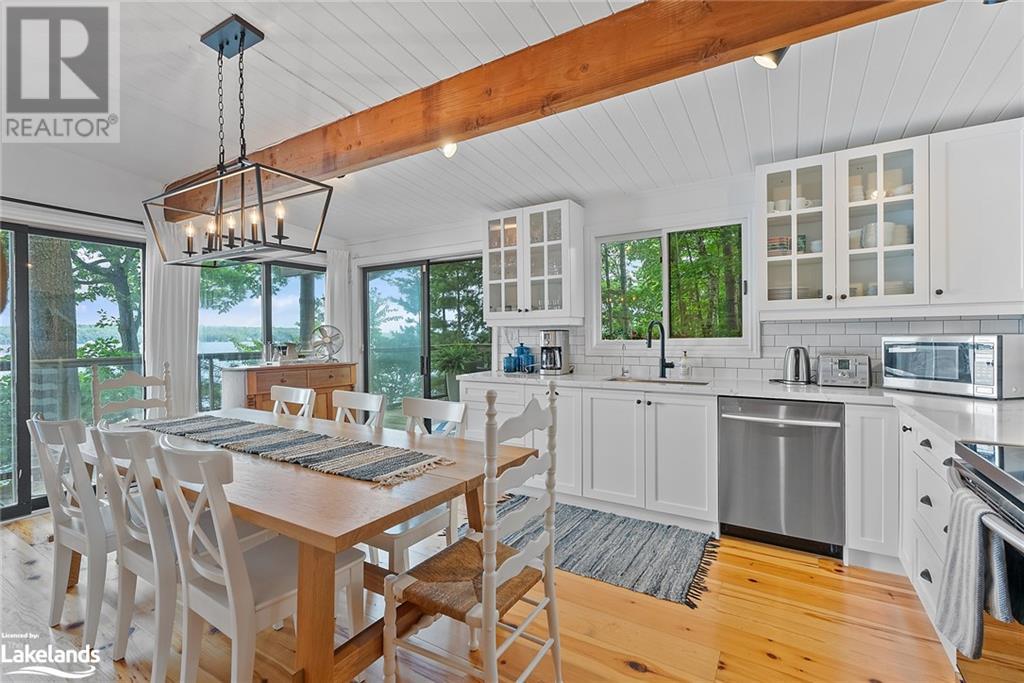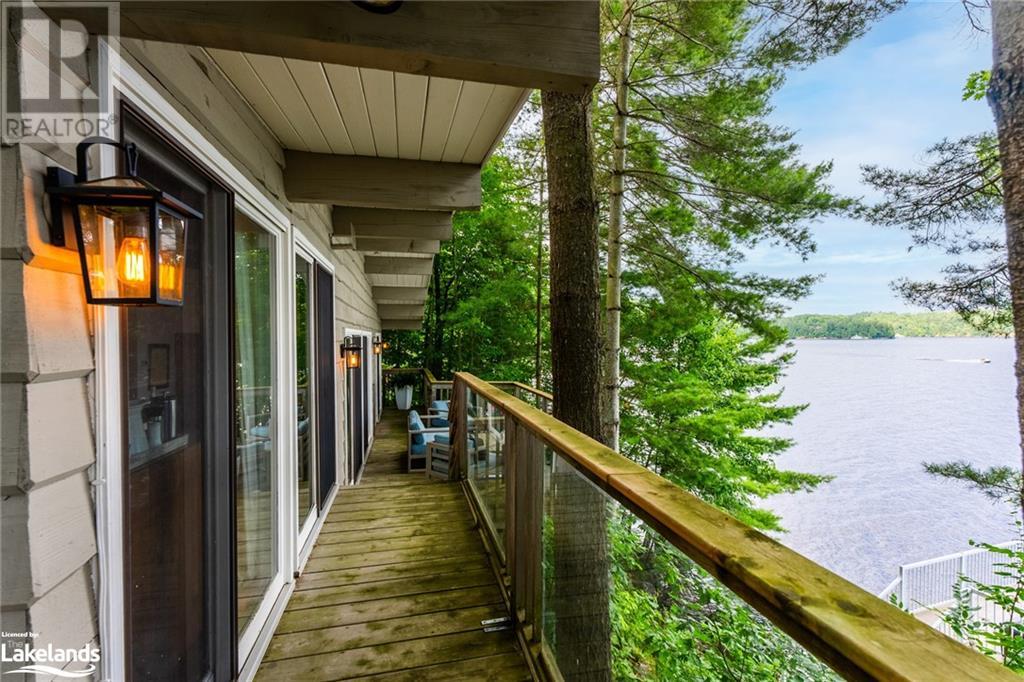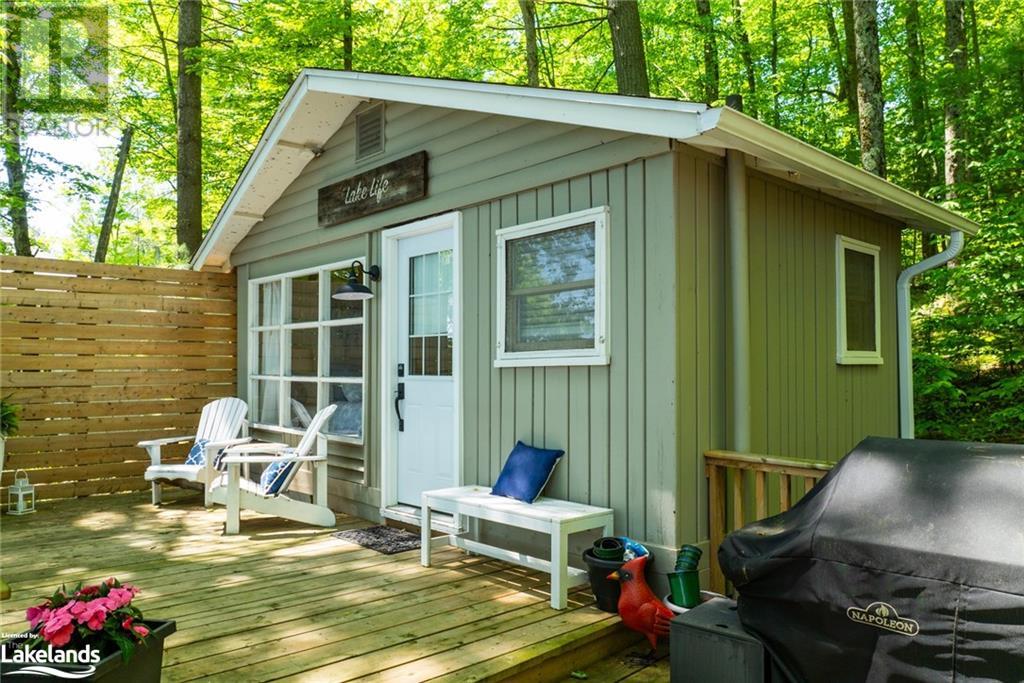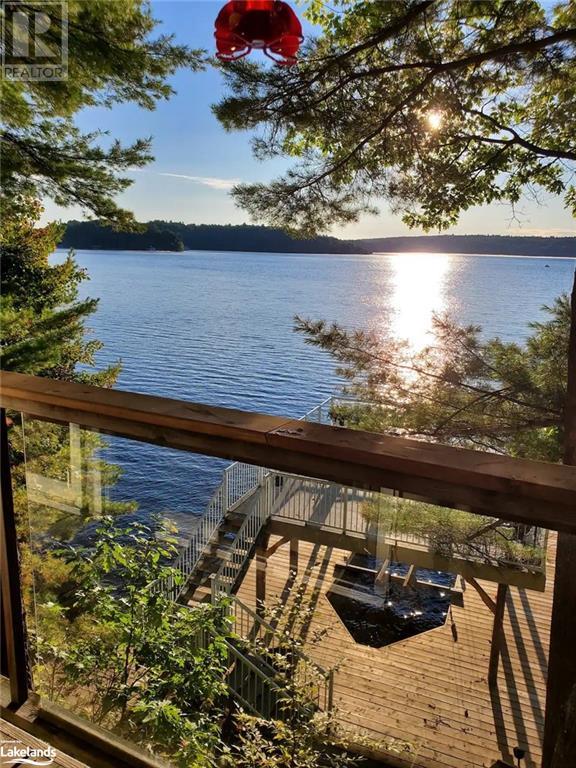LOADING
$1,995,000
Timeless elegance abounds on Lake Muskoka's sunny Strawberry Point to Saint Elmo most rarely offered cottaging corridor. Nestled discretely in its own private maturely forested setting, this 4+ bedroom water's edge family hideaway setback just 28' from shore serves up luxe lakeside enjoyment 3 seasons long. A most fashionably refurbished Magazine-worthy water's edge set 4 bedroom beauty featuring vaulted wood beamed ceilings, painted white walls, pine flooring, cozy living room woodstove & dreamy sleeping quarters including a lovely ensuited waterside principal bedroom. Wonderfully appointed, open concept, 'eye candy' main living & dining & cooking areas, oriented to the miles of across the lake views through the lakeside wall of multiple sliding glass doors. Fabulous laundry room. Extensive wraparound decking seamlessly integrating the interior to the exterior and beautifully connecting the very charming bright & airy lakeview sleeping cabin complete with its own bathroom. Glorious lake views spanning ever wide and enhanced by the towering majestic pine trees and gorgeous deep water rocky shoreline crested by a very appealing single-slip boat port with electric lift & large sundeck atop. Exquisitely addressed along a year round private road just minutes to Bracebridge & all its attractive amenities, golf courses & restaurants. Serene & beautiful turnkey family cottaging awaits. Being marketed & sold fully furnished & equipped. A jewel of an offering. (id:54532)
Property Details
| MLS® Number | 40530563 |
| Property Type | Single Family |
| Amenities Near By | Beach, Playground, Shopping |
| Equipment Type | Propane Tank, Water Heater |
| Features | Cul-de-sac, Southern Exposure, Paved Driveway, Crushed Stone Driveway, Country Residential, Recreational |
| Parking Space Total | 6 |
| Rental Equipment Type | Propane Tank, Water Heater |
| View Type | Lake View |
| Water Front Name | Lake Muskoka |
| Water Front Type | Waterfront |
Building
| Bathroom Total | 2 |
| Bedrooms Above Ground | 4 |
| Bedrooms Total | 4 |
| Appliances | Dishwasher, Dryer, Refrigerator, Stove, Washer, Wine Fridge |
| Architectural Style | Cottage |
| Basement Type | None |
| Constructed Date | 1981 |
| Construction Material | Wood Frame |
| Construction Style Attachment | Detached |
| Cooling Type | None |
| Exterior Finish | Wood |
| Fireplace Fuel | Wood |
| Fireplace Present | Yes |
| Fireplace Total | 1 |
| Fireplace Type | Stove |
| Half Bath Total | 1 |
| Heating Fuel | Electric |
| Heating Type | Baseboard Heaters |
| Size Interior | 1146 Sqft |
| Type | House |
| Utility Water | Lake/river Water Intake |
Land
| Access Type | Road Access |
| Acreage | Yes |
| Land Amenities | Beach, Playground, Shopping |
| Sewer | Septic System |
| Size Frontage | 109 Ft |
| Size Irregular | 2.13 |
| Size Total | 2.13 Ac|1/2 - 1.99 Acres |
| Size Total Text | 2.13 Ac|1/2 - 1.99 Acres |
| Surface Water | Lake |
| Zoning Description | Sr1-52 |
Rooms
| Level | Type | Length | Width | Dimensions |
|---|---|---|---|---|
| Main Level | Bedroom | 10'6'' x 9'10'' | ||
| Main Level | Bedroom | 9'7'' x 13'4'' | ||
| Main Level | 4pc Bathroom | 4'11'' x 9'11'' | ||
| Main Level | Bedroom | 8'1'' x 9'11'' | ||
| Main Level | Laundry Room | 10'2'' x 9'7'' | ||
| Main Level | Full Bathroom | 4'7'' x 5'5'' | ||
| Main Level | Primary Bedroom | 11'7'' x 11'4'' | ||
| Main Level | Living Room | 11'7'' x 17'6'' | ||
| Main Level | Kitchen | 18'4'' x 11'10'' |
Utilities
| Electricity | Available |
https://www.realtor.ca/real-estate/27160047/1043-muskoka-crescent-road-bracebridge
Interested?
Contact us for more information
Dustin Cleveland
Broker
(705) 765-5560
Tom Cross
Salesperson
(705) 765-5560
www.tomcross.ca
www.facebook.com/tomecrosswww.facebook.com/tomecross
www.linkedin.com/in/tom-cross-1338ba27/www.linkedin.com/in/tom-cross-1338ba27/
No Favourites Found

Sotheby's International Realty Canada, Brokerage
243 Hurontario St,
Collingwood, ON L9Y 2M1
Rioux Baker Team Contacts
Click name for contact details.
Sherry Rioux*
Direct: 705-443-2793
EMAIL SHERRY
Emma Baker*
Direct: 705-444-3989
EMAIL EMMA
Jacki Binnie**
Direct: 705-441-1071
EMAIL JACKI
Craig Davies**
Direct: 289-685-8513
EMAIL CRAIG
Hollie Knight**
Direct: 705-994-2842
EMAIL HOLLIE
Almira Haupt***
Direct: 705-416-1499 ext. 25
EMAIL ALMIRA
Lori York**
Direct: 705 606-6442
EMAIL LORI
*Broker **Sales Representative ***Admin
No Favourites Found
Ask a Question
[
]

The trademarks REALTOR®, REALTORS®, and the REALTOR® logo are controlled by The Canadian Real Estate Association (CREA) and identify real estate professionals who are members of CREA. The trademarks MLS®, Multiple Listing Service® and the associated logos are owned by The Canadian Real Estate Association (CREA) and identify the quality of services provided by real estate professionals who are members of CREA. The trademark DDF® is owned by The Canadian Real Estate Association (CREA) and identifies CREA's Data Distribution Facility (DDF®)
July 16 2024 12:01:00
Muskoka Haliburton Orillia – The Lakelands Association of REALTORS®
Harvey Kalles Real Estate Ltd., Brokerage, Port Carling,




