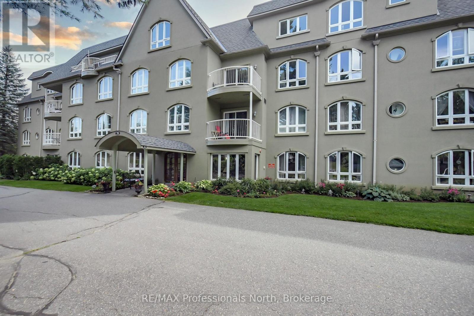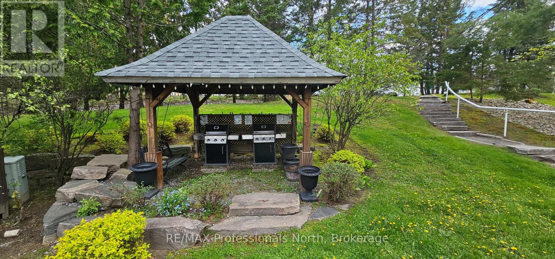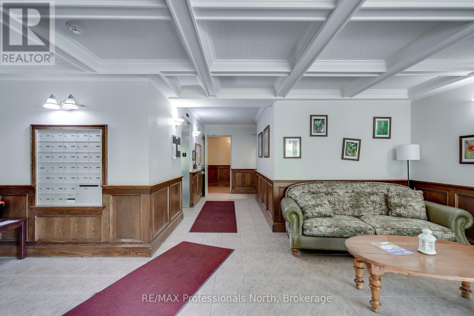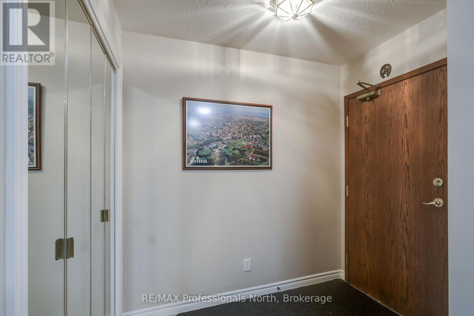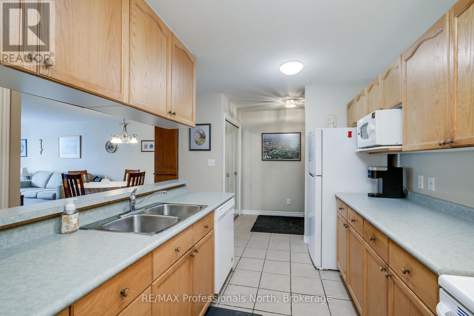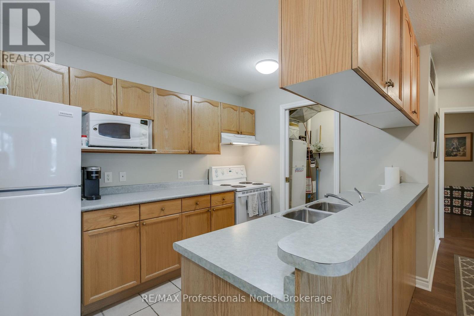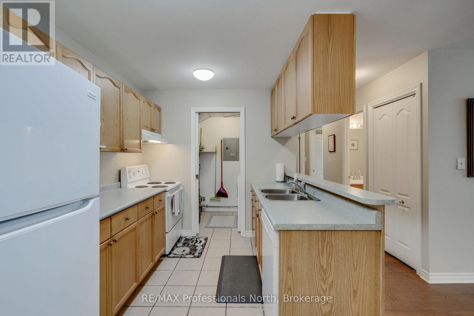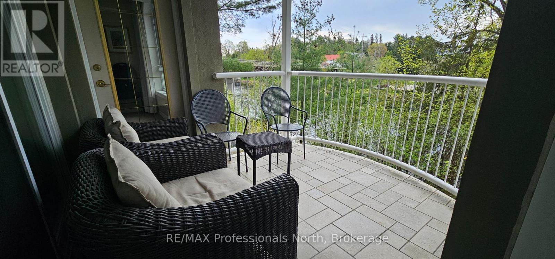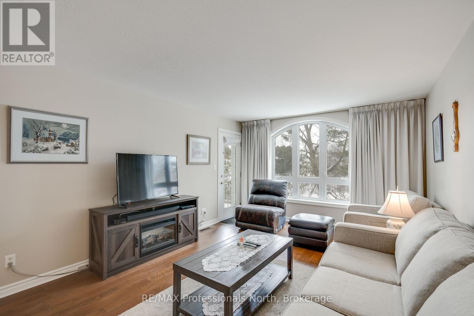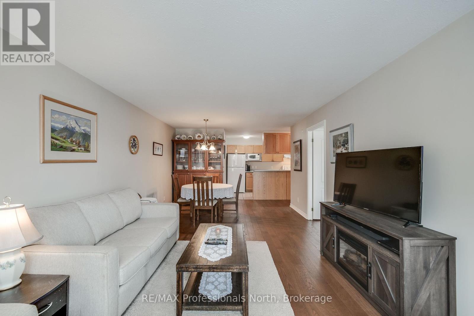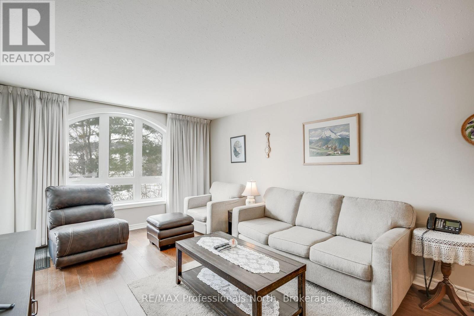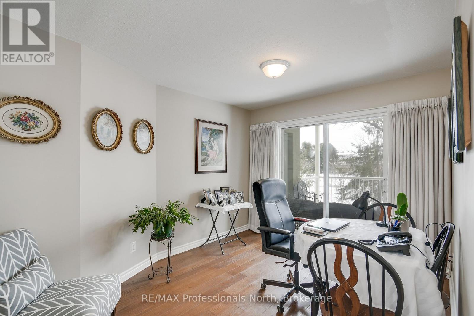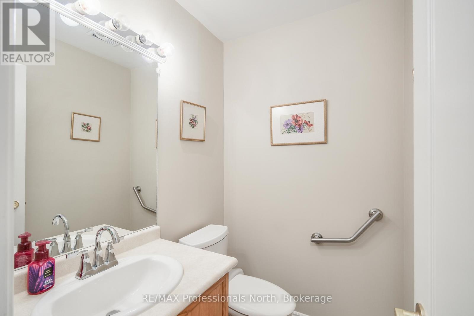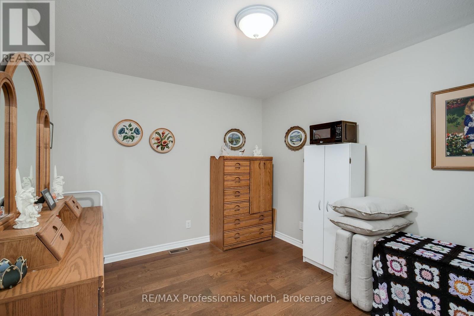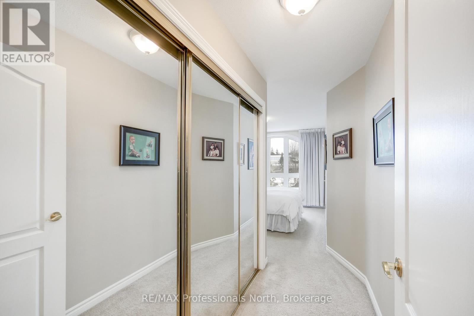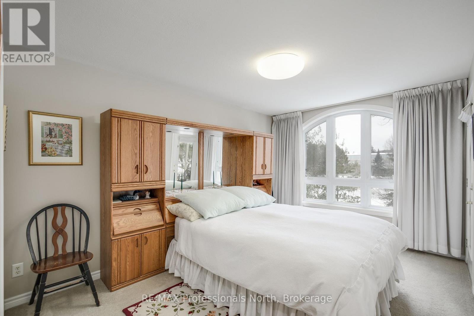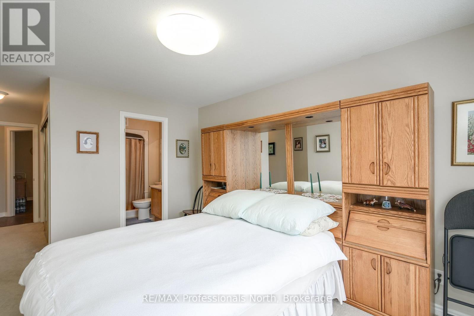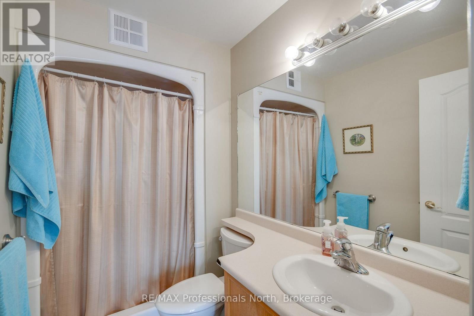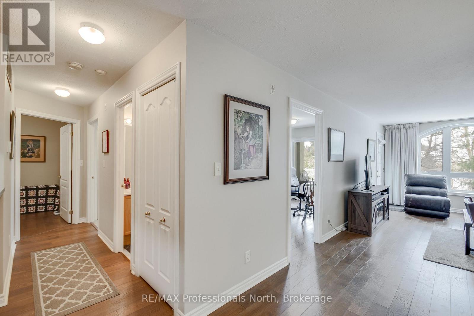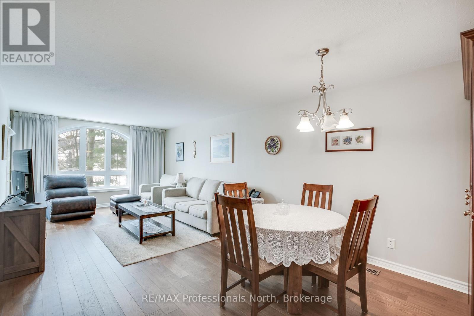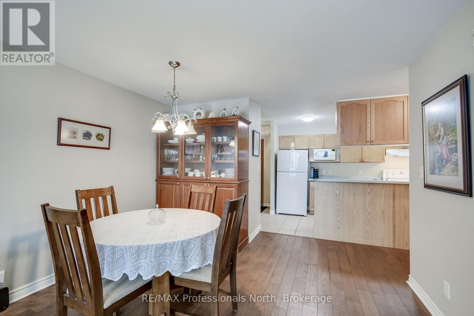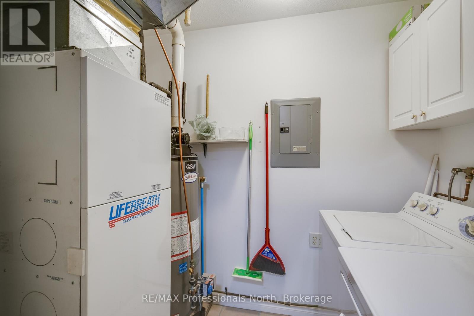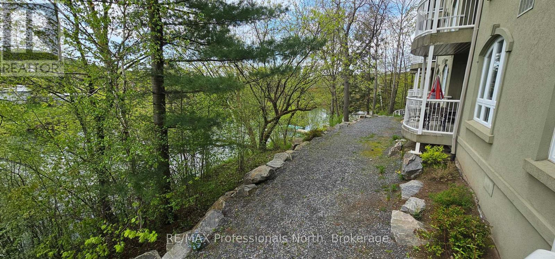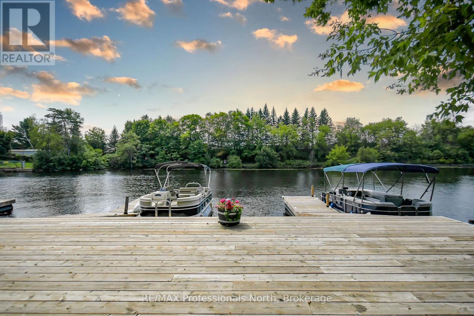$449,900Maintenance, Common Area Maintenance, Water, Parking
$1,008.82 Monthly
Maintenance, Common Area Maintenance, Water, Parking
$1,008.82 MonthlyNeat as a pin 2 Bedroom, 1.5 bath main floor condo on the Muskoka River in Huntsville. This immaculately kept unit enjoys river views, 2 large bedrooms, including an en-suite bath in the primary, a covered porch, in-suite laundry, spacious living/dining room, lots of natural light, and all of the conveniences of living within a short stroll to the downtown area. Outside you will find a large green space, covered communal BBQ's, and a large shared waterfront docking area with private boat slips, a canoe/kayak rack, and gazebo. This unit enjoys a reserved underground parking space, and a private locker. Come take a look to appreciate the quality and convenience of this popular riverfront condominium in the heart of Huntsville. **Unit currently Tenanted. Please allow sufficient notice for viewings. (id:54532)
Property Details
| MLS® Number | X11984030 |
| Property Type | Single Family |
| Community Name | Chaffey |
| Amenities Near By | Hospital, Public Transit, Place Of Worship, Schools, Park |
| Community Features | Pet Restrictions |
| Easement | Other |
| Equipment Type | Water Heater - Gas |
| Features | Waterway, Flat Site, Balcony, Dry |
| Parking Space Total | 1 |
| Rental Equipment Type | Water Heater - Gas |
| Structure | Dock |
| View Type | River View |
| Water Front Type | Waterfront |
Building
| Bathroom Total | 2 |
| Bedrooms Above Ground | 2 |
| Bedrooms Total | 2 |
| Amenities | Recreation Centre, Visitor Parking, Storage - Locker |
| Appliances | Water Meter, Dishwasher, Dryer, Range, Refrigerator, Stove, Washer, Window Coverings |
| Cooling Type | Central Air Conditioning, Air Exchanger |
| Exterior Finish | Stucco |
| Fire Protection | Smoke Detectors |
| Half Bath Total | 1 |
| Heating Fuel | Natural Gas |
| Heating Type | Forced Air |
| Stories Total | 3 |
| Size Interior | 1,000 - 1,199 Ft2 |
| Type | Row / Townhouse |
Parking
| Underground | |
| Garage |
Land
| Access Type | Year-round Access, Private Docking |
| Acreage | No |
| Land Amenities | Hospital, Public Transit, Place Of Worship, Schools, Park |
| Zoning Description | R4-0679 |
Rooms
| Level | Type | Length | Width | Dimensions |
|---|---|---|---|---|
| Main Level | Bathroom | 3 m | 1.3 m | 3 m x 1.3 m |
| Main Level | Kitchen | 2.39 m | 3.4 m | 2.39 m x 3.4 m |
| Main Level | Laundry Room | 2.08 m | 1.6 m | 2.08 m x 1.6 m |
| Main Level | Dining Room | 2.49 m | 3.63 m | 2.49 m x 3.63 m |
| Main Level | Living Room | 4.57 m | 3.63 m | 4.57 m x 3.63 m |
| Main Level | Bedroom | 3.58 m | 3.02 m | 3.58 m x 3.02 m |
| Main Level | Bathroom | 1.65 m | 1.37 m | 1.65 m x 1.37 m |
| Main Level | Den | 3.94 m | 2.97 m | 3.94 m x 2.97 m |
| Main Level | Primary Bedroom | 4.29 m | 3.05 m | 4.29 m x 3.05 m |
| Main Level | Other | 2.59 m | 1.5 m | 2.59 m x 1.5 m |
Utilities
| Wireless | Available |
| Natural Gas Available | Available |
https://www.realtor.ca/real-estate/27942539/105-31-dairy-lane-huntsville-chaffey-chaffey
Contact Us
Contact us for more information
Dan Pinckard
Broker
www.danpinckard.com/
www.facebook.com/share/19mJGPtDEZ/
ca.linkedin.com/in/danpinckard
No Favourites Found

Sotheby's International Realty Canada,
Brokerage
243 Hurontario St,
Collingwood, ON L9Y 2M1
Office: 705 416 1499
Rioux Baker Davies Team Contacts

Sherry Rioux Team Lead
-
705-443-2793705-443-2793
-
Email SherryEmail Sherry

Emma Baker Team Lead
-
705-444-3989705-444-3989
-
Email EmmaEmail Emma

Craig Davies Team Lead
-
289-685-8513289-685-8513
-
Email CraigEmail Craig

Jacki Binnie Sales Representative
-
705-441-1071705-441-1071
-
Email JackiEmail Jacki

Hollie Knight Sales Representative
-
705-994-2842705-994-2842
-
Email HollieEmail Hollie

Manar Vandervecht Real Estate Broker
-
647-267-6700647-267-6700
-
Email ManarEmail Manar

Michael Maish Sales Representative
-
706-606-5814706-606-5814
-
Email MichaelEmail Michael

Almira Haupt Finance Administrator
-
705-416-1499705-416-1499
-
Email AlmiraEmail Almira
Google Reviews







































No Favourites Found

The trademarks REALTOR®, REALTORS®, and the REALTOR® logo are controlled by The Canadian Real Estate Association (CREA) and identify real estate professionals who are members of CREA. The trademarks MLS®, Multiple Listing Service® and the associated logos are owned by The Canadian Real Estate Association (CREA) and identify the quality of services provided by real estate professionals who are members of CREA. The trademark DDF® is owned by The Canadian Real Estate Association (CREA) and identifies CREA's Data Distribution Facility (DDF®)
February 22 2025 06:58:52
The Lakelands Association of REALTORS®
RE/MAX Professionals North
Quick Links
-
HomeHome
-
About UsAbout Us
-
Rental ServiceRental Service
-
Listing SearchListing Search
-
10 Advantages10 Advantages
-
ContactContact
Contact Us
-
243 Hurontario St,243 Hurontario St,
Collingwood, ON L9Y 2M1
Collingwood, ON L9Y 2M1 -
705 416 1499705 416 1499
-
riouxbakerteam@sothebysrealty.cariouxbakerteam@sothebysrealty.ca
© 2025 Rioux Baker Davies Team
-
The Blue MountainsThe Blue Mountains
-
Privacy PolicyPrivacy Policy
