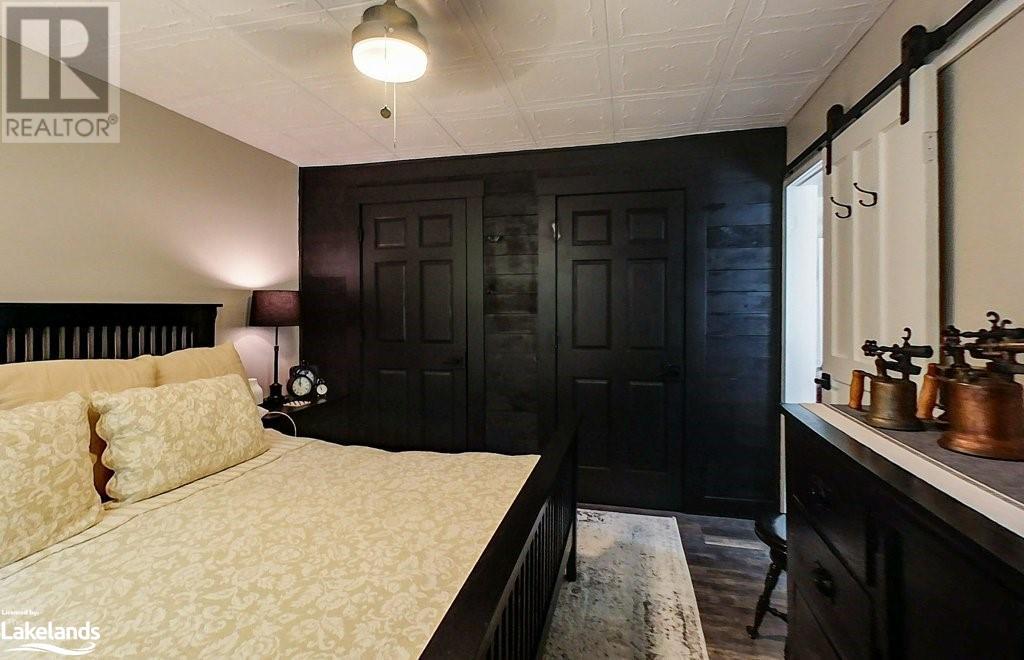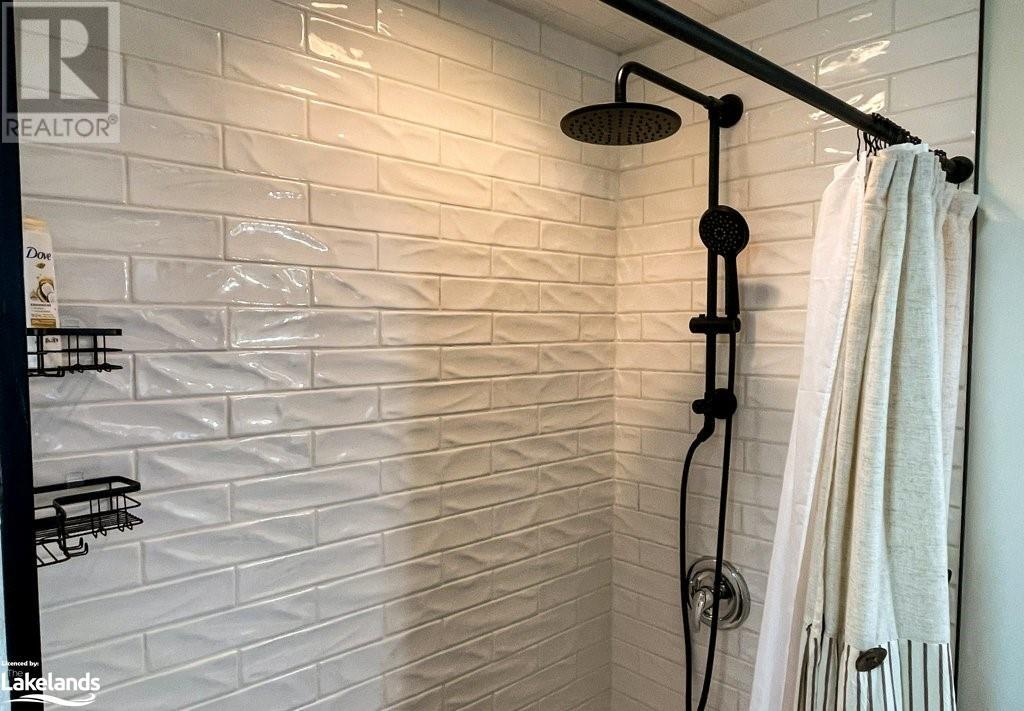LOADING
$499,000
This two bedroom, one bath bungalow has undergone significant renovations in recent years. It has been lovingly restored and brought back to showcase its many features. The interior of the home provides main floor living in a very functional layout with high ceilings and good sized rooms. The decor is a perfect blend of modern updates and old world charm. This beautifully updated home sits on approximately one quarter acre property in the quaint Hamlet of Bognor. The backyard space offers a tranquil setting with attractive out buildings, seating areas and gardens, surrounded by a mature tree canopy. Updates in the last three years include new: kitchen, bathroom, flooring, lighting, appliances, roof, eaves, soffits, facia, insulation, pergola, bunkie, shed, workshop and Centennial windows and doors with transferrable warranty. There is nothing more for you to do but move in and enjoy this beautiful home and peaceful area. Owen Sound and Meaford amenities are both within a 20-25 minute drive. (id:54532)
Property Details
| MLS® Number | 40616698 |
| Property Type | Single Family |
| Amenities Near By | Park, Playground |
| Community Features | Quiet Area, Community Centre, School Bus |
| Equipment Type | Rental Water Softener, Water Heater |
| Features | Crushed Stone Driveway, Country Residential, Sump Pump |
| Parking Space Total | 3 |
| Rental Equipment Type | Rental Water Softener, Water Heater |
| Structure | Workshop, Shed, Porch |
Building
| Bathroom Total | 1 |
| Bedrooms Above Ground | 2 |
| Bedrooms Total | 2 |
| Appliances | Dishwasher, Dryer, Refrigerator, Stove, Water Softener, Water Purifier, Washer, Microwave Built-in, Window Coverings |
| Architectural Style | Bungalow |
| Basement Development | Unfinished |
| Basement Type | Crawl Space (unfinished) |
| Construction Material | Wood Frame |
| Construction Style Attachment | Detached |
| Cooling Type | Window Air Conditioner |
| Exterior Finish | Vinyl Siding, Wood |
| Fixture | Ceiling Fans |
| Foundation Type | Stone |
| Heating Fuel | Electric |
| Heating Type | Baseboard Heaters |
| Stories Total | 1 |
| Size Interior | 1137 Sqft |
| Type | House |
| Utility Water | Dug Well |
Land
| Access Type | Road Access |
| Acreage | No |
| Land Amenities | Park, Playground |
| Sewer | Septic System |
| Size Depth | 163 Ft |
| Size Frontage | 67 Ft |
| Size Total Text | Under 1/2 Acre |
| Zoning Description | R3 |
Rooms
| Level | Type | Length | Width | Dimensions |
|---|---|---|---|---|
| Main Level | 3pc Bathroom | 9'6'' x 9'3'' | ||
| Main Level | Dining Room | 13'4'' x 10'3'' | ||
| Main Level | Kitchen | 14'11'' x 13'4'' | ||
| Main Level | Bedroom | 20'9'' x 9'1'' | ||
| Main Level | Primary Bedroom | 11'11'' x 10'11'' | ||
| Main Level | Living Room | 19'5'' x 13'3'' |
https://www.realtor.ca/real-estate/27139520/106-bognor-main-street-bognor
Interested?
Contact us for more information
Lesley Sullivan
Salesperson
Brent Sullivan
Salesperson
(519) 538-5819
No Favourites Found

Sotheby's International Realty Canada, Brokerage
243 Hurontario St,
Collingwood, ON L9Y 2M1
Rioux Baker Team Contacts
Click name for contact details.
Sherry Rioux*
Direct: 705-443-2793
EMAIL SHERRY
Emma Baker*
Direct: 705-444-3989
EMAIL EMMA
Jacki Binnie**
Direct: 705-441-1071
EMAIL JACKI
Craig Davies**
Direct: 289-685-8513
EMAIL CRAIG
Hollie Knight**
Direct: 705-994-2842
EMAIL HOLLIE
Almira Haupt***
Direct: 705-416-1499 ext. 25
EMAIL ALMIRA
Lori York**
Direct: 705 606-6442
EMAIL LORI
*Broker **Sales Representative ***Admin
No Favourites Found
Ask a Question
[
]

The trademarks REALTOR®, REALTORS®, and the REALTOR® logo are controlled by The Canadian Real Estate Association (CREA) and identify real estate professionals who are members of CREA. The trademarks MLS®, Multiple Listing Service® and the associated logos are owned by The Canadian Real Estate Association (CREA) and identify the quality of services provided by real estate professionals who are members of CREA. The trademark DDF® is owned by The Canadian Real Estate Association (CREA) and identifies CREA's Data Distribution Facility (DDF®)
July 08 2024 11:31:03
Muskoka Haliburton Orillia – The Lakelands Association of REALTORS®
Royal LePage Locations North (Meaford), Brokerage


















































