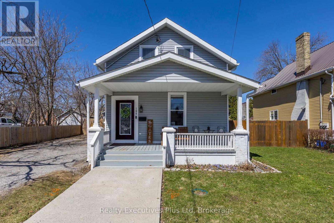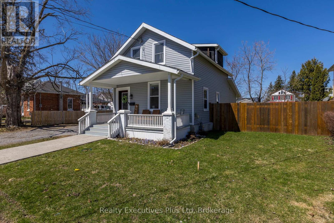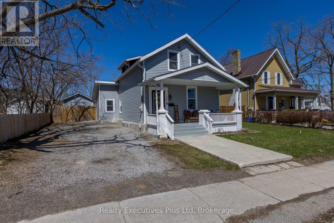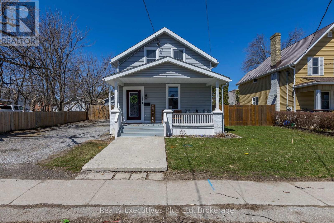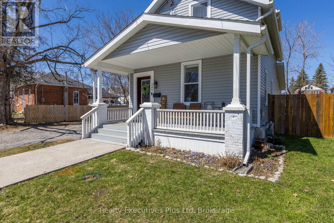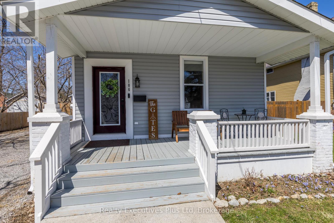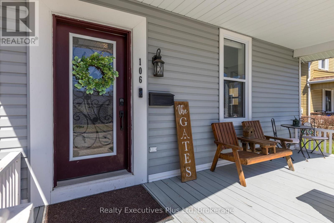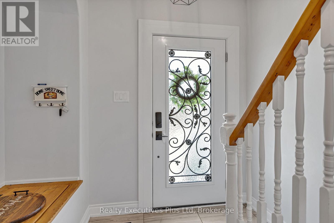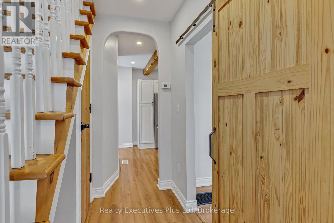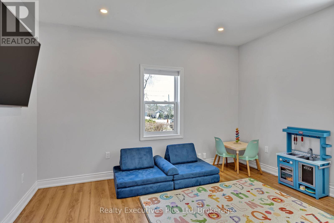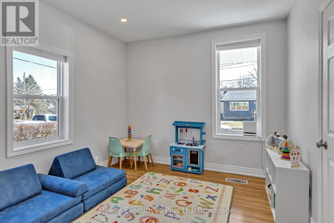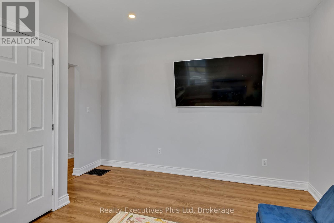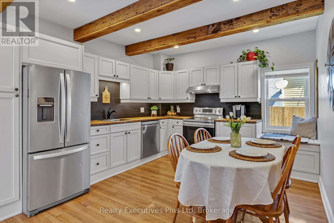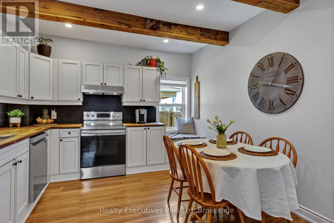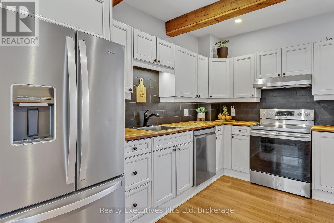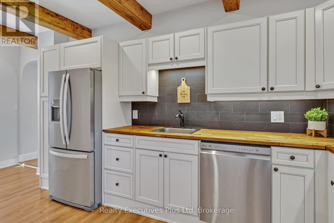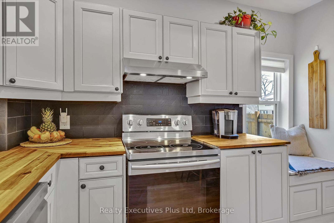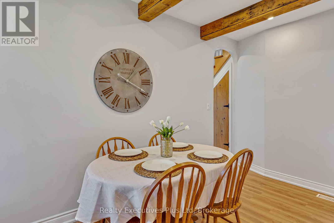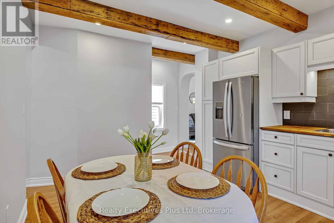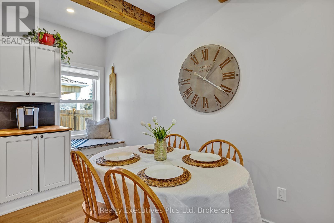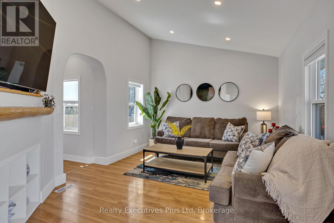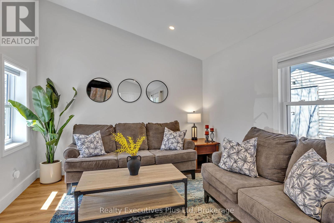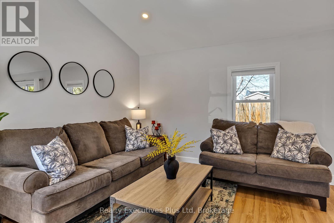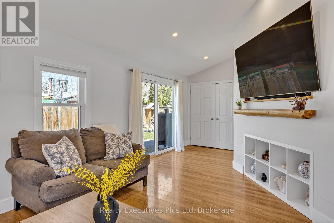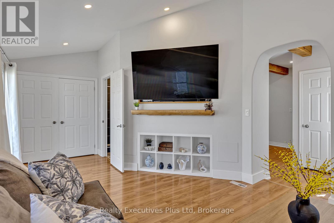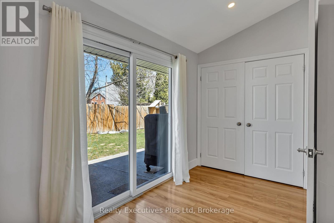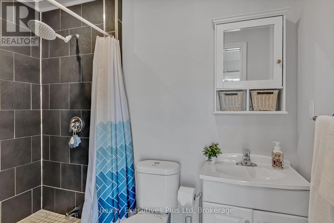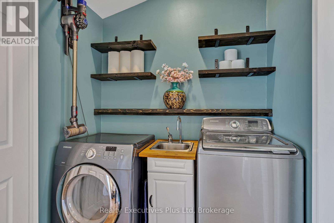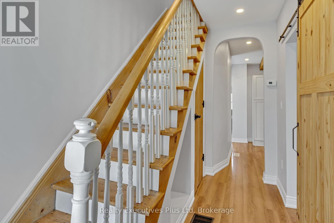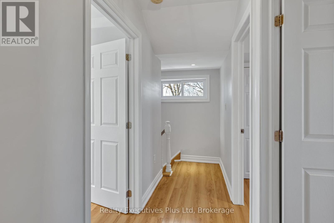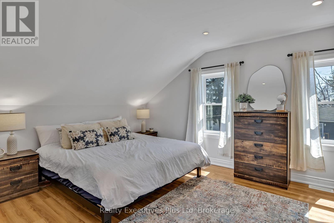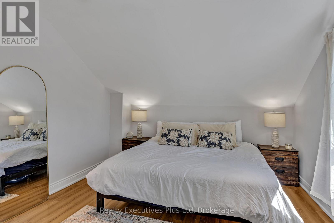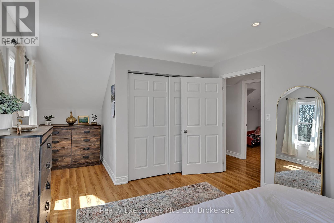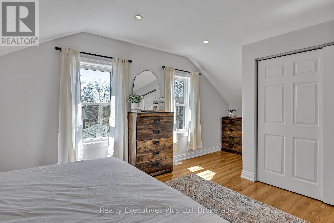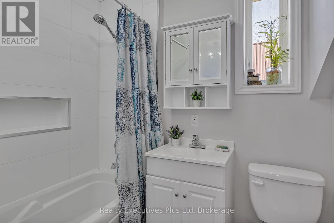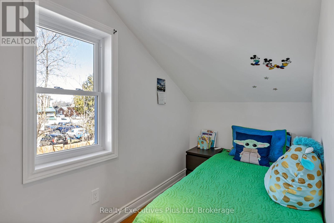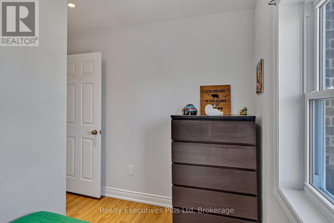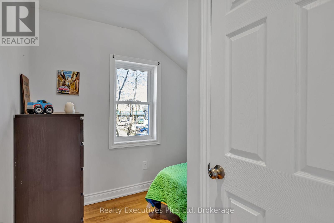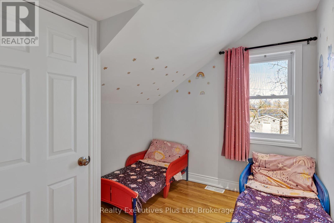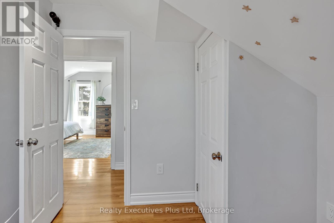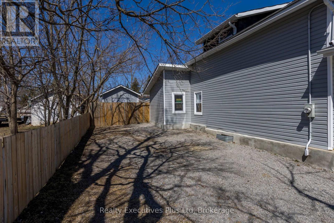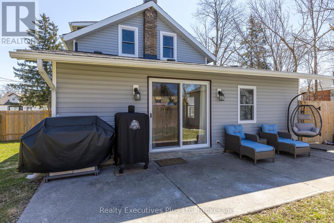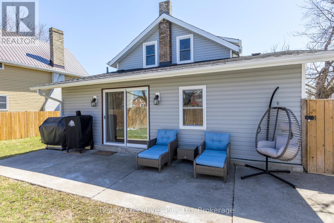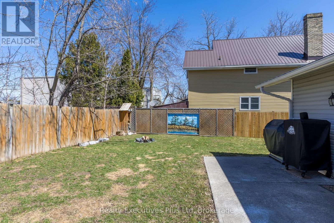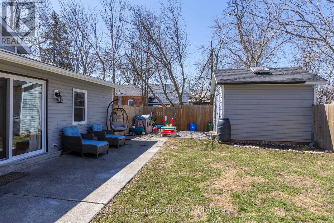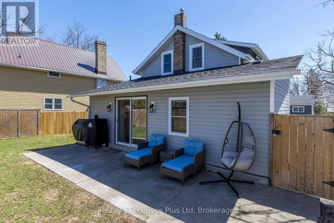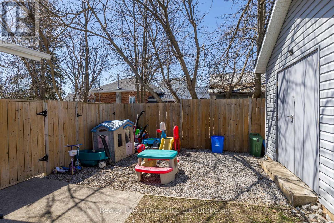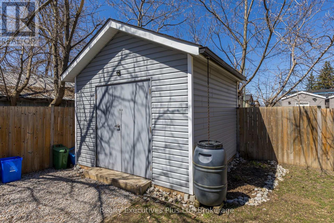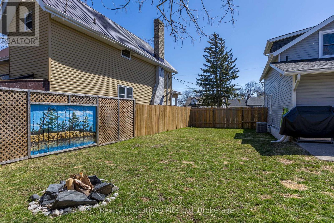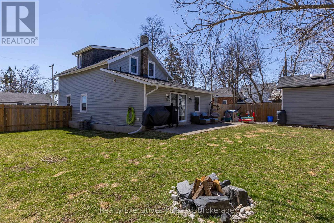$639,000
Designed for first time home-buyers, mature adults or with families in mind, this beautifully upgraded home with new foundation, newer roof, central air, windows, laminate flooring and wooden touches throughout offers 1500 sq ft of living space across two levels. With 3 + 1 bedrooms, 2 bathrooms this home is move in ready. The main floor features a family-friendly kitchen with plenty of storage and room to gather for get-togethers. A cozy family room with a bonus spacious room that can be used as a 4th bedroom, living room, playroom, office, or quiet retreat. Upstairs, the primary suite offers a peaceful escape. The large unfinished basement has plenty of room for storage. Enjoy or host an evening fire in a large fully fenced in yard with lots of space to enjoy outdoor games. Within close proximity to the best playgrounds, and parks in the city, and walking distance to schools, downtown and trails. This is a family-friendly community where kids play and neighbours can connect. (id:54532)
Property Details
| MLS® Number | X12093616 |
| Property Type | Single Family |
| Community Name | Lindsay |
| Equipment Type | Water Heater - Gas |
| Features | Sump Pump |
| Parking Space Total | 6 |
| Rental Equipment Type | Water Heater - Gas |
Building
| Bathroom Total | 2 |
| Bedrooms Above Ground | 4 |
| Bedrooms Total | 4 |
| Basement Type | Full |
| Construction Style Attachment | Detached |
| Cooling Type | Central Air Conditioning |
| Exterior Finish | Vinyl Siding |
| Foundation Type | Unknown |
| Heating Fuel | Natural Gas |
| Heating Type | Forced Air |
| Stories Total | 2 |
| Size Interior | 1,100 - 1,500 Ft2 |
| Type | House |
| Utility Water | Municipal Water |
Parking
| No Garage |
Land
| Acreage | No |
| Sewer | Sanitary Sewer |
| Size Depth | 85 Ft |
| Size Frontage | 66 Ft |
| Size Irregular | 66 X 85 Ft |
| Size Total Text | 66 X 85 Ft |
Rooms
| Level | Type | Length | Width | Dimensions |
|---|---|---|---|---|
| Second Level | Bedroom | 5.94 m | 3.62 m | 5.94 m x 3.62 m |
| Second Level | Bedroom 2 | 3.08 m | 2.8 m | 3.08 m x 2.8 m |
| Second Level | Bedroom 3 | 2.8 m | 2.46 m | 2.8 m x 2.46 m |
| Main Level | Living Room | 4 m | 3.9 m | 4 m x 3.9 m |
| Main Level | Kitchen | 4.84 m | 1.79 m | 4.84 m x 1.79 m |
| Main Level | Dining Room | 4.96 m | 1.85 m | 4.96 m x 1.85 m |
| Main Level | Primary Bedroom | 6.43 m | 3.53 m | 6.43 m x 3.53 m |
https://www.realtor.ca/real-estate/28192230/106-king-street-kawartha-lakes-lindsay-lindsay
Contact Us
Contact us for more information
No Favourites Found

Sotheby's International Realty Canada,
Brokerage
243 Hurontario St,
Collingwood, ON L9Y 2M1
Office: 705 416 1499
Rioux Baker Davies Team Contacts

Sherry Rioux Team Lead
-
705-443-2793705-443-2793
-
Email SherryEmail Sherry

Emma Baker Team Lead
-
705-444-3989705-444-3989
-
Email EmmaEmail Emma

Craig Davies Team Lead
-
289-685-8513289-685-8513
-
Email CraigEmail Craig

Jacki Binnie Sales Representative
-
705-441-1071705-441-1071
-
Email JackiEmail Jacki

Hollie Knight Sales Representative
-
705-994-2842705-994-2842
-
Email HollieEmail Hollie

Manar Vandervecht Real Estate Broker
-
647-267-6700647-267-6700
-
Email ManarEmail Manar

Michael Maish Sales Representative
-
706-606-5814706-606-5814
-
Email MichaelEmail Michael

Almira Haupt Finance Administrator
-
705-416-1499705-416-1499
-
Email AlmiraEmail Almira
Google Reviews









































No Favourites Found

The trademarks REALTOR®, REALTORS®, and the REALTOR® logo are controlled by The Canadian Real Estate Association (CREA) and identify real estate professionals who are members of CREA. The trademarks MLS®, Multiple Listing Service® and the associated logos are owned by The Canadian Real Estate Association (CREA) and identify the quality of services provided by real estate professionals who are members of CREA. The trademark DDF® is owned by The Canadian Real Estate Association (CREA) and identifies CREA's Data Distribution Facility (DDF®)
April 23 2025 12:00:17
The Lakelands Association of REALTORS®
Realty Executives Plus Ltd
Quick Links
-
HomeHome
-
About UsAbout Us
-
Rental ServiceRental Service
-
Listing SearchListing Search
-
10 Advantages10 Advantages
-
ContactContact
Contact Us
-
243 Hurontario St,243 Hurontario St,
Collingwood, ON L9Y 2M1
Collingwood, ON L9Y 2M1 -
705 416 1499705 416 1499
-
riouxbakerteam@sothebysrealty.cariouxbakerteam@sothebysrealty.ca
© 2025 Rioux Baker Davies Team
-
The Blue MountainsThe Blue Mountains
-
Privacy PolicyPrivacy Policy
