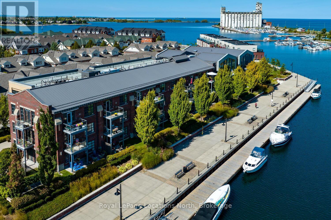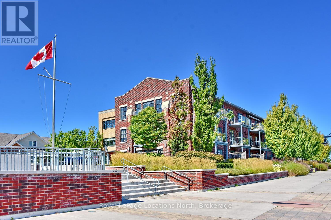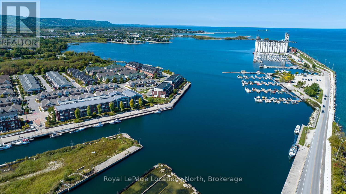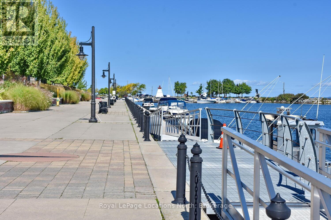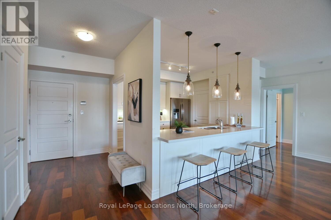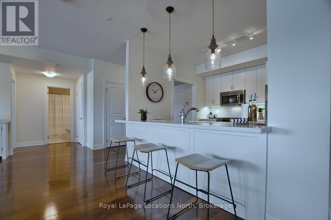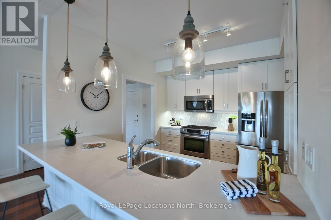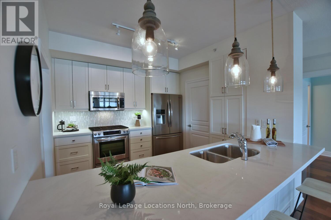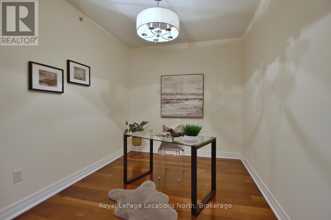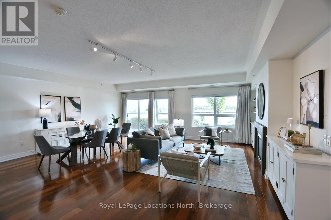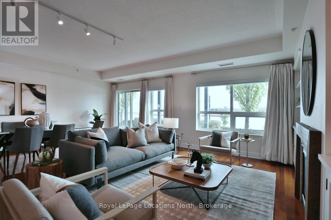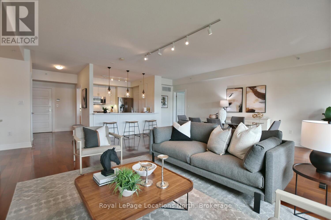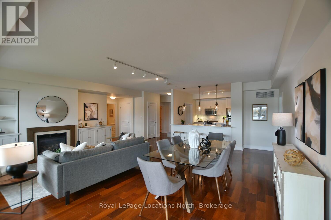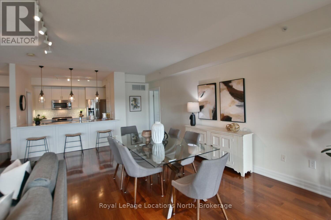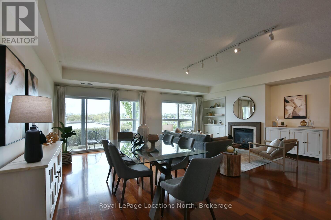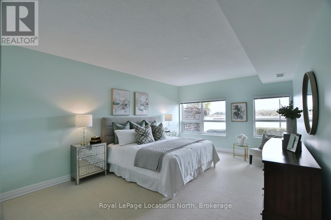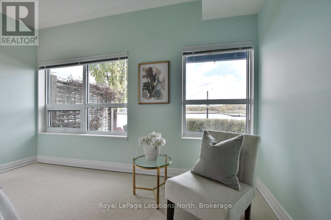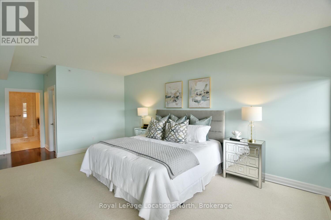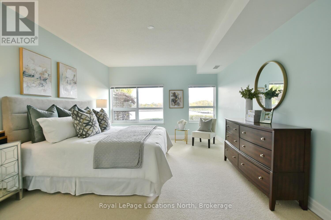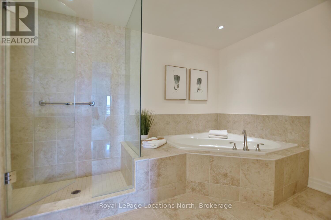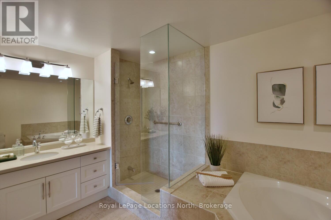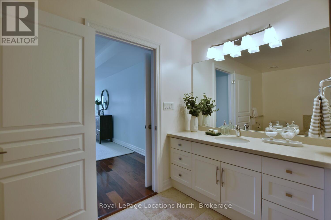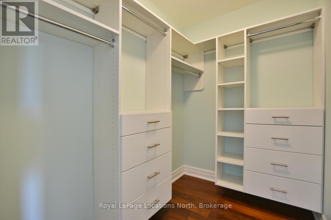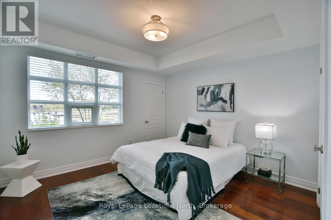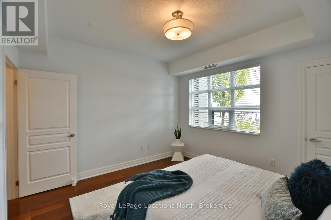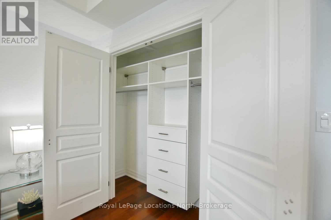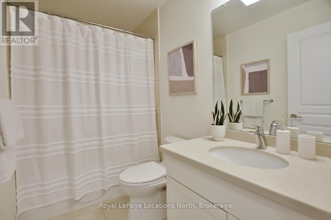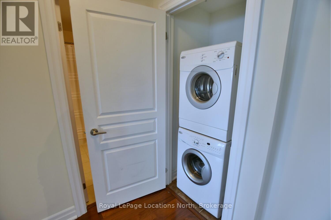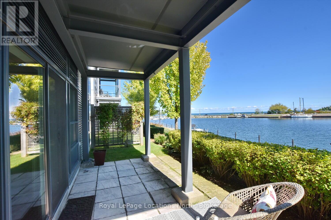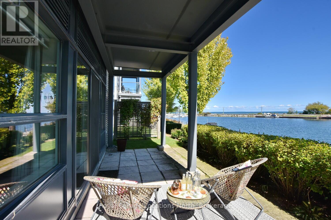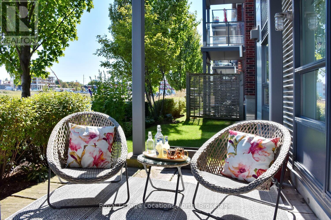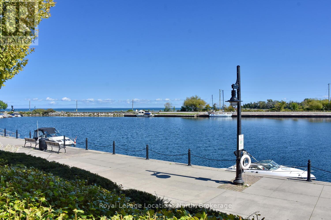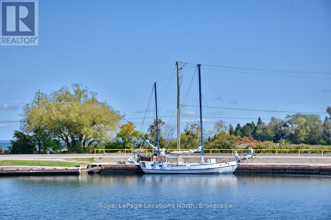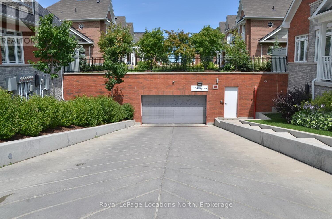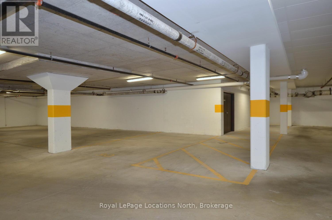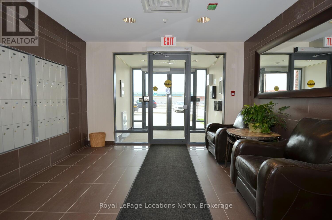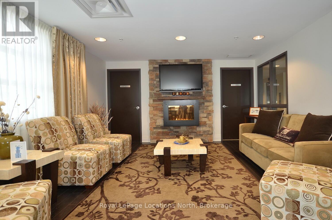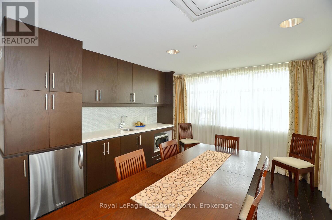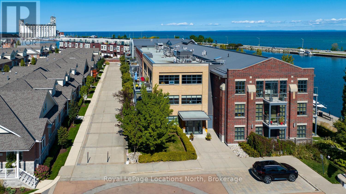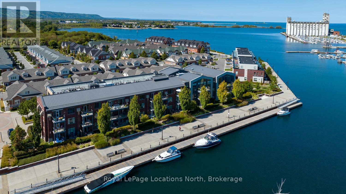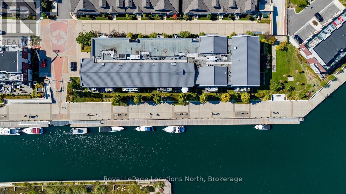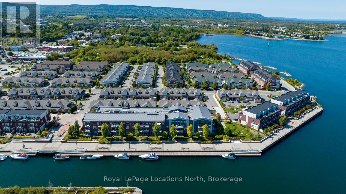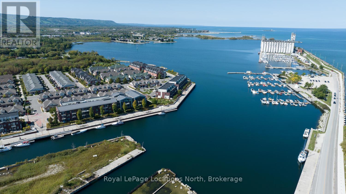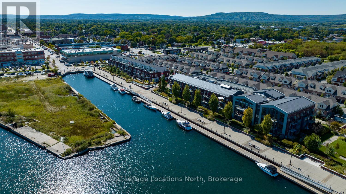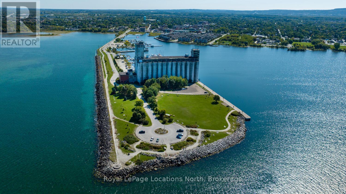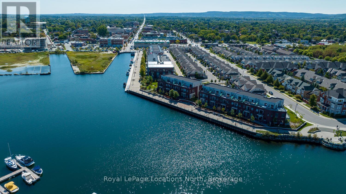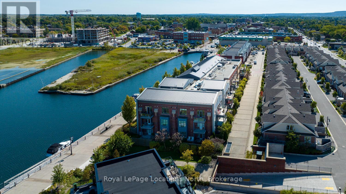$1,149,000Maintenance, Common Area Maintenance, Water, Parking
$1,058 Monthly
Maintenance, Common Area Maintenance, Water, Parking
$1,058 MonthlyWelcome to the Shipyards, a stunning Collingwood waterfront community! This gorgeous penthouse style waterfront ground floor apartment is now available! Significantly lower than the last 2 recent waterfront solds in this market per sq ft, 2 parking spots & better waterfront location in the building! Walk to everything downtown Collingwood has to offer from the best shops, to restaurants as well as the amazing Georgian Bay waterfront. This oversized floorplan rarely comes to market, it has 1657 sq. ft. featuring 2 beds plus den, large open plan living area & beautifully updated kitchen! This bright & inviting extra wide unit boasts gleaming hardwood flooring throughout, floor to ceiling windows capture the breathtaking views of the sparkling Georgian Bay. 9 ft ceilings gives the unit a real expansive feel, lovely gas fireplace surrounded by elegant built-ins, all stainless appliances are included as well as the stackable washer & dryer. Massive primary oasis with walk in closet & spa-like ensuite, large outdoor terrace where you can take in the fabulous water views! This property truly has it all, including 2 underground parking spots, huge storage locker, canoe/kayak room, ski/bike room, party room with kitchen & BBQ area. Steps to walking & biking trails, harbour, shopping, restaurants & all amenities. The complex has been situated with no obstructed views of the water, separated from waterfront by public/private walkway. Access to the water & public docking, kayaking, paddle boarding conveniently located right outside the building, & minutes to Blue Mountain fun! Book your tour now & take advantage of this spectacular opportunity! Come live the good life to its fullest at 1 Shipyard Lane in Collingwood! (id:54532)
Property Details
| MLS® Number | S12015655 |
| Property Type | Single Family |
| Community Name | Collingwood |
| Amenities Near By | Hospital, Schools, Ski Area |
| Community Features | Pet Restrictions |
| Easement | Sub Division Covenants, None |
| Equipment Type | Water Heater |
| Features | Flat Site, Lighting, Wheelchair Access, Dry, Level, Carpet Free, In Suite Laundry |
| Parking Space Total | 2 |
| Rental Equipment Type | Water Heater |
| Structure | Patio(s) |
| View Type | View, View Of Water, Lake View, Unobstructed Water View |
| Water Front Type | Waterfront On Canal |
Building
| Bathroom Total | 2 |
| Bedrooms Above Ground | 2 |
| Bedrooms Below Ground | 1 |
| Bedrooms Total | 3 |
| Age | 11 To 15 Years |
| Amenities | Party Room, Visitor Parking, Fireplace(s), Storage - Locker |
| Appliances | Water Heater, Garage Door Opener Remote(s), Dishwasher, Garage Door Opener, Microwave, Stove, Washer, Window Coverings, Refrigerator |
| Construction Style Other | Seasonal |
| Cooling Type | Central Air Conditioning |
| Exterior Finish | Brick Facing |
| Fire Protection | Controlled Entry, Smoke Detectors |
| Fireplace Present | Yes |
| Fireplace Total | 1 |
| Foundation Type | Concrete |
| Heating Fuel | Natural Gas |
| Heating Type | Forced Air |
| Size Interior | 1,600 - 1,799 Ft2 |
| Type | Apartment |
Parking
| Underground | |
| Garage | |
| Inside Entry | |
| Covered |
Land
| Access Type | Year-round Access, Public Docking |
| Acreage | No |
| Land Amenities | Hospital, Schools, Ski Area |
| Landscape Features | Lawn Sprinkler, Landscaped |
| Surface Water | Lake/pond |
| Zoning Description | R1 |
Rooms
| Level | Type | Length | Width | Dimensions |
|---|---|---|---|---|
| Main Level | Other | 6.09 m | 6.78 m | 6.09 m x 6.78 m |
| Main Level | Kitchen | 3.3 m | 3.02 m | 3.3 m x 3.02 m |
| Main Level | Den | 2.87 m | 3.78 m | 2.87 m x 3.78 m |
| Main Level | Bedroom | 3.6 m | 3.78 m | 3.6 m x 3.78 m |
| Main Level | Primary Bedroom | 5.48 m | 4.01 m | 5.48 m x 4.01 m |
| Main Level | Other | 1.21 m | 2.13 m | 1.21 m x 2.13 m |
| Main Level | Bathroom | 2 m | 2 m | 2 m x 2 m |
| Main Level | Bathroom | 2 m | 2 m | 2 m x 2 m |
Utilities
| Wireless | Available |
| Natural Gas Available | Available |
| Cable | Available |
| Telephone | Nearby |
https://www.realtor.ca/real-estate/28015610/107-1-shipyard-lane-collingwood-collingwood
Contact Us
Contact us for more information
No Favourites Found

Sotheby's International Realty Canada,
Brokerage
243 Hurontario St,
Collingwood, ON L9Y 2M1
Office: 705 416 1499
Rioux Baker Davies Team Contacts

Sherry Rioux Team Lead
-
705-443-2793705-443-2793
-
Email SherryEmail Sherry

Emma Baker Team Lead
-
705-444-3989705-444-3989
-
Email EmmaEmail Emma

Craig Davies Team Lead
-
289-685-8513289-685-8513
-
Email CraigEmail Craig

Jacki Binnie Sales Representative
-
705-441-1071705-441-1071
-
Email JackiEmail Jacki

Hollie Knight Sales Representative
-
705-994-2842705-994-2842
-
Email HollieEmail Hollie

Manar Vandervecht Real Estate Broker
-
647-267-6700647-267-6700
-
Email ManarEmail Manar

Michael Maish Sales Representative
-
706-606-5814706-606-5814
-
Email MichaelEmail Michael

Almira Haupt Finance Administrator
-
705-416-1499705-416-1499
-
Email AlmiraEmail Almira
Google Reviews









































No Favourites Found

The trademarks REALTOR®, REALTORS®, and the REALTOR® logo are controlled by The Canadian Real Estate Association (CREA) and identify real estate professionals who are members of CREA. The trademarks MLS®, Multiple Listing Service® and the associated logos are owned by The Canadian Real Estate Association (CREA) and identify the quality of services provided by real estate professionals who are members of CREA. The trademark DDF® is owned by The Canadian Real Estate Association (CREA) and identifies CREA's Data Distribution Facility (DDF®)
April 03 2025 06:25:13
The Lakelands Association of REALTORS®
Royal LePage Locations North
Quick Links
-
HomeHome
-
About UsAbout Us
-
Rental ServiceRental Service
-
Listing SearchListing Search
-
10 Advantages10 Advantages
-
ContactContact
Contact Us
-
243 Hurontario St,243 Hurontario St,
Collingwood, ON L9Y 2M1
Collingwood, ON L9Y 2M1 -
705 416 1499705 416 1499
-
riouxbakerteam@sothebysrealty.cariouxbakerteam@sothebysrealty.ca
© 2025 Rioux Baker Davies Team
-
The Blue MountainsThe Blue Mountains
-
Privacy PolicyPrivacy Policy
