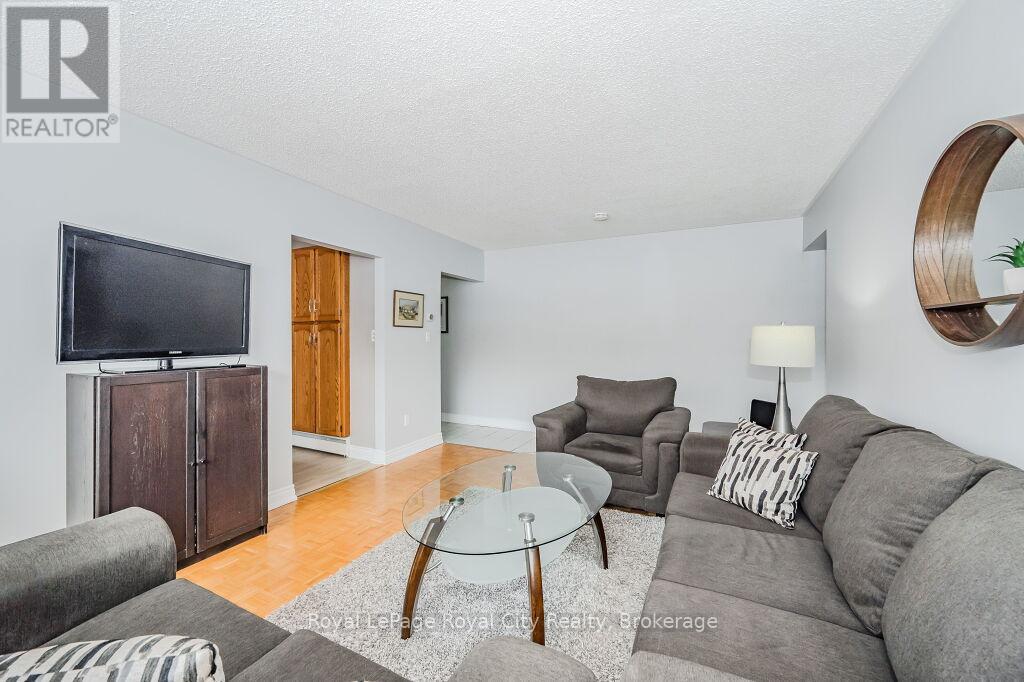$449,000Maintenance, Water, Parking, Common Area Maintenance, Heat
$592 Monthly
Maintenance, Water, Parking, Common Area Maintenance, Heat
$592 MonthlyWelcome to 1 Sunnylea Crescent, a charming condominium nestled in Guelph's tranquil General Hospital neighborhood. This intimate, low-rise building comprises just eight units, offering a serene living environment. This second-floor suite boasts a sunlit, open-concept living and dining area with a walk-out to a private balcony, perfect for enjoying your morning coffee amidst mature trees. With 2 generous sized bedrooms. The unit includes one parking space and a convenient storage locker. The Common Area Laundry room is available to residents 24 hours a day (in case you work shifts?) (id:54532)
Open House
This property has open houses!
1:00 pm
Ends at:3:00 pm
Property Details
| MLS® Number | X11976658 |
| Property Type | Single Family |
| Community Name | Waverley |
| Community Features | Pet Restrictions |
| Features | Balcony, Carpet Free |
| Parking Space Total | 1 |
Building
| Bathroom Total | 1 |
| Bedrooms Above Ground | 2 |
| Bedrooms Total | 2 |
| Amenities | Visitor Parking, Separate Heating Controls, Storage - Locker |
| Cooling Type | Window Air Conditioner |
| Exterior Finish | Brick |
| Foundation Type | Poured Concrete |
| Heating Fuel | Natural Gas |
| Heating Type | Radiant Heat |
| Stories Total | 2 |
| Size Interior | 800 - 899 Ft2 |
| Type | Apartment |
Parking
| No Garage |
Land
| Acreage | No |
| Zoning Description | R4a |
Rooms
| Level | Type | Length | Width | Dimensions |
|---|---|---|---|---|
| Main Level | Great Room | 6.13 m | 3.69 m | 6.13 m x 3.69 m |
| Main Level | Kitchen | 3.99 m | 1.52 m | 3.99 m x 1.52 m |
| Main Level | Primary Bedroom | 3.99 m | 3.65 m | 3.99 m x 3.65 m |
| Main Level | Bedroom 2 | 3.66 m | 2.77 m | 3.66 m x 2.77 m |
| Main Level | Bathroom | 1.56 m | 1.25 m | 1.56 m x 1.25 m |
https://www.realtor.ca/real-estate/27924805/107-1-sunnylea-crescent-guelph-waverley-waverley
Contact Us
Contact us for more information
No Favourites Found

Sotheby's International Realty Canada,
Brokerage
243 Hurontario St,
Collingwood, ON L9Y 2M1
Office: 705 416 1499
Rioux Baker Davies Team Contacts

Sherry Rioux Team Lead
-
705-443-2793705-443-2793
-
Email SherryEmail Sherry

Emma Baker Team Lead
-
705-444-3989705-444-3989
-
Email EmmaEmail Emma

Craig Davies Team Lead
-
289-685-8513289-685-8513
-
Email CraigEmail Craig

Jacki Binnie Sales Representative
-
705-441-1071705-441-1071
-
Email JackiEmail Jacki

Hollie Knight Sales Representative
-
705-994-2842705-994-2842
-
Email HollieEmail Hollie

Manar Vandervecht Real Estate Broker
-
647-267-6700647-267-6700
-
Email ManarEmail Manar

Michael Maish Sales Representative
-
706-606-5814706-606-5814
-
Email MichaelEmail Michael

Almira Haupt Finance Administrator
-
705-416-1499705-416-1499
-
Email AlmiraEmail Almira
Google Reviews







































No Favourites Found

The trademarks REALTOR®, REALTORS®, and the REALTOR® logo are controlled by The Canadian Real Estate Association (CREA) and identify real estate professionals who are members of CREA. The trademarks MLS®, Multiple Listing Service® and the associated logos are owned by The Canadian Real Estate Association (CREA) and identify the quality of services provided by real estate professionals who are members of CREA. The trademark DDF® is owned by The Canadian Real Estate Association (CREA) and identifies CREA's Data Distribution Facility (DDF®)
February 23 2025 12:37:39
The Lakelands Association of REALTORS®
Royal LePage Royal City Realty
Quick Links
-
HomeHome
-
About UsAbout Us
-
Rental ServiceRental Service
-
Listing SearchListing Search
-
10 Advantages10 Advantages
-
ContactContact
Contact Us
-
243 Hurontario St,243 Hurontario St,
Collingwood, ON L9Y 2M1
Collingwood, ON L9Y 2M1 -
705 416 1499705 416 1499
-
riouxbakerteam@sothebysrealty.cariouxbakerteam@sothebysrealty.ca
© 2025 Rioux Baker Davies Team
-
The Blue MountainsThe Blue Mountains
-
Privacy PolicyPrivacy Policy







































