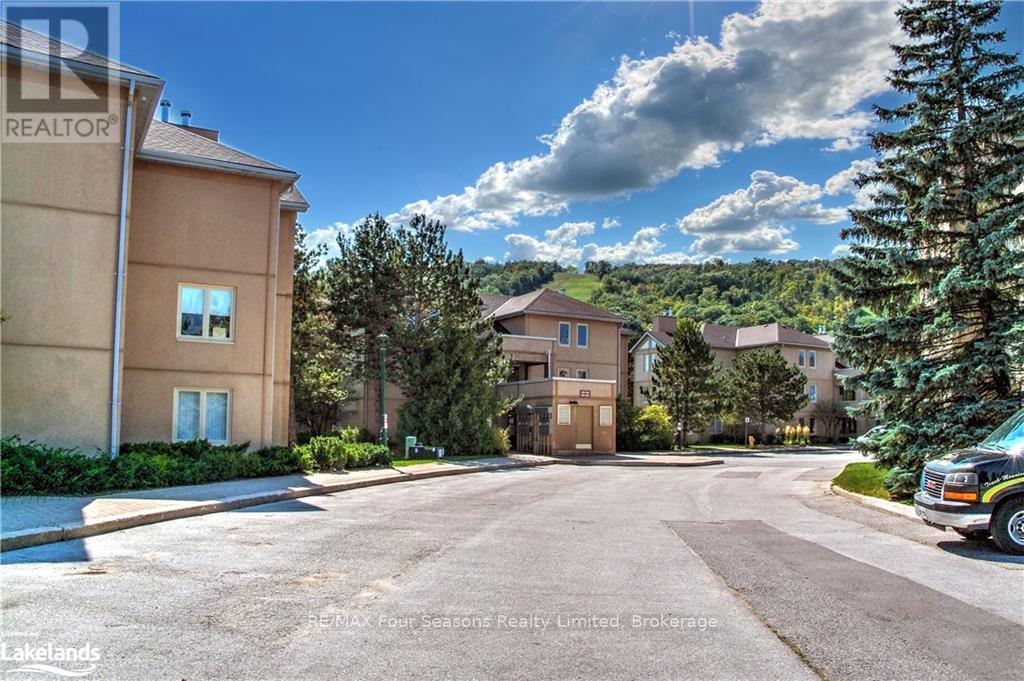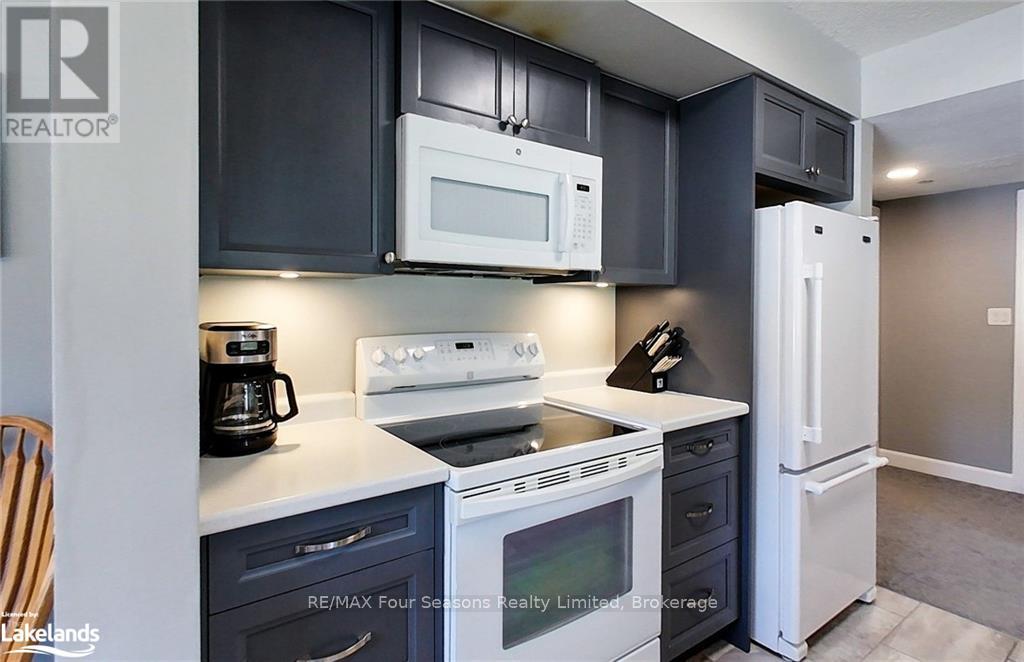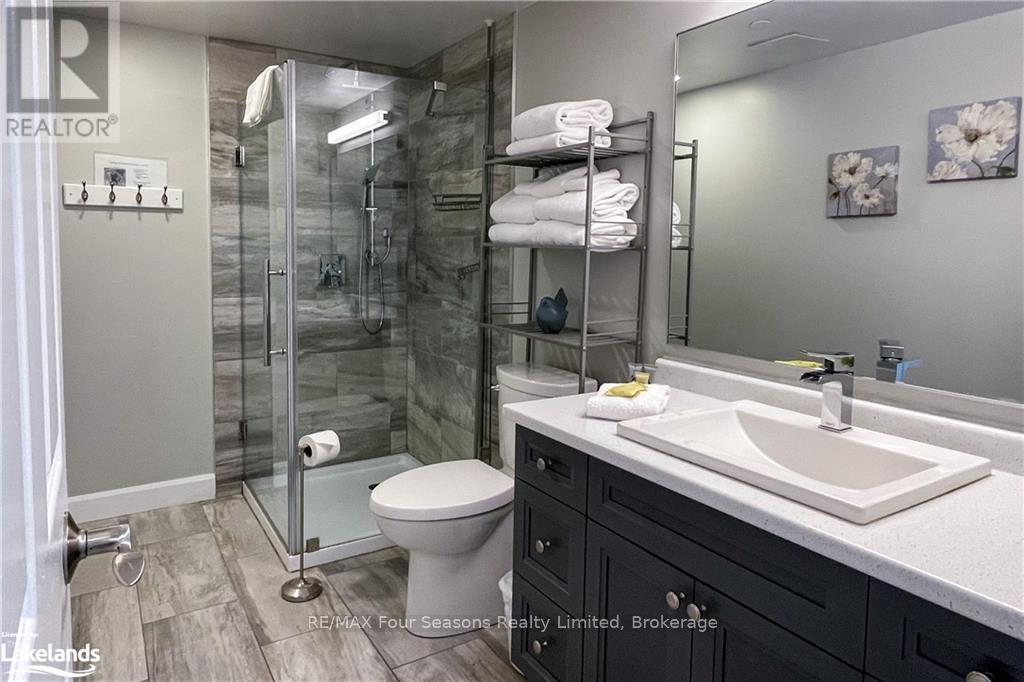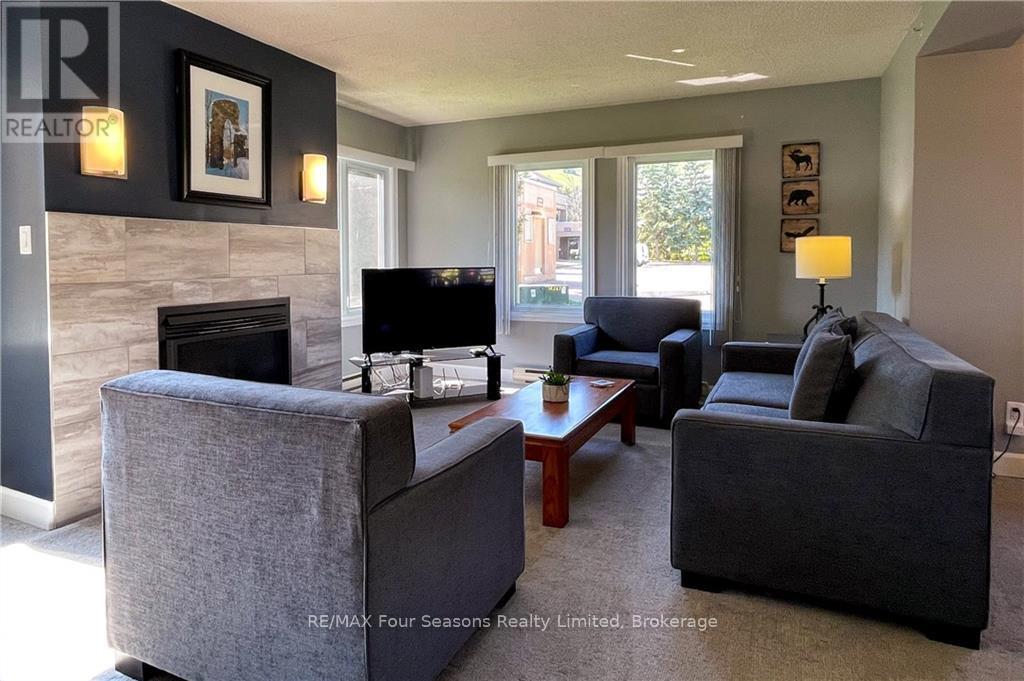$779,000Maintenance, Insurance
$715.18 Monthly
Maintenance, Insurance
$715.18 MonthlyBe in for Ski Season! Turnkey 3-Bedroom Condo Across from Blue Mountain Village! Welcome to Mountain Walk, your perfect fourseason retreat! This beautifully updated 3-bedroom, 2-bathroom condo is ideally located just steps from Blue\r\nMountain Village. Experience the award winning events and entertainment year round, and the beauty of the\r\nholiday season. Whether you're hitting the slopes or enjoying the mountain top skating, hiking, golfing or\r\npaddling at the private beach in the summer, this property offers the best of year round enjoyment. As a\r\nBMVA member, you'll also receive discounts at the village shops and restaurants and have access to the\r\nshuttle bus. This condo features two spacious bedrooms on the main floor, while the large primary suite\r\nupstairs offers a peaceful retreat with its own 3-piece ensuite. The open-concept living room invites\r\nrelaxation, with a cozy gas fireplace perfect for chilly nights. The well appointed kitchen with a separate\r\ndining area is ideal for meals and entertaining. Enjoy the scenic mountain views and ski hill lights in the\r\nwinter from your living room and private patio. There's no shortage of storage, including a large lockable\r\ncupboard for personal items and a ski locker out front of your unit. This property is part of the Blue Mountain\r\nrental program, offering excellent rental income potential. Fully equipped and ready to go, it’s a turnkey\r\ninvestment opportunity. Please note that BMVA requires a 1% fee on the purchase price at closing, and HST\r\nmay apply. ( you can off set this by having an HST number) This is a rare opportunity to own a fully furnished, income-generating property in one of Ontario’s most desirable vacation spots. Don’t miss your chance—schedule a viewing today! Check out the iGuide walk\r\nthrough (id:54532)
Property Details
| MLS® Number | X10439461 |
| Property Type | Single Family |
| Community Name | Blue Mountain Resort Area |
| Community Features | Pet Restrictions |
| Parking Space Total | 2 |
Building
| Bathroom Total | 2 |
| Bedrooms Above Ground | 3 |
| Bedrooms Total | 3 |
| Amenities | Visitor Parking, Fireplace(s), Storage - Locker |
| Appliances | Water Heater, Dishwasher, Dryer, Furniture, Microwave, Refrigerator, Stove, Washer |
| Cooling Type | Central Air Conditioning |
| Exterior Finish | Stucco |
| Fireplace Present | Yes |
| Stories Total | 2 |
| Size Interior | 1,600 - 1,799 Ft2 |
| Type | Row / Townhouse |
| Utility Water | Municipal Water |
Land
| Acreage | No |
| Zoning Description | R6 |
Rooms
| Level | Type | Length | Width | Dimensions |
|---|---|---|---|---|
| Second Level | Primary Bedroom | 5.38 m | 4.47 m | 5.38 m x 4.47 m |
| Second Level | Laundry Room | 1.75 m | 1.96 m | 1.75 m x 1.96 m |
| Lower Level | Dining Room | 3.05 m | 3 m | 3.05 m x 3 m |
| Main Level | Living Room | 8.1 m | 3.99 m | 8.1 m x 3.99 m |
| Main Level | Kitchen | 2.87 m | 2.79 m | 2.87 m x 2.79 m |
| Main Level | Bedroom | 3.05 m | 4.62 m | 3.05 m x 4.62 m |
| Main Level | Bedroom | 2.95 m | 4.62 m | 2.95 m x 4.62 m |
| Main Level | Foyer | 3.17 m | 2.03 m | 3.17 m x 2.03 m |
Contact Us
Contact us for more information
No Favourites Found

Sotheby's International Realty Canada,
Brokerage
243 Hurontario St,
Collingwood, ON L9Y 2M1
Office: 705 416 1499
Rioux Baker Davies Team Contacts

Sherry Rioux Team Lead
-
705-443-2793705-443-2793
-
Email SherryEmail Sherry

Emma Baker Team Lead
-
705-444-3989705-444-3989
-
Email EmmaEmail Emma

Craig Davies Team Lead
-
289-685-8513289-685-8513
-
Email CraigEmail Craig

Jacki Binnie Sales Representative
-
705-441-1071705-441-1071
-
Email JackiEmail Jacki

Hollie Knight Sales Representative
-
705-994-2842705-994-2842
-
Email HollieEmail Hollie

Manar Vandervecht Real Estate Broker
-
647-267-6700647-267-6700
-
Email ManarEmail Manar

Michael Maish Sales Representative
-
706-606-5814706-606-5814
-
Email MichaelEmail Michael

Almira Haupt Finance Administrator
-
705-416-1499705-416-1499
-
Email AlmiraEmail Almira
Google Reviews






































No Favourites Found

The trademarks REALTOR®, REALTORS®, and the REALTOR® logo are controlled by The Canadian Real Estate Association (CREA) and identify real estate professionals who are members of CREA. The trademarks MLS®, Multiple Listing Service® and the associated logos are owned by The Canadian Real Estate Association (CREA) and identify the quality of services provided by real estate professionals who are members of CREA. The trademark DDF® is owned by The Canadian Real Estate Association (CREA) and identifies CREA's Data Distribution Facility (DDF®)
December 31 2024 03:27:41
The Lakelands Association of REALTORS®
RE/MAX Four Seasons Realty Limited
Quick Links
-
HomeHome
-
About UsAbout Us
-
Rental ServiceRental Service
-
Listing SearchListing Search
-
10 Advantages10 Advantages
-
ContactContact
Contact Us
-
243 Hurontario St,243 Hurontario St,
Collingwood, ON L9Y 2M1
Collingwood, ON L9Y 2M1 -
705 416 1499705 416 1499
-
riouxbakerteam@sothebysrealty.cariouxbakerteam@sothebysrealty.ca
© 2025 Rioux Baker Davies Team
-
The Blue MountainsThe Blue Mountains
-
Privacy PolicyPrivacy Policy








































