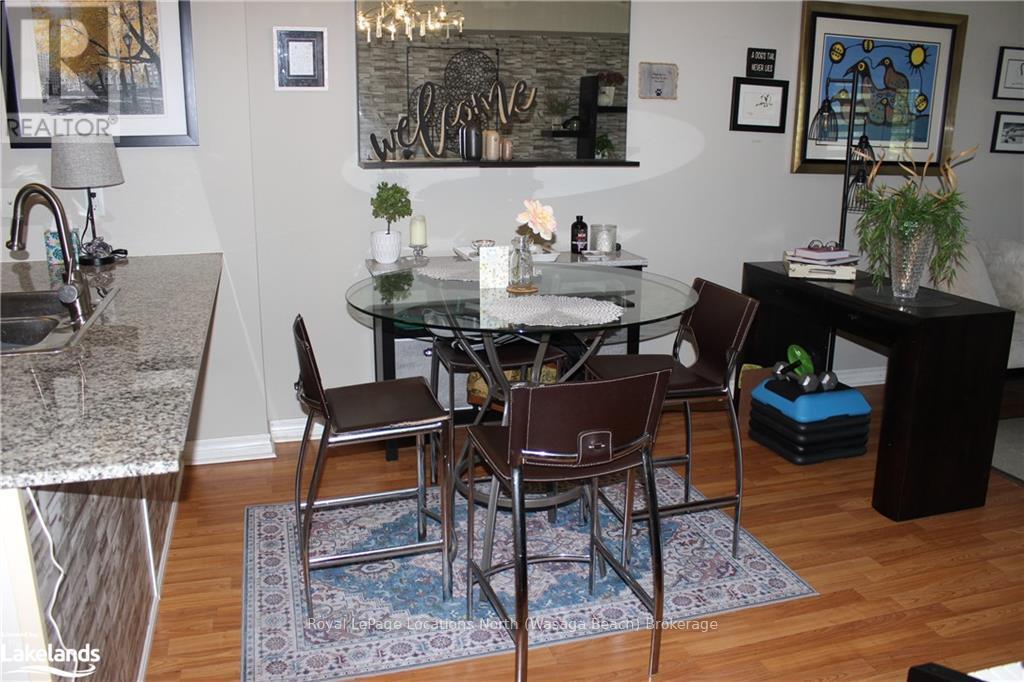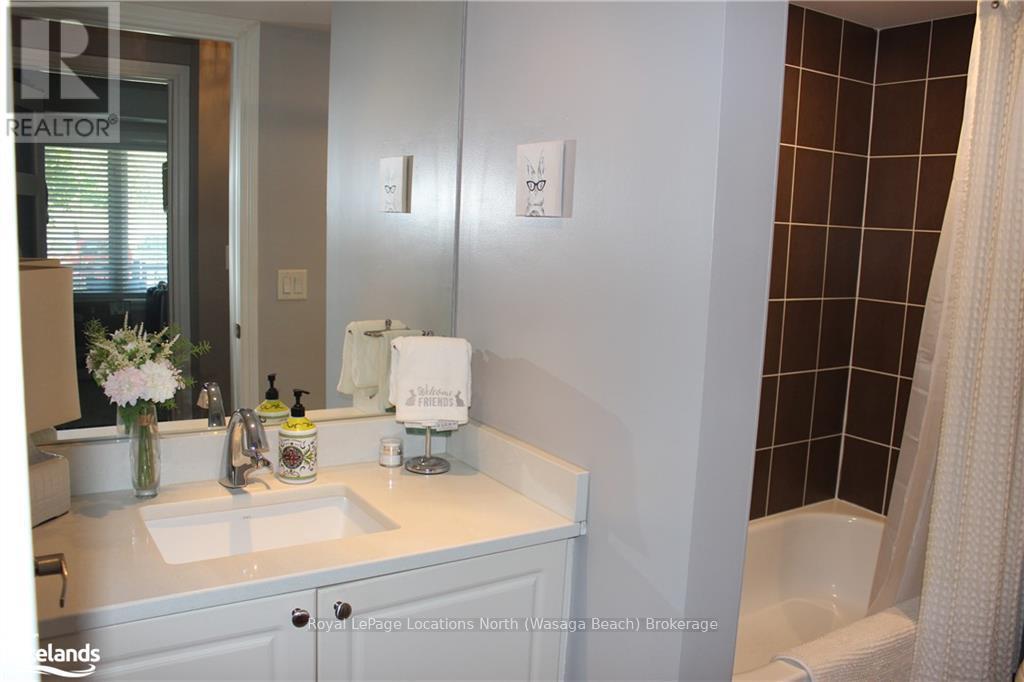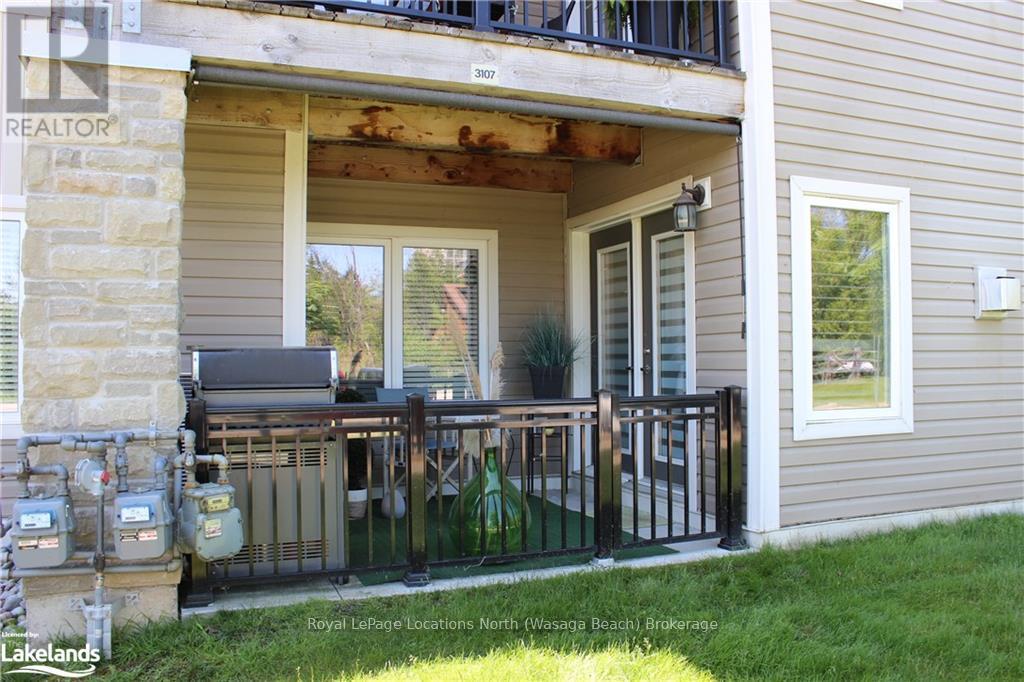$499,900Maintenance, Insurance, Parking
$396.64 Monthly
Maintenance, Insurance, Parking
$396.64 MonthlyHere is a ground-floor, open concept 2 bed/2 bath condo in popular Wyldewood, designed with comfort and style in mind. With granite counters, appliances included, master with ensuite and a practical pantry/laundry room. You'll love relaxing in front of the fireplace, or barbecuing on the covered terrace with friends, after a dip in the year-round pool. Georgian Trail is a mere minute walk, skiing at Blue is a short car ride away. Golf, hike, fish, swim, live! Ideally located parking spot #54 is behind the unit, making this convenient for the family pet too! Storage Unit located beside front door. Water and Sewer included in Condo Fees! Perfect for a Getaway or Year Round Living! Quick closing available. (id:54532)
Property Details
| MLS® Number | S10436760 |
| Property Type | Single Family |
| Community Name | Collingwood |
| Amenities Near By | Hospital |
| Community Features | Pet Restrictions |
| Equipment Type | Water Heater |
| Features | Wheelchair Access, Balcony, Level |
| Parking Space Total | 1 |
| Pool Type | Indoor Pool, Outdoor Pool |
| Rental Equipment Type | Water Heater |
Building
| Bathroom Total | 2 |
| Bedrooms Above Ground | 2 |
| Bedrooms Total | 2 |
| Amenities | Visitor Parking, Storage - Locker |
| Appliances | Water Heater, Dishwasher, Dryer, Microwave, Refrigerator, Stove, Washer, Window Coverings |
| Cooling Type | Central Air Conditioning |
| Exterior Finish | Wood, Stone |
| Fireplace Present | Yes |
| Size Interior | 900 - 999 Ft2 |
| Type | Apartment |
| Utility Water | Municipal Water |
Land
| Access Type | Private Road |
| Acreage | No |
| Land Amenities | Hospital |
| Size Total Text | Under 1/2 Acre |
| Zoning Description | R6 |
Rooms
| Level | Type | Length | Width | Dimensions |
|---|---|---|---|---|
| Main Level | Other | 5.87 m | 3.45 m | 5.87 m x 3.45 m |
| Main Level | Kitchen | 3.35 m | 3.45 m | 3.35 m x 3.45 m |
| Main Level | Primary Bedroom | 4.65 m | 3.3 m | 4.65 m x 3.3 m |
| Main Level | Bedroom | 2.74 m | 2.82 m | 2.74 m x 2.82 m |
| Main Level | Bathroom | Measurements not available | ||
| Main Level | Laundry Room | 2.41 m | 1.63 m | 2.41 m x 1.63 m |
| Main Level | Bathroom | Measurements not available |
Utilities
| Cable | Installed |
| Wireless | Available |
https://www.realtor.ca/real-estate/27503943/107-3-brandy-lane-drive-collingwood-collingwood
Contact Us
Contact us for more information
John Nolasco
Salesperson
No Favourites Found

Sotheby's International Realty Canada,
Brokerage
243 Hurontario St,
Collingwood, ON L9Y 2M1
Office: 705 416 1499
Rioux Baker Davies Team Contacts

Sherry Rioux Team Lead
-
705-443-2793705-443-2793
-
Email SherryEmail Sherry

Emma Baker Team Lead
-
705-444-3989705-444-3989
-
Email EmmaEmail Emma

Craig Davies Team Lead
-
289-685-8513289-685-8513
-
Email CraigEmail Craig

Jacki Binnie Sales Representative
-
705-441-1071705-441-1071
-
Email JackiEmail Jacki

Hollie Knight Sales Representative
-
705-994-2842705-994-2842
-
Email HollieEmail Hollie

Manar Vandervecht Real Estate Broker
-
647-267-6700647-267-6700
-
Email ManarEmail Manar

Michael Maish Sales Representative
-
706-606-5814706-606-5814
-
Email MichaelEmail Michael

Almira Haupt Finance Administrator
-
705-416-1499705-416-1499
-
Email AlmiraEmail Almira
Google Reviews






































No Favourites Found

The trademarks REALTOR®, REALTORS®, and the REALTOR® logo are controlled by The Canadian Real Estate Association (CREA) and identify real estate professionals who are members of CREA. The trademarks MLS®, Multiple Listing Service® and the associated logos are owned by The Canadian Real Estate Association (CREA) and identify the quality of services provided by real estate professionals who are members of CREA. The trademark DDF® is owned by The Canadian Real Estate Association (CREA) and identifies CREA's Data Distribution Facility (DDF®)
December 11 2024 04:47:26
The Lakelands Association of REALTORS®
Royal LePage Locations North
Quick Links
-
HomeHome
-
About UsAbout Us
-
Rental ServiceRental Service
-
Listing SearchListing Search
-
10 Advantages10 Advantages
-
ContactContact
Contact Us
-
243 Hurontario St,243 Hurontario St,
Collingwood, ON L9Y 2M1
Collingwood, ON L9Y 2M1 -
705 416 1499705 416 1499
-
riouxbakerteam@sothebysrealty.cariouxbakerteam@sothebysrealty.ca
© 2025 Rioux Baker Davies Team
-
The Blue MountainsThe Blue Mountains
-
Privacy PolicyPrivacy Policy











































