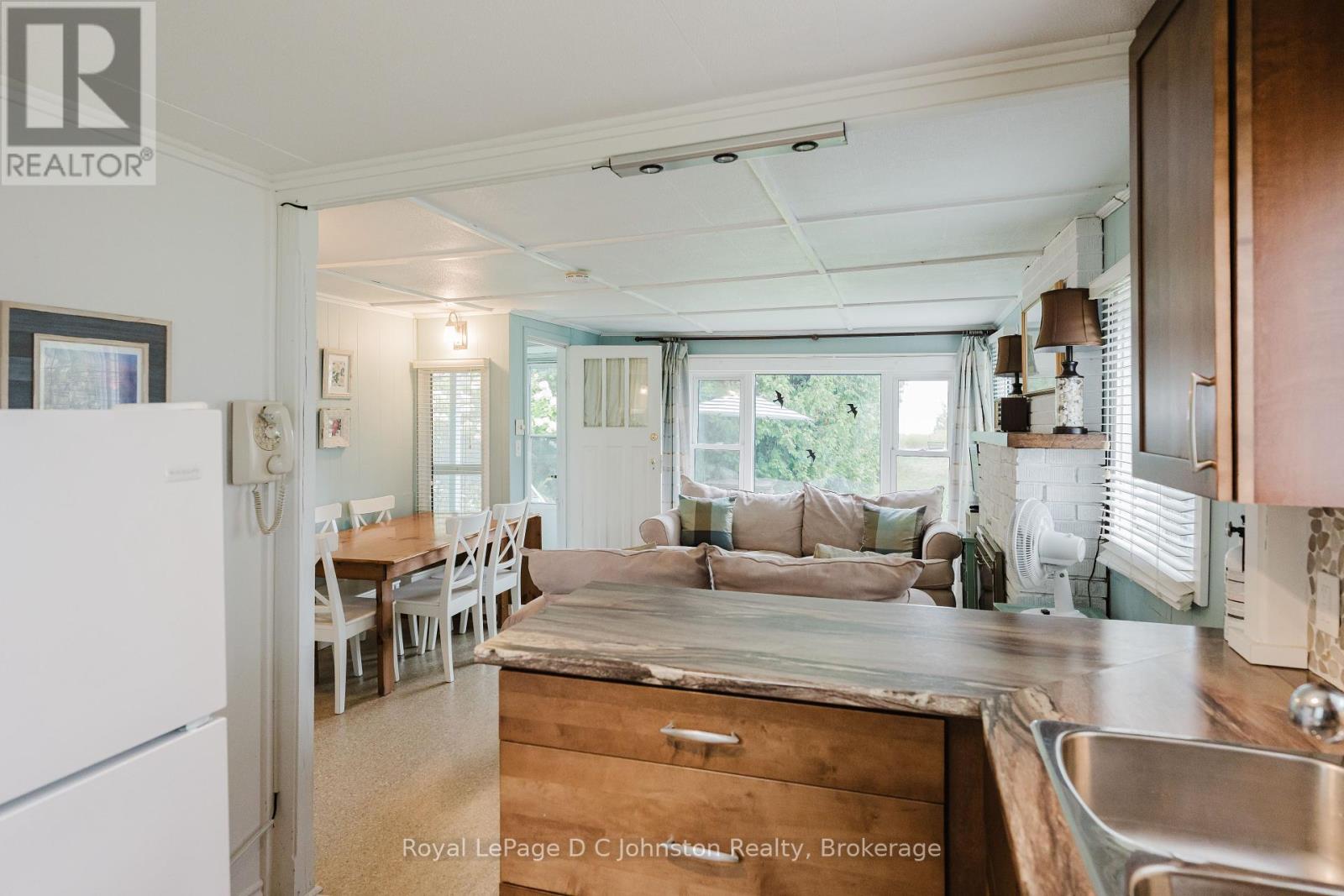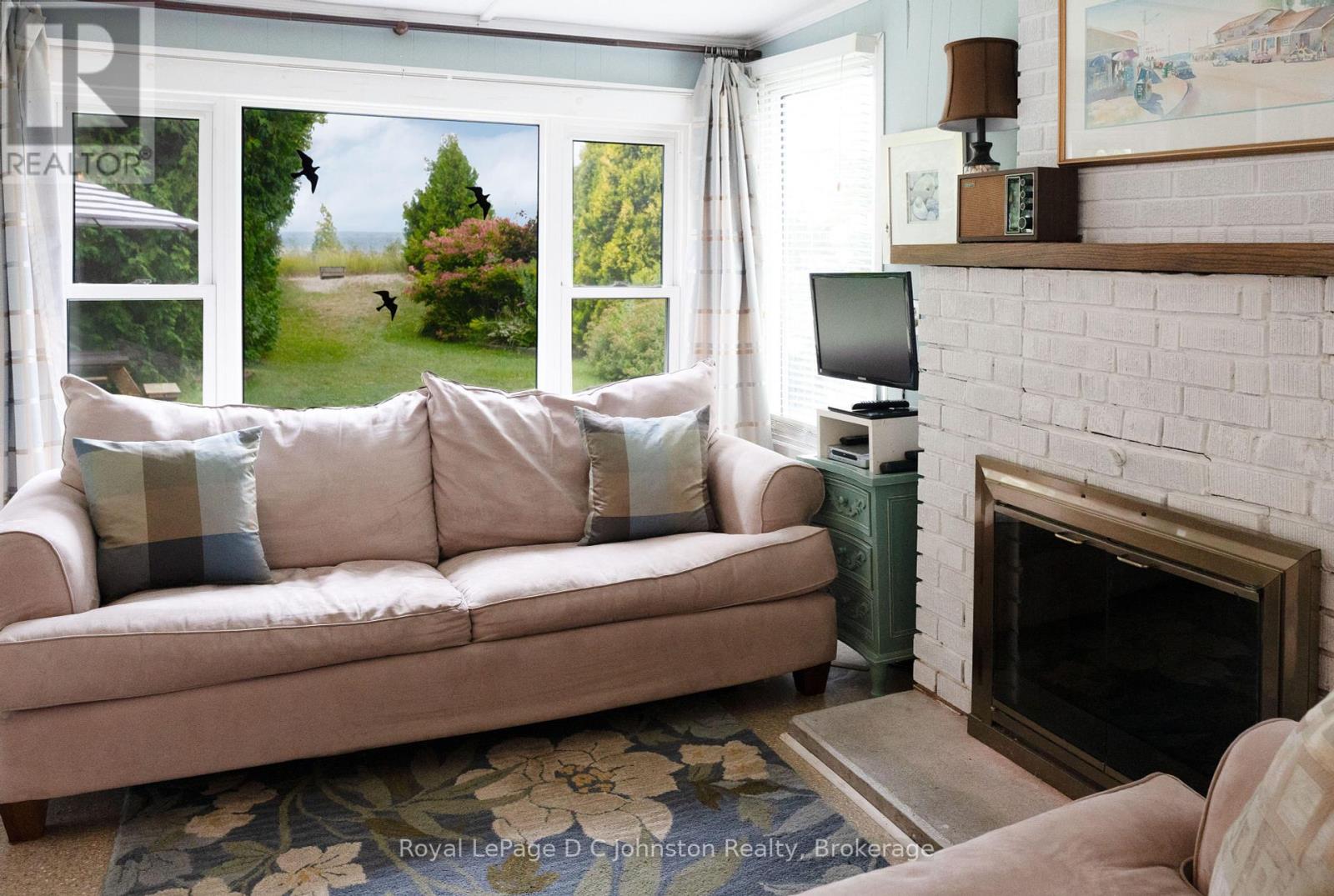$390,000
This charming waterfront cottage on sandy Sauble Beach offers the classic beachside experience you'll love. A small dune between your lot and the beach gives you privacy from people on the beach and still affords a panoramic view of the waterfront. This home is bright and airy throughout and boasts improvements including updated electrical, renovated kitchen and bathroom, replaced windows, sewage holding tank and sandpoint well were installed in 2017. Insulated walls and ceiling keep the cottage cool in hot weather. The lot has a private sandy sitting area ideal for sipping morning coffee, relaxing during the day, watching the sunsets, and enjoying campfires under the stars to the sound of the waves. Perennial gardens provide privacy on both sides and need watering only by the rain and are very low maintenance. The cottage has 2 bedrooms, 1 bathroom, open concept kitchen / living room, a screened-in porch, a storage shed attached to the cottage, plus a free-standing storage shed. This cottage's serene setting makes it a true escape from hustle bustle yet is just a 10 minute walk to the downtown shops, restaurants and fun. To view this quiet beach oasis on the shores of Lake Huron contact your REALTOR today to arrange your private showing. Located on leased land $9600 lease & $1200 service fee yearly. (id:54532)
Property Details
| MLS® Number | X11897282 |
| Property Type | Single Family |
| Amenities Near By | Beach |
| Parking Space Total | 2 |
| Structure | Porch, Shed |
| View Type | Lake View, View Of Water, Direct Water View |
| Water Front Type | Waterfront |
Building
| Bathroom Total | 1 |
| Bedrooms Above Ground | 2 |
| Bedrooms Total | 2 |
| Appliances | Water Heater, Water Treatment, Furniture, Microwave, Refrigerator |
| Architectural Style | Bungalow |
| Construction Style Attachment | Detached |
| Exterior Finish | Wood, Shingles |
| Foundation Type | Wood/piers |
| Heating Fuel | Electric |
| Heating Type | Baseboard Heaters |
| Stories Total | 1 |
| Type | House |
Land
| Access Type | Public Road |
| Acreage | No |
| Land Amenities | Beach |
| Landscape Features | Landscaped |
| Sewer | Holding Tank |
| Size Depth | 155 Ft |
| Size Frontage | 46 Ft |
| Size Irregular | 46 X 155 Ft |
| Size Total Text | 46 X 155 Ft |
| Surface Water | Lake/pond |
Rooms
| Level | Type | Length | Width | Dimensions |
|---|---|---|---|---|
| Main Level | Kitchen | 2.64 m | 2.46 m | 2.64 m x 2.46 m |
| Main Level | Living Room | 4.75 m | 4.27 m | 4.75 m x 4.27 m |
| Main Level | Bathroom | 2.08 m | 2.08 m | 2.08 m x 2.08 m |
| Main Level | Bedroom | 2.13 m | 2.39 m | 2.13 m x 2.39 m |
| Main Level | Bedroom 2 | 2.77 m | 2.13 m | 2.77 m x 2.13 m |
| Main Level | Sunroom | 3.51 m | 2.13 m | 3.51 m x 2.13 m |
https://www.realtor.ca/real-estate/27747392/107-5th-avenue-s-first-nations
Contact Us
Contact us for more information
Melisa Berner
Salesperson
www.melisaberner.com/
www.facebook.com/melisabernerrealestate
No Favourites Found

Sotheby's International Realty Canada,
Brokerage
243 Hurontario St,
Collingwood, ON L9Y 2M1
Office: 705 416 1499
Rioux Baker Davies Team Contacts

Sherry Rioux Team Lead
-
705-443-2793705-443-2793
-
Email SherryEmail Sherry

Emma Baker Team Lead
-
705-444-3989705-444-3989
-
Email EmmaEmail Emma

Craig Davies Team Lead
-
289-685-8513289-685-8513
-
Email CraigEmail Craig

Jacki Binnie Sales Representative
-
705-441-1071705-441-1071
-
Email JackiEmail Jacki

Hollie Knight Sales Representative
-
705-994-2842705-994-2842
-
Email HollieEmail Hollie

Manar Vandervecht Real Estate Broker
-
647-267-6700647-267-6700
-
Email ManarEmail Manar

Michael Maish Sales Representative
-
706-606-5814706-606-5814
-
Email MichaelEmail Michael

Almira Haupt Finance Administrator
-
705-416-1499705-416-1499
-
Email AlmiraEmail Almira
Google Reviews






































No Favourites Found

The trademarks REALTOR®, REALTORS®, and the REALTOR® logo are controlled by The Canadian Real Estate Association (CREA) and identify real estate professionals who are members of CREA. The trademarks MLS®, Multiple Listing Service® and the associated logos are owned by The Canadian Real Estate Association (CREA) and identify the quality of services provided by real estate professionals who are members of CREA. The trademark DDF® is owned by The Canadian Real Estate Association (CREA) and identifies CREA's Data Distribution Facility (DDF®)
December 29 2024 04:27:59
The Lakelands Association of REALTORS®
Royal LePage D C Johnston Realty
Quick Links
-
HomeHome
-
About UsAbout Us
-
Rental ServiceRental Service
-
Listing SearchListing Search
-
10 Advantages10 Advantages
-
ContactContact
Contact Us
-
243 Hurontario St,243 Hurontario St,
Collingwood, ON L9Y 2M1
Collingwood, ON L9Y 2M1 -
705 416 1499705 416 1499
-
riouxbakerteam@sothebysrealty.cariouxbakerteam@sothebysrealty.ca
© 2025 Rioux Baker Davies Team
-
The Blue MountainsThe Blue Mountains
-
Privacy PolicyPrivacy Policy






























