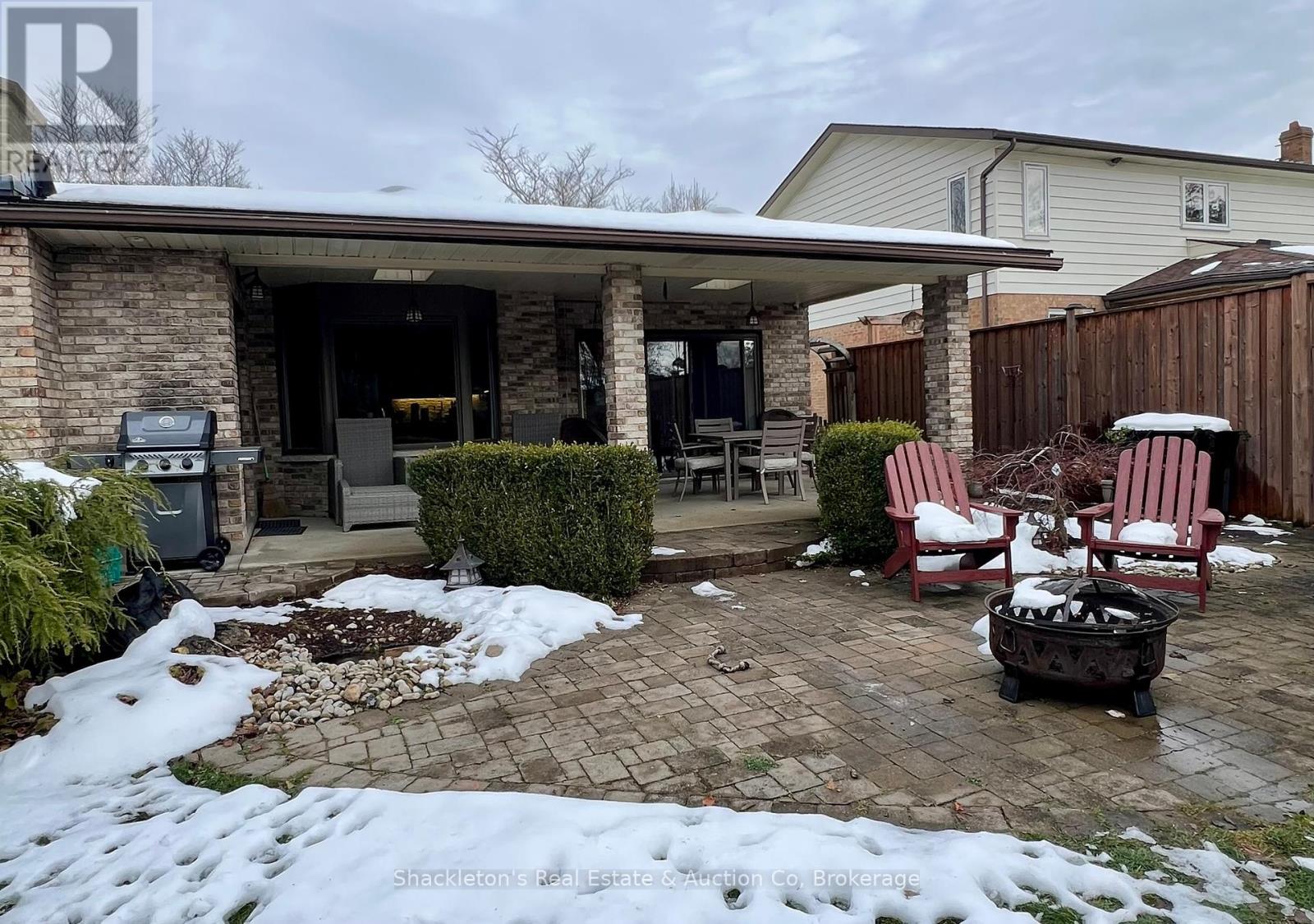LOADING
$3,000 Monthly
Executive home for Rent in a desirable Area. This stunning home features a spacious kitchen with a large granite countertop island, perfect for entertaining. The cozy family room with a gas fireplace. The formal living and dining area, complete with another gas fireplace, offers elegance and charm from the outside to a covered patio overlooking a beautifully landscaped yard, perfect for outdoor gatherings and relaxation. The main floor includes a large master bedroom, a good-sized second bedroom, a 4-piece bathroom, and a convenient 2-piece bathroom. The finished basement provides a spacious rec room with a third gas fireplace, plus a den for added flexibility. Additional Details: The tenant is responsible for all utilities, water, and garbage. Tenant insurance is required. Don't miss this opportunity to live in a gorgeous home with a landscaped yard, perfect for entertaining, in a prime location! **** EXTRAS **** Tenant responsible for Heat, Hydro, Utilities, water, water heater rental garbage and Tenant Insurance (id:54532)
Property Details
| MLS® Number | X11898233 |
| Property Type | Single Family |
| Community Name | Stratford |
| ParkingSpaceTotal | 4 |
Building
| BathroomTotal | 3 |
| BedroomsAboveGround | 2 |
| BedroomsTotal | 2 |
| Appliances | Dishwasher, Dryer, Refrigerator, Stove, Washer |
| ArchitecturalStyle | Bungalow |
| BasementType | Full |
| ConstructionStyleAttachment | Detached |
| CoolingType | Central Air Conditioning |
| ExteriorFinish | Brick |
| FireplacePresent | Yes |
| FireplaceTotal | 3 |
| FlooringType | Tile, Hardwood |
| FoundationType | Concrete |
| HalfBathTotal | 1 |
| HeatingFuel | Natural Gas |
| HeatingType | Forced Air |
| StoriesTotal | 1 |
| Type | House |
| UtilityWater | Municipal Water |
Parking
| Attached Garage |
Land
| Acreage | No |
| Sewer | Sanitary Sewer |
Rooms
| Level | Type | Length | Width | Dimensions |
|---|---|---|---|---|
| Basement | Recreational, Games Room | 7.62 m | 8.53 m | 7.62 m x 8.53 m |
| Basement | Den | 3.26 m | 3.87 m | 3.26 m x 3.87 m |
| Main Level | Kitchen | 3.41 m | 4.99 m | 3.41 m x 4.99 m |
| Main Level | Family Room | 5.48 m | 3.96 m | 5.48 m x 3.96 m |
| Main Level | Dining Room | 4.87 m | 3.9 m | 4.87 m x 3.9 m |
| Main Level | Foyer | 2.74 m | 2.13 m | 2.74 m x 2.13 m |
| Main Level | Laundry Room | 1.09 m | 2.59 m | 1.09 m x 2.59 m |
| Main Level | Bedroom | 4.2 m | 2.89 m | 4.2 m x 2.89 m |
| Main Level | Primary Bedroom | 5.4 m | 3.9 m | 5.4 m x 3.9 m |
| Main Level | Living Room | 3.84 m | 3.9 m | 3.84 m x 3.9 m |
https://www.realtor.ca/real-estate/27749364/107-franklin-drive-stratford-stratford
Interested?
Contact us for more information
Brent Shackleton
Broker of Record
No Favourites Found

Sotheby's International Realty Canada,
Brokerage
243 Hurontario St,
Collingwood, ON L9Y 2M1
Office: 705 416 1499
Rioux Baker Davies Team Contacts

Sherry Rioux Team Lead
-
705-443-2793705-443-2793
-
Email SherryEmail Sherry

Emma Baker Team Lead
-
705-444-3989705-444-3989
-
Email EmmaEmail Emma

Craig Davies Team Lead
-
289-685-8513289-685-8513
-
Email CraigEmail Craig

Jacki Binnie Sales Representative
-
705-441-1071705-441-1071
-
Email JackiEmail Jacki

Hollie Knight Sales Representative
-
705-994-2842705-994-2842
-
Email HollieEmail Hollie

Manar Vandervecht Real Estate Broker
-
647-267-6700647-267-6700
-
Email ManarEmail Manar

Michael Maish Sales Representative
-
706-606-5814706-606-5814
-
Email MichaelEmail Michael

Almira Haupt Finance Administrator
-
705-416-1499705-416-1499
-
Email AlmiraEmail Almira
Google Reviews






































No Favourites Found

The trademarks REALTOR®, REALTORS®, and the REALTOR® logo are controlled by The Canadian Real Estate Association (CREA) and identify real estate professionals who are members of CREA. The trademarks MLS®, Multiple Listing Service® and the associated logos are owned by The Canadian Real Estate Association (CREA) and identify the quality of services provided by real estate professionals who are members of CREA. The trademark DDF® is owned by The Canadian Real Estate Association (CREA) and identifies CREA's Data Distribution Facility (DDF®)
December 20 2024 05:28:11
Muskoka Haliburton Orillia – The Lakelands Association of REALTORS®
Shackleton's Real Estate & Auction Co
Quick Links
-
HomeHome
-
About UsAbout Us
-
Rental ServiceRental Service
-
Listing SearchListing Search
-
10 Advantages10 Advantages
-
ContactContact
Contact Us
-
243 Hurontario St,243 Hurontario St,
Collingwood, ON L9Y 2M1
Collingwood, ON L9Y 2M1 -
705 416 1499705 416 1499
-
riouxbakerteam@sothebysrealty.cariouxbakerteam@sothebysrealty.ca
© 2024 Rioux Baker Davies Team
-
The Blue MountainsThe Blue Mountains
-
Privacy PolicyPrivacy Policy

























