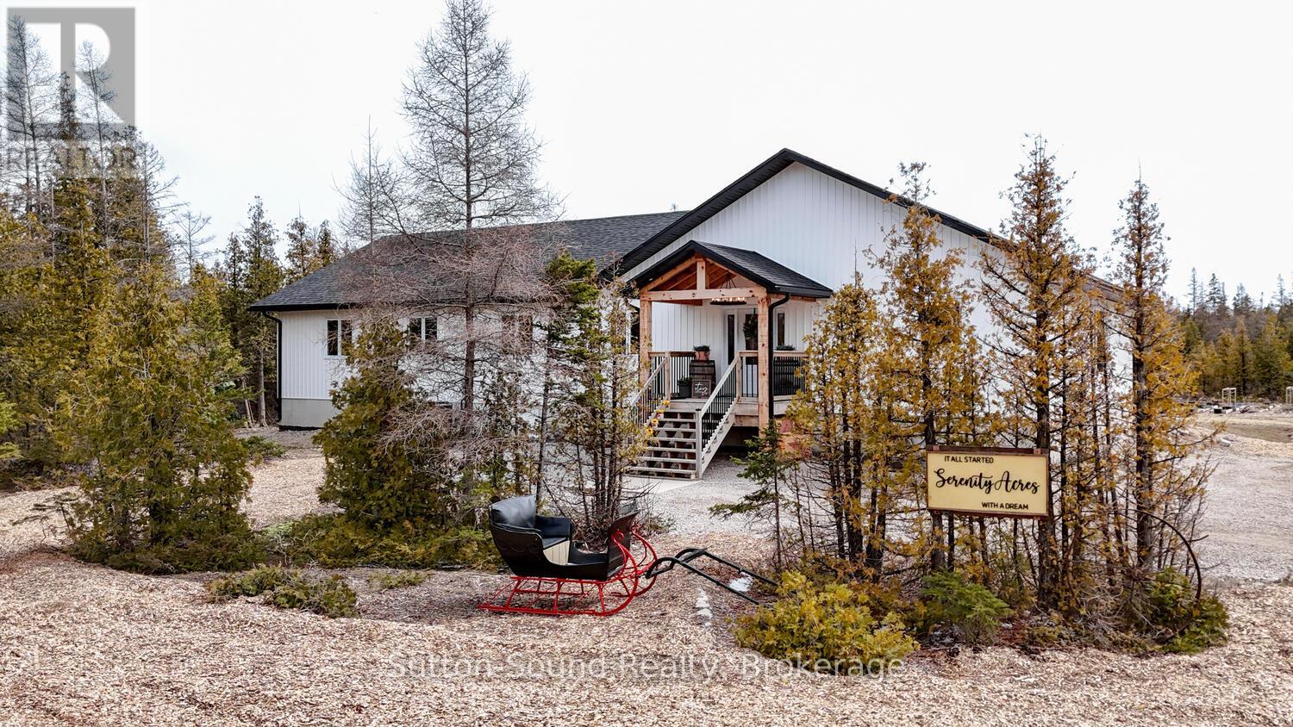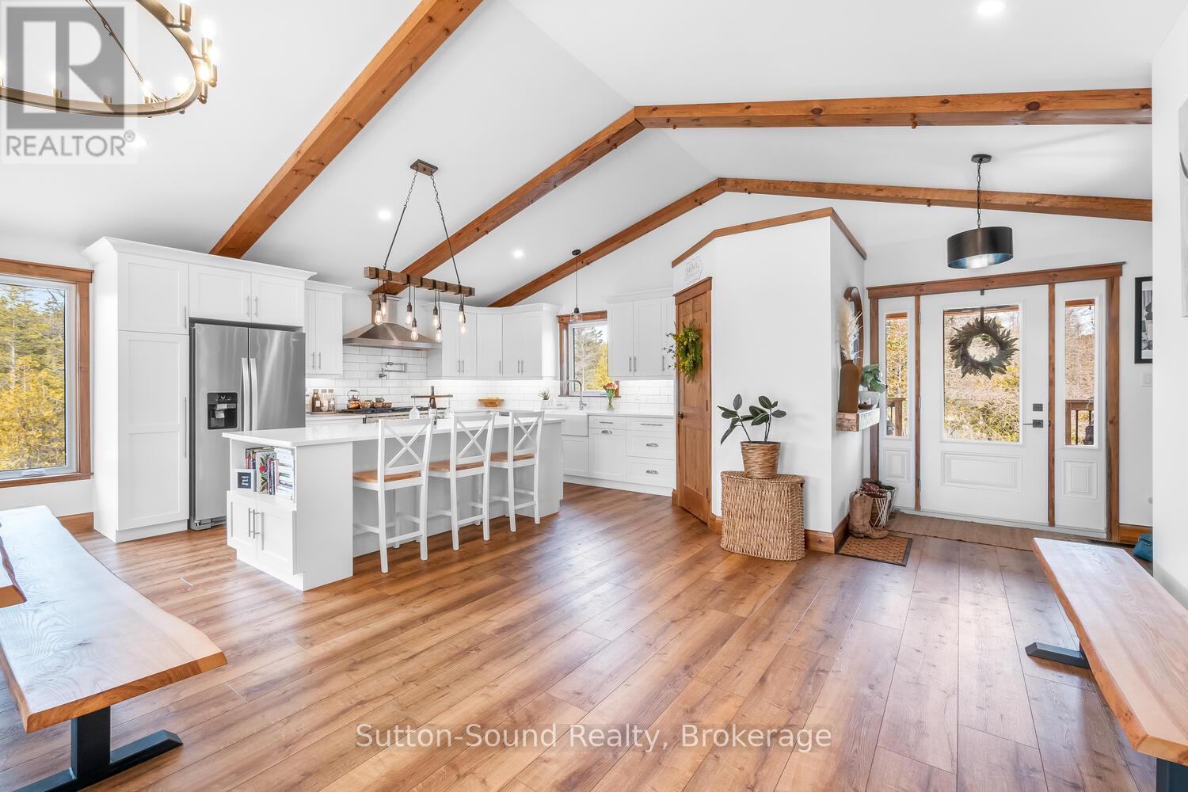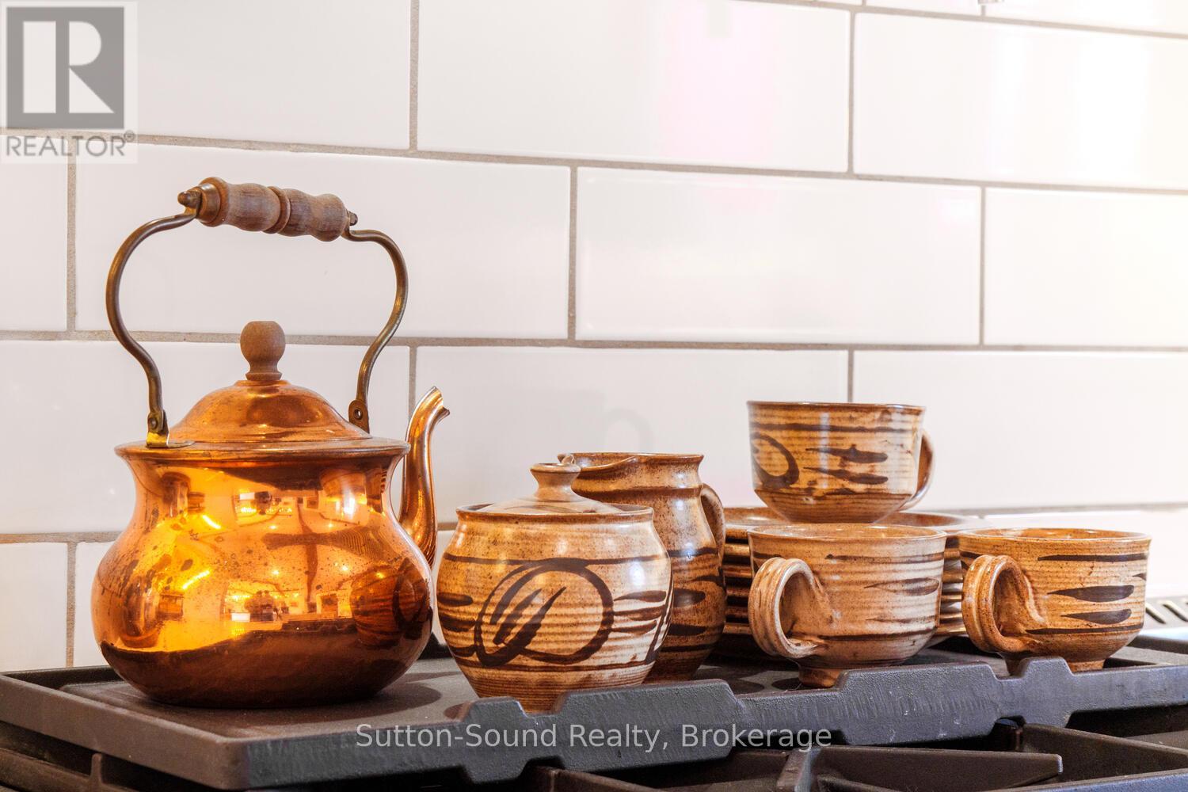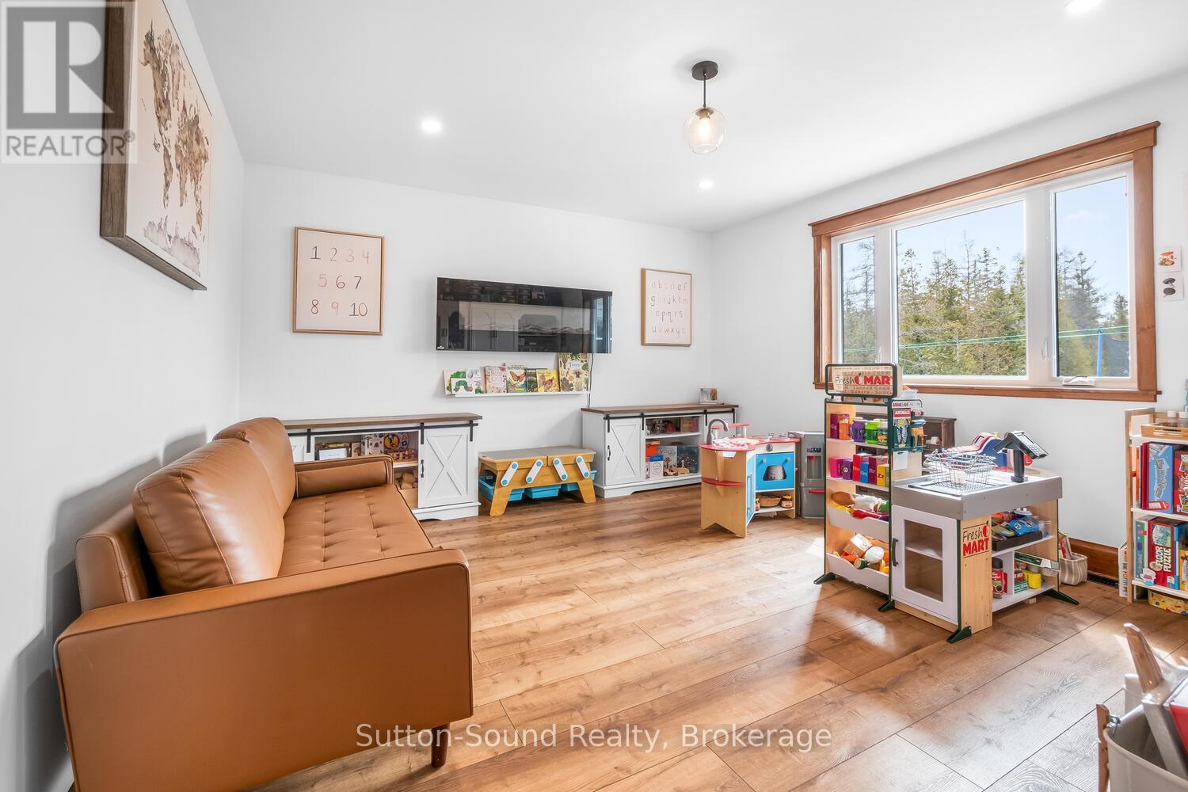$1,299,000
Discover your dream countryside retreat on the stunning Bruce Peninsula. Nestled on 5 private acres with scenic walking trails, this beautifully crafted 2021 modern farmhouse offers a perfect blend of rustic charm and contemporary elegance. With 5 spacious bedrooms and 2.5 bathrooms, the home features vaulted ceilings, an airy open-concept living space, and premium finishes throughout.The heart of the home is a custom-designed kitchen with Canadian-made cabinetry, complemented by locally milled live-edge wood shelving and bar and a butlers pantry perfect for entertaining or family gatherings. Handcrafted details shine throughout from locally sourced trim, beams, and doors to thoughtfully curated Canadian-made furniture, available for negotiation.The serene primary suite is a luxurious retreat, complete with a 4-piece ensuite featuring a soaker tub and walk-in closet. A spacious laundry room/office with walk out to the large covered back deck and clothesline provides smart functionality. The large sundeck overlooks the raised garden beds, chicken coops, and a tranquil view of your own private acreage.Just minutes from the sparkling shores of Lake Huron, Whiskey Harbour and Pike Bay are nearby for beach days and breathtaking sunsets. Conveniently located approx. 20 mins from Wiarton, 15 mins from Lions Head, and 45 mins from Tobermory, this property offers both seclusion and accessibility.Whether you're seeking a full-time residence, vacation home, or unique artisan retreat, this one-of-a-kind property promises comfort, quality, and character in every corner. (id:54532)
Property Details
| MLS® Number | X12078732 |
| Property Type | Single Family |
| Community Name | Northern Bruce Peninsula |
| Amenities Near By | Marina, Park |
| Community Features | School Bus |
| Easement | None |
| Equipment Type | Propane Tank |
| Features | Wooded Area, Flat Site |
| Parking Space Total | 10 |
| Rental Equipment Type | Propane Tank |
| Structure | Deck |
Building
| Bathroom Total | 3 |
| Bedrooms Above Ground | 5 |
| Bedrooms Total | 5 |
| Age | 0 To 5 Years |
| Amenities | Fireplace(s) |
| Appliances | Water Heater, Dryer, Microwave, Stove, Washer, Window Coverings, Refrigerator |
| Architectural Style | Bungalow |
| Basement Type | Crawl Space |
| Construction Style Attachment | Detached |
| Cooling Type | Central Air Conditioning |
| Exterior Finish | Vinyl Siding |
| Fire Protection | Smoke Detectors |
| Fireplace Present | Yes |
| Fireplace Total | 3 |
| Flooring Type | Vinyl |
| Foundation Type | Poured Concrete |
| Half Bath Total | 1 |
| Heating Fuel | Propane |
| Heating Type | Forced Air |
| Stories Total | 1 |
| Size Interior | 2,500 - 3,000 Ft2 |
| Type | House |
| Utility Water | Drilled Well |
Parking
| No Garage |
Land
| Access Type | Year-round Access |
| Acreage | Yes |
| Land Amenities | Marina, Park |
| Sewer | Septic System |
| Size Depth | 660 Ft |
| Size Frontage | 330 Ft |
| Size Irregular | 330 X 660 Ft |
| Size Total Text | 330 X 660 Ft|2 - 4.99 Acres |
| Surface Water | Lake/pond |
| Zoning Description | Ru1 |
Rooms
| Level | Type | Length | Width | Dimensions |
|---|---|---|---|---|
| Main Level | Living Room | 4.81 m | 5.48 m | 4.81 m x 5.48 m |
| Main Level | Bathroom | 2.44 m | 2.8 m | 2.44 m x 2.8 m |
| Main Level | Recreational, Games Room | 4.08 m | 4.51 m | 4.08 m x 4.51 m |
| Main Level | Foyer | 1.58 m | 1.5 m | 1.58 m x 1.5 m |
| Main Level | Kitchen | 6.1 m | 6.8 m | 6.1 m x 6.8 m |
| Main Level | Laundry Room | 2.44 m | 4.82 m | 2.44 m x 4.82 m |
| Main Level | Bathroom | 1.52 m | 1.77 m | 1.52 m x 1.77 m |
| Main Level | Bedroom | 3.05 m | 3.96 m | 3.05 m x 3.96 m |
| Main Level | Bedroom 2 | 3.05 m | 3.96 m | 3.05 m x 3.96 m |
| Main Level | Bedroom 3 | 3.05 m | 3.96 m | 3.05 m x 3.96 m |
| Main Level | Bedroom 4 | 3.23 m | 3.35 m | 3.23 m x 3.35 m |
| Main Level | Bathroom | 3.35 m | 1.95 m | 3.35 m x 1.95 m |
| Main Level | Primary Bedroom | 4.63 m | 3.78 m | 4.63 m x 3.78 m |
Utilities
| Wireless | Available |
Contact Us
Contact us for more information
Christie Nuttall
Broker
www.sellwithchristie.com/
www.facebook.com/ChristieNuttallBroker
www.instagram.com/christienuttall/
No Favourites Found

Sotheby's International Realty Canada,
Brokerage
243 Hurontario St,
Collingwood, ON L9Y 2M1
Office: 705 416 1499
Rioux Baker Davies Team Contacts

Sherry Rioux Team Lead
-
705-443-2793705-443-2793
-
Email SherryEmail Sherry

Emma Baker Team Lead
-
705-444-3989705-444-3989
-
Email EmmaEmail Emma

Craig Davies Team Lead
-
289-685-8513289-685-8513
-
Email CraigEmail Craig

Jacki Binnie Sales Representative
-
705-441-1071705-441-1071
-
Email JackiEmail Jacki

Hollie Knight Sales Representative
-
705-994-2842705-994-2842
-
Email HollieEmail Hollie

Manar Vandervecht Real Estate Broker
-
647-267-6700647-267-6700
-
Email ManarEmail Manar

Michael Maish Sales Representative
-
706-606-5814706-606-5814
-
Email MichaelEmail Michael

Almira Haupt Finance Administrator
-
705-416-1499705-416-1499
-
Email AlmiraEmail Almira
Google Reviews









































No Favourites Found

The trademarks REALTOR®, REALTORS®, and the REALTOR® logo are controlled by The Canadian Real Estate Association (CREA) and identify real estate professionals who are members of CREA. The trademarks MLS®, Multiple Listing Service® and the associated logos are owned by The Canadian Real Estate Association (CREA) and identify the quality of services provided by real estate professionals who are members of CREA. The trademark DDF® is owned by The Canadian Real Estate Association (CREA) and identifies CREA's Data Distribution Facility (DDF®)
April 13 2025 04:56:38
The Lakelands Association of REALTORS®
Sutton-Sound Realty
Quick Links
-
HomeHome
-
About UsAbout Us
-
Rental ServiceRental Service
-
Listing SearchListing Search
-
10 Advantages10 Advantages
-
ContactContact
Contact Us
-
243 Hurontario St,243 Hurontario St,
Collingwood, ON L9Y 2M1
Collingwood, ON L9Y 2M1 -
705 416 1499705 416 1499
-
riouxbakerteam@sothebysrealty.cariouxbakerteam@sothebysrealty.ca
© 2025 Rioux Baker Davies Team
-
The Blue MountainsThe Blue Mountains
-
Privacy PolicyPrivacy Policy





















































