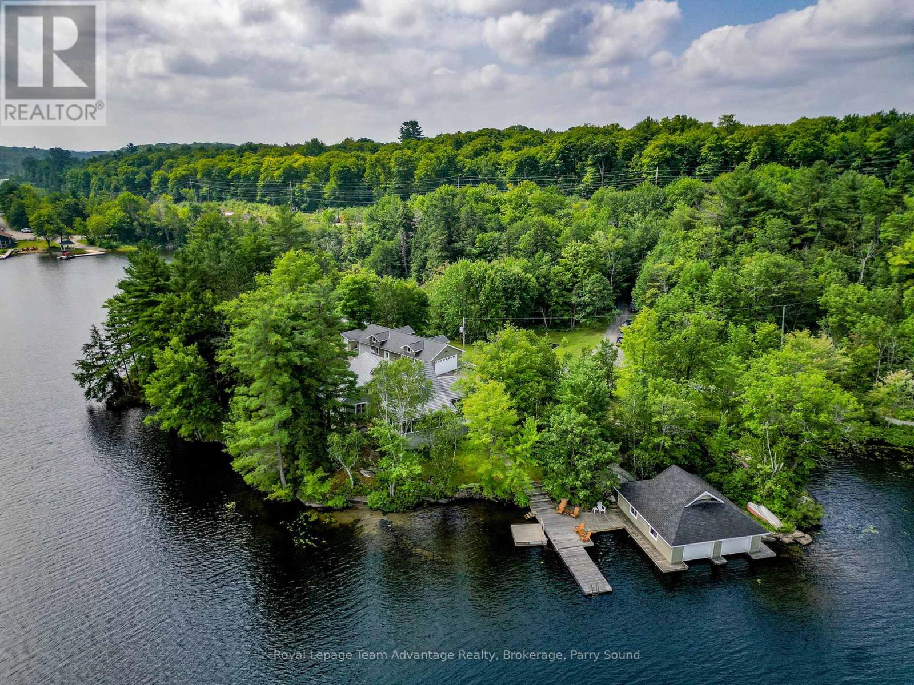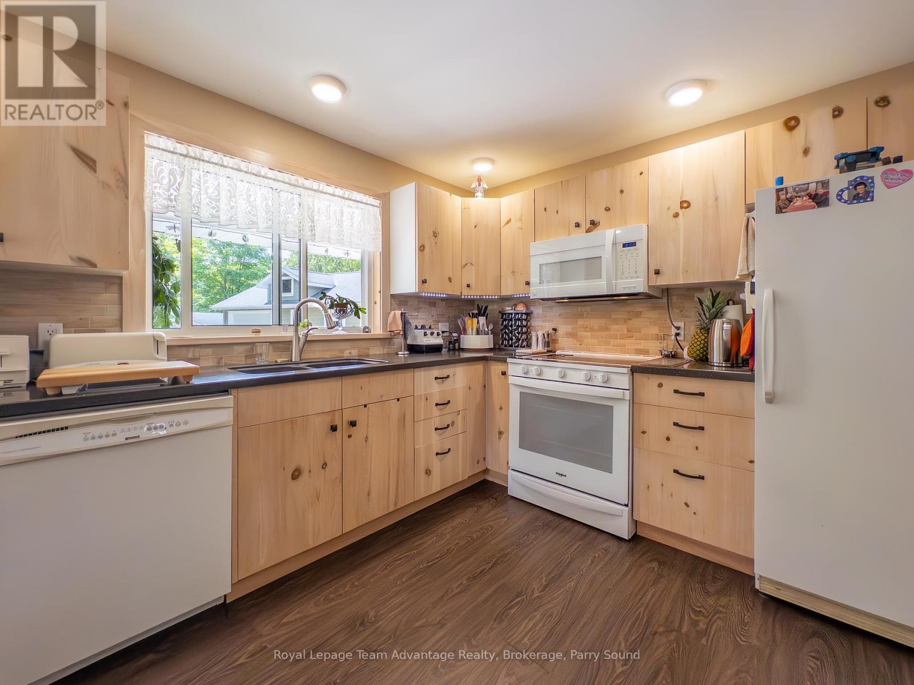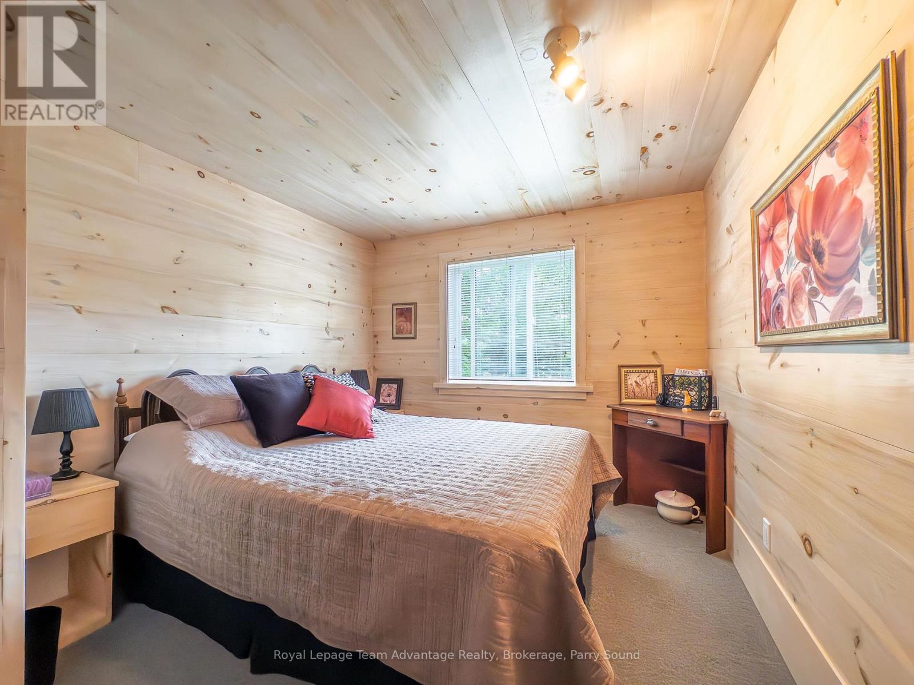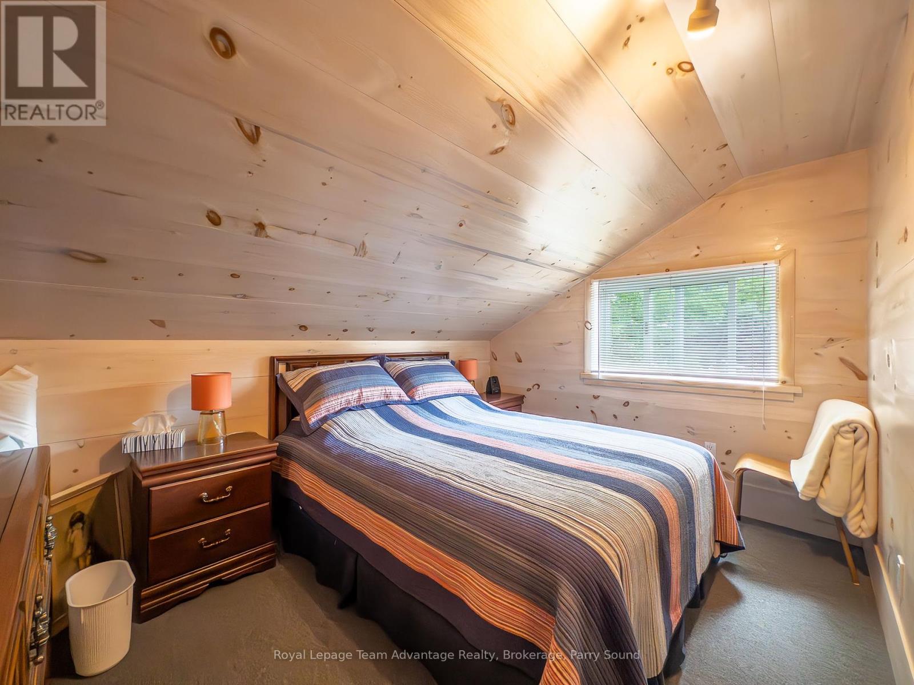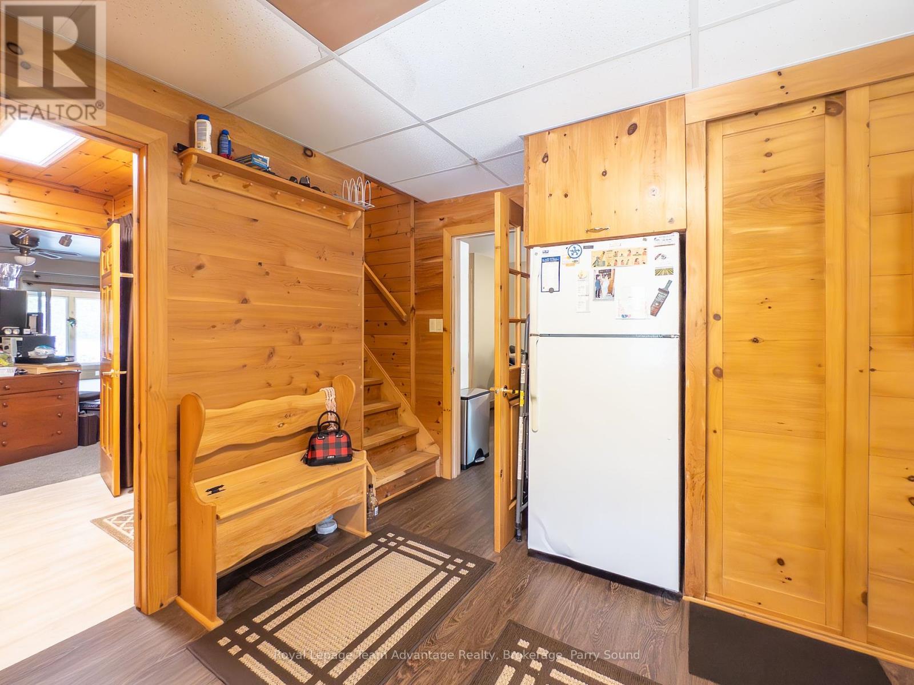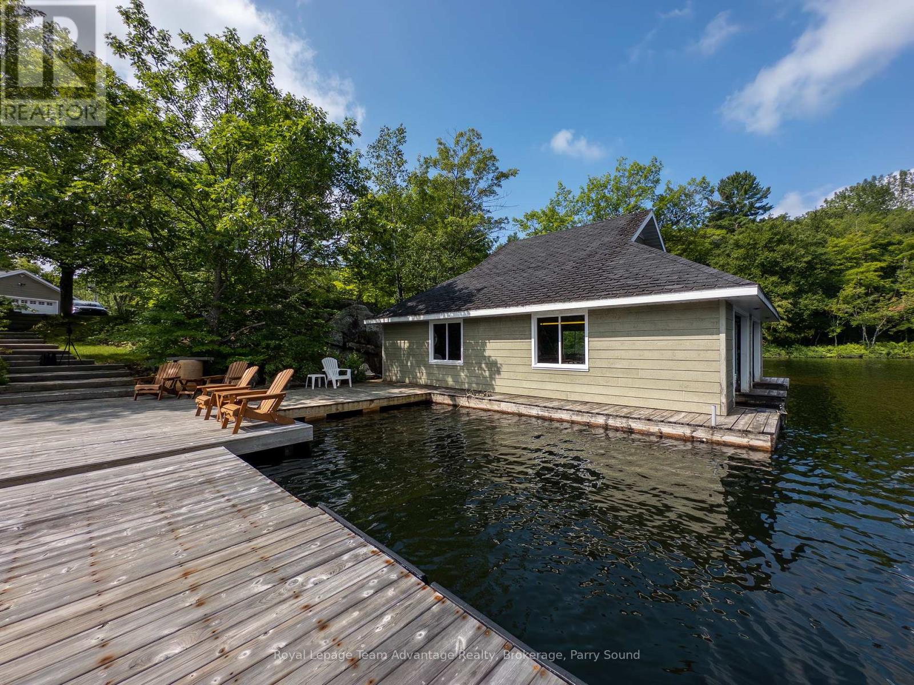LOADING
$1,885,000
LAKEHOUSE & BOATHOUSE on Horseshoe Lake. 3.26 acres with 1093 ft. waterfront. Enjoy the privacy at this year-round waterfront home/cottage. Spacious for the whole family and more with 6 bedrooms and 2 bathrooms. Main floor entertaining kitchen with walk-in pantry, Muskoka room and multiple decking. Find a place to sit alone or all together. Dock parties welcome with the 2 slip oversized boathouse with loft storage. The immaculately maintained property is situated on a large private peninsula of land on Horseshoe Lake. Enjoy swimming, fishing and boating for hours on the lake. There is no shortage of storage space for all the toys and vehicles. There’s a double slip boathouse, 3 car garage, workshop and a garden shed. Close proximity to Highway 400, OFSC and walking trails, a short drive to the quaint villages of Humphrey, Rosseau and the Town of Parry Sound. The Parry Sound municipal airport is just around the corner. Escape the city to your own piece of paradise, just over 2 hours north of the GTA. Check out the 3Dtour and drone. taxes $4084/2023. (id:54532)
Property Details
| MLS® Number | X10435392 |
| Property Type | Single Family |
| AmenitiesNearBy | Hospital |
| EquipmentType | Propane Tank |
| Features | Wooded Area, Level |
| ParkingSpaceTotal | 13 |
| RentalEquipmentType | Propane Tank |
| Structure | Deck, Workshop, Boathouse, Dock |
| ViewType | View Of Water, Lake View |
| WaterFrontType | Waterfront |
Building
| BathroomTotal | 2 |
| BedroomsAboveGround | 6 |
| BedroomsTotal | 6 |
| Appliances | Water Treatment, Water Heater - Tankless, Water Heater, Dishwasher, Dryer, Garage Door Opener, Microwave, Refrigerator, Stove, Washer, Window Coverings |
| BasementFeatures | Walk Out, Walk-up |
| BasementType | N/a |
| ConstructionStyleAttachment | Detached |
| ExteriorFinish | Concrete |
| FireProtection | Smoke Detectors |
| FoundationType | Concrete, Poured Concrete |
| HalfBathTotal | 1 |
| HeatingFuel | Propane |
| HeatingType | Forced Air |
| StoriesTotal | 2 |
| SizeInterior | 2499.9795 - 2999.975 Sqft |
| Type | House |
Parking
| Detached Garage |
Land
| AccessType | Private Road, Year-round Access |
| Acreage | Yes |
| LandAmenities | Hospital |
| Sewer | Septic System |
| SizeDepth | 263 Ft |
| SizeFrontage | 1093 Ft |
| SizeIrregular | 1093 X 263 Ft ; Irregular |
| SizeTotalText | 1093 X 263 Ft ; Irregular|2 - 4.99 Acres |
| ZoningDescription | Sr1 |
Rooms
| Level | Type | Length | Width | Dimensions |
|---|---|---|---|---|
| Second Level | Bedroom | 3.43 m | 2.92 m | 3.43 m x 2.92 m |
| Second Level | Bedroom | 3.73 m | 2.74 m | 3.73 m x 2.74 m |
| Second Level | Bedroom | 3.71 m | 2.72 m | 3.71 m x 2.72 m |
| Second Level | Bathroom | 1.68 m | 2.74 m | 1.68 m x 2.74 m |
| Main Level | Foyer | 4.06 m | 3.66 m | 4.06 m x 3.66 m |
| Main Level | Bathroom | 2.26 m | 2.62 m | 2.26 m x 2.62 m |
| Main Level | Kitchen | 6.4 m | 3.33 m | 6.4 m x 3.33 m |
| Main Level | Dining Room | 3.07 m | 4.17 m | 3.07 m x 4.17 m |
| Main Level | Family Room | 4.39 m | 4.09 m | 4.39 m x 4.09 m |
| Main Level | Living Room | 4.75 m | 7.11 m | 4.75 m x 7.11 m |
| Main Level | Primary Bedroom | 5.46 m | 3.58 m | 5.46 m x 3.58 m |
| Main Level | Sunroom | 3.63 m | 6.43 m | 3.63 m x 6.43 m |
Utilities
| Wireless | Available |
https://www.realtor.ca/real-estate/26625829/1078a-lake-joseph-road-seguin
Interested?
Contact us for more information
Nicole Boyd
Broker
No Favourites Found

Sotheby's International Realty Canada,
Brokerage
243 Hurontario St,
Collingwood, ON L9Y 2M1
Office: 705 416 1499
Rioux Baker Davies Team Contacts

Sherry Rioux Team Lead
-
705-443-2793705-443-2793
-
Email SherryEmail Sherry

Emma Baker Team Lead
-
705-444-3989705-444-3989
-
Email EmmaEmail Emma

Craig Davies Team Lead
-
289-685-8513289-685-8513
-
Email CraigEmail Craig

Jacki Binnie Sales Representative
-
705-441-1071705-441-1071
-
Email JackiEmail Jacki

Hollie Knight Sales Representative
-
705-994-2842705-994-2842
-
Email HollieEmail Hollie

Manar Vandervecht Real Estate Broker
-
647-267-6700647-267-6700
-
Email ManarEmail Manar

Michael Maish Sales Representative
-
706-606-5814706-606-5814
-
Email MichaelEmail Michael

Almira Haupt Finance Administrator
-
705-416-1499705-416-1499
-
Email AlmiraEmail Almira
Google Reviews






































No Favourites Found

The trademarks REALTOR®, REALTORS®, and the REALTOR® logo are controlled by The Canadian Real Estate Association (CREA) and identify real estate professionals who are members of CREA. The trademarks MLS®, Multiple Listing Service® and the associated logos are owned by The Canadian Real Estate Association (CREA) and identify the quality of services provided by real estate professionals who are members of CREA. The trademark DDF® is owned by The Canadian Real Estate Association (CREA) and identifies CREA's Data Distribution Facility (DDF®)
December 19 2024 08:43:59
Muskoka Haliburton Orillia – The Lakelands Association of REALTORS®
Royal LePage Team Advantage Realty
Quick Links
-
HomeHome
-
About UsAbout Us
-
Rental ServiceRental Service
-
Listing SearchListing Search
-
10 Advantages10 Advantages
-
ContactContact
Contact Us
-
243 Hurontario St,243 Hurontario St,
Collingwood, ON L9Y 2M1
Collingwood, ON L9Y 2M1 -
705 416 1499705 416 1499
-
riouxbakerteam@sothebysrealty.cariouxbakerteam@sothebysrealty.ca
© 2024 Rioux Baker Davies Team
-
The Blue MountainsThe Blue Mountains
-
Privacy PolicyPrivacy Policy




