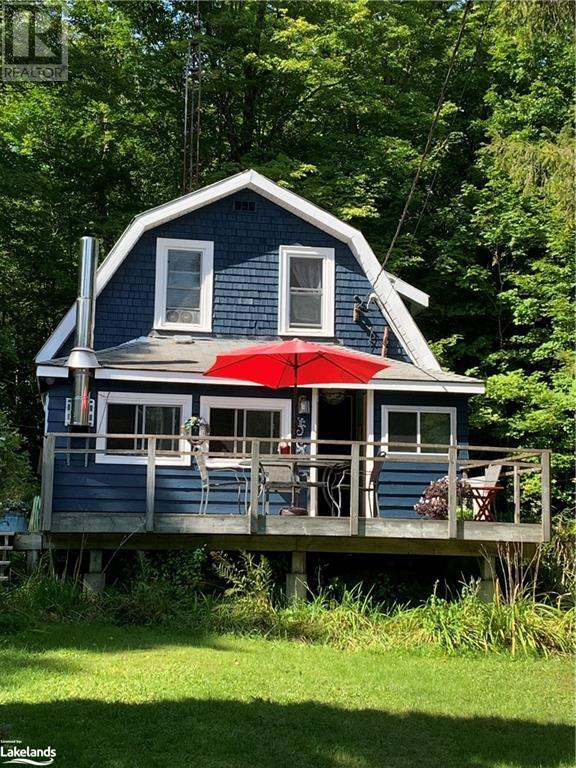LOADING
$489,000
Charming Rural Getaway – Perfect Starter, Retirement, or Investment Property! Nestled in a serene, rural setting, this charming home offers the perfect balance between peaceful countryside living and proximity to essential amenities. Located just minutes from shopping, golf courses, beautiful beaches, and other recreational spots, this property is ideal for anyone looking to enjoy the best of both worlds. Whether you’re starting out, looking for a peaceful retirement, or seeking a solid investment opportunity, this home offers it all. The quaint exterior is complemented by a cozy interior, featuring a spacious kitchen , a comfortable living area, and inviting bedrooms perfect for relaxation. The well-maintained yard is ideal for enjoying the outdoors, with ample space for entertaining, gardening, or simply unwinding on the deck. Key highlights: Minutes away from beaches, golf courses, and shopping Perfect for retirees, first-time home buyers, or as a rental investment Peaceful rural setting with easy access to amenities Spacious deck for outdoor enjoyment Well-maintained interior with modern appliances Don't miss out on this fantastic opportunity to own a piece of tranquility while still staying connected to the convenience of nearby towns and amenities. Schedule a viewing today and envision your future in this charming home! (id:54532)
Property Details
| MLS® Number | 40644287 |
| Property Type | Single Family |
| AmenitiesNearBy | Beach, Golf Nearby, Hospital, Shopping |
| CommunityFeatures | Quiet Area, School Bus |
| Features | Southern Exposure, Country Residential, Sump Pump |
| ParkingSpaceTotal | 4 |
Building
| BathroomTotal | 2 |
| BedroomsAboveGround | 3 |
| BedroomsTotal | 3 |
| Appliances | Dryer, Washer |
| BasementDevelopment | Unfinished |
| BasementType | Full (unfinished) |
| ConstructedDate | 1935 |
| ConstructionMaterial | Wood Frame |
| ConstructionStyleAttachment | Detached |
| CoolingType | None |
| ExteriorFinish | Wood |
| Fixture | Ceiling Fans |
| FoundationType | Block |
| HalfBathTotal | 1 |
| HeatingFuel | Oil |
| HeatingType | Forced Air, Stove |
| StoriesTotal | 2 |
| SizeInterior | 868 Sqft |
| Type | House |
| UtilityWater | Drilled Well |
Parking
| Detached Garage |
Land
| AccessType | Highway Nearby |
| Acreage | No |
| LandAmenities | Beach, Golf Nearby, Hospital, Shopping |
| Sewer | Septic System |
| SizeDepth | 143 Ft |
| SizeFrontage | 119 Ft |
| SizeTotalText | Under 1/2 Acre |
| ZoningDescription | Res |
Rooms
| Level | Type | Length | Width | Dimensions |
|---|---|---|---|---|
| Second Level | 4pc Bathroom | Measurements not available | ||
| Second Level | Bedroom | 12'0'' x 7'0'' | ||
| Second Level | Bedroom | 9'0'' x 7'0'' | ||
| Second Level | Primary Bedroom | 12'0'' x 7'0'' | ||
| Main Level | Foyer | 8'5'' x 6'0'' | ||
| Main Level | 2pc Bathroom | Measurements not available | ||
| Main Level | Kitchen | 12'0'' x 10'0'' | ||
| Main Level | Dining Room | 12'0'' x 10'0'' | ||
| Main Level | Living Room | 20'0'' x 13'0'' |
Utilities
| Electricity | Available |
| Telephone | Available |
https://www.realtor.ca/real-estate/27392407/1079-e-hewlitt-road-milford-bay
Interested?
Contact us for more information
Tony Gilchrist
Broker
John Campbell
Salesperson
No Favourites Found

Sotheby's International Realty Canada, Brokerage
243 Hurontario St,
Collingwood, ON L9Y 2M1
Rioux Baker Team Contacts
Click name for contact details.
[vc_toggle title="Sherry Rioux*" style="round_outline" color="black" custom_font_container="tag:h3|font_size:18|text_align:left|color:black"]
Direct: 705-443-2793
EMAIL SHERRY[/vc_toggle]
[vc_toggle title="Emma Baker*" style="round_outline" color="black" custom_font_container="tag:h4|text_align:left"] Direct: 705-444-3989
EMAIL EMMA[/vc_toggle]
[vc_toggle title="Jacki Binnie**" style="round_outline" color="black" custom_font_container="tag:h4|text_align:left"]
Direct: 705-441-1071
EMAIL JACKI[/vc_toggle]
[vc_toggle title="Craig Davies**" style="round_outline" color="black" custom_font_container="tag:h4|text_align:left"]
Direct: 289-685-8513
EMAIL CRAIG[/vc_toggle]
[vc_toggle title="Hollie Knight**" style="round_outline" color="black" custom_font_container="tag:h4|text_align:left"]
Direct: 705-994-2842
EMAIL HOLLIE[/vc_toggle]
[vc_toggle title="Almira Haupt***" style="round_outline" color="black" custom_font_container="tag:h4|text_align:left"]
Direct: 705-416-1499 ext. 25
EMAIL ALMIRA[/vc_toggle]
No Favourites Found
[vc_toggle title="Ask a Question" style="round_outline" color="#5E88A1" custom_font_container="tag:h4|text_align:left"] [
][/vc_toggle]

The trademarks REALTOR®, REALTORS®, and the REALTOR® logo are controlled by The Canadian Real Estate Association (CREA) and identify real estate professionals who are members of CREA. The trademarks MLS®, Multiple Listing Service® and the associated logos are owned by The Canadian Real Estate Association (CREA) and identify the quality of services provided by real estate professionals who are members of CREA. The trademark DDF® is owned by The Canadian Real Estate Association (CREA) and identifies CREA's Data Distribution Facility (DDF®)
September 15 2024 10:00:41
Muskoka Haliburton Orillia – The Lakelands Association of REALTORS®
Exp Realty, Brokerage, Bracebridge, Royal LePage Team Advantage Realty, Brokerage, Parry Sound









