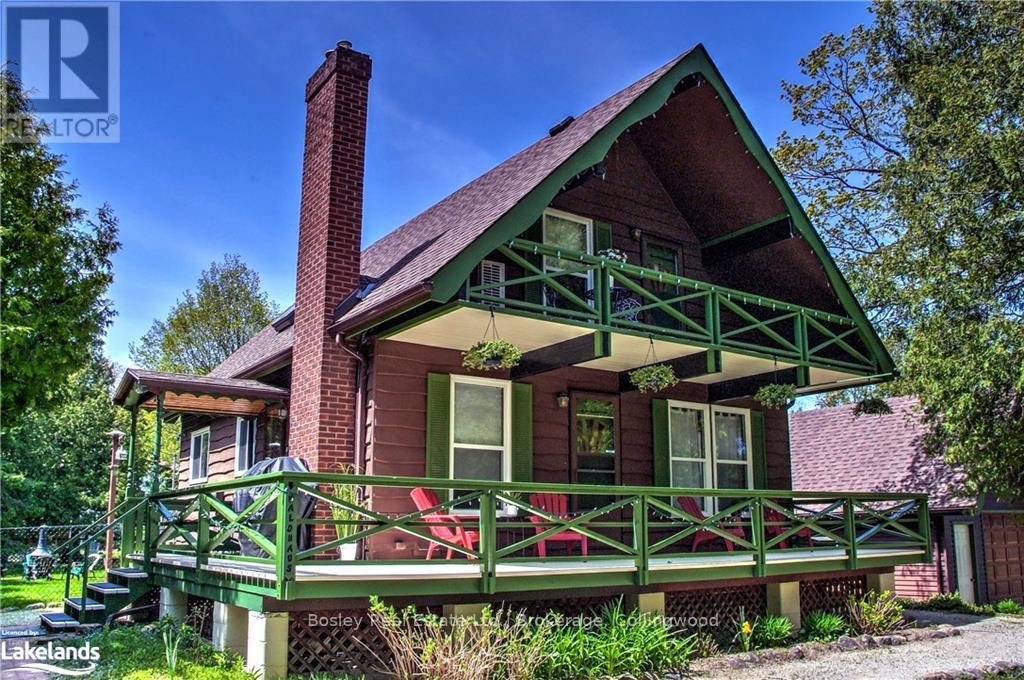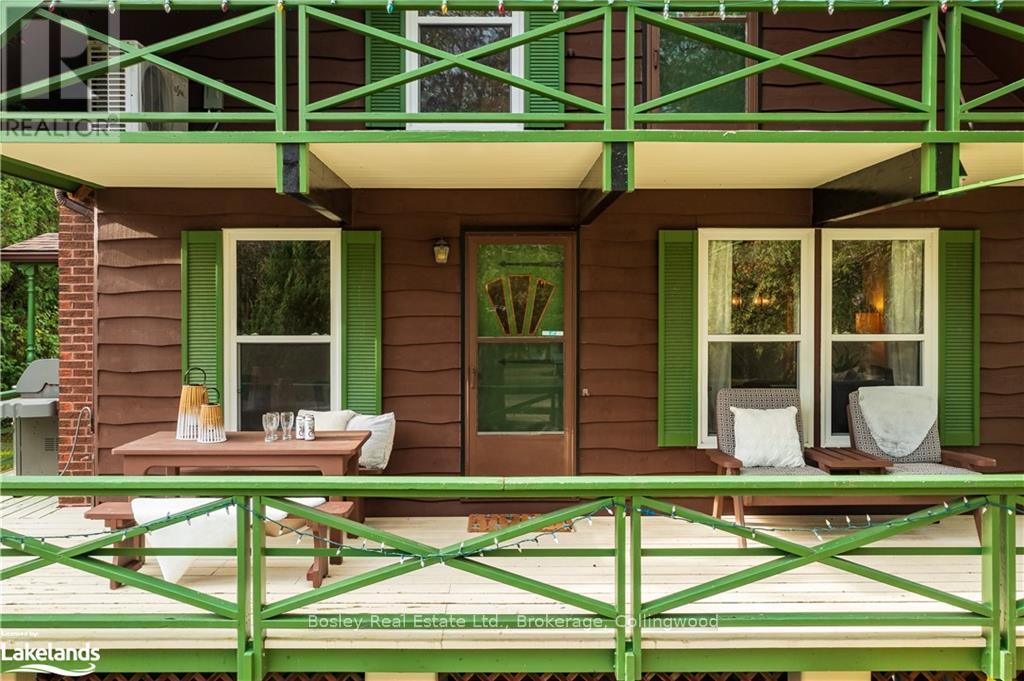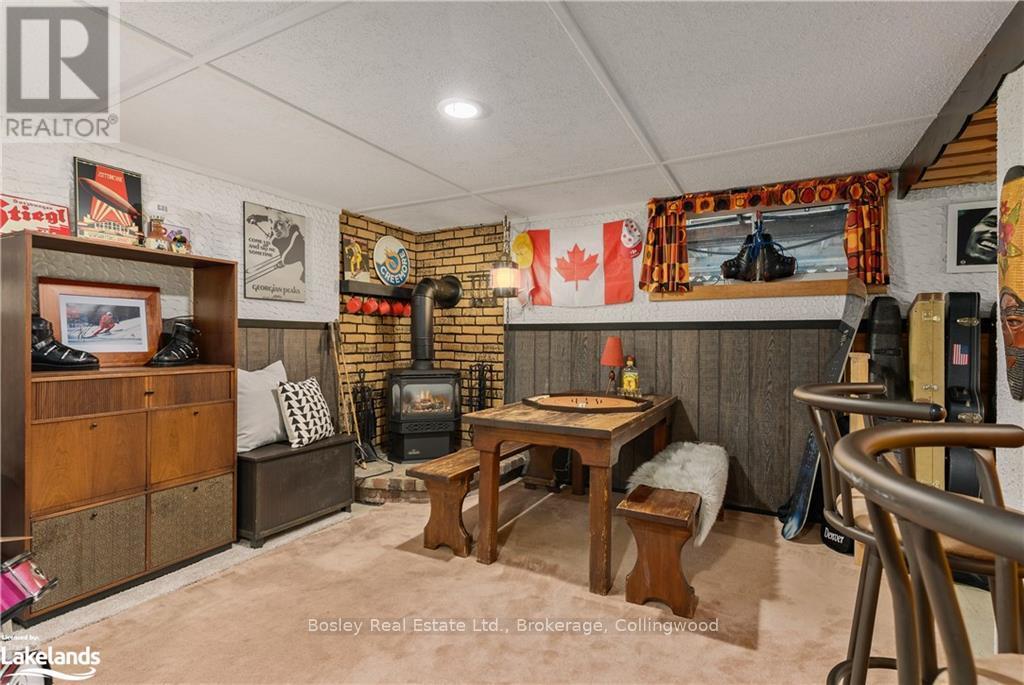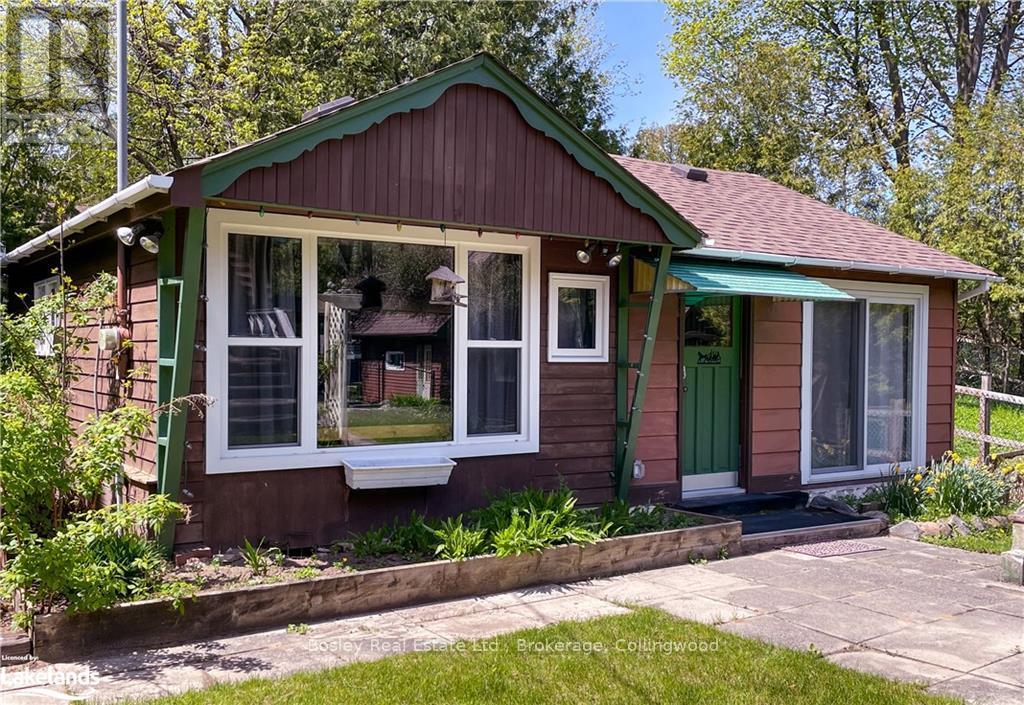$3,700 Monthly
SEASONAL LEASE WILL BE CONSIDERED. This quintessential Ski chalet is about to waltz right into your heart. Minutes from Alpine, Craigleith and the Peaks Ski Clubs, and a quick walk to Georgian Bay, 108 Barclay is a 1817 sq ft getaway that perfectly pairs a funky Apres Ski vibe with the modern conveniences of a fully renovated Kitchen and Bathrooms. At the back of the 150 ft deep lot, host guests comfortably in the private 480 sq ft backyard bunkie featuring a large bedroom, bathroom, cool retro kitchenette, gas fireplace and lounge area. The main house features a wrap-around porch and back deck, a cozy gas fireplace, Primary Bedroom with balcony and downstairs is an absolute gem: a bar with gas fireplace for late night parties after a long day on the slopes. Private ski clubs, Blue Mountain, golf courses, Georgian Bay, area restaurants and shops are all within minutes of your door. Enjoy all that Blue Mountain has to offer from this truly unique property! (id:54532)
Property Details
| MLS® Number | X10439019 |
| Property Type | Single Family |
| Community Name | Blue Mountain Resort Area |
| Parking Space Total | 6 |
Building
| Bathroom Total | 2 |
| Bedrooms Above Ground | 3 |
| Bedrooms Total | 3 |
| Appliances | Central Vacuum, Dishwasher, Dryer, Freezer, Microwave, Range, Refrigerator, Stove, Washer, Window Coverings |
| Basement Development | Finished |
| Basement Type | Full (finished) |
| Construction Style Attachment | Detached |
| Cooling Type | Central Air Conditioning |
| Exterior Finish | Wood |
| Fireplace Present | Yes |
| Foundation Type | Block |
| Heating Fuel | Natural Gas |
| Heating Type | Baseboard Heaters |
| Stories Total | 2 |
| Type | House |
| Utility Water | Municipal Water |
Parking
| Detached Garage | |
| Garage |
Land
| Acreage | No |
| Sewer | Septic System |
| Size Depth | 120 Ft |
| Size Frontage | 100 Ft |
| Size Irregular | 100 X 120 Ft |
| Size Total Text | 100 X 120 Ft|under 1/2 Acre |
| Zoning Description | R1 |
Rooms
| Level | Type | Length | Width | Dimensions |
|---|---|---|---|---|
| Second Level | Bedroom | 2.9 m | 3.45 m | 2.9 m x 3.45 m |
| Second Level | Bedroom | 2.95 m | 2.44 m | 2.95 m x 2.44 m |
| Second Level | Primary Bedroom | 4.93 m | 3.68 m | 4.93 m x 3.68 m |
| Second Level | Bathroom | 1.96 m | 2.34 m | 1.96 m x 2.34 m |
| Main Level | Bathroom | 2.31 m | 1.47 m | 2.31 m x 1.47 m |
Utilities
| Cable | Installed |
Contact Us
Contact us for more information
Giovanni Boni
Salesperson
No Favourites Found

Sotheby's International Realty Canada,
Brokerage
243 Hurontario St,
Collingwood, ON L9Y 2M1
Office: 705 416 1499
Rioux Baker Davies Team Contacts

Sherry Rioux Team Lead
-
705-443-2793705-443-2793
-
Email SherryEmail Sherry

Emma Baker Team Lead
-
705-444-3989705-444-3989
-
Email EmmaEmail Emma

Craig Davies Team Lead
-
289-685-8513289-685-8513
-
Email CraigEmail Craig

Jacki Binnie Sales Representative
-
705-441-1071705-441-1071
-
Email JackiEmail Jacki

Hollie Knight Sales Representative
-
705-994-2842705-994-2842
-
Email HollieEmail Hollie

Manar Vandervecht Real Estate Broker
-
647-267-6700647-267-6700
-
Email ManarEmail Manar

Michael Maish Sales Representative
-
706-606-5814706-606-5814
-
Email MichaelEmail Michael

Almira Haupt Finance Administrator
-
705-416-1499705-416-1499
-
Email AlmiraEmail Almira
Google Reviews


































No Favourites Found

The trademarks REALTOR®, REALTORS®, and the REALTOR® logo are controlled by The Canadian Real Estate Association (CREA) and identify real estate professionals who are members of CREA. The trademarks MLS®, Multiple Listing Service® and the associated logos are owned by The Canadian Real Estate Association (CREA) and identify the quality of services provided by real estate professionals who are members of CREA. The trademark DDF® is owned by The Canadian Real Estate Association (CREA) and identifies CREA's Data Distribution Facility (DDF®)
January 28 2025 04:03:28
The Lakelands Association of REALTORS®
Bosley Real Estate Ltd.
Quick Links
-
HomeHome
-
About UsAbout Us
-
Rental ServiceRental Service
-
Listing SearchListing Search
-
10 Advantages10 Advantages
-
ContactContact
Contact Us
-
243 Hurontario St,243 Hurontario St,
Collingwood, ON L9Y 2M1
Collingwood, ON L9Y 2M1 -
705 416 1499705 416 1499
-
riouxbakerteam@sothebysrealty.cariouxbakerteam@sothebysrealty.ca
© 2025 Rioux Baker Davies Team
-
The Blue MountainsThe Blue Mountains
-
Privacy PolicyPrivacy Policy








































