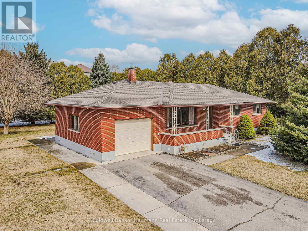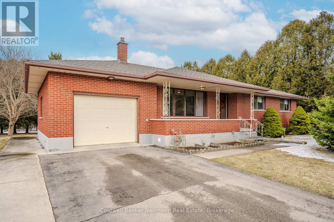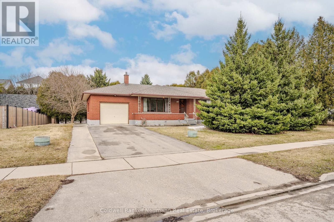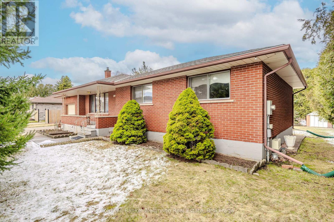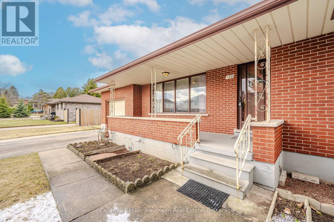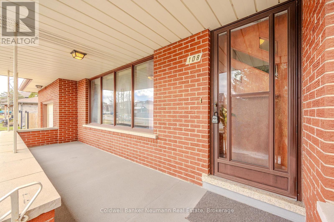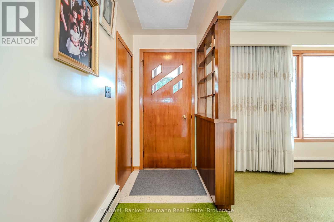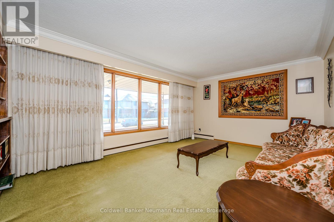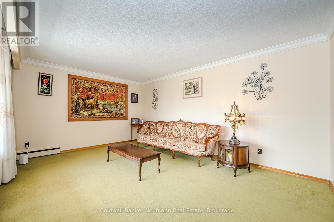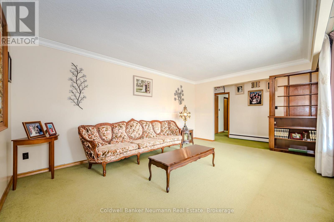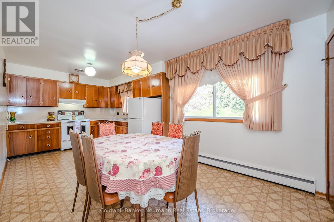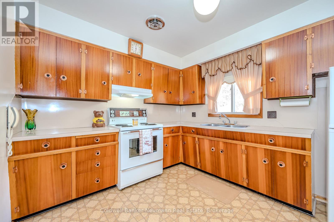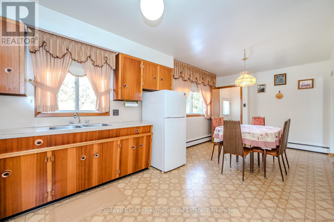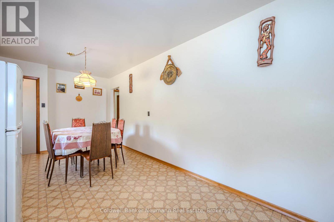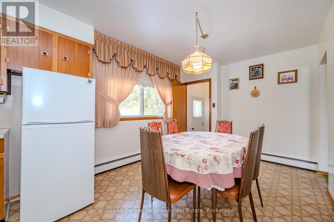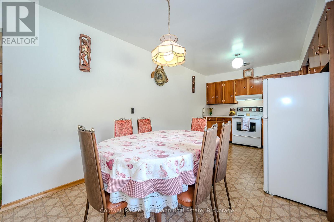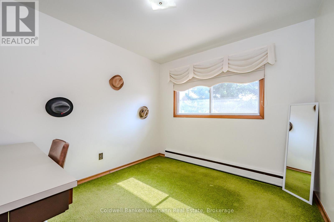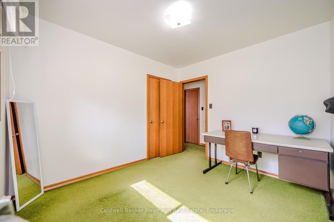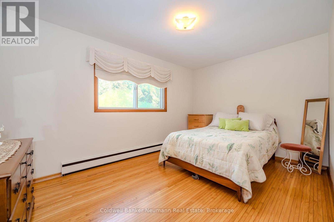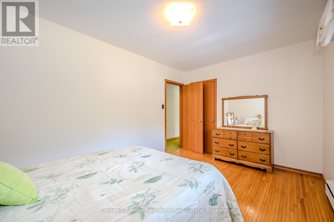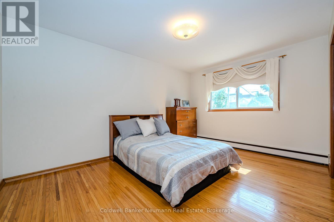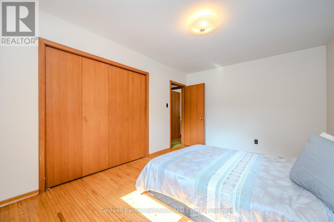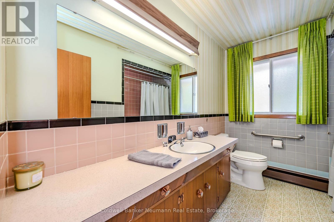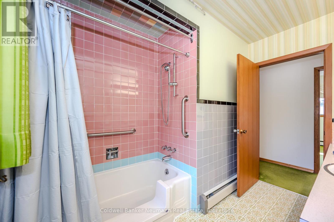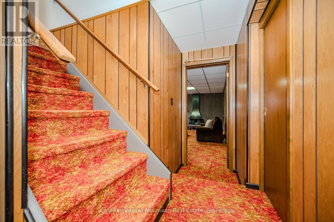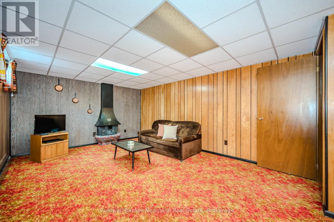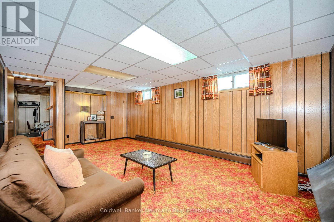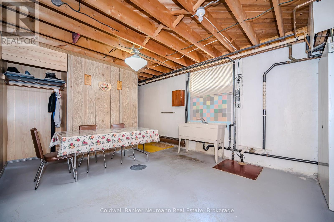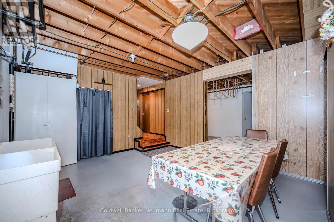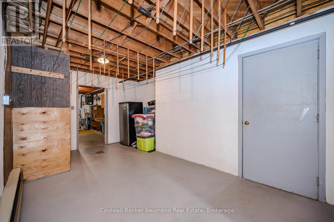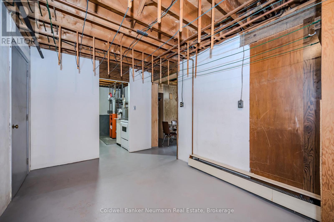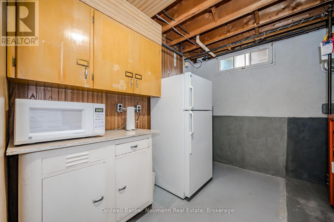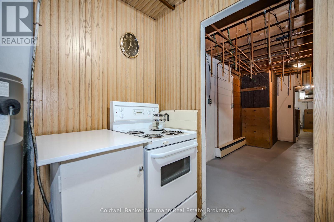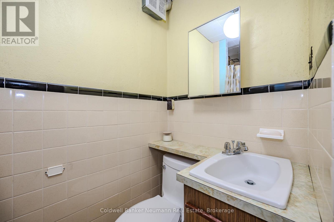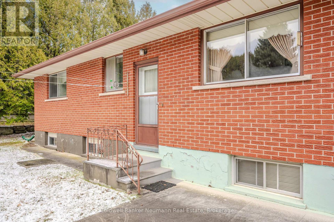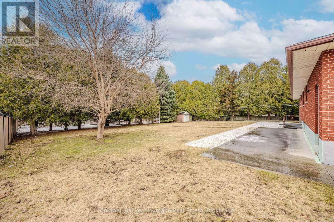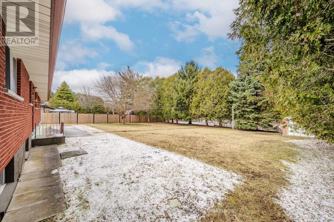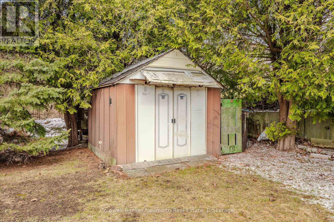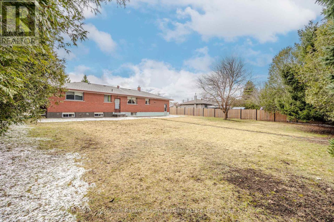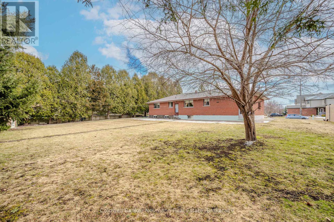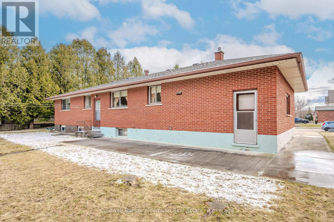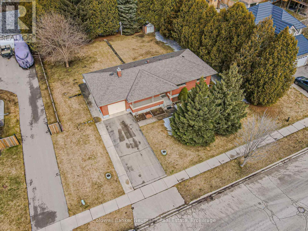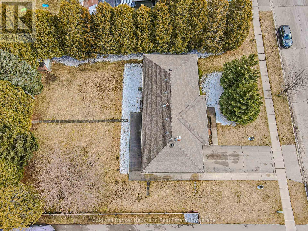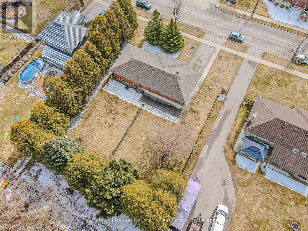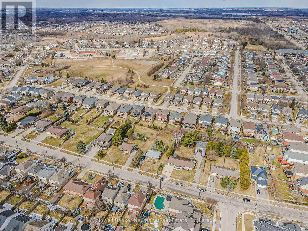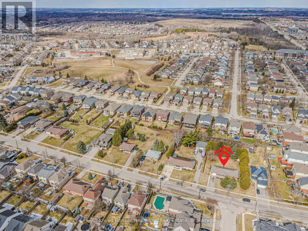$1,100,000
Nestled on a spacious 100 x 200 ft lot, 108 Fleming is a rare find, being offered for the first time on the market. This thoughtfully Italian crafted home, built by its original owner, features timeless plastered walls and stunning oak hardwood floors throughout, showcasing the home's enduring qualities. Its prime location offers unmatched convenience, with schools, amenities, recreation centers, and the library just moments away. The private, mostly fenced yard provides a serene escape, while the expansive lot presents an exceptional opportunity for future development, making it an ideal canvas for builders looking to create something truly special. Flexible zoning offers limitless building opportunities. The basement has two private entrances, easily convert your basement into seperate living quarters while you can reside in the spaciaous main floor and have some else pay your bills.So many great options. (id:54532)
Property Details
| MLS® Number | X12046950 |
| Property Type | Single Family |
| Community Name | Grange Road |
| Amenities Near By | Public Transit, Schools |
| Community Features | Community Centre |
| Equipment Type | Water Heater |
| Features | Conservation/green Belt |
| Parking Space Total | 6 |
| Rental Equipment Type | Water Heater |
Building
| Bathroom Total | 2 |
| Bedrooms Above Ground | 3 |
| Bedrooms Total | 3 |
| Age | 51 To 99 Years |
| Appliances | Garage Door Opener Remote(s), Water Heater, Water Meter, Freezer |
| Architectural Style | Bungalow |
| Basement Development | Finished |
| Basement Type | Full (finished) |
| Construction Style Attachment | Detached |
| Exterior Finish | Brick, Aluminum Siding |
| Foundation Type | Concrete |
| Heating Fuel | Natural Gas |
| Heating Type | Hot Water Radiator Heat |
| Stories Total | 1 |
| Size Interior | 1,100 - 1,500 Ft2 |
| Type | House |
| Utility Water | Municipal Water |
Parking
| Garage |
Land
| Acreage | No |
| Land Amenities | Public Transit, Schools |
| Sewer | Sanitary Sewer |
| Size Depth | 200 Ft |
| Size Frontage | 100 Ft |
| Size Irregular | 100 X 200 Ft |
| Size Total Text | 100 X 200 Ft |
| Zoning Description | Rld.1 |
Rooms
| Level | Type | Length | Width | Dimensions |
|---|---|---|---|---|
| Basement | Kitchen | 2.72 m | 2.95 m | 2.72 m x 2.95 m |
| Basement | Recreational, Games Room | 3.82 m | 6.73 m | 3.82 m x 6.73 m |
| Basement | Utility Room | 3.32 m | 5.25 m | 3.32 m x 5.25 m |
| Basement | Workshop | 3.32 m | 5.67 m | 3.32 m x 5.67 m |
| Basement | Bathroom | 2.64 m | 1.1 m | 2.64 m x 1.1 m |
| Basement | Cold Room | 1.57 m | 5.58 m | 1.57 m x 5.58 m |
| Basement | Family Room | 3.95 m | 4.26 m | 3.95 m x 4.26 m |
| Main Level | Bathroom | 2.97 m | 2.32 m | 2.97 m x 2.32 m |
| Main Level | Bedroom | 4.39 m | 3.21 m | 4.39 m x 3.21 m |
| Main Level | Bedroom | 2.94 m | 4.27 m | 2.94 m x 4.27 m |
| Main Level | Dining Room | 2.98 m | 3.17 m | 2.98 m x 3.17 m |
| Main Level | Kitchen | 2.99 m | 3.19 m | 2.99 m x 3.19 m |
| Main Level | Living Room | 3.72 m | 5.16 m | 3.72 m x 5.16 m |
| Main Level | Bedroom | 3.24 m | 2.85 m | 3.24 m x 2.85 m |
Utilities
| Cable | Installed |
| Sewer | Installed |
https://www.realtor.ca/real-estate/28086472/108-fleming-road-guelph-grange-road-grange-road
Contact Us
Contact us for more information
Lou Bertoli
Salesperson
No Favourites Found

Sotheby's International Realty Canada,
Brokerage
243 Hurontario St,
Collingwood, ON L9Y 2M1
Office: 705 416 1499
Rioux Baker Davies Team Contacts

Sherry Rioux Team Lead
-
705-443-2793705-443-2793
-
Email SherryEmail Sherry

Emma Baker Team Lead
-
705-444-3989705-444-3989
-
Email EmmaEmail Emma

Craig Davies Team Lead
-
289-685-8513289-685-8513
-
Email CraigEmail Craig

Jacki Binnie Sales Representative
-
705-441-1071705-441-1071
-
Email JackiEmail Jacki

Hollie Knight Sales Representative
-
705-994-2842705-994-2842
-
Email HollieEmail Hollie

Manar Vandervecht Real Estate Broker
-
647-267-6700647-267-6700
-
Email ManarEmail Manar

Michael Maish Sales Representative
-
706-606-5814706-606-5814
-
Email MichaelEmail Michael

Almira Haupt Finance Administrator
-
705-416-1499705-416-1499
-
Email AlmiraEmail Almira
Google Reviews









































No Favourites Found

The trademarks REALTOR®, REALTORS®, and the REALTOR® logo are controlled by The Canadian Real Estate Association (CREA) and identify real estate professionals who are members of CREA. The trademarks MLS®, Multiple Listing Service® and the associated logos are owned by The Canadian Real Estate Association (CREA) and identify the quality of services provided by real estate professionals who are members of CREA. The trademark DDF® is owned by The Canadian Real Estate Association (CREA) and identifies CREA's Data Distribution Facility (DDF®)
April 22 2025 04:30:59
The Lakelands Association of REALTORS®
Coldwell Banker Neumann Real Estate
Quick Links
-
HomeHome
-
About UsAbout Us
-
Rental ServiceRental Service
-
Listing SearchListing Search
-
10 Advantages10 Advantages
-
ContactContact
Contact Us
-
243 Hurontario St,243 Hurontario St,
Collingwood, ON L9Y 2M1
Collingwood, ON L9Y 2M1 -
705 416 1499705 416 1499
-
riouxbakerteam@sothebysrealty.cariouxbakerteam@sothebysrealty.ca
© 2025 Rioux Baker Davies Team
-
The Blue MountainsThe Blue Mountains
-
Privacy PolicyPrivacy Policy
