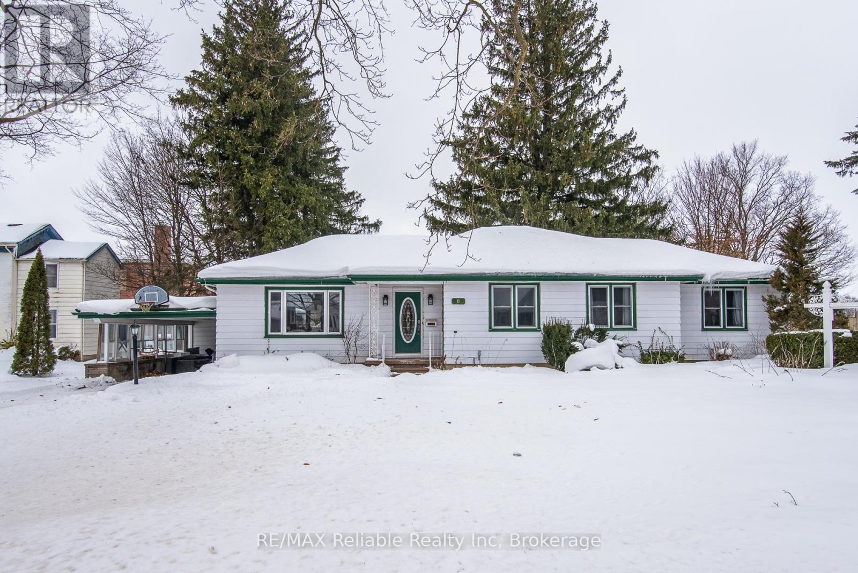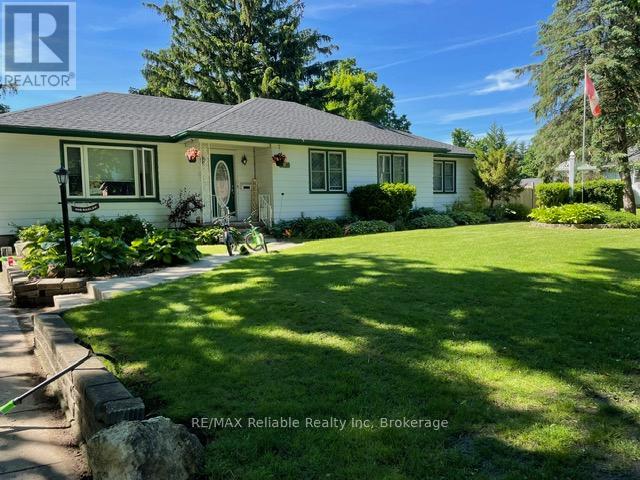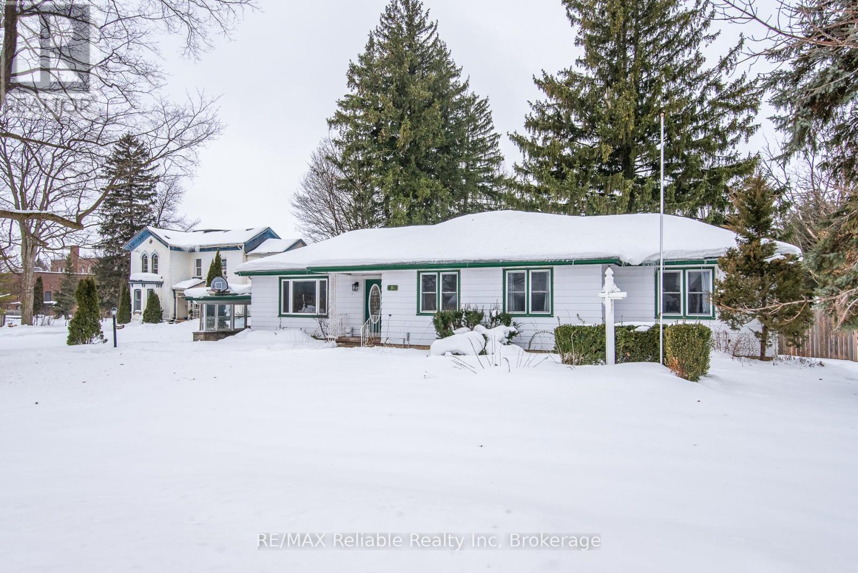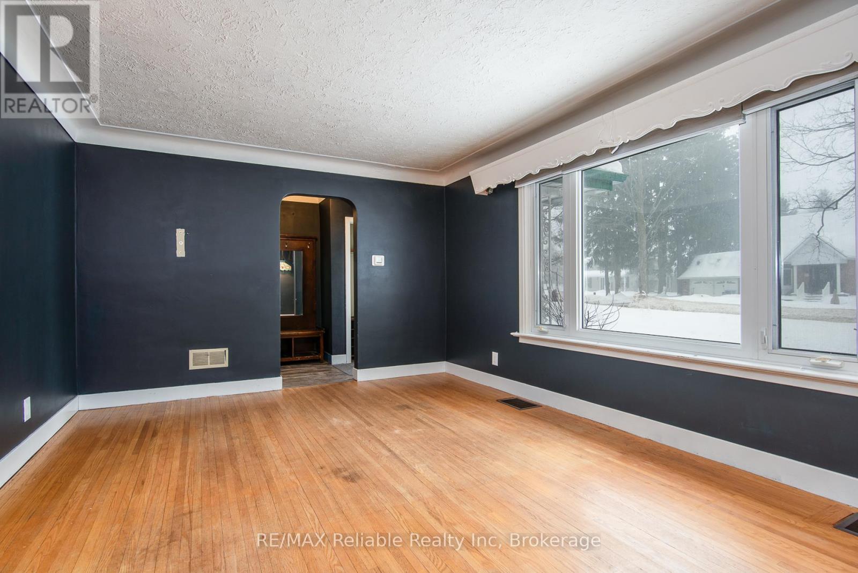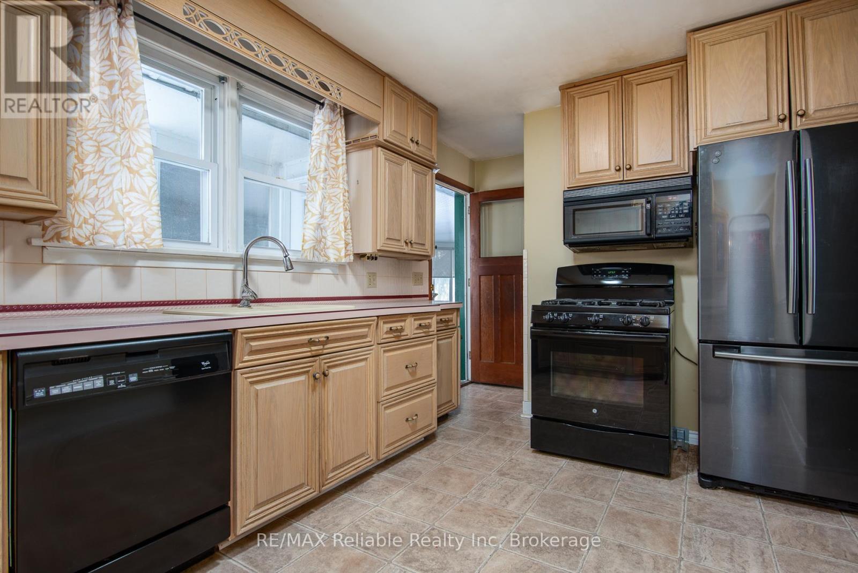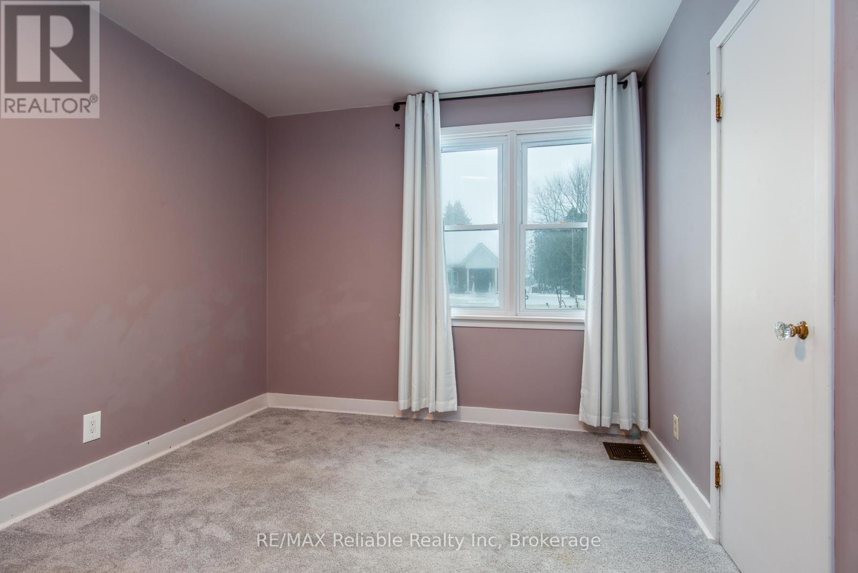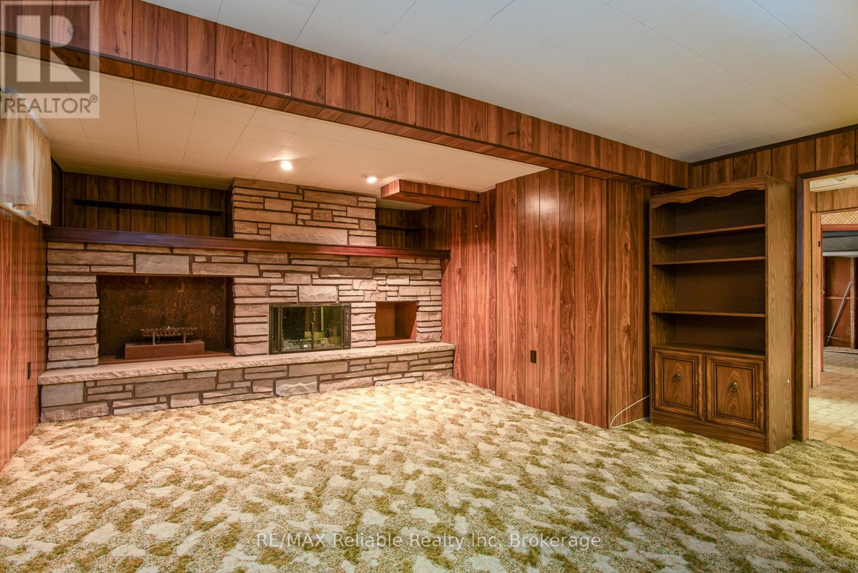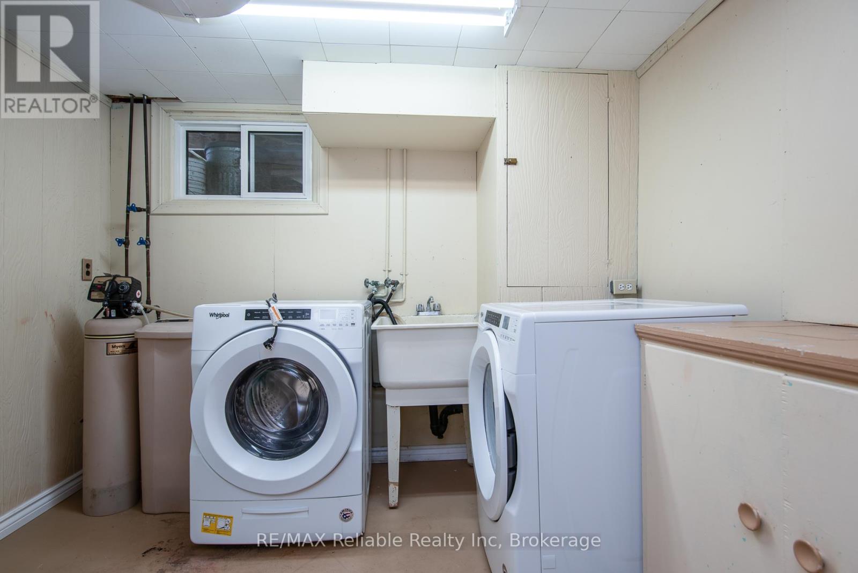$519,900
What an excellent opportunity to own a 5 bedroom bungalow on one of Clinton's most desirable streets! You'll appreciate the large treed lot, and wonderful layout in this move-in ready property. An abundance of natural light and hardwood floors make the front living room very welcoming and cozy. With 5 great-sized bedrooms, this makes an excellent option for large families, or extra space for hobbies/guest rooms. You'll love the added 3-season sun-room at the back of the house to enjoy the views of your lovely property. Downstairs boasts additional finished areas including a family room, large storage room/additional bedroom and potential for an extra bathroom. You don't want to miss this property, book your showing today! (id:54532)
Property Details
| MLS® Number | X11955315 |
| Property Type | Single Family |
| Community Name | Clinton |
| Amenities Near By | Hospital, Place Of Worship, Schools |
| Community Features | Community Centre |
| Equipment Type | Water Heater - Gas |
| Parking Space Total | 4 |
| Rental Equipment Type | Water Heater - Gas |
| Structure | Shed |
Building
| Bathroom Total | 2 |
| Bedrooms Above Ground | 5 |
| Bedrooms Total | 5 |
| Amenities | Separate Heating Controls |
| Appliances | Water Heater, Water Softener, Dishwasher, Microwave, Refrigerator |
| Architectural Style | Bungalow |
| Basement Development | Partially Finished |
| Basement Type | Full (partially Finished) |
| Construction Style Attachment | Detached |
| Cooling Type | Central Air Conditioning |
| Exterior Finish | Aluminum Siding |
| Fireplace Present | Yes |
| Fireplace Total | 1 |
| Foundation Type | Concrete |
| Half Bath Total | 1 |
| Heating Fuel | Natural Gas |
| Heating Type | Forced Air |
| Stories Total | 1 |
| Type | House |
| Utility Water | Municipal Water |
Parking
| Carport |
Land
| Acreage | No |
| Land Amenities | Hospital, Place Of Worship, Schools |
| Sewer | Sanitary Sewer |
| Size Depth | 175 Ft |
| Size Frontage | 132 Ft |
| Size Irregular | 132 X 175 Ft |
| Size Total Text | 132 X 175 Ft|under 1/2 Acre |
| Zoning Description | R1 |
Rooms
| Level | Type | Length | Width | Dimensions |
|---|---|---|---|---|
| Basement | Recreational, Games Room | 2.3368 m | 6.096 m | 2.3368 m x 6.096 m |
| Basement | Sunroom | 9.017 m | 3.6322 m | 9.017 m x 3.6322 m |
| Basement | Laundry Room | 2.9464 m | 3.0988 m | 2.9464 m x 3.0988 m |
| Main Level | Kitchen | 3.6881 m | 3.2614 m | 3.6881 m x 3.2614 m |
| Main Level | Bathroom | Measurements not available | ||
| Main Level | Bathroom | Measurements not available | ||
| Main Level | Dining Room | 3.1752 m | 2.8042 m | 3.1752 m x 2.8042 m |
| Main Level | Family Room | 5.395 m | 3.6606 m | 5.395 m x 3.6606 m |
| Main Level | Primary Bedroom | 3.6881 m | 3.3223 m | 3.6881 m x 3.3223 m |
| Main Level | Bedroom | 4.1453 m | 2.7737 m | 4.1453 m x 2.7737 m |
| Main Level | Bedroom 2 | 4.1453 m | 2.6924 m | 4.1453 m x 2.6924 m |
| Main Level | Bedroom 3 | 2.8956 m | 3.2512 m | 2.8956 m x 3.2512 m |
| Main Level | Bedroom 4 | 3.302 m | 3.2512 m | 3.302 m x 3.2512 m |
https://www.realtor.ca/real-estate/27875639/108-raglan-street-central-huron-clinton-clinton
Contact Us
Contact us for more information
Krista Mackay
Salesperson
No Favourites Found

Sotheby's International Realty Canada,
Brokerage
243 Hurontario St,
Collingwood, ON L9Y 2M1
Office: 705 416 1499
Rioux Baker Davies Team Contacts

Sherry Rioux Team Lead
-
705-443-2793705-443-2793
-
Email SherryEmail Sherry

Emma Baker Team Lead
-
705-444-3989705-444-3989
-
Email EmmaEmail Emma

Craig Davies Team Lead
-
289-685-8513289-685-8513
-
Email CraigEmail Craig

Jacki Binnie Sales Representative
-
705-441-1071705-441-1071
-
Email JackiEmail Jacki

Hollie Knight Sales Representative
-
705-994-2842705-994-2842
-
Email HollieEmail Hollie

Manar Vandervecht Real Estate Broker
-
647-267-6700647-267-6700
-
Email ManarEmail Manar

Michael Maish Sales Representative
-
706-606-5814706-606-5814
-
Email MichaelEmail Michael

Almira Haupt Finance Administrator
-
705-416-1499705-416-1499
-
Email AlmiraEmail Almira
Google Reviews







































No Favourites Found

The trademarks REALTOR®, REALTORS®, and the REALTOR® logo are controlled by The Canadian Real Estate Association (CREA) and identify real estate professionals who are members of CREA. The trademarks MLS®, Multiple Listing Service® and the associated logos are owned by The Canadian Real Estate Association (CREA) and identify the quality of services provided by real estate professionals who are members of CREA. The trademark DDF® is owned by The Canadian Real Estate Association (CREA) and identifies CREA's Data Distribution Facility (DDF®)
February 04 2025 05:29:06
The Lakelands Association of REALTORS®
RE/MAX Reliable Realty Inc
Quick Links
-
HomeHome
-
About UsAbout Us
-
Rental ServiceRental Service
-
Listing SearchListing Search
-
10 Advantages10 Advantages
-
ContactContact
Contact Us
-
243 Hurontario St,243 Hurontario St,
Collingwood, ON L9Y 2M1
Collingwood, ON L9Y 2M1 -
705 416 1499705 416 1499
-
riouxbakerteam@sothebysrealty.cariouxbakerteam@sothebysrealty.ca
© 2025 Rioux Baker Davies Team
-
The Blue MountainsThe Blue Mountains
-
Privacy PolicyPrivacy Policy
