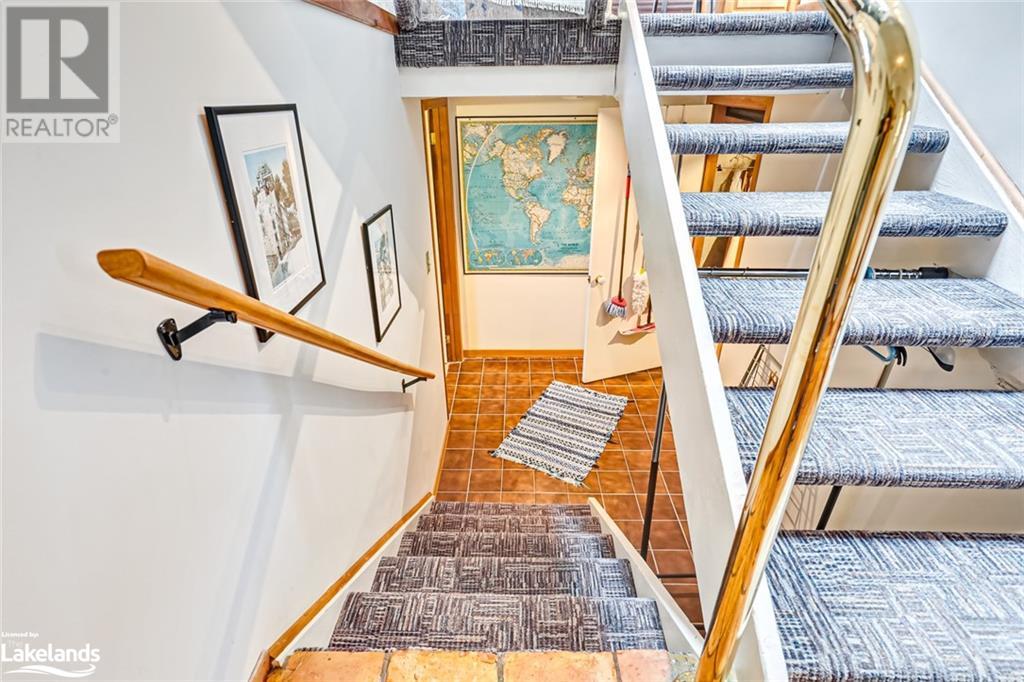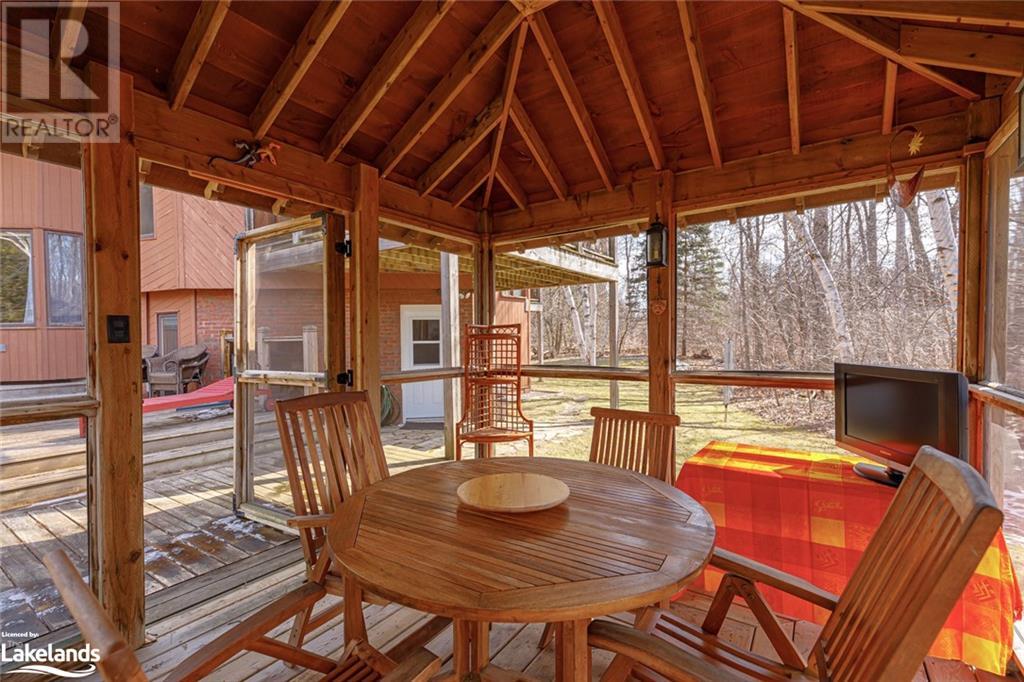LOADING
$899,000
First time offered for sale! Deeded beach access and direct access to the Georgian Trail for endless walks! Crafted by its current owner as a haven for entertaining, it boasts an open concept layout with vaulted ceilings, abundant windows, and skylights. Featuring 4 bedrooms and 2 full baths spread across multiple levels, it offers well-designed decks on all sides to soak in the sun throughout the day. Plus, there’s a charming screened-in room perfect for lingering dinners. Nestled on a large, fully serviced lot, there’s even potential for severance (buyer to conduct their own due diligence). (id:54532)
Property Details
| MLS® Number | 40561408 |
| Property Type | Single Family |
| AmenitiesNearBy | Park, Shopping, Ski Area |
| CommunicationType | High Speed Internet |
| Features | Skylight |
| ParkingSpaceTotal | 5 |
| ViewType | View Of Water |
Building
| BathroomTotal | 2 |
| BedroomsAboveGround | 3 |
| BedroomsBelowGround | 1 |
| BedroomsTotal | 4 |
| Appliances | Dishwasher, Dryer, Refrigerator, Sauna, Stove, Washer, Window Coverings |
| BasementDevelopment | Partially Finished |
| BasementType | Partial (partially Finished) |
| ConstructedDate | 1982 |
| ConstructionMaterial | Wood Frame |
| ConstructionStyleAttachment | Detached |
| CoolingType | None |
| ExteriorFinish | Brick, Wood |
| HeatingFuel | Natural Gas |
| HeatingType | Forced Air |
| SizeInterior | 1729 Sqft |
| Type | House |
| UtilityWater | Municipal Water |
Land
| AccessType | Road Access |
| Acreage | No |
| LandAmenities | Park, Shopping, Ski Area |
| Sewer | Municipal Sewage System |
| SizeDepth | 89 Ft |
| SizeFrontage | 221 Ft |
| SizeTotalText | 1/2 - 1.99 Acres |
| ZoningDescription | R3 |
Rooms
| Level | Type | Length | Width | Dimensions |
|---|---|---|---|---|
| Second Level | Living Room | 30'6'' x 11'10'' | ||
| Second Level | Kitchen | 9'3'' x 11'6'' | ||
| Second Level | Dining Room | 16'1'' x 8'3'' | ||
| Third Level | Primary Bedroom | 12'3'' x 16'10'' | ||
| Third Level | Loft | 18'9'' x 19'3'' | ||
| Third Level | 4pc Bathroom | 10' x 17'9'' | ||
| Lower Level | Bedroom | 7'8'' x 10'10'' | ||
| Main Level | Storage | 5'11'' x 7'9'' | ||
| Main Level | Mud Room | 13'4'' x 12'5'' | ||
| Main Level | Foyer | 15'8'' x 8'3'' | ||
| Main Level | Bedroom | 10'1'' x 10'8'' | ||
| Main Level | Bedroom | 9'3'' x 11'8'' | ||
| Main Level | 3pc Bathroom | 8' x 9'7'' |
Utilities
| Natural Gas | Available |
https://www.realtor.ca/real-estate/26672051/108-timmons-street-craigleith
Interested?
Contact us for more information
Rebecca Cormier
Salesperson
No Favourites Found

Sotheby's International Realty Canada, Brokerage
243 Hurontario St,
Collingwood, ON L9Y 2M1
Rioux Baker Team Contacts
Click name for contact details.
[vc_toggle title="Sherry Rioux*" style="round_outline" color="black" custom_font_container="tag:h3|font_size:18|text_align:left|color:black"]
Direct: 705-443-2793
EMAIL SHERRY[/vc_toggle]
[vc_toggle title="Emma Baker*" style="round_outline" color="black" custom_font_container="tag:h4|text_align:left"] Direct: 705-444-3989
EMAIL EMMA[/vc_toggle]
[vc_toggle title="Jacki Binnie**" style="round_outline" color="black" custom_font_container="tag:h4|text_align:left"]
Direct: 705-441-1071
EMAIL JACKI[/vc_toggle]
[vc_toggle title="Craig Davies**" style="round_outline" color="black" custom_font_container="tag:h4|text_align:left"]
Direct: 289-685-8513
EMAIL CRAIG[/vc_toggle]
[vc_toggle title="Hollie Knight**" style="round_outline" color="black" custom_font_container="tag:h4|text_align:left"]
Direct: 705-994-2842
EMAIL HOLLIE[/vc_toggle]
[vc_toggle title="Almira Haupt***" style="round_outline" color="black" custom_font_container="tag:h4|text_align:left"]
Direct: 705-416-1499 ext. 25
EMAIL ALMIRA[/vc_toggle]
No Favourites Found
[vc_toggle title="Ask a Question" style="round_outline" color="#5E88A1" custom_font_container="tag:h4|text_align:left"] [
][/vc_toggle]

The trademarks REALTOR®, REALTORS®, and the REALTOR® logo are controlled by The Canadian Real Estate Association (CREA) and identify real estate professionals who are members of CREA. The trademarks MLS®, Multiple Listing Service® and the associated logos are owned by The Canadian Real Estate Association (CREA) and identify the quality of services provided by real estate professionals who are members of CREA. The trademark DDF® is owned by The Canadian Real Estate Association (CREA) and identifies CREA's Data Distribution Facility (DDF®)
November 12 2024 09:53:12
Muskoka Haliburton Orillia – The Lakelands Association of REALTORS®
Century 21 Millennium Inc., Brokerage (Collingwood)












































