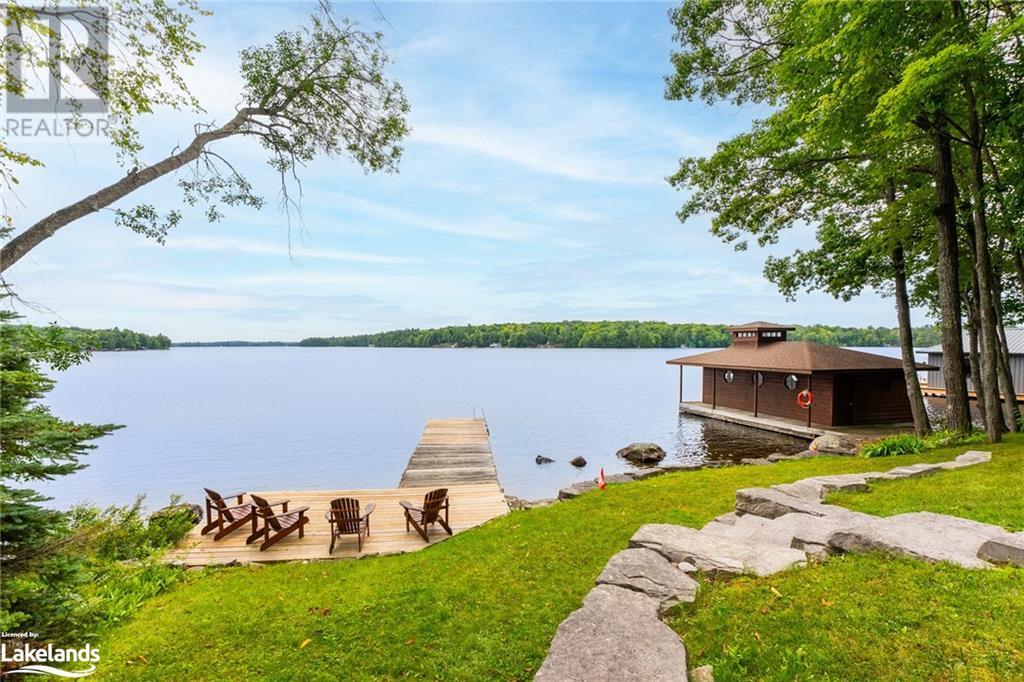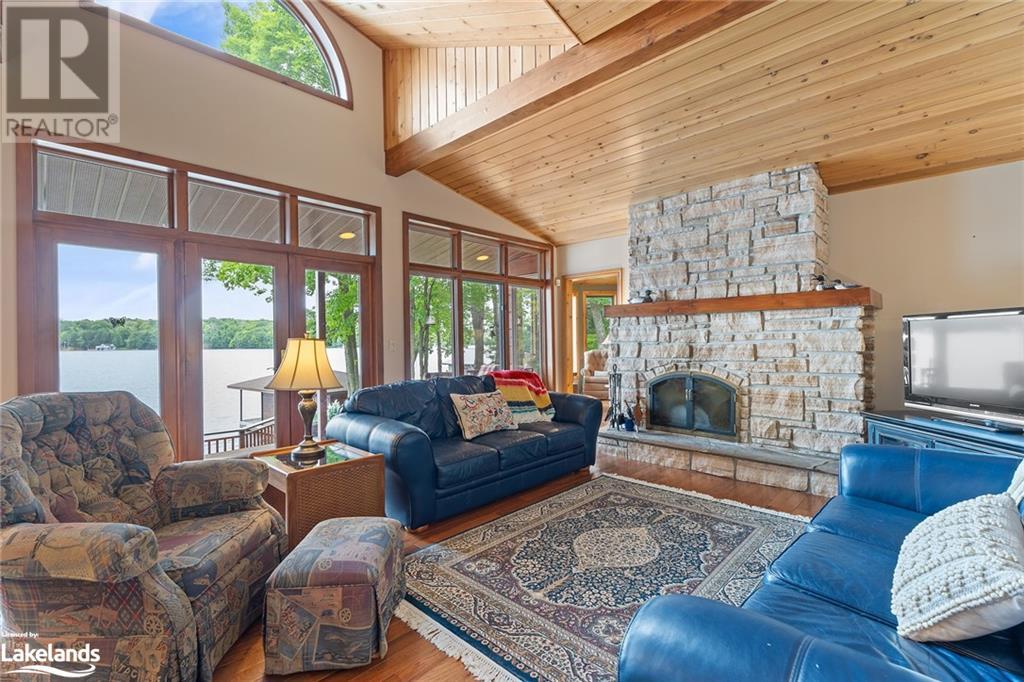LOADING
$2,975,000
Experience the charm & ease of this custom-built Muskoka cottage, lovingly owned by the same family since 1994. Perfect for year-round living, this delightful lake house is ready for your personal touch. Nestled on 105 ft of stunning sw shoreline features a child-friendly sandy bottom and deep waters at the end of the dock. Custom built in 1996, this 4+2 bedroom, 3 full bath four-season cottage location is just feet from the waters edge & includes extensive lakeside decking, a convenient single slip boathouse w lift, a large swim dock & over 3,000 sf of finished living space with many modern conveniences. The open-concept yet well-defined living room is perfectly oriented to take full advantage of the stunning lake views. Inside, you'll find warm wood flooring and a floor-to-ceiling stone fireplace, and a living/dining area that opens to a covered lakeside porch. An updated kitchen with granite counters and an island make meal prep a breeze! The lower level includes a partially finished family room (just add flooring) with a walkout to the hot tub and lake, plus a former workshop that could be converted into an amazing game room. A charming guest bunkie is located above the garage and single-slip boathouse, setting the scene for your new family retreat.The gently sloped, low-maintenance private grounds are perfect for children to explore and play. Classic pines dot the property, and a stone path leads from the driveway to the house. A separate, south west facing sunning and swim dock offers island-dotted views of a quiet sheltered bay. This wonderful property, designed with family and friends in mind, includes modern amenities such as a generator, central air and has been meticulously maintained. Perfect for a family that appreciates the nostalgia of traditional Muskoka barefoot summers and the feeling of going back to a simpler time with long, sun-drenched days of family time at the lake. This Lake Muskoka Gem is definitely a must-see! (id:54532)
Property Details
| MLS® Number | 40626641 |
| Property Type | Single Family |
| AmenitiesNearBy | Marina |
| CommunicationType | High Speed Internet |
| EquipmentType | Propane Tank |
| Features | Southern Exposure, Visual Exposure, Crushed Stone Driveway, Skylight, Country Residential, Automatic Garage Door Opener |
| ParkingSpaceTotal | 10 |
| RentalEquipmentType | Propane Tank |
| ViewType | Lake View |
| WaterFrontType | Waterfront |
Building
| BathroomTotal | 2 |
| BedroomsAboveGround | 3 |
| BedroomsBelowGround | 1 |
| BedroomsTotal | 4 |
| Appliances | Central Vacuum, Dishwasher, Dryer, Microwave, Oven - Built-in, Refrigerator, Stove, Washer, Microwave Built-in, Hood Fan, Window Coverings, Garage Door Opener, Hot Tub |
| ArchitecturalStyle | Cottage |
| BasementDevelopment | Partially Finished |
| BasementType | Full (partially Finished) |
| ConstructedDate | 1996 |
| ConstructionMaterial | Wood Frame |
| ConstructionStyleAttachment | Detached |
| CoolingType | Central Air Conditioning |
| ExteriorFinish | Wood |
| FireProtection | Smoke Detectors, Security System |
| FireplaceFuel | Wood |
| FireplacePresent | Yes |
| FireplaceTotal | 1 |
| FireplaceType | Other - See Remarks |
| Fixture | Ceiling Fans |
| HeatingFuel | Propane |
| HeatingType | Forced Air |
| SizeInterior | 4000 Sqft |
| Type | House |
| UtilityWater | Drilled Well |
Parking
| Attached Garage | |
| Detached Garage |
Land
| AccessType | Road Access |
| Acreage | Yes |
| LandAmenities | Marina |
| Sewer | Septic System |
| SizeDepth | 336 Ft |
| SizeFrontage | 105 Ft |
| SizeIrregular | 1.25 |
| SizeTotal | 1.25 Ac|1/2 - 1.99 Acres |
| SizeTotalText | 1.25 Ac|1/2 - 1.99 Acres |
| SurfaceWater | Lake |
| ZoningDescription | Wr1 |
Rooms
| Level | Type | Length | Width | Dimensions |
|---|---|---|---|---|
| Lower Level | Utility Room | Measurements not available | ||
| Lower Level | Bedroom | 12'11'' x 21'4'' | ||
| Lower Level | Workshop | 28'9'' x 15'2'' | ||
| Lower Level | Recreation Room | 15'8'' x 20'10'' | ||
| Main Level | Laundry Room | Measurements not available | ||
| Main Level | Bedroom | 13'11'' x 10'2'' | ||
| Main Level | 4pc Bathroom | 8'9'' x 10'6'' | ||
| Main Level | Bedroom | 9'2'' x 11'6'' | ||
| Main Level | Foyer | 6'7'' x 10'8'' | ||
| Main Level | 4pc Bathroom | 7'1'' x 7'0'' | ||
| Main Level | Primary Bedroom | 22'7'' x 13'8'' | ||
| Main Level | Breakfast | 11'10'' x 6'2'' | ||
| Main Level | Kitchen | 15'8'' x 13'4'' | ||
| Main Level | Office | 11'4'' x 11'1'' | ||
| Main Level | Dining Room | 9'4'' x 16'1'' | ||
| Main Level | Living Room | 18'4'' x 16'1'' |
Utilities
| Electricity | Available |
| Telephone | Available |
https://www.realtor.ca/real-estate/27271573/1087-arundel-lodge-road-gravenhurst
Interested?
Contact us for more information
Ross Halloran
Broker
Maryrose Coleman
Salesperson
No Favourites Found

Sotheby's International Realty Canada, Brokerage
243 Hurontario St,
Collingwood, ON L9Y 2M1
Rioux Baker Team Contacts
Click name for contact details.
Sherry Rioux*
Direct: 705-443-2793
EMAIL SHERRY
Emma Baker*
Direct: 705-444-3989
EMAIL EMMA
Jacki Binnie**
Direct: 705-441-1071
EMAIL JACKI
Craig Davies**
Direct: 289-685-8513
EMAIL CRAIG
Hollie Knight**
Direct: 705-994-2842
EMAIL HOLLIE
Almira Haupt***
Direct: 705-416-1499 ext. 25
EMAIL ALMIRA
No Favourites Found
Ask a Question
[
]

The trademarks REALTOR®, REALTORS®, and the REALTOR® logo are controlled by The Canadian Real Estate Association (CREA) and identify real estate professionals who are members of CREA. The trademarks MLS®, Multiple Listing Service® and the associated logos are owned by The Canadian Real Estate Association (CREA) and identify the quality of services provided by real estate professionals who are members of CREA. The trademark DDF® is owned by The Canadian Real Estate Association (CREA) and identifies CREA's Data Distribution Facility (DDF®)
August 09 2024 01:21:45
Muskoka Haliburton Orillia – The Lakelands Association of REALTORS®
Sotheby's International Realty Canada, Brokerage, Port Carling, Sotheby's International Realty Canada, Brokerage, Port Carling (A)




































