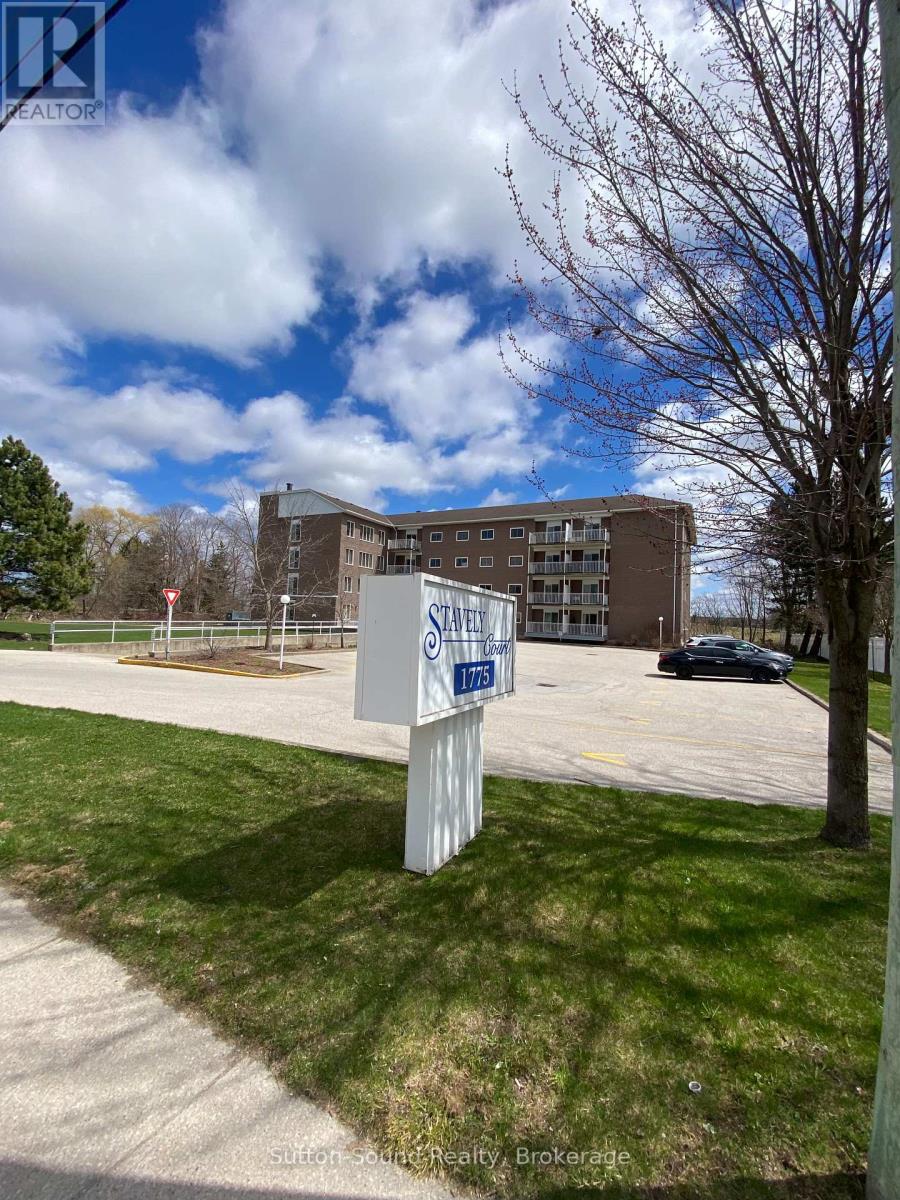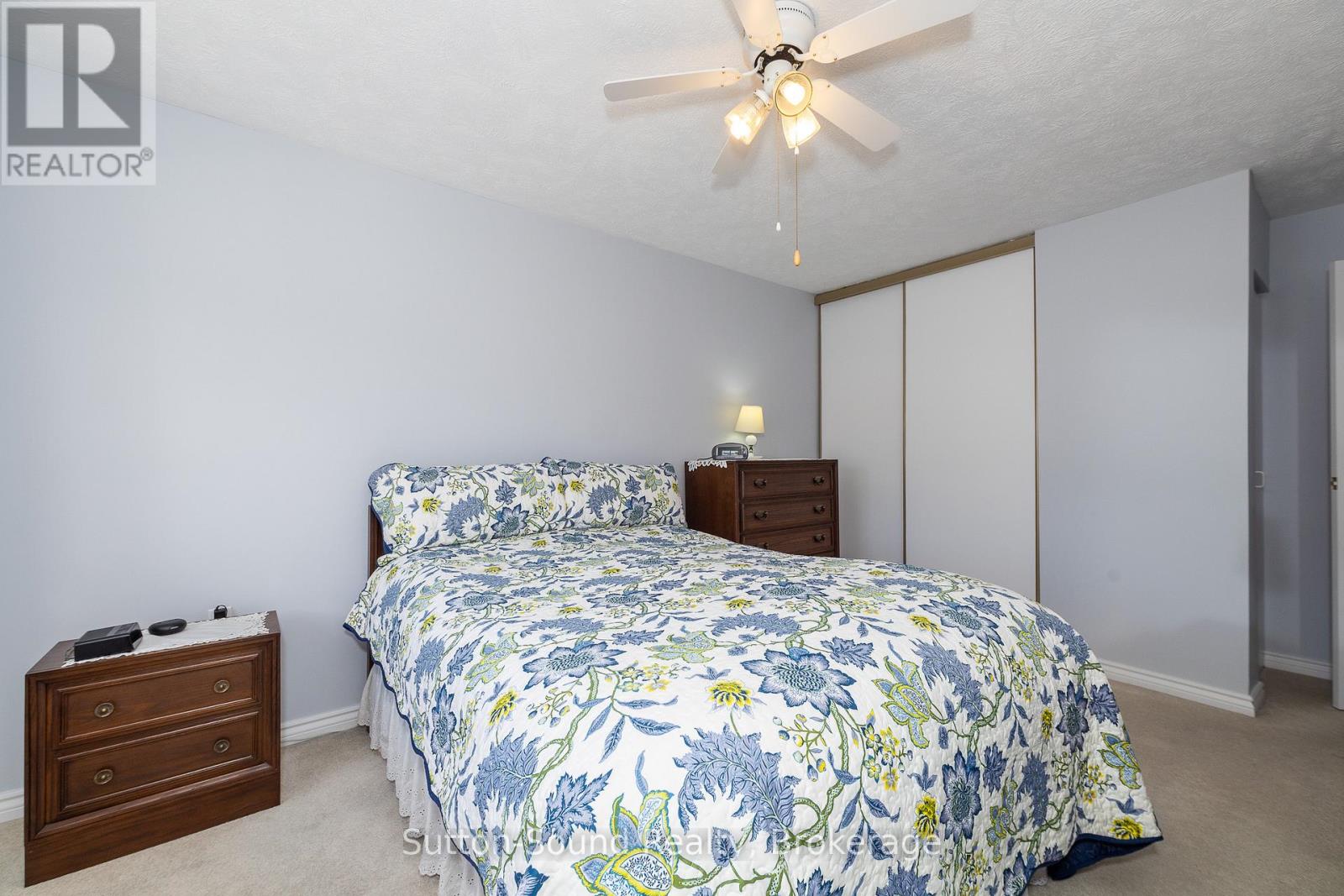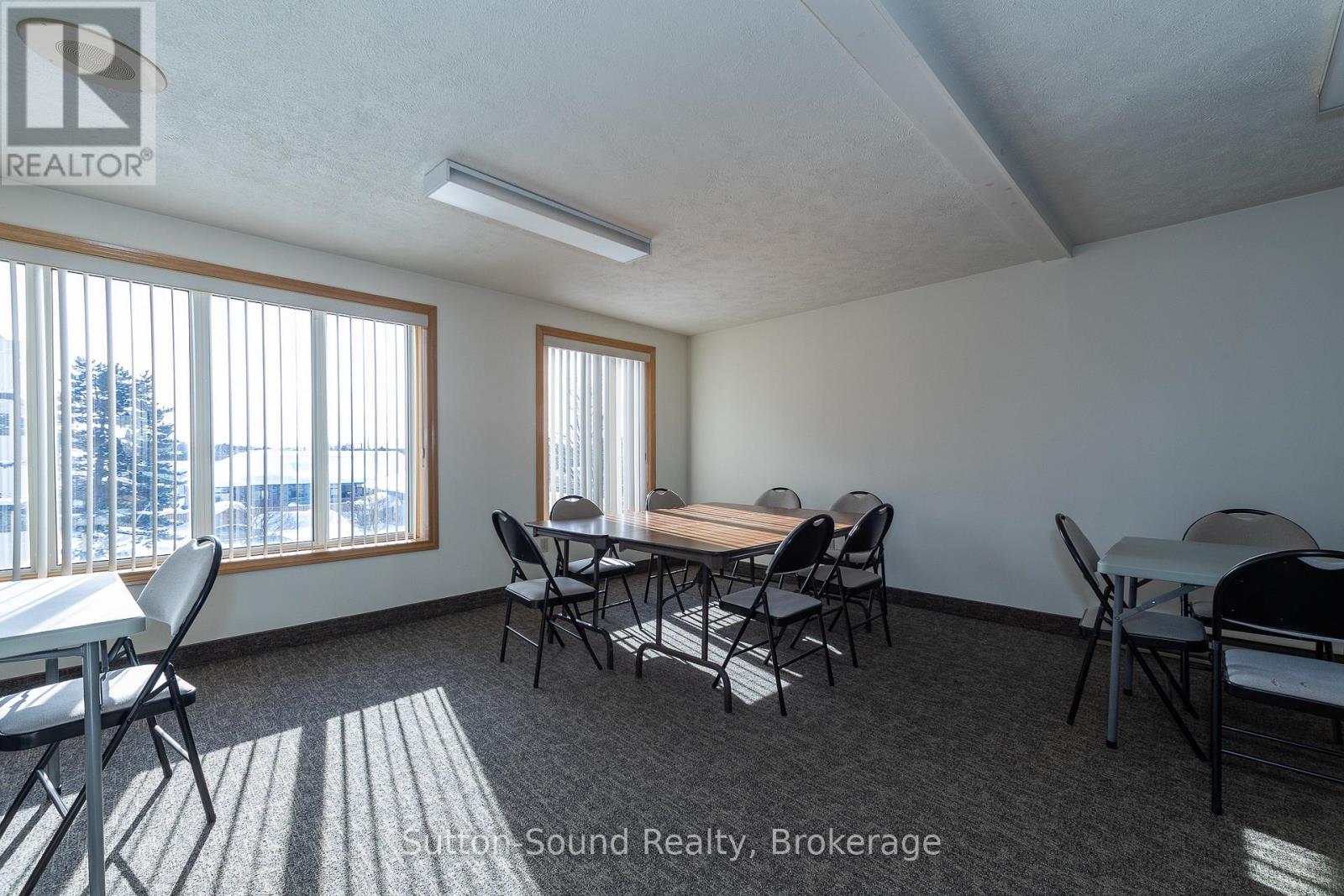$349,900Maintenance, Insurance, Water, Common Area Maintenance, Parking
$477.36 Monthly
Maintenance, Insurance, Water, Common Area Maintenance, Parking
$477.36 MonthlyMeticulously Maintained and Fully Updated Ground Level Two bedroom Condo within Sought after Stavely Court-Bright in both Decor and an abundance of Natural Light. This Home Boasts a spacious Open Concept Living/Dining area leading to the Balcony, Generous Master Bedroom featuring both a Double and Single Closet, Secondary Bedroom currently used as a Den (Double Closet), Sleek Kitchen accompanied by added cupboard space including pull drawers within lower level cabinetry for easy access and tidy organization, In Suite Laundry and LOADS of Closet Space throughout. Numerous updates including 4 piece Bathroom, Ceramic Tile, Newer Appliances (Stackable Washer/Dryer and Stove) and overall aesthetically pleasing neutral color. This Condo Unit includes an INDOOR UNDERGROUND PARKING space in addition to outdoor parking for visitors, Large Private Storage Unit on same Level as Unit, use of the on-site Fitness Room and Games Room. Professionally and Exceptionally Maintained Common Areas throughout the Entire Building. Steps from Public Transit and Walking distance to all East Side Amenities including Grocers, Retailers, Pharmacies and Starbucks! Super close proximity to the Julie McArthur Regional Rec Centre. Experience easy LOW MAINTENANCE Living at its FINEST-Perfect for First Time Home Buyers and Downsizers alike! (id:54532)
Property Details
| MLS® Number | X11961521 |
| Property Type | Single Family |
| Community Name | Owen Sound |
| Amenities Near By | Public Transit, Hospital |
| Community Features | Pets Not Allowed, Community Centre |
| Features | Level Lot, Irregular Lot Size, Level, In Suite Laundry |
| Parking Space Total | 1 |
Building
| Bathroom Total | 1 |
| Bedrooms Above Ground | 2 |
| Bedrooms Total | 2 |
| Age | 31 To 50 Years |
| Amenities | Recreation Centre, Visitor Parking, Exercise Centre, Storage - Locker |
| Appliances | Water Heater, Dishwasher, Dryer, Microwave, Stove, Washer, Refrigerator |
| Cooling Type | Wall Unit |
| Exterior Finish | Brick |
| Fire Protection | Controlled Entry |
| Heating Fuel | Electric |
| Heating Type | Baseboard Heaters |
| Size Interior | 1,000 - 1,199 Ft2 |
| Type | Apartment |
Parking
| Underground | |
| Garage |
Land
| Acreage | No |
| Land Amenities | Public Transit, Hospital |
Rooms
| Level | Type | Length | Width | Dimensions |
|---|---|---|---|---|
| Main Level | Foyer | 2.08 m | 1.88 m | 2.08 m x 1.88 m |
| Main Level | Kitchen | 2.94 m | 1.88 m | 2.94 m x 1.88 m |
| Main Level | Living Room | 8.61 m | 3.88 m | 8.61 m x 3.88 m |
| Main Level | Bedroom | 5.38 m | 3.25 m | 5.38 m x 3.25 m |
| Main Level | Bedroom 2 | 4.34 m | 2.79 m | 4.34 m x 2.79 m |
https://www.realtor.ca/real-estate/27889682/109-1775-9th-avenue-e-owen-sound-owen-sound
Contact Us
Contact us for more information
Shannon Mccomb
Broker
Rob Macvicar
Broker
No Favourites Found

Sotheby's International Realty Canada,
Brokerage
243 Hurontario St,
Collingwood, ON L9Y 2M1
Office: 705 416 1499
Rioux Baker Davies Team Contacts

Sherry Rioux Team Lead
-
705-443-2793705-443-2793
-
Email SherryEmail Sherry

Emma Baker Team Lead
-
705-444-3989705-444-3989
-
Email EmmaEmail Emma

Craig Davies Team Lead
-
289-685-8513289-685-8513
-
Email CraigEmail Craig

Jacki Binnie Sales Representative
-
705-441-1071705-441-1071
-
Email JackiEmail Jacki

Hollie Knight Sales Representative
-
705-994-2842705-994-2842
-
Email HollieEmail Hollie

Manar Vandervecht Real Estate Broker
-
647-267-6700647-267-6700
-
Email ManarEmail Manar

Michael Maish Sales Representative
-
706-606-5814706-606-5814
-
Email MichaelEmail Michael

Almira Haupt Finance Administrator
-
705-416-1499705-416-1499
-
Email AlmiraEmail Almira
Google Reviews









































No Favourites Found

The trademarks REALTOR®, REALTORS®, and the REALTOR® logo are controlled by The Canadian Real Estate Association (CREA) and identify real estate professionals who are members of CREA. The trademarks MLS®, Multiple Listing Service® and the associated logos are owned by The Canadian Real Estate Association (CREA) and identify the quality of services provided by real estate professionals who are members of CREA. The trademark DDF® is owned by The Canadian Real Estate Association (CREA) and identifies CREA's Data Distribution Facility (DDF®)
April 22 2025 06:14:38
The Lakelands Association of REALTORS®
Sutton-Sound Realty
Quick Links
-
HomeHome
-
About UsAbout Us
-
Rental ServiceRental Service
-
Listing SearchListing Search
-
10 Advantages10 Advantages
-
ContactContact
Contact Us
-
243 Hurontario St,243 Hurontario St,
Collingwood, ON L9Y 2M1
Collingwood, ON L9Y 2M1 -
705 416 1499705 416 1499
-
riouxbakerteam@sothebysrealty.cariouxbakerteam@sothebysrealty.ca
© 2025 Rioux Baker Davies Team
-
The Blue MountainsThe Blue Mountains
-
Privacy PolicyPrivacy Policy






























